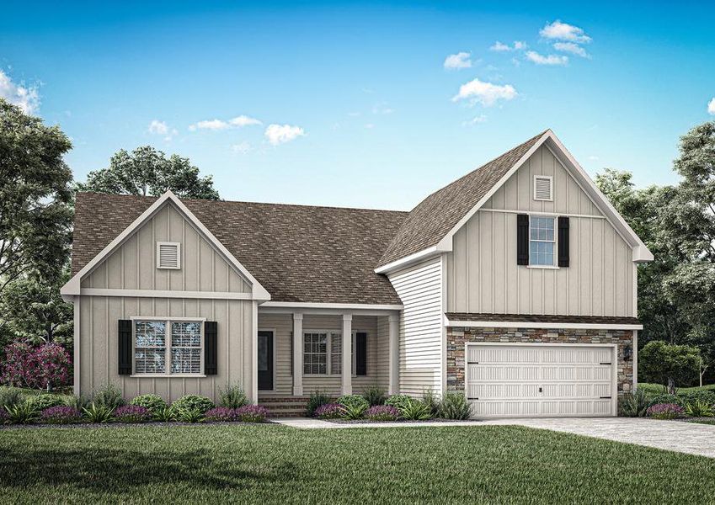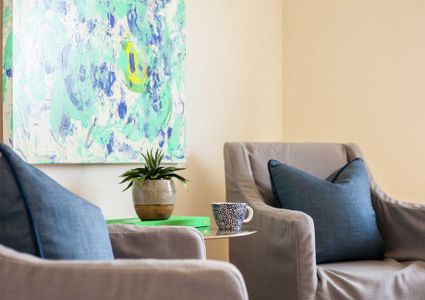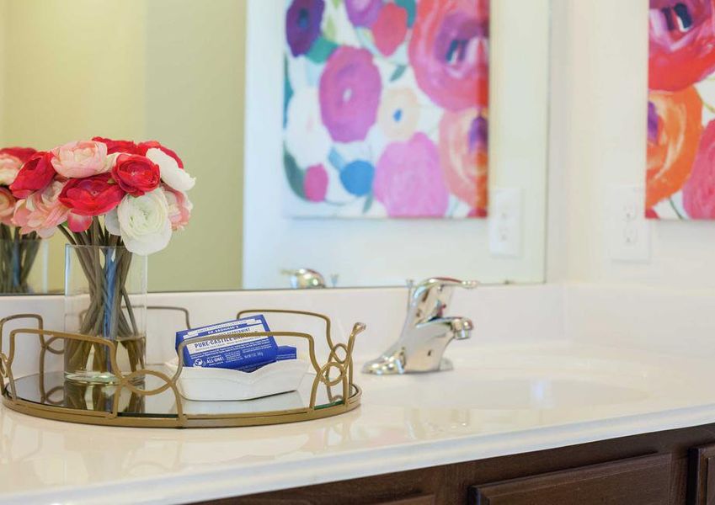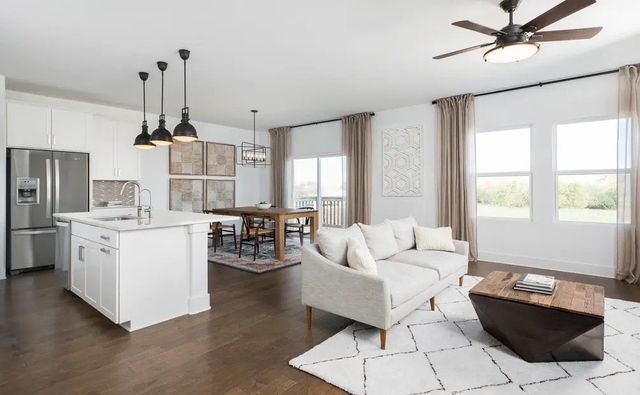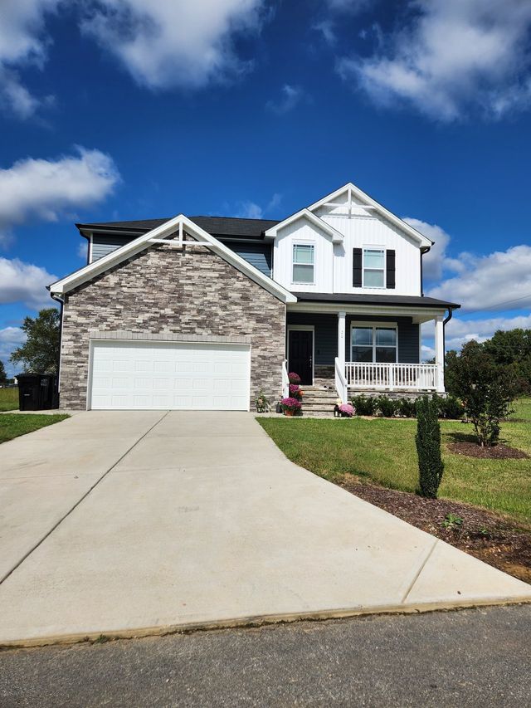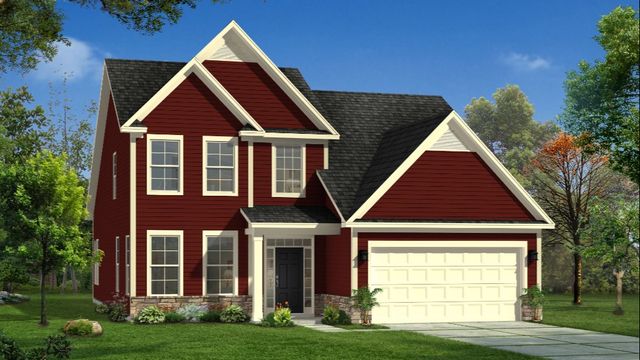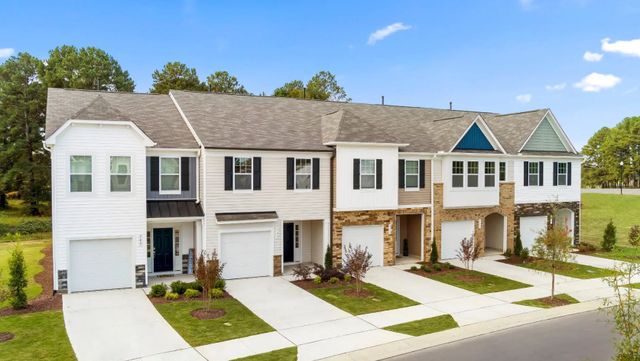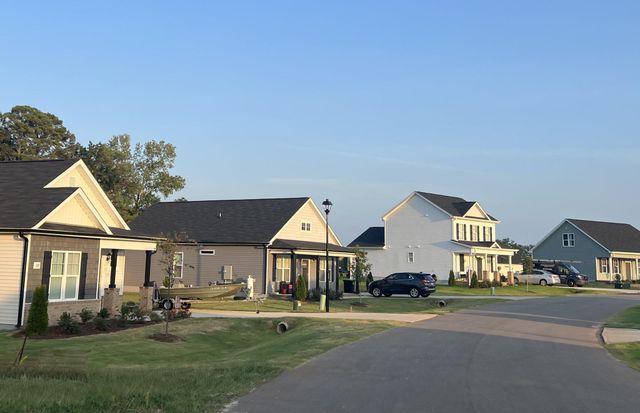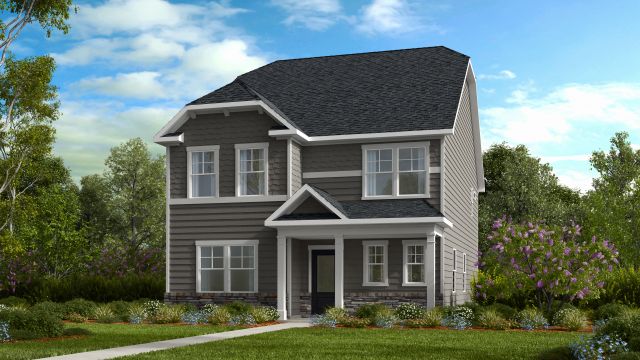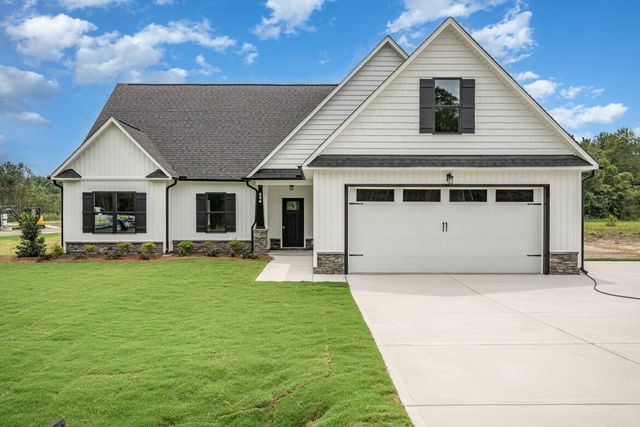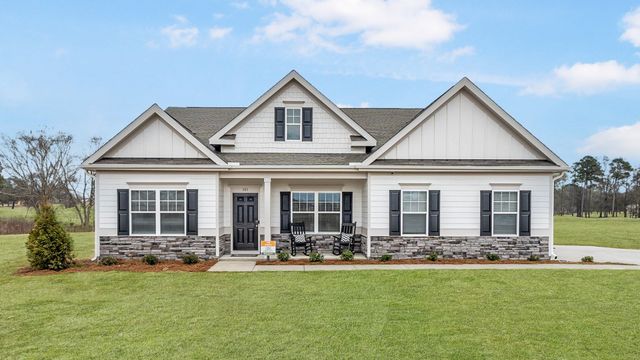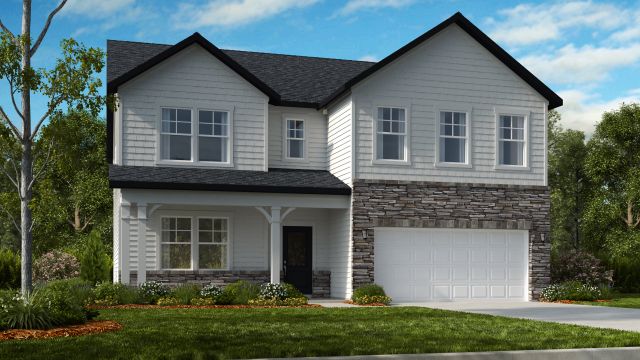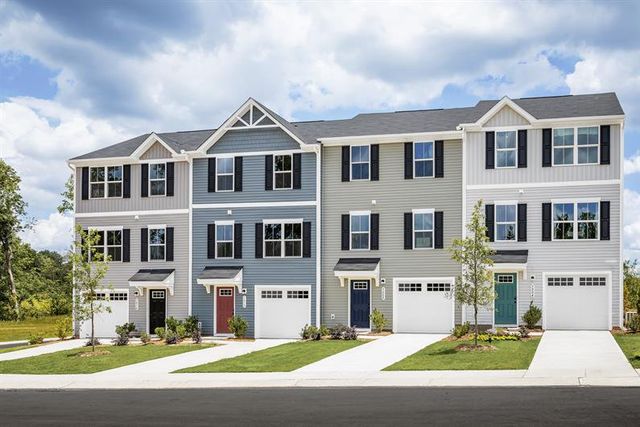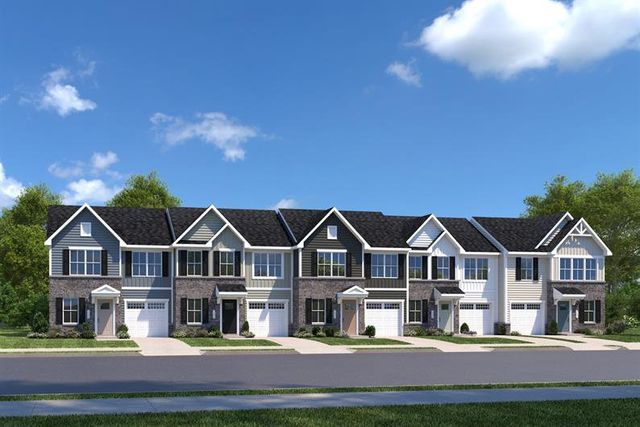Floor Plan
Reduced prices
from $414,900
Rowan, Middlesex, NC 27557
3 bd · 2 ba · 2 stories · 2,373 sqft
Reduced prices
from $414,900
Home Highlights
Garage
Attached Garage
Walk-In Closet
Primary Bedroom Downstairs
Utility/Laundry Room
Dining Room
Family Room
Porch
Kitchen
Plan Description
Experience unparalleled comfort with the Rowan plan, a home thoughtfully designed to meet all your needs. Featuring three bedrooms, two bathrooms, and a two-car garage, it offers everything you need for daily living. The open-concept layout is perfect for gathering with family and friends on any occasion. The master suite provides a peaceful retreat, with a spacious bedroom, walk-in closet, and attached bathroom that features granite countertops. Additionally, the Rowan plan includes a versatile spare recreation room, ideal for a home office, gym, playroom, or any purpose you desire. Floor Plan Features:
- 3 bed/ 2 bath
- Open-concept living area
- Front and rear porch
- Two-car garage
- Spare recreation room
- Chef-ready kitchen Expansive Living Area The Rowan plan offers a living area designed for your ideal lifestyle. The generous living room makes hosting friends and family the perfect space with ample room for everyone to enjoy. Seamlessly connected to the kitchen and dining room, this open layout creates the perfect setting for any occasion. An Irresistible Kitchen The kitchen is the heart of any home, and with LGI’s CompleteHome™ package, you won't have to compromise on quality. Enjoy the beauty of granite countertops and elegant wood cabinetry with crown molding details. This kitchen also comes equipped with a premium stainless steel Whirlpool® appliance package, including a refrigerator with a built-in automatic ice maker, a dishwasher, a full-sized 30” electric range with an easy-wipe ceramic glass cooktop, and a microwave with electronic touch controls. Versatile Recreation Room The spare recreation room on the second floor offers exceptional versatility and countless benefits for your home. This flexible space can be tailored to suit your unique needs, whether you choose to create a home office, a cozy media room, a play area for kids, or even a personal fitness center. Its location on the second floor provides a quiet retreat away from the main living areas, making it an ideal spot for relaxation or focused activities. With this additional room, the possibilities are endless, allowing you to adapt the space through every phase of life.
Plan Details
*Pricing and availability are subject to change.- Name:
- Rowan
- Garage spaces:
- 2
- Property status:
- Floor Plan
- Size:
- 2,373 sqft
- Stories:
- 2
- Beds:
- 3
- Baths:
- 2
Construction Details
- Builder Name:
- LGI Homes
Home Features & Finishes
- Garage/Parking:
- GarageAttached Garage
- Interior Features:
- Walk-In Closet
- Laundry facilities:
- Utility/Laundry Room
- Property amenities:
- Porch
- Rooms:
- KitchenDining RoomFamily RoomOpen Concept FloorplanPrimary Bedroom Downstairs

Considering this home?
Our expert will guide your tour, in-person or virtual
Need more information?
Text or call (888) 486-2818
Choplin Farms Community Details
Community Amenities
- Dining Nearby
- Shopping Nearby
Neighborhood Details
Middlesex, North Carolina
Nash County 27557
Schools in Nash-Rocky Mount Schools
GreatSchools’ Summary Rating calculation is based on 4 of the school’s themed ratings, including test scores, student/academic progress, college readiness, and equity. This information should only be used as a reference. NewHomesMate is not affiliated with GreatSchools and does not endorse or guarantee this information. Please reach out to schools directly to verify all information and enrollment eligibility. Data provided by GreatSchools.org © 2024
Average Home Price in 27557
Getting Around
Air Quality
Taxes & HOA
- Tax Year:
- 2024
- HOA fee:
- $270/quarterly
