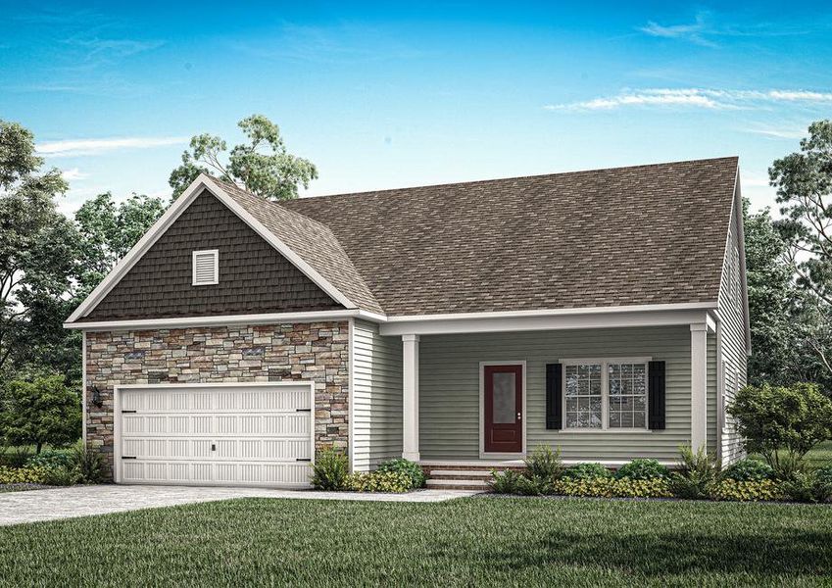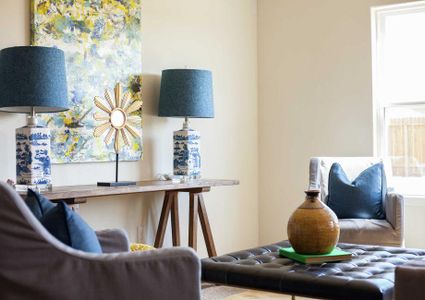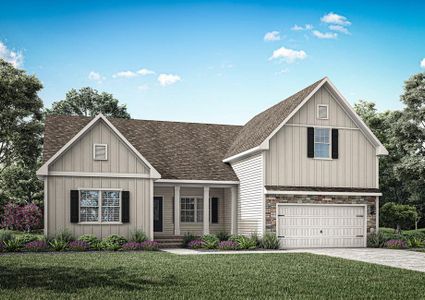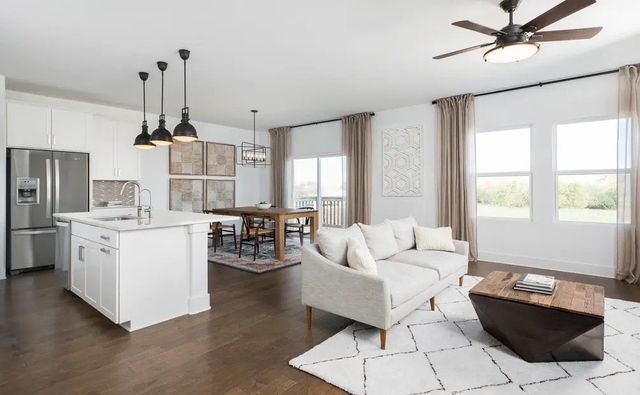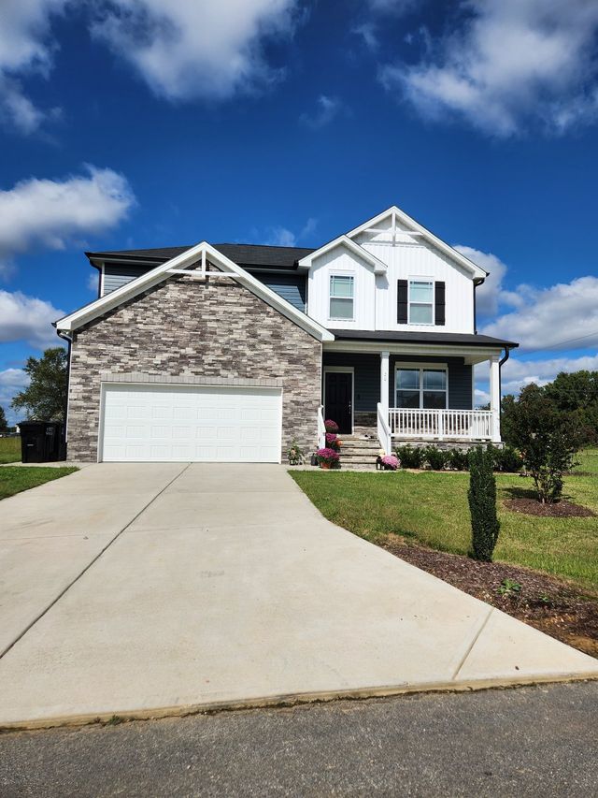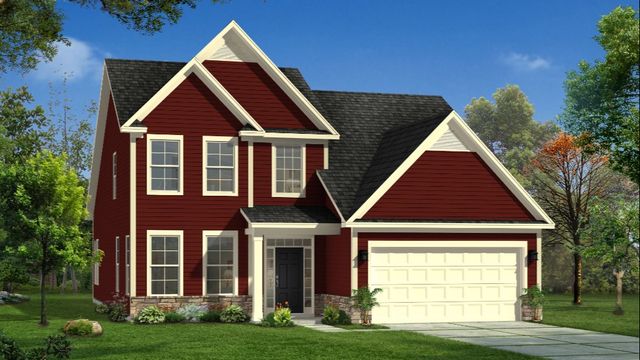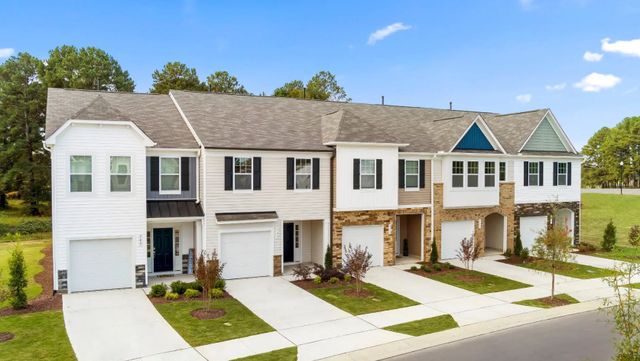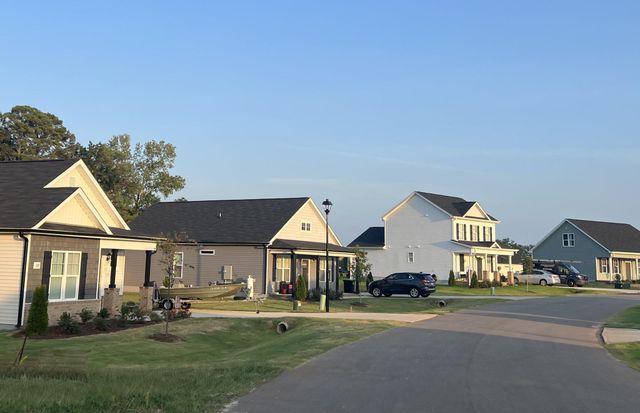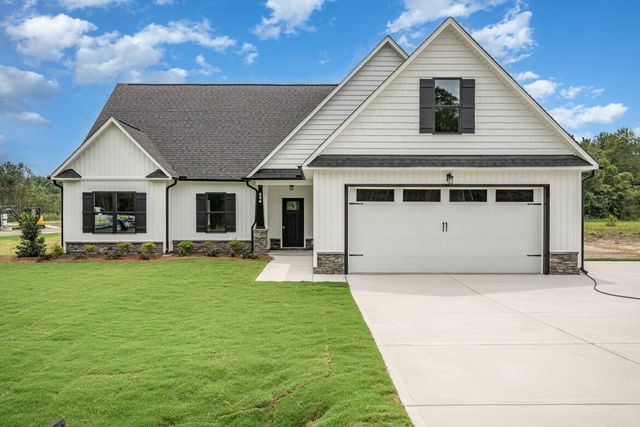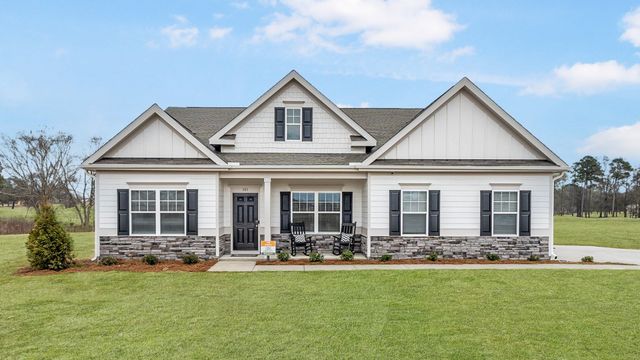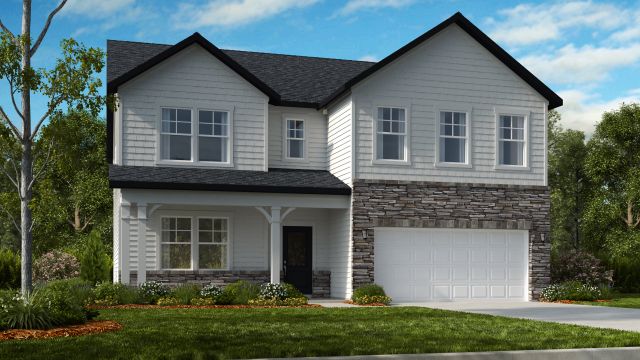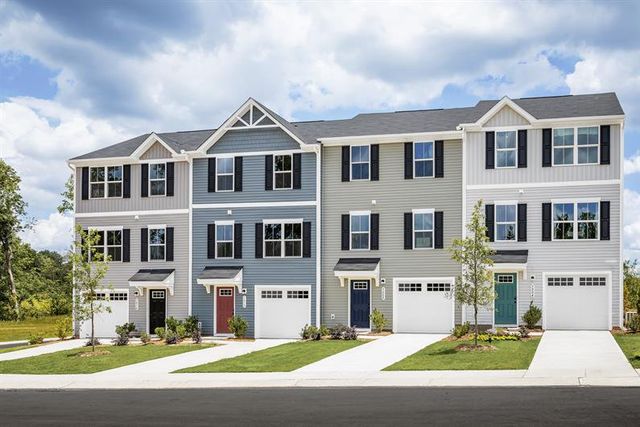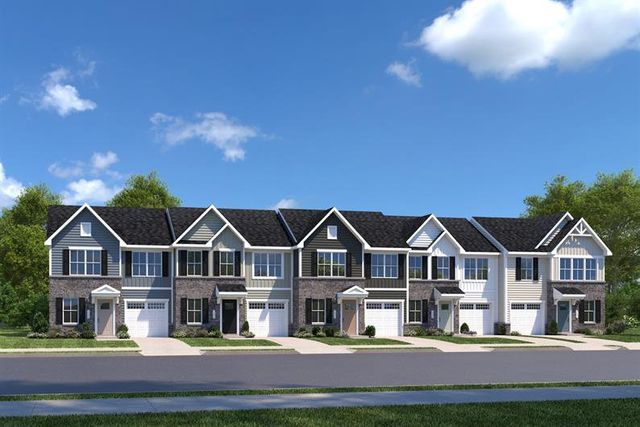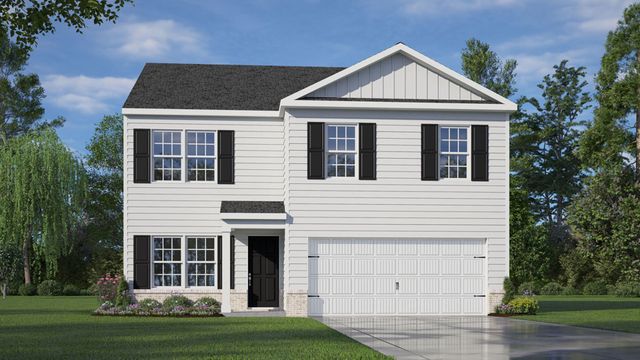Floor Plan
from $384,900
Clayton, Middlesex, NC 27557
3 bd · 2.5 ba · 2 stories · 1,964 sqft
from $384,900
Home Highlights
Garage
Attached Garage
Walk-In Closet
Primary Bedroom Downstairs
Utility/Laundry Room
Dining Room
Family Room
Porch
Kitchen
Plan Description
If you love an open-concept floor plan, you are sure to fall in love with the Clayton. Featuring an inviting family room and a spacious kitchen, with a large dining area, you will appreciate the room you have to entertain or simply enjoy life. With spacious bedrooms, each with their own closet, everyone will have enough space in this home. Floor Plan Features:
- 3 beds / 2 baths
- Open-concept living area
- Chef-ready kitchen
- Granite kitchen countertops
- Walk-in closets
- Two-car garage Master Retreat Downstairs, Bedrooms Upstairs This home offers a thoughtfully designed layout with a luxurious master retreat conveniently located on the ground floor, providing a private space for relaxation and ease of access. The master suite serves as a serene space away from the daily hustle. Meanwhile, the remaining bedrooms are situated upstairs, creating a separate, quiet space ideal for family members or guests. This layout ensures that the master suite remains a quiet, personal retreat while the second floor is perfect for kids or guests’ rooms to have their own personal space within the home. Designed For You The open concept floor plan is designed to create a seamless and spacious living experience by eliminating any barriers in the home. This layout combines the kitchen, dining, and living room creating one cohesive area, fostering a sense of openness. The open layout makes interaction easy and natural for friends and family to gather and enjoy each other’s company. This design is ideal for family living with an open space where cooking, dining, and relaxation can all happen in one connected space. Advanced Home Technology This fully upgraded home is equipped with integrated technology and energy-efficient features that simplify homeownership. Enjoy modern conveniences like a programmable thermostat, a Wi-Fi-enabled garage door opener, and USB-compatible outlets. The CompleteHome™ package also includes energy-efficient elements such as double-pane Low-E windows and LED ENERGY STAR lights, ensuring both comfort and sustainability.
Plan Details
*Pricing and availability are subject to change.- Name:
- Clayton
- Garage spaces:
- 2
- Property status:
- Floor Plan
- Size:
- 1,964 sqft
- Stories:
- 2
- Beds:
- 3
- Baths:
- 2.5
Construction Details
- Builder Name:
- LGI Homes
Home Features & Finishes
- Garage/Parking:
- GarageAttached Garage
- Interior Features:
- Walk-In Closet
- Kitchen:
- Kitchen Countertop
- Laundry facilities:
- Utility/Laundry Room
- Property amenities:
- Porch
- Rooms:
- KitchenDining RoomFamily RoomOpen Concept FloorplanPrimary Bedroom Downstairs

Considering this home?
Our expert will guide your tour, in-person or virtual
Need more information?
Text or call (888) 486-2818
Choplin Farms Community Details
Community Amenities
- Dining Nearby
- Shopping Nearby
Neighborhood Details
Middlesex, North Carolina
Nash County 27557
Schools in Nash-Rocky Mount Schools
GreatSchools’ Summary Rating calculation is based on 4 of the school’s themed ratings, including test scores, student/academic progress, college readiness, and equity. This information should only be used as a reference. NewHomesMate is not affiliated with GreatSchools and does not endorse or guarantee this information. Please reach out to schools directly to verify all information and enrollment eligibility. Data provided by GreatSchools.org © 2024
Average Home Price in 27557
Getting Around
Air Quality
Taxes & HOA
- HOA fee:
- N/A
