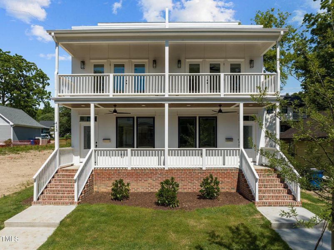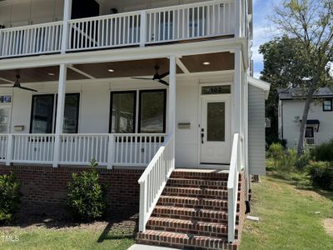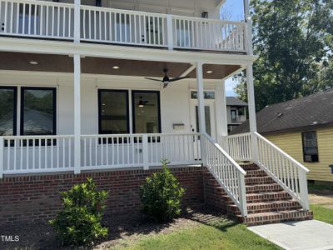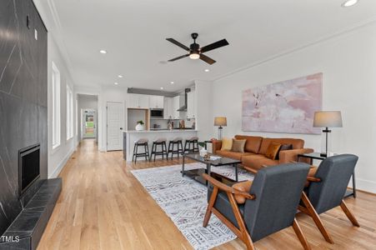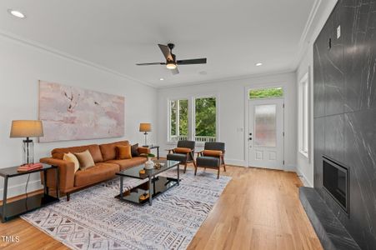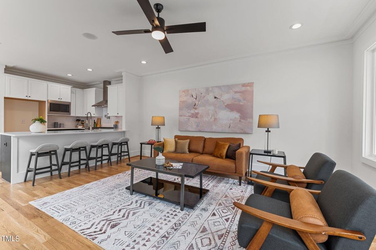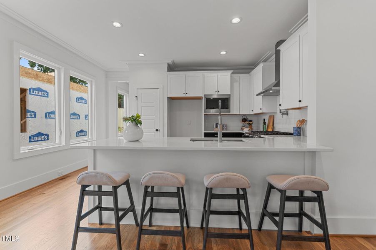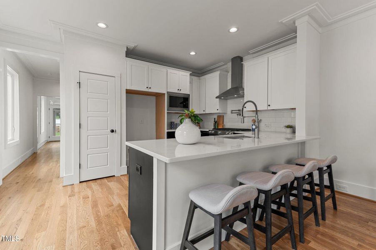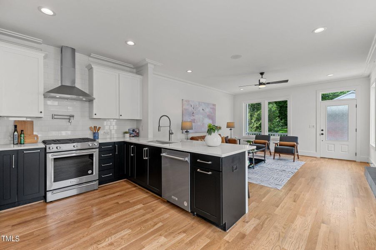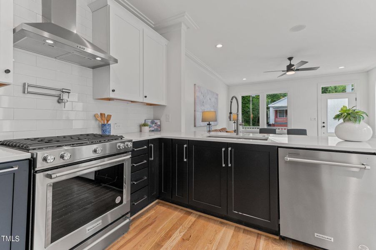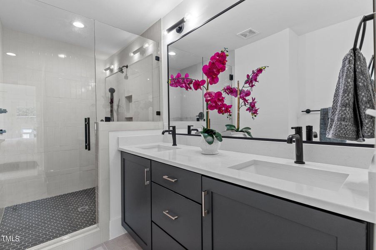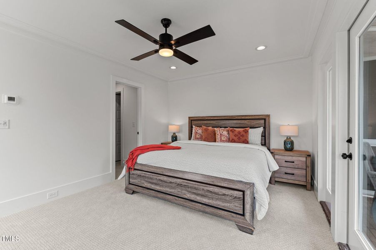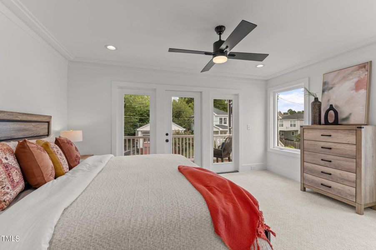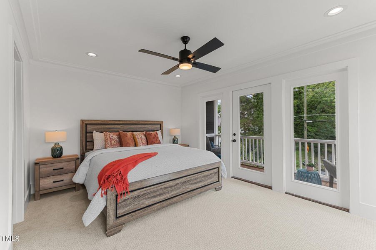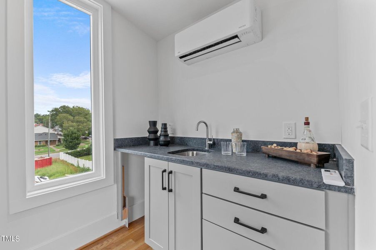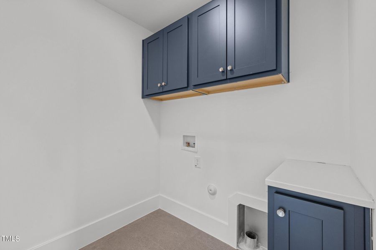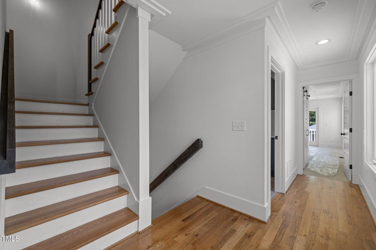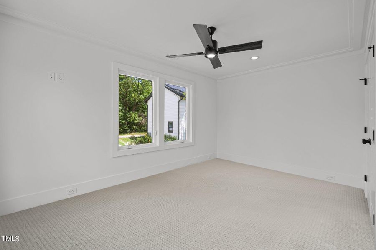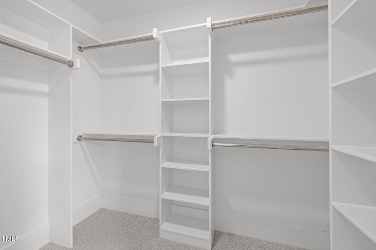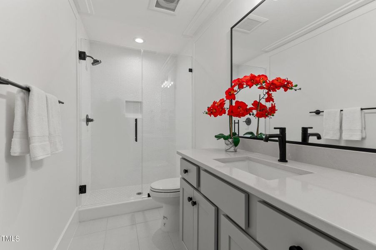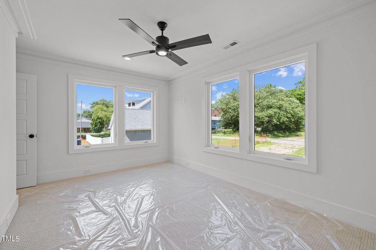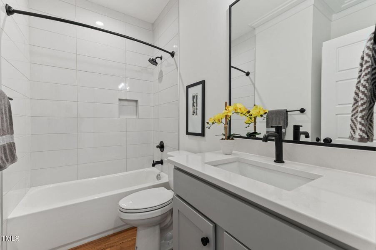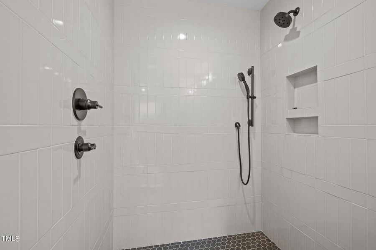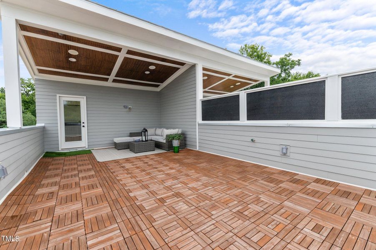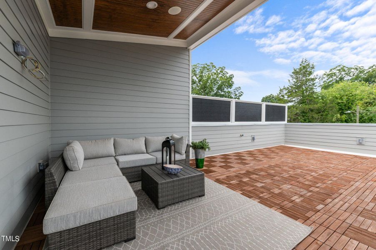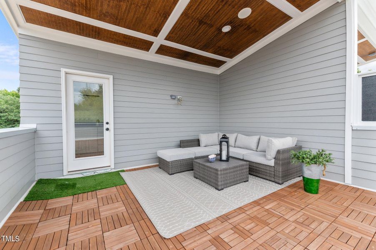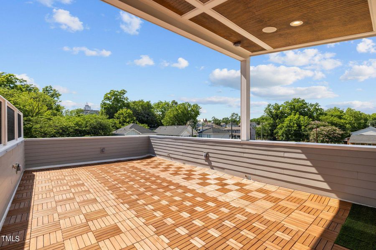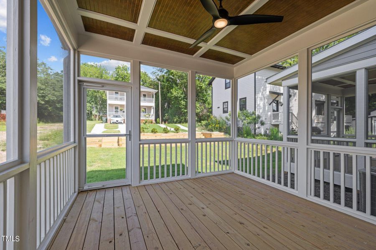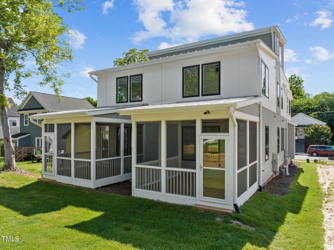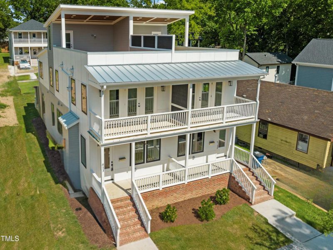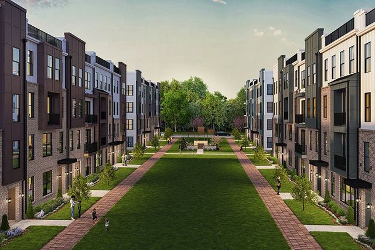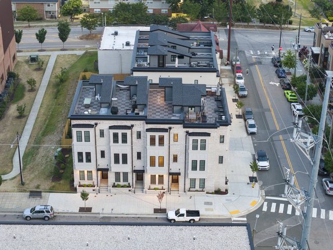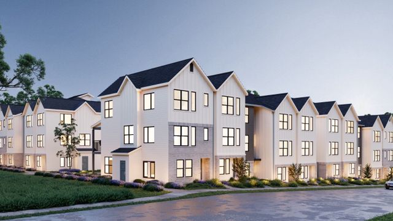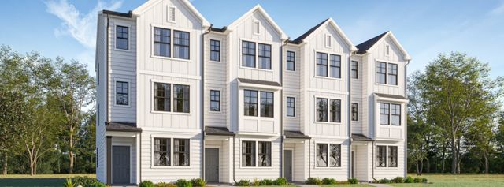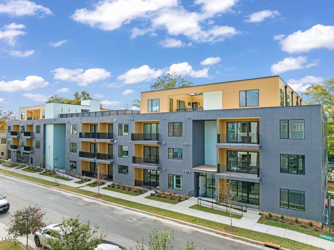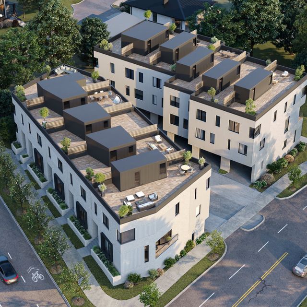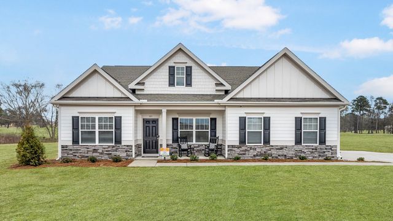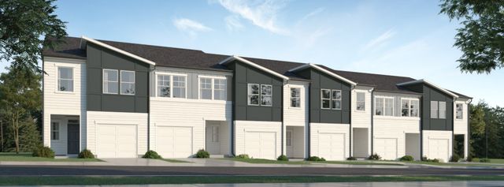Move-in Ready
$640,000
413 Alston Street, Unit 102, Raleigh, NC 27601
3 bd · 3 ba · 2 stories · 1,725 sqft
$640,000
Home Highlights
Walk-In Closet
Utility/Laundry Room
Central Air
Dishwasher
Microwave Oven
Disposal
Fireplace
Home Description
Welcome to 413 Alston Street - where upscale living meets the ultimate downtown Raleigh experience! If you're an out-of-state buyer, here's what you need to know: This home isn't just centrally located—it's smack dab in the middle of everything. Imagine being just three blocks from the ultra-popular Transfer Food Hall, where eight restaurants are at your fingertips, and steps from the vibrant energy of downtown Raleigh's finest spots. Need to zip around? You're near major highways like I-40 and I-440, giving you access to the Triangle in no time. The floor plan is as functional as it is cool, with an outdoor living setup that's made for entertaining: a covered front porch, screened-in back porch, private balcony off the primary bedroom, AND a third-floor deck with stunning downtown views. There's even a spot for a flatscreen and sound system, making it the perfect space for parties or peaceful evenings. The first-floor bedroom can double as an office if you're working from home. Inside, you'll find a kitchen that shines with high-end cabinetry, quartz countertops, a pot filler (because who doesn't love that?), and stainless-steel KitchenAid appliances. The primary bedroom features a walk-in closet and a luxe bath, and the living room? Flooded with natural light and a gas fireplace that screams cozy sophistication. Parking's easy with a rear pad, plus you've got extras like built-in speakers, stairwell accent lighting, solid oak floors, and a mudroom catch-all for convenience. Oh, and did we mention 100% financing with no PMI and a $5K lender credit for qualified buyers? This is downtown living done right. Thinking about moving downtown? This house makes the decision easy!
Home Details
*Pricing and availability are subject to change.- Property status:
- Move-in Ready
- Neighborhood:
- South Central
- Lot size (acres):
- 0.15
- Size:
- 1,725 sqft
- Stories:
- 2
- Beds:
- 3
- Baths:
- 3
- Facing direction:
- West
Construction Details
Home Features & Finishes
- Cooling:
- Central Air
- Interior Features:
- Walk-In Closet
- Kitchen:
- DishwasherMicrowave OvenDisposalGas CooktopGas OvenKitchen Range
- Laundry facilities:
- Utility/Laundry Room
- Property amenities:
- BalconyFireplace

Considering this home?
Our expert will guide your tour, in-person or virtual
Need more information?
Text or call (888) 486-2818
Utility Information
- Utilities:
- Cable Available
Neighborhood Details
South Central Neighborhood in Raleigh, North Carolina
Wake County 27601
Schools in Wake County Schools
GreatSchools’ Summary Rating calculation is based on 4 of the school’s themed ratings, including test scores, student/academic progress, college readiness, and equity. This information should only be used as a reference. NewHomesMate is not affiliated with GreatSchools and does not endorse or guarantee this information. Please reach out to schools directly to verify all information and enrollment eligibility. Data provided by GreatSchools.org © 2024
Average Home Price in South Central Neighborhood
Getting Around
55 nearby routes:
55 bus, 0 rail, 0 other
Air Quality
Taxes & HOA
- HOA fee:
- $187/monthly
- HOA fee includes:
- Insurance
Estimated Monthly Payment
Recently Added Communities in this Area
Nearby Communities in Raleigh
New Homes in Nearby Cities
More New Homes in Raleigh, NC
Listed by Marshall Rich, +19196975320
Rich Realty Group, MLS 10052058
Rich Realty Group, MLS 10052058
Some IDX listings have been excluded from this IDX display. Brokers make an effort to deliver accurate information, but buyers should independently verify any information on which they will rely in a transaction. The listing broker shall not be responsible for any typographical errors, misinformation, or misprints, and they shall be held totally harmless from any damages arising from reliance upon this data. This data is provided exclusively for consumers’ personal, non-commercial use. Listings marked with an icon are provided courtesy of the Triangle MLS, Inc. of North Carolina, Internet Data Exchange Database. Closed (sold) listings may have been listed and/or sold by a real estate firm other than the firm(s) featured on this website. Closed data is not available until the sale of the property is recorded in the MLS. Home sale data is not an appraisal, CMA, competitive or comparative market analysis, or home valuation of any property. Copyright 2021 Triangle MLS, Inc. of North Carolina. All rights reserved.
Read MoreLast checked Nov 19, 12:15 am
