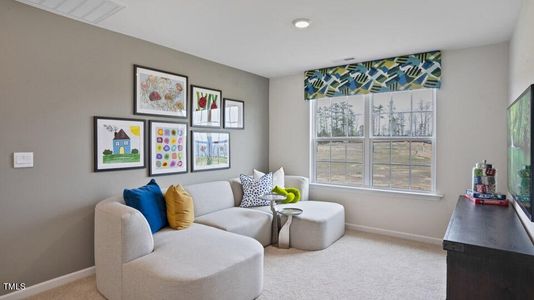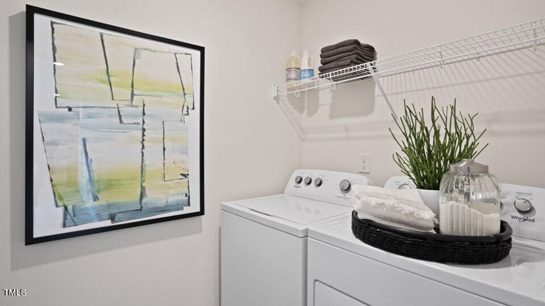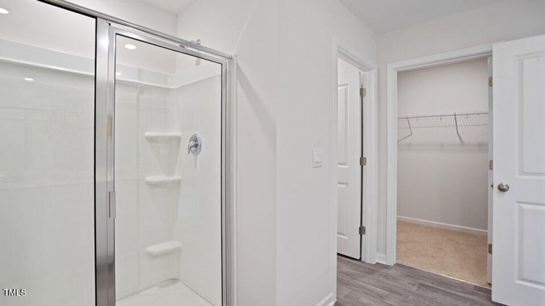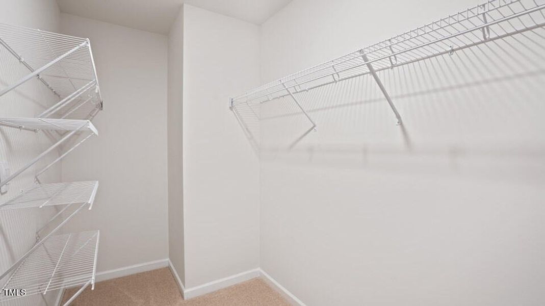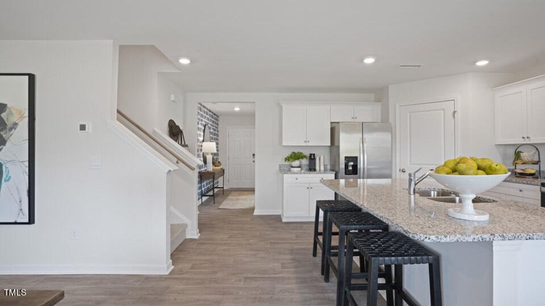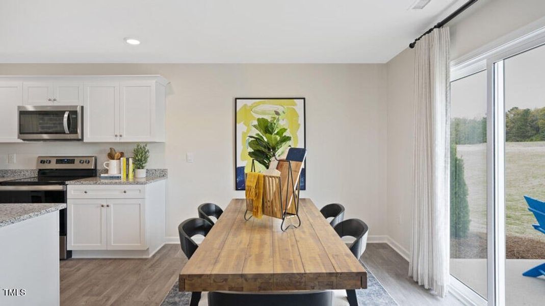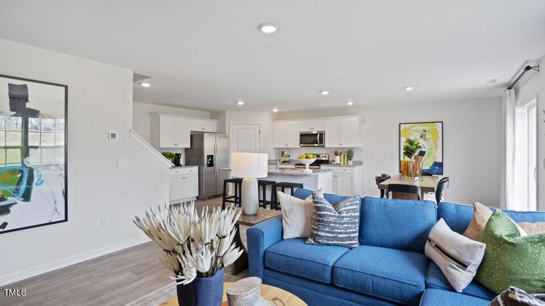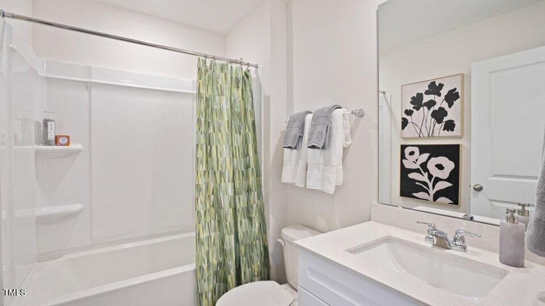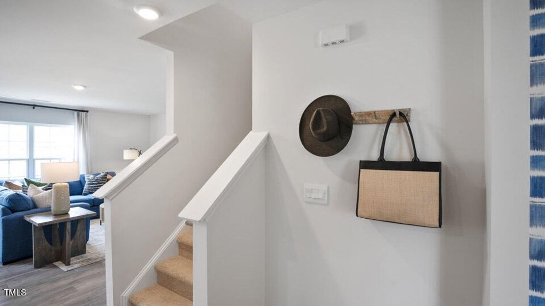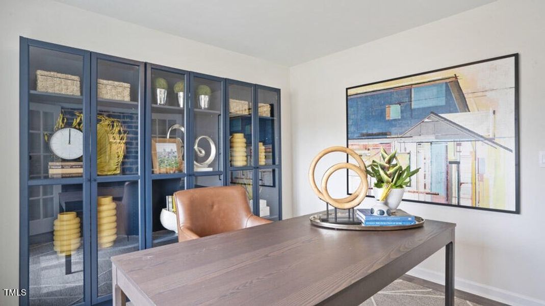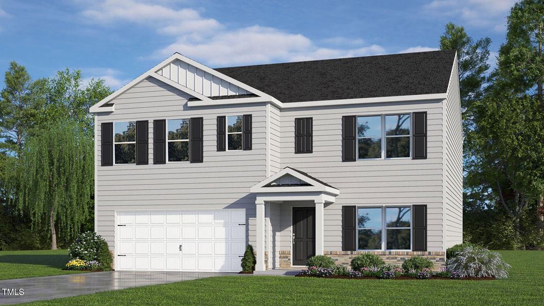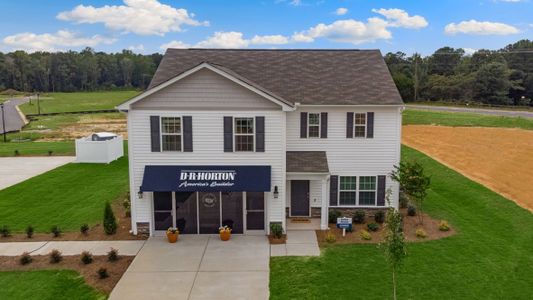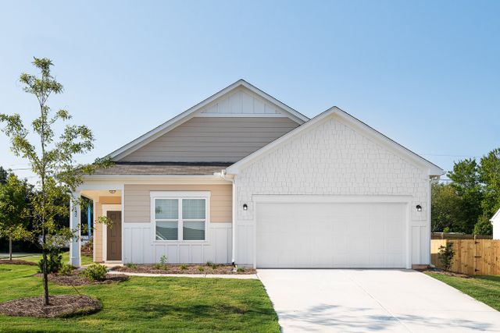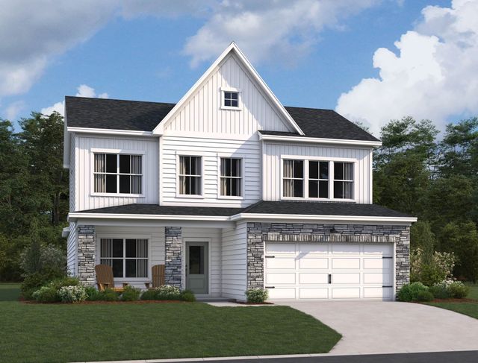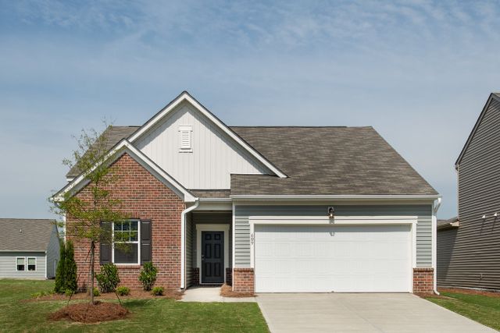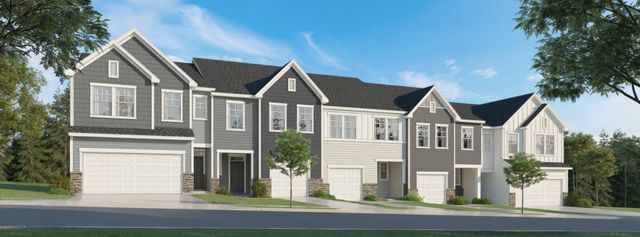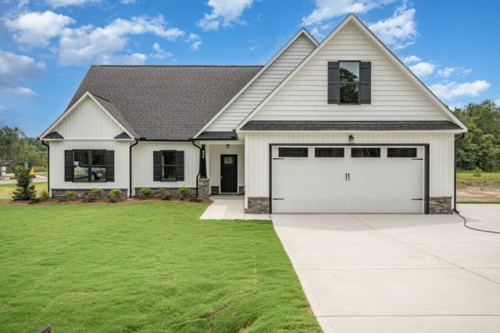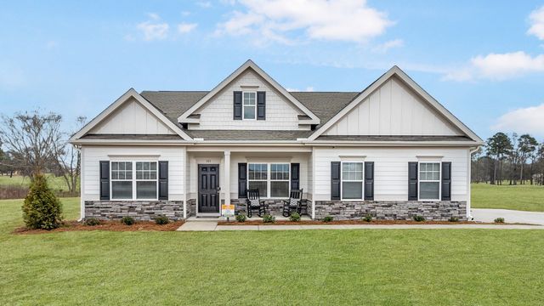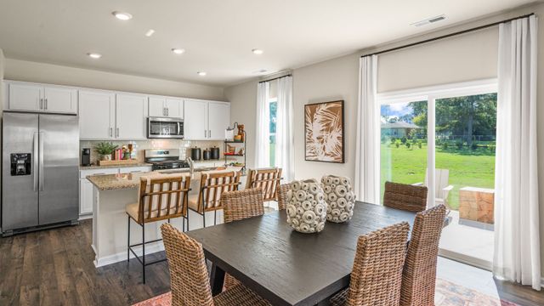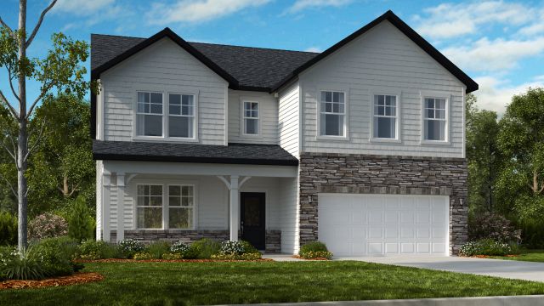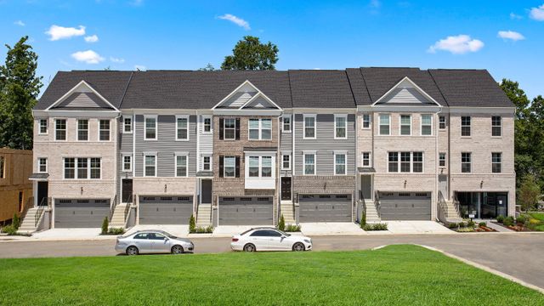Move-in Ready
$403,900
109 Craig Point Drive, Clayton, NC 27520
HAYDEN Plan
5 bd · 3 ba · 2 stories · 2,511 sqft
$403,900
Home Highlights
Garage
Attached Garage
Utility/Laundry Room
Patio
Carpet Flooring
Central Air
Dishwasher
Microwave Oven
Disposal
Vinyl Flooring
Energy Efficient
Community Pool
Playground
Club House
Sidewalks Available
Home Description
Discover the Hayden floor plan by D.R. Horton, offering a spacious layout with 5 bedrooms and 3 full bathrooms. On the first floor, you'll find a versatile flex room perfect for an office or additional living space. The kitchen is a standout feature, boasting a large island with ample seating, soft-close cabinets and drawers, granite countertops, a spacious pantry, and modern electric appliances. The open-concept design allows for seamless views from the kitchen into the dining and living areas, enhancing your entertaining experience. This level also includes a full bathroom and one bedroom for added convenience. As you ascend to the second floor, you'll be greeted by the primary bedroom, which offers generous closet space and elegant quartz countertops in the bathroom. The second floor also features a laundry room and four additional bedrooms, along with plenty of storage closets in the hallways. A lovely open loft area provides a perfect spot for entertaining or a dedicated office space. This home is part of a natural gas community, equipped with a tankless Rinnai water heater and a gas furnace for efficient heating. The Hayden is ideally located within walking distance of our upcoming amenities center, making it a perfect choice for your next home!
Home Details
*Pricing and availability are subject to change.- Garage spaces:
- 2
- Property status:
- Move-in Ready
- Lot size (acres):
- 0.23
- Size:
- 2,511 sqft
- Stories:
- 2
- Beds:
- 5
- Baths:
- 3
Construction Details
- Builder Name:
- D.R. Horton
- Year Built:
- 2024
- Roof:
- Shingle Roofing
Home Features & Finishes
- Cooling:
- Central Air
- Flooring:
- Vinyl FlooringCarpet Flooring
- Garage/Parking:
- GarageAttached Garage
- Interior Features:
- PantryStorage
- Kitchen:
- DishwasherMicrowave OvenDisposalStainless Steel AppliancesKitchen Range
- Laundry facilities:
- Utility/Laundry Room
- Property amenities:
- PatioSmart Home System

Considering this home?
Our expert will guide your tour, in-person or virtual
Need more information?
Text or call (888) 486-2818
Utility Information
- Heating:
- Zoned Heating
Olive Branch Community Details
Community Amenities
- Dining Nearby
- Energy Efficient
- Playground
- Club House
- Community Pool
- Park Nearby
- Sidewalks Available
- Grocery Shopping Nearby
- Future Pool
- Recreational Facilities
- Aquatic Center
- Entertainment
- Master Planned
- Shopping Nearby
Neighborhood Details
Clayton, North Carolina
Johnston County 27520
Schools in Johnston County Schools
GreatSchools’ Summary Rating calculation is based on 4 of the school’s themed ratings, including test scores, student/academic progress, college readiness, and equity. This information should only be used as a reference. NewHomesMate is not affiliated with GreatSchools and does not endorse or guarantee this information. Please reach out to schools directly to verify all information and enrollment eligibility. Data provided by GreatSchools.org © 2024
Average Home Price in 27520
Getting Around
Air Quality
Noise Level
91
50Calm100
A Soundscore™ rating is a number between 50 (very loud) and 100 (very quiet) that tells you how loud a location is due to environmental noise.
Taxes & HOA
- Tax Rate:
- 1%
- HOA fee:
- $162/quarterly
- HOA fee requirement:
- Mandatory
Estimated Monthly Payment
Recently Added Communities in this Area
Nearby Communities in Clayton
New Homes in Nearby Cities
More New Homes in Clayton, NC
Listed by Garth L Duthie, +19195258805
DR Horton-Terramor Homes, LLC, MLS 10052816
DR Horton-Terramor Homes, LLC, MLS 10052816
Some IDX listings have been excluded from this IDX display. Brokers make an effort to deliver accurate information, but buyers should independently verify any information on which they will rely in a transaction. The listing broker shall not be responsible for any typographical errors, misinformation, or misprints, and they shall be held totally harmless from any damages arising from reliance upon this data. This data is provided exclusively for consumers’ personal, non-commercial use. Listings marked with an icon are provided courtesy of the Triangle MLS, Inc. of North Carolina, Internet Data Exchange Database. Closed (sold) listings may have been listed and/or sold by a real estate firm other than the firm(s) featured on this website. Closed data is not available until the sale of the property is recorded in the MLS. Home sale data is not an appraisal, CMA, competitive or comparative market analysis, or home valuation of any property. Copyright 2021 Triangle MLS, Inc. of North Carolina. All rights reserved.
Read MoreLast checked Nov 19, 6:15 am



