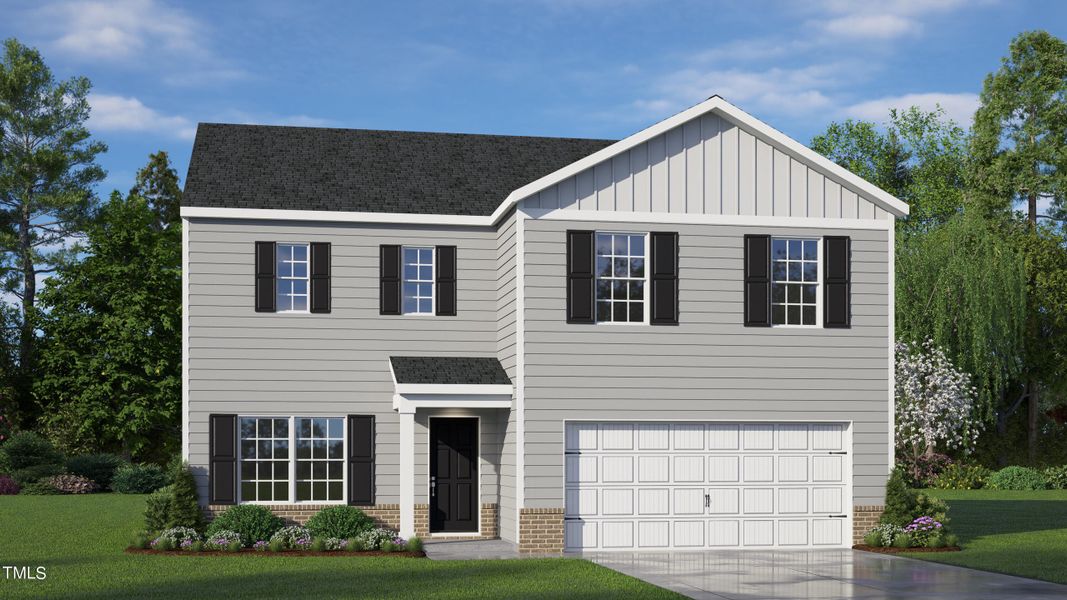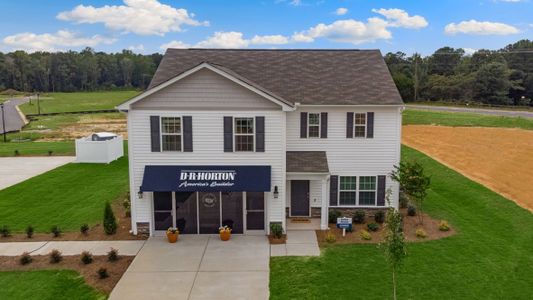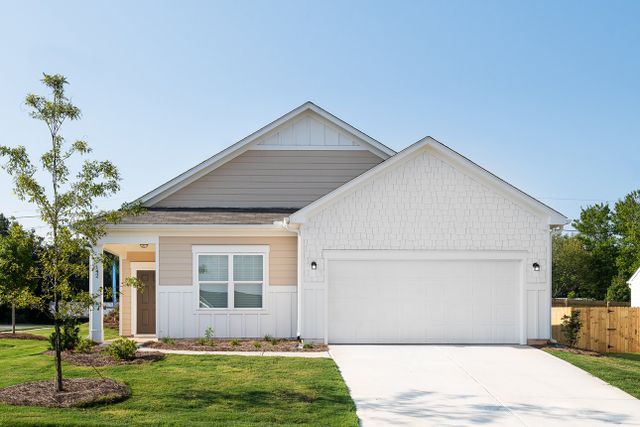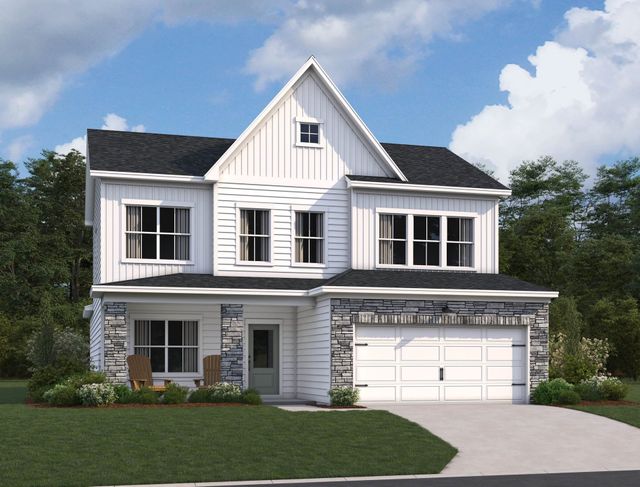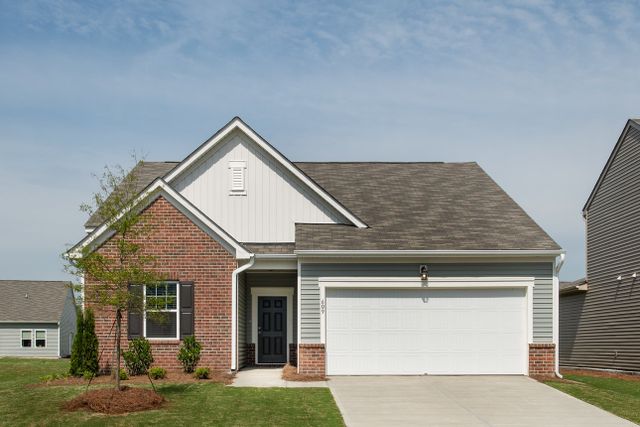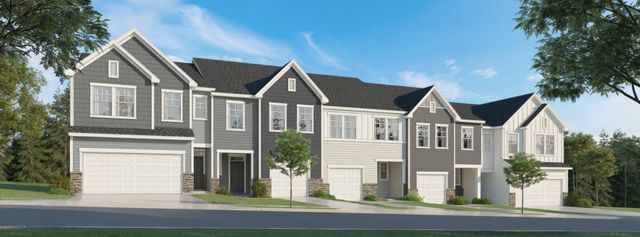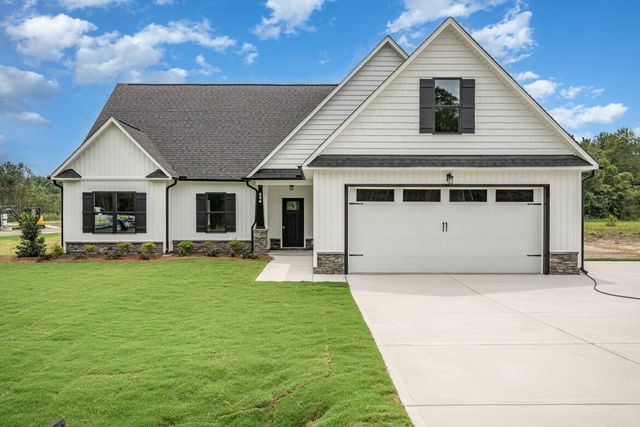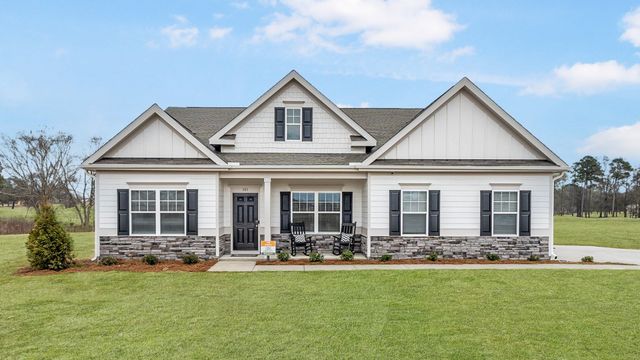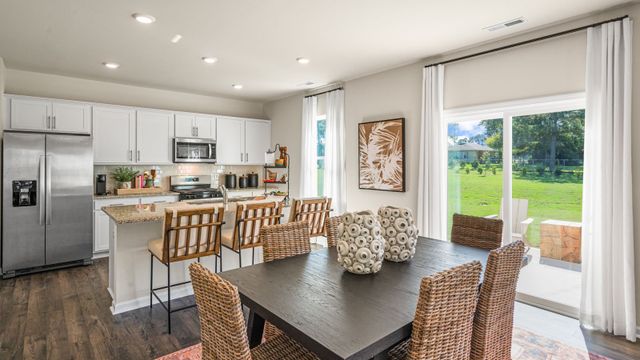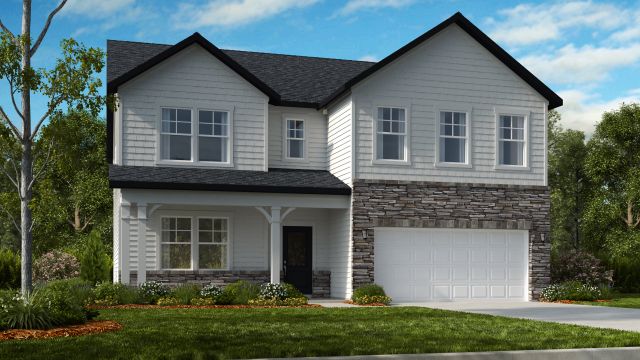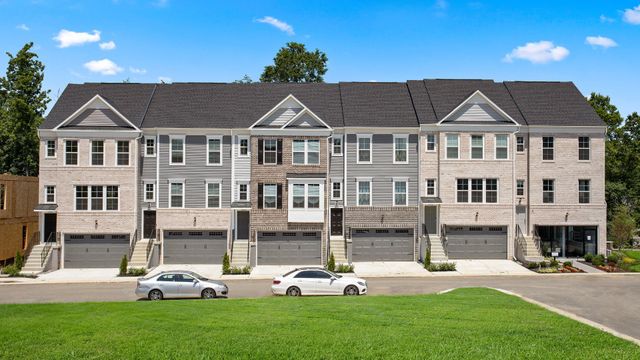Pending/Under Contract
$381,900
113 Craig Point Drive, Clayton, NC 27520
GALEN Plan
4 bd · 2.5 ba · 2 stories · 2,340 sqft
$381,900
Home Highlights
Garage
Attached Garage
Walk-In Closet
Utility/Laundry Room
Patio
Carpet Flooring
Central Air
Dishwasher
Microwave Oven
Disposal
Vinyl Flooring
Energy Efficient
Water Heater
Washer
Community Pool
Home Description
Welcome to The Galen Discover The Galen, featuring flexible living options with either three bedrooms and a loft or four bedrooms. Both configurations include a versatile first-floor flex space. Upstairs, you'll find two full bathrooms, while a convenient half bath is located downstairs. The kitchen and bathrooms are adorned with elegant quartz countertops, complemented by solid wood cabinets and soft-close drawers. The kitchen also boasts a generous walk-in pantry. Retreat to the spacious upstairs primary bedroom, complete with a large walk-in closet. The primary bathroom offers ample room for comfort, featuring a linen closet, additional storage shelves, and a separate water closet for privacy. Located in the fast-growing Olive Branch community in Clayton Phase 2, you'll enjoy easy access to US 70 and Highway 42, making commuting a breeze—only 30 minutes to Raleigh, nine minutes to downtown Clayton, seven minutes to the Greenway, and 15 minutes to the premium outlets. All homes come equipped with a smart home system, energy-efficient lighting packages, and natural gas tankless water heaters. Enjoy the COMING SOON amenity center featuring a pool, kids' play area, and expansive green spaces right here in Olive Branch. Photos are for representation purposes only.
Home Details
*Pricing and availability are subject to change.- Garage spaces:
- 2
- Property status:
- Pending/Under Contract
- Lot size (acres):
- 0.23
- Size:
- 2,340 sqft
- Stories:
- 2
- Beds:
- 4
- Baths:
- 2.5
Construction Details
- Builder Name:
- D.R. Horton
- Year Built:
- 2024
- Roof:
- Shingle Roofing
Home Features & Finishes
- Construction Materials:
- Frame
- Cooling:
- Central Air
- Flooring:
- Vinyl FlooringCarpet Flooring
- Garage/Parking:
- GarageAttached Garage
- Interior Features:
- Walk-In ClosetPantry
- Kitchen:
- DishwasherMicrowave OvenDisposalStainless Steel Appliances
- Laundry facilities:
- WasherUtility/Laundry Room
- Property amenities:
- PatioSmart Home System

Considering this home?
Our expert will guide your tour, in-person or virtual
Need more information?
Text or call (888) 486-2818
Utility Information
- Heating:
- Zoned Heating, Water Heater
- Utilities:
- Natural Gas Available, Underground Utilities, Cable Available
Olive Branch Community Details
Community Amenities
- Dining Nearby
- Energy Efficient
- Playground
- Club House
- Community Pool
- Park Nearby
- Sidewalks Available
- Grocery Shopping Nearby
- Future Pool
- Recreational Facilities
- Aquatic Center
- Entertainment
- Master Planned
- Shopping Nearby
Neighborhood Details
Clayton, North Carolina
Johnston County 27520
Schools in Johnston County Schools
GreatSchools’ Summary Rating calculation is based on 4 of the school’s themed ratings, including test scores, student/academic progress, college readiness, and equity. This information should only be used as a reference. NewHomesMate is not affiliated with GreatSchools and does not endorse or guarantee this information. Please reach out to schools directly to verify all information and enrollment eligibility. Data provided by GreatSchools.org © 2024
Average Home Price in 27520
Getting Around
Air Quality
Noise Level
91
50Calm100
A Soundscore™ rating is a number between 50 (very loud) and 100 (very quiet) that tells you how loud a location is due to environmental noise.
Taxes & HOA
- Tax Rate:
- 1%
- HOA fee:
- $165/quarterly
- HOA fee requirement:
- Mandatory
Estimated Monthly Payment
Recently Added Communities in this Area
Nearby Communities in Clayton
New Homes in Nearby Cities
More New Homes in Clayton, NC
Listed by Andrew Wotton, +19043145210
DR Horton-Terramor Homes, LLC, MLS 10053740
DR Horton-Terramor Homes, LLC, MLS 10053740
Some IDX listings have been excluded from this IDX display. Brokers make an effort to deliver accurate information, but buyers should independently verify any information on which they will rely in a transaction. The listing broker shall not be responsible for any typographical errors, misinformation, or misprints, and they shall be held totally harmless from any damages arising from reliance upon this data. This data is provided exclusively for consumers’ personal, non-commercial use. Listings marked with an icon are provided courtesy of the Triangle MLS, Inc. of North Carolina, Internet Data Exchange Database. Closed (sold) listings may have been listed and/or sold by a real estate firm other than the firm(s) featured on this website. Closed data is not available until the sale of the property is recorded in the MLS. Home sale data is not an appraisal, CMA, competitive or comparative market analysis, or home valuation of any property. Copyright 2021 Triangle MLS, Inc. of North Carolina. All rights reserved.
Read MoreLast checked Nov 19, 6:15 am
