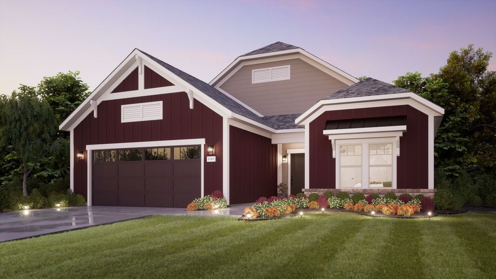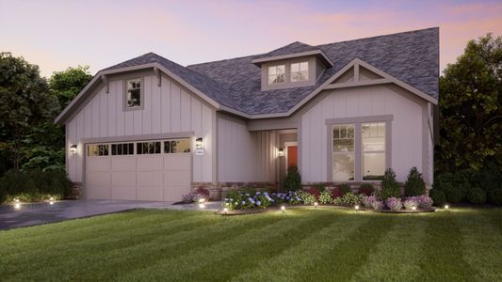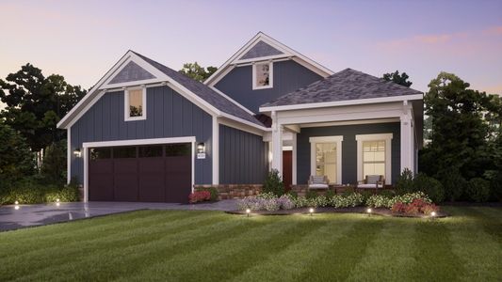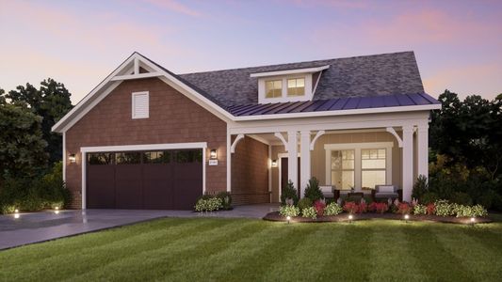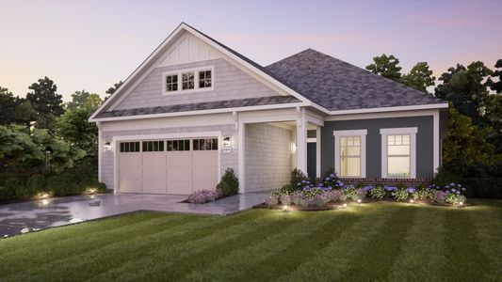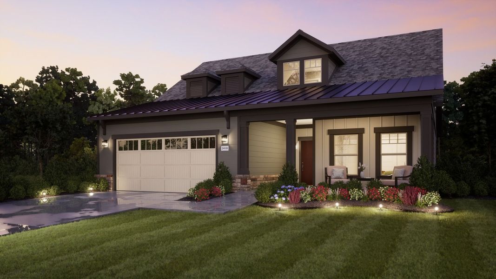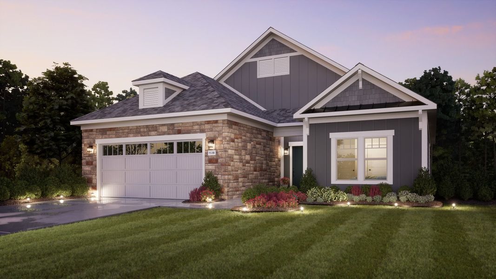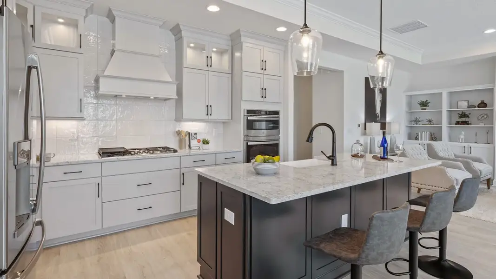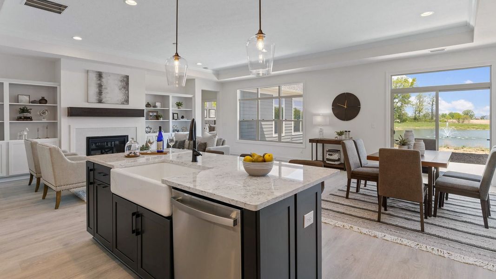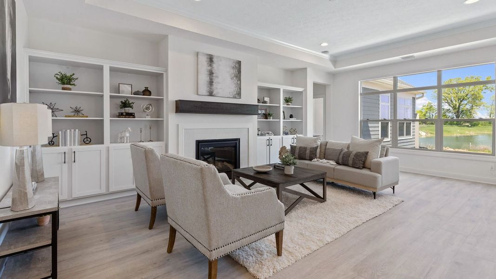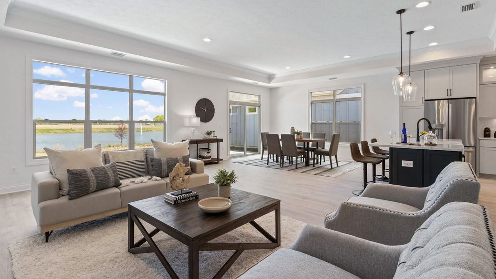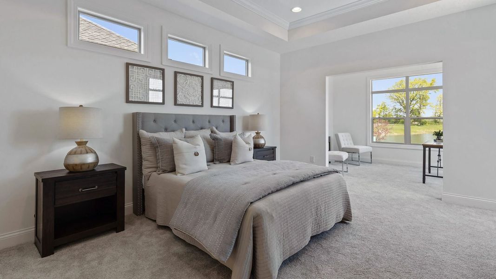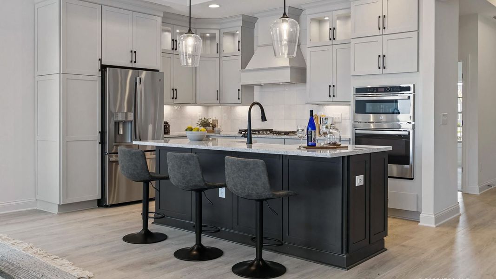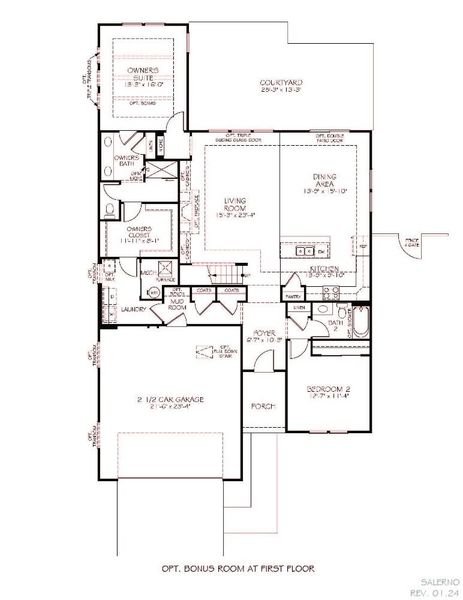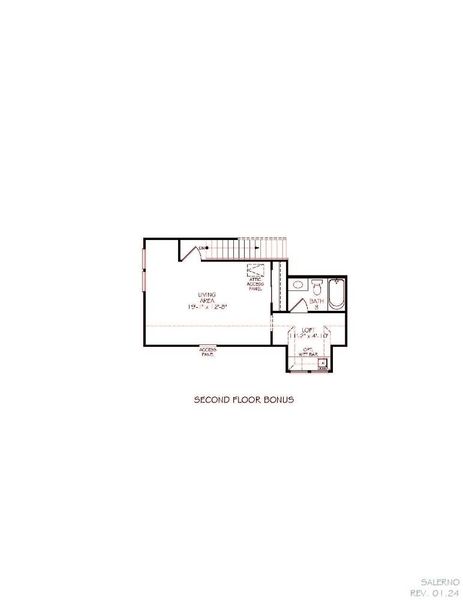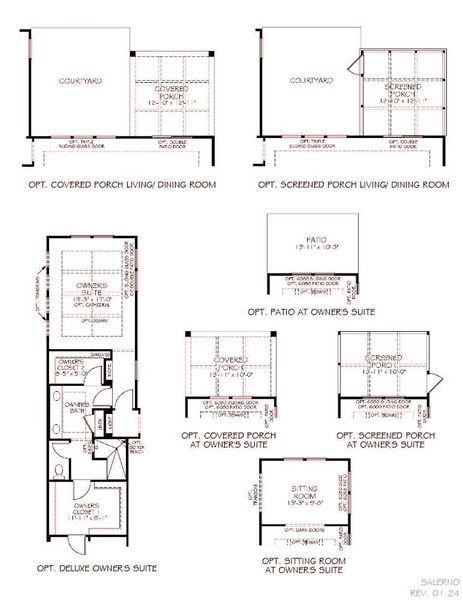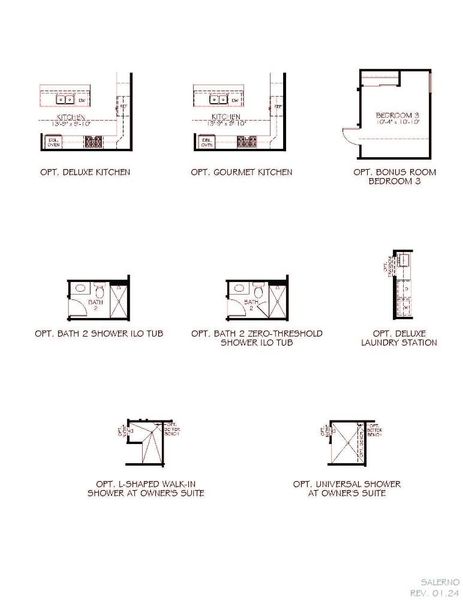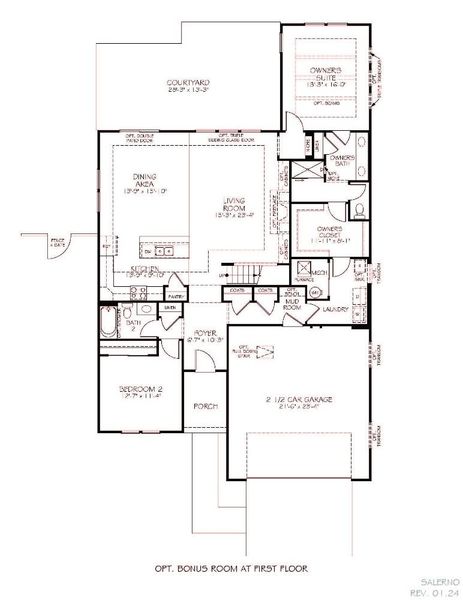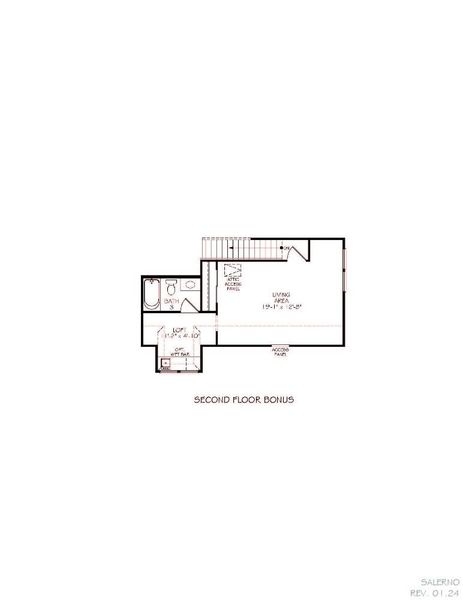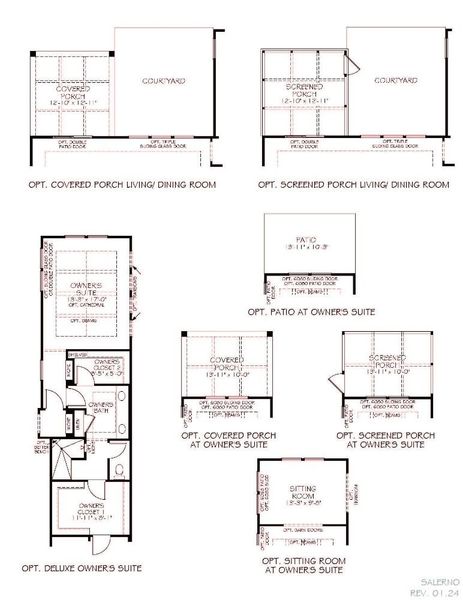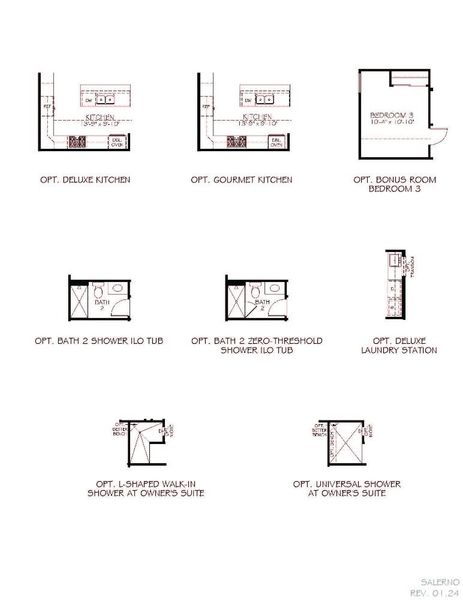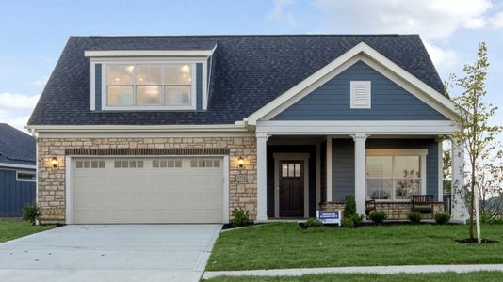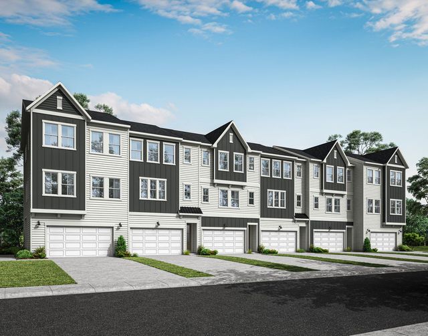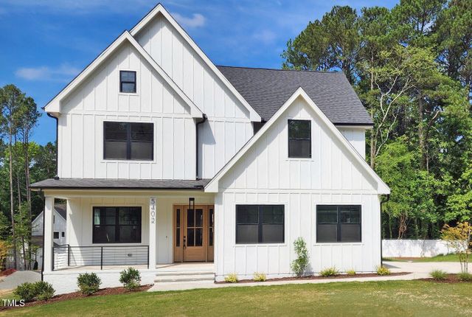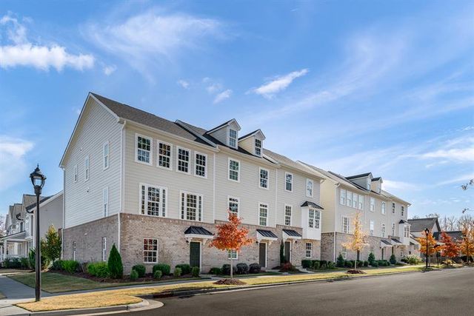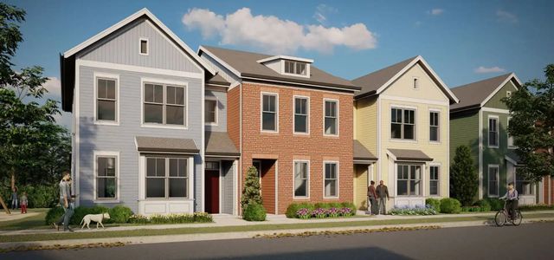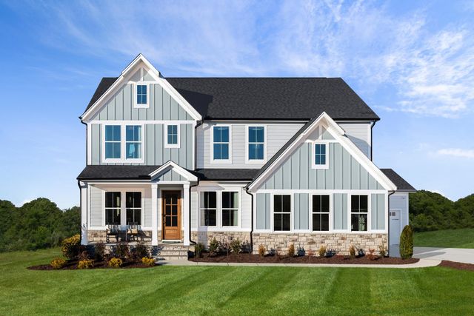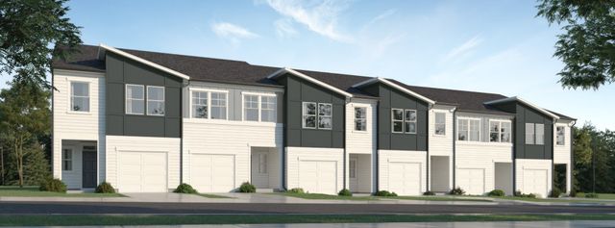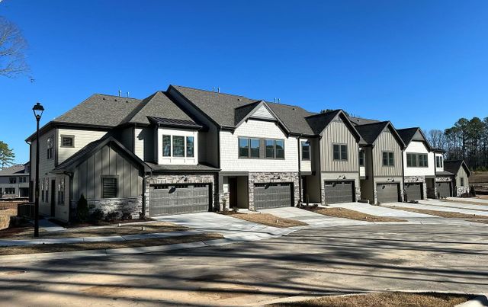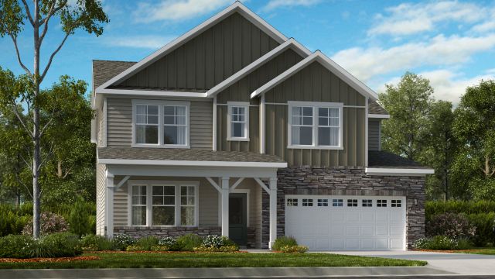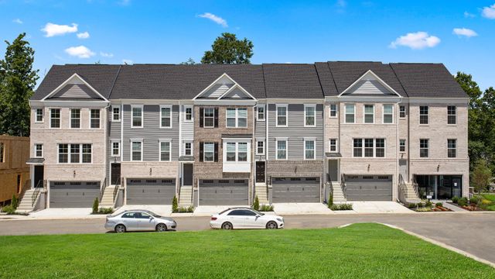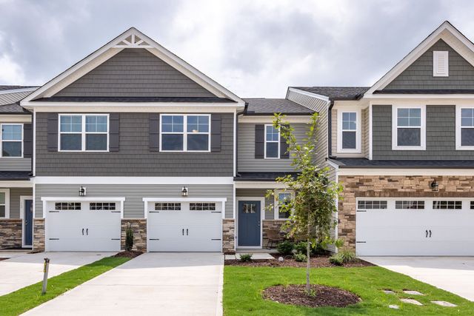Floor Plan
Closing costs covered
Flex cash
Upgrade options covered
from $565,400
Salerno, 5113 Farrington Road, Durham, NC 27713
2 bd · 2 ba · 1 story · 1,885 sqft
Closing costs covered
Flex cash
Upgrade options covered
from $565,400
Home Highlights
Garage
Primary Bedroom Downstairs
Primary Bedroom On Main
Community Pool
Plan Description
Introducing the Salerno, a thoughtfully crafted design offering functionality and modern elegance. This striking home boasts an airy open floor plan featuring dramatic nine-foot ceilings. At the heart of the home, a large kitchen serves as the central gathering point, seamlessly connecting to the open dining and living areas and offering direct access to the private outdoor courtyard.Step into the calming owner's suite, which offers a private entrance to the courtyard where you can relax and unwindRevel in the inviting open kitchen, ideal for entertaining and socializingDiscover an optional and versatile bonus suite, brimming with potential for hosting guests or personalized to suit your needsFrom the abundance of natural light that fills the space to the luxurious yet cozy atmosphere, the Salerno presents a perfect blend of refined living and casual comfort. Whether relaxing with loved ones or hosting gatherings, this home is designed to cater to your desires and lifestyle, ensuring an exceptional living experience for you and your family.
Plan Details
*Pricing and availability are subject to change.- Name:
- Salerno
- Garage spaces:
- 2
- Property status:
- Floor Plan
- Size:
- 1,885 sqft
- Stories:
- 1
- Beds:
- 2
- Baths:
- 2
Construction Details
- Builder Name:
- Epcon Communities
Home Features & Finishes
- Garage/Parking:
- Garage
- Property amenities:
- Smart Home System
- Rooms:
- Primary Bedroom On MainPrimary Bedroom Downstairs

Considering this home?
Our expert will guide your tour, in-person or virtual
Need more information?
Text or call (888) 486-2818
The Courtyards on Farrington Community Details
Community Amenities
- Dining Nearby
- Fitness Center/Exercise Area
- Community Pool
- Shopping Nearby
Neighborhood Details
Durham, North Carolina
Durham County 27713
Schools in Durham Public Schools
GreatSchools’ Summary Rating calculation is based on 4 of the school’s themed ratings, including test scores, student/academic progress, college readiness, and equity. This information should only be used as a reference. NewHomesMate is not affiliated with GreatSchools and does not endorse or guarantee this information. Please reach out to schools directly to verify all information and enrollment eligibility. Data provided by GreatSchools.org © 2024
Average Home Price in 27713
Getting Around
Air Quality
Noise Level
70
50Active100
A Soundscore™ rating is a number between 50 (very loud) and 100 (very quiet) that tells you how loud a location is due to environmental noise.
Taxes & HOA
- HOA fee:
- $260/monthly
- HOA fee requirement:
- Mandatory
