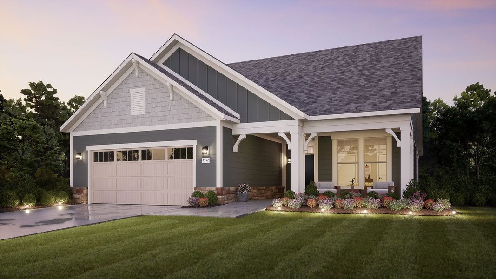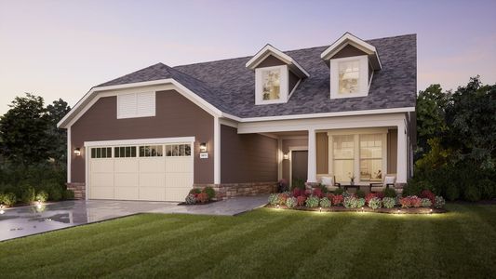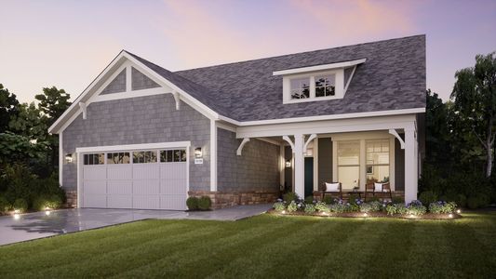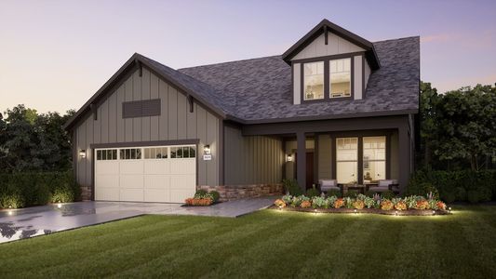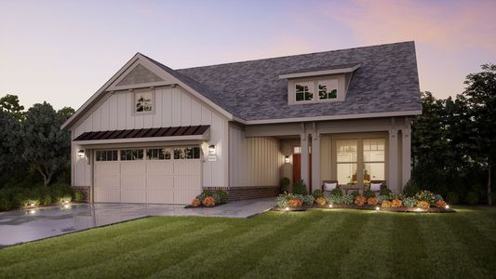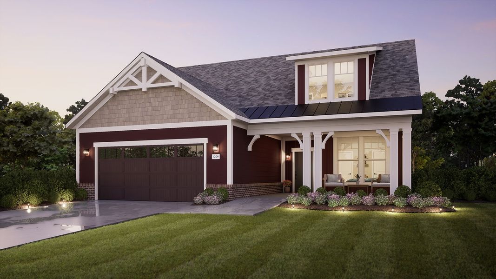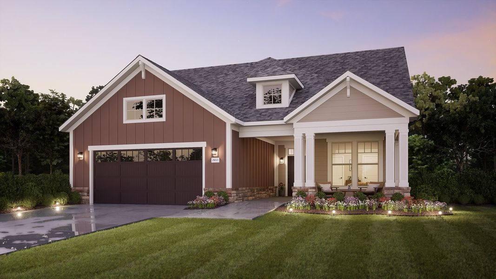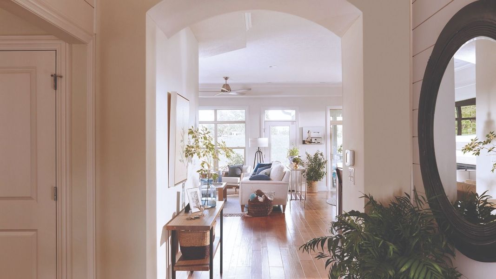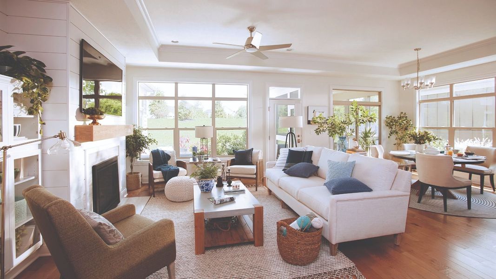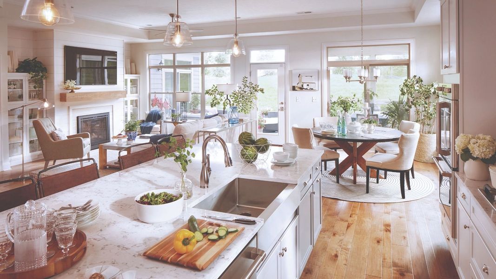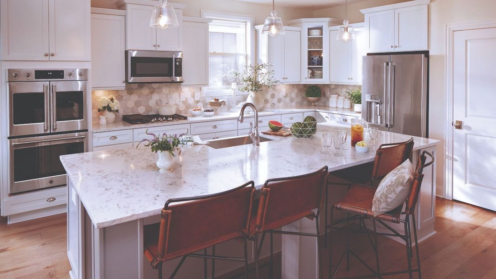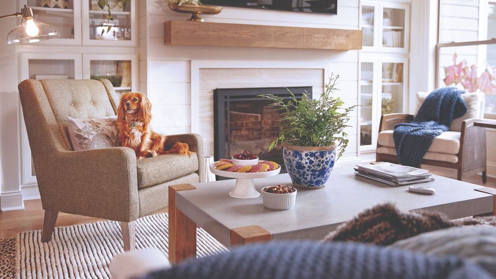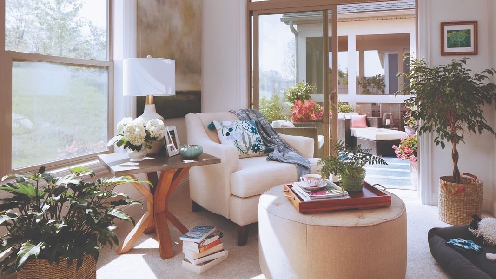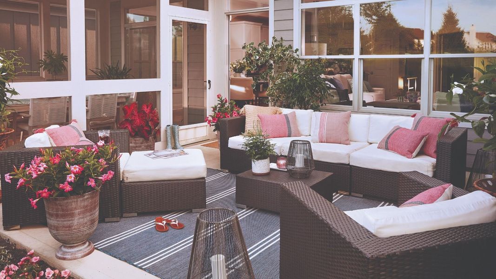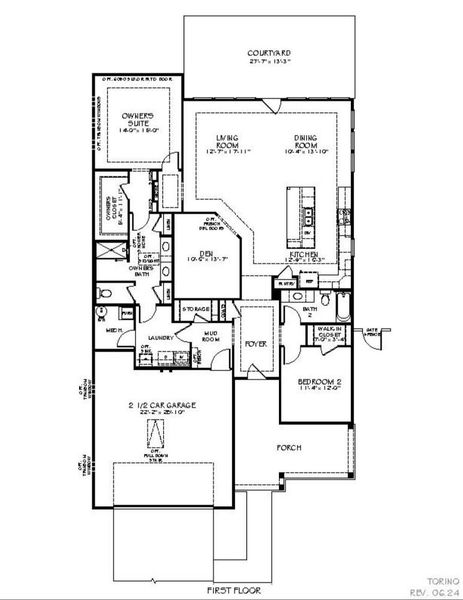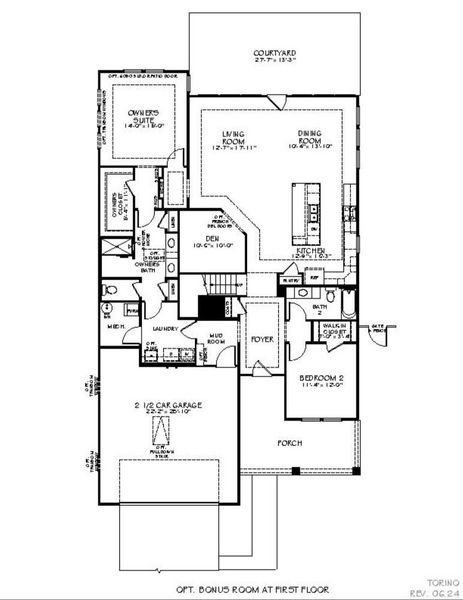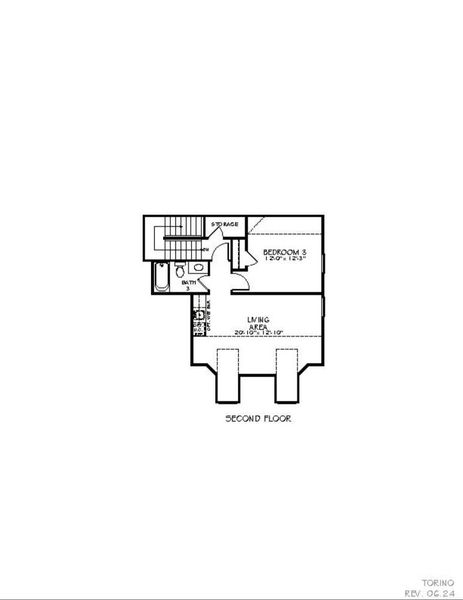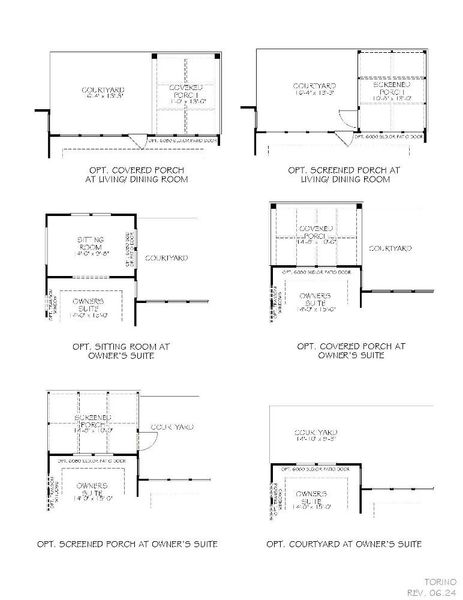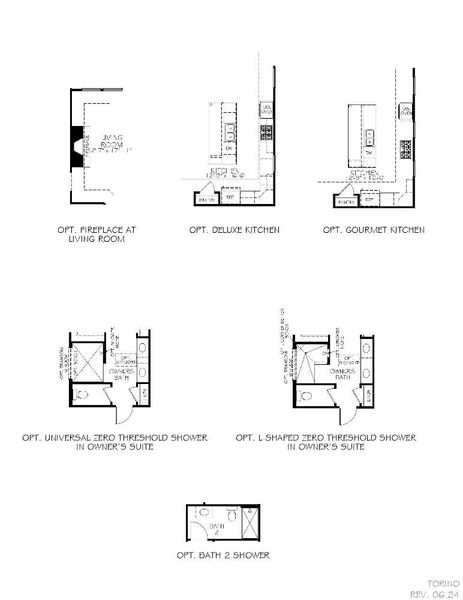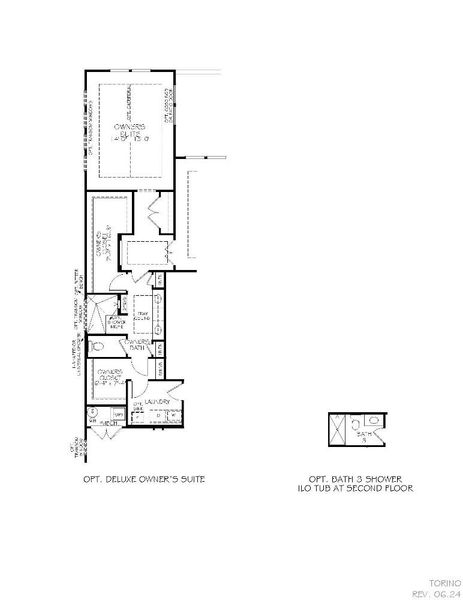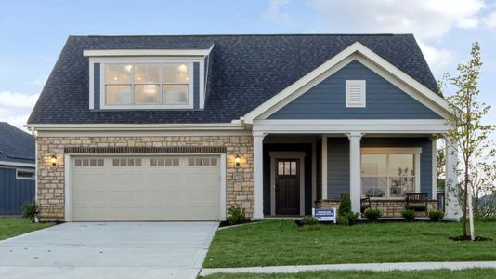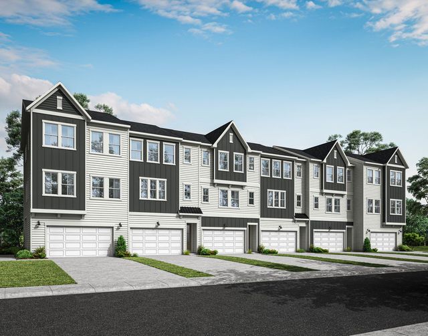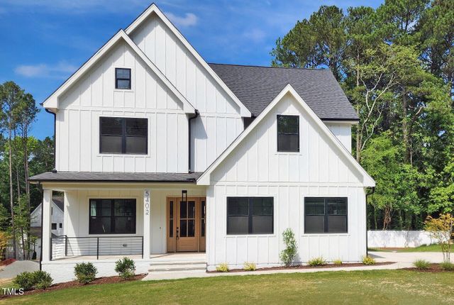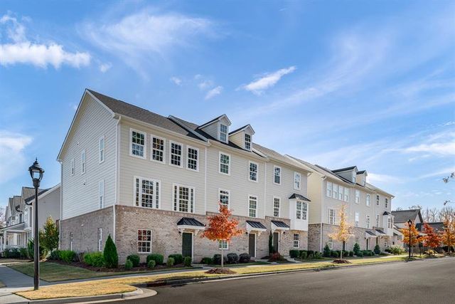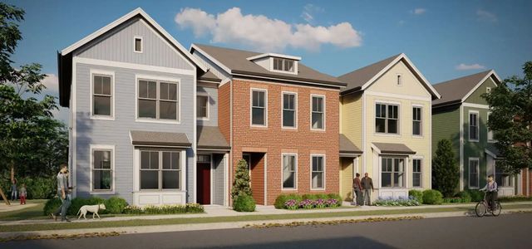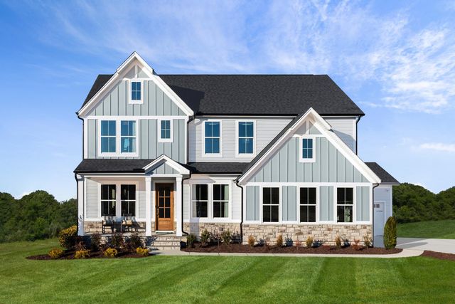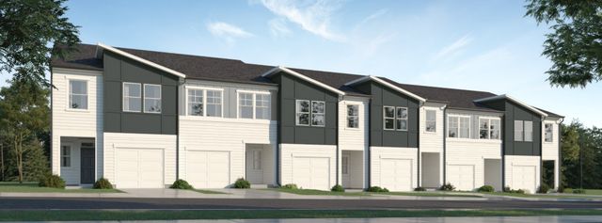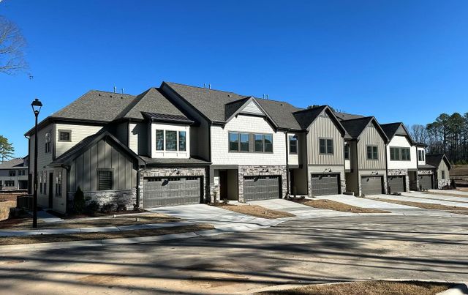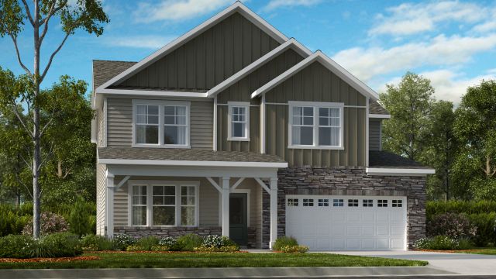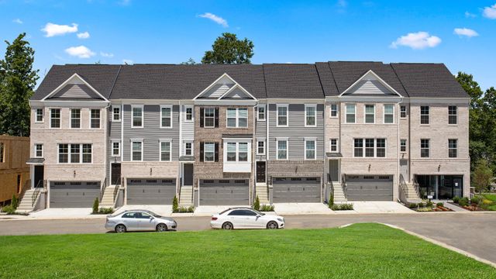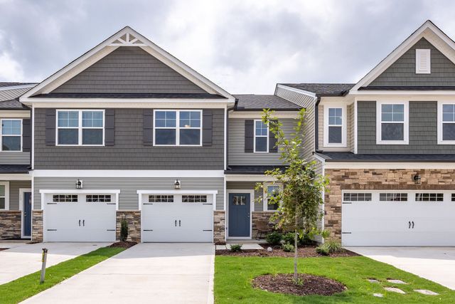Floor Plan
Closing costs covered
Flex cash
Upgrade options covered
from $601,400
Torino, 5113 Farrington Road, Durham, NC 27713
2 bd · 2 ba · 1 story · 2,036 sqft
Closing costs covered
Flex cash
Upgrade options covered
from $601,400
Home Highlights
Garage
Primary Bedroom Downstairs
Dining Room
Primary Bedroom On Main
Office/Study
Living Room
Community Pool
Plan Description
Introducing the Torino, a versatile home designed to fit your personal style. This luxury home boasts ample space for oversized furniture and a large dining area, making it perfect for hosting large gatherings with ease and comfort. The home offers a perfect blend of entertainment and privacy, and is an ideal choice for those who value both.Experience a luxurious owner's suite that’s a haven of comfort and convenienceEnjoy an oasis with a tranquil private courtyard, providing the perfect peaceful retreat right at your doorstepCook in the kitchen at the heart of the home, perfect for a quiet dinner or a big gatheringFor added flexibility, the Torino offers an optional bonus suite. Perfect for accommodating visiting guests or serving as a private office, it adapts to your needs. If you believe that home is where the heart is, then the Torino warmly invites you to make it your own.
Plan Details
*Pricing and availability are subject to change.- Name:
- Torino
- Garage spaces:
- 2
- Property status:
- Floor Plan
- Size:
- 2,036 sqft
- Stories:
- 1
- Beds:
- 2
- Baths:
- 2
Construction Details
- Builder Name:
- Epcon Communities
Home Features & Finishes
- Garage/Parking:
- Garage
- Property amenities:
- Smart Home System
- Rooms:
- Primary Bedroom On MainOffice/StudyGuest RoomDining RoomLiving RoomPrimary Bedroom Downstairs

Considering this home?
Our expert will guide your tour, in-person or virtual
Need more information?
Text or call (888) 486-2818
The Courtyards on Farrington Community Details
Community Amenities
- Dining Nearby
- Fitness Center/Exercise Area
- Community Pool
- Shopping Nearby
Neighborhood Details
Durham, North Carolina
Durham County 27713
Schools in Durham Public Schools
GreatSchools’ Summary Rating calculation is based on 4 of the school’s themed ratings, including test scores, student/academic progress, college readiness, and equity. This information should only be used as a reference. NewHomesMate is not affiliated with GreatSchools and does not endorse or guarantee this information. Please reach out to schools directly to verify all information and enrollment eligibility. Data provided by GreatSchools.org © 2024
Average Home Price in 27713
Getting Around
Air Quality
Noise Level
70
50Active100
A Soundscore™ rating is a number between 50 (very loud) and 100 (very quiet) that tells you how loud a location is due to environmental noise.
Taxes & HOA
- HOA fee:
- $260/monthly
- HOA fee requirement:
- Mandatory
