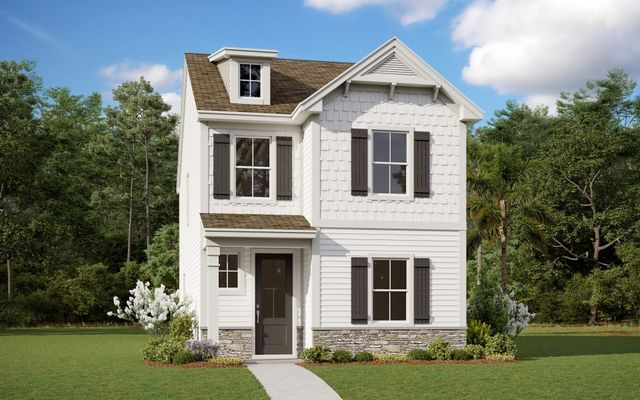
Paddington Station at Knightdale Station
Community by Dream Finders Homes
The Hamilton floor plan is a spacious two-story design with a thoughtful layout. The primary bedroom is conveniently located on the first floor, offering privacy and ease of access. The main level also includes an open-concept living space that flows from the kitchen to the family room, making it perfect for entertaining. Upstairs, the secondary bedrooms are arranged around a central loft space, providing additional living or playroom options. This layout ensures separation between the primary suite and the upstairs bedrooms, creating both functional living spaces and privacy for everyone.
Knightdale, North Carolina
Wake County 27545
GreatSchools’ Summary Rating calculation is based on 4 of the school’s themed ratings, including test scores, student/academic progress, college readiness, and equity. This information should only be used as a reference. NewHomesMate is not affiliated with GreatSchools and does not endorse or guarantee this information. Please reach out to schools directly to verify all information and enrollment eligibility. Data provided by GreatSchools.org © 2024
A Soundscore™ rating is a number between 50 (very loud) and 100 (very quiet) that tells you how loud a location is due to environmental noise.