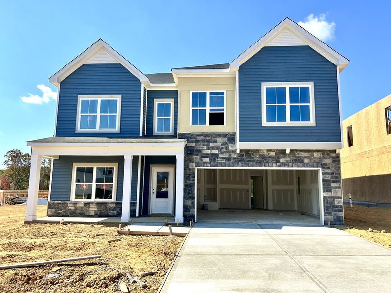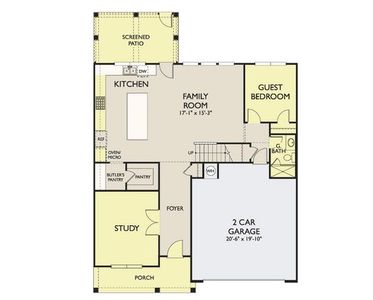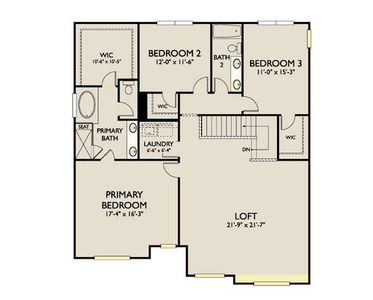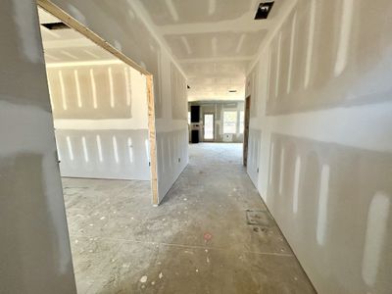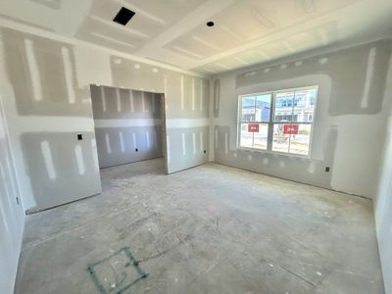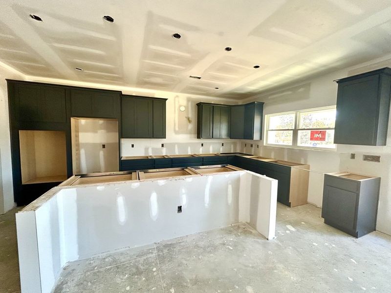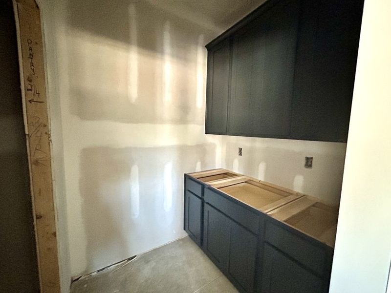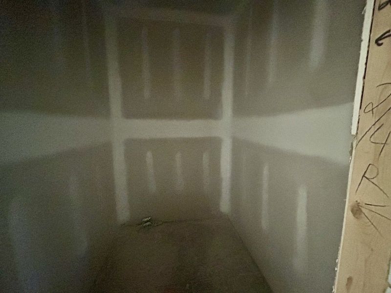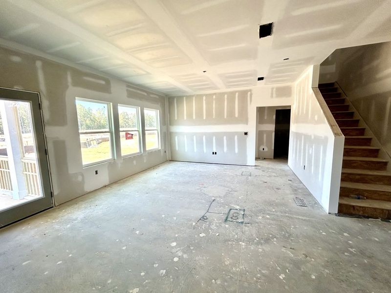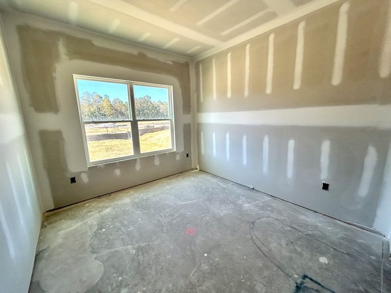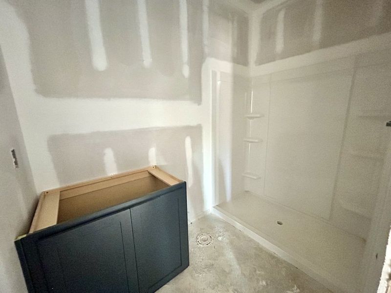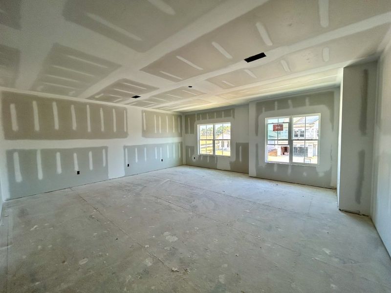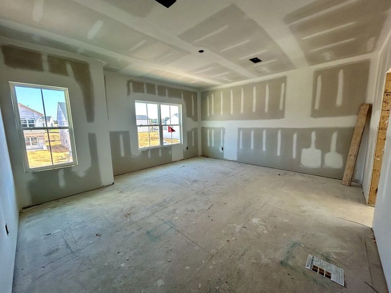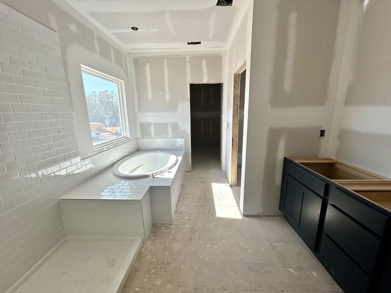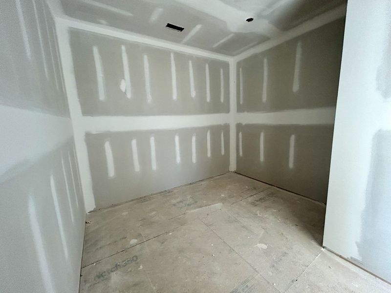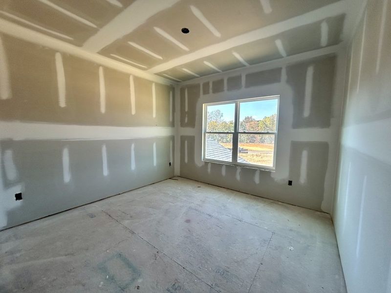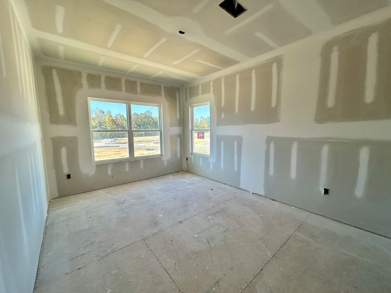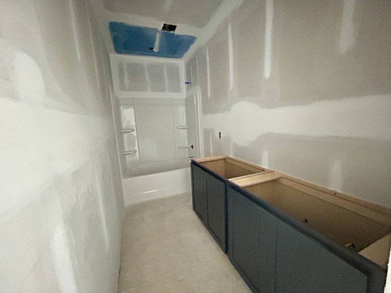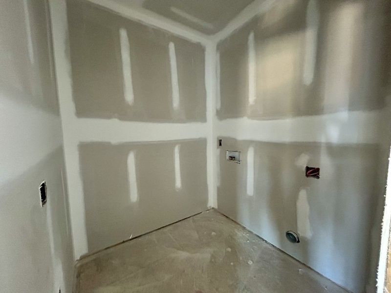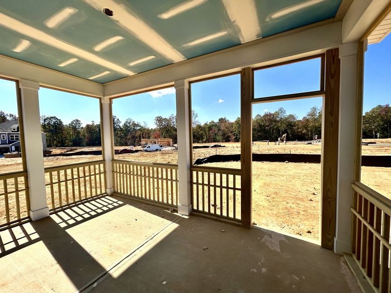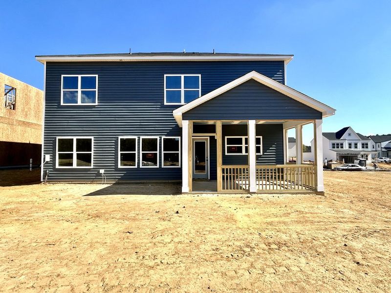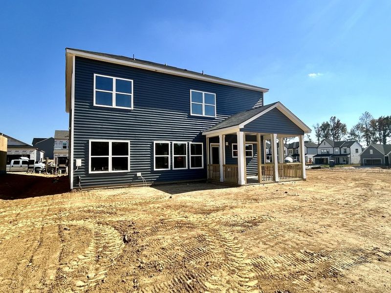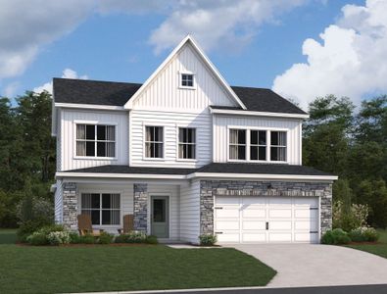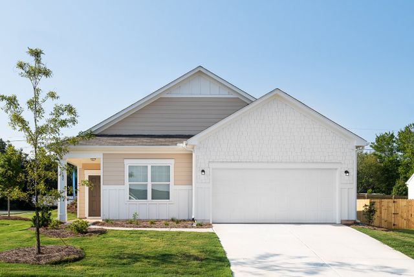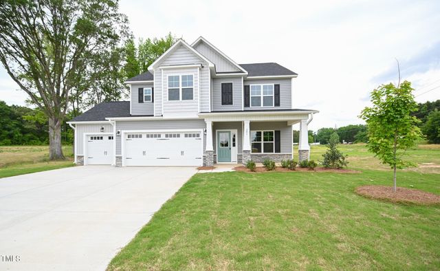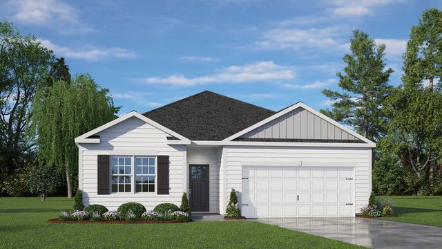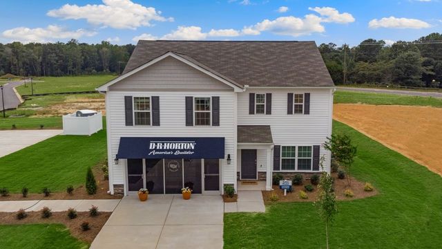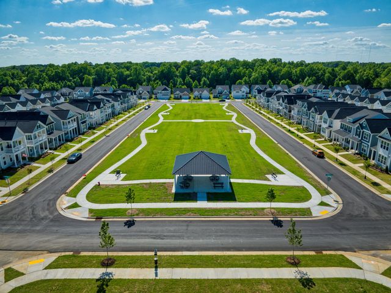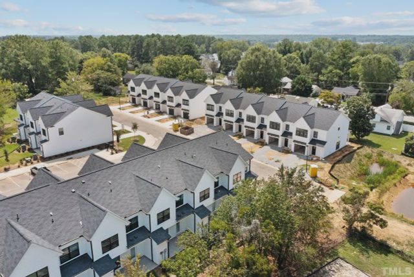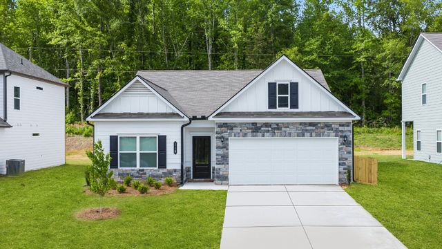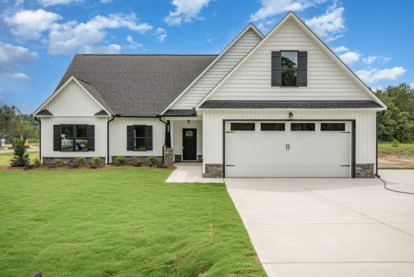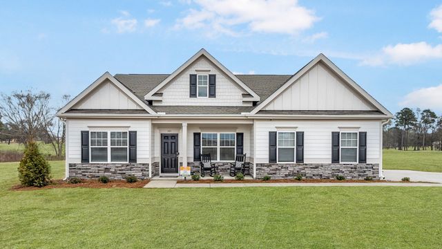Under Construction
Lowered rates
$484,335
106 South Stone Mill Trail, Clayton, NC 27520
Caroline Homeplan Plan
4 bd · 3 ba · 2 stories · 2,810 sqft
Lowered rates
$484,335
Home Highlights
Garage
Attached Garage
Walk-In Closet
Utility/Laundry Room
Family Room
Porch
Patio
Office/Study
Kitchen
Primary Bedroom Upstairs
Loft
Community Pool
Playground
Club House
Home Description
Crescent Mills Homesite #233 The Caroline is a gorgeous two-story home offering 3 bedrooms, 2.5 baths and a 2-car gargage. The luxurious kitchen opens directly to the family room and has an oversized island, windows over the sink overlooking the back patio, and a butler's pantry pass-through to the formal dining room (which you have the option to turn into a study). You'll also find a flex room off the family room with the option to turn into a first floor guest suite with full bath. Upstairs you'll be greeted by the absolutely massive loft, guiding you through to the secondary bedrooms - both with walk-in closets - and the primary suite whose bath has a walk-in shower, separate tub, and dual vanities. This home will be available in December 2024! For further details and information on current promotions, please contact the onsite Community Sales Manager. Please note that renderings are for illustrative purposes, and photos may represent sample products of homes under construction. Actual exterior and interior selections may vary by homesite.
Last updated Nov 5, 1:06 pm
Home Details
*Pricing and availability are subject to change.- Garage spaces:
- 2
- Property status:
- Under Construction
- Size:
- 2,810 sqft
- Stories:
- 2
- Beds:
- 4
- Baths:
- 3
Construction Details
- Builder Name:
- Ashton Woods
- Completion Date:
- January, 2025
Home Features & Finishes
- Garage/Parking:
- GarageAttached Garage
- Interior Features:
- Walk-In ClosetFoyerPantryLoft
- Laundry facilities:
- Utility/Laundry Room
- Property amenities:
- PatioPorch
- Rooms:
- KitchenOffice/StudyGuest RoomFamily RoomPrimary Bedroom Upstairs

Considering this home?
Our expert will guide your tour, in-person or virtual
Need more information?
Text or call (888) 486-2818
Crescent Mills Community Details
Community Amenities
- Grill Area
- Dog Park
- Playground
- Fitness Center/Exercise Area
- Club House
- Community Pool
- Picnic Area
- Tot Lot
- Open Greenspace
- Fire Pit
- Pickleball Court
Neighborhood Details
Clayton, North Carolina
Johnston County 27520
Schools in Johnston County Schools
GreatSchools’ Summary Rating calculation is based on 4 of the school’s themed ratings, including test scores, student/academic progress, college readiness, and equity. This information should only be used as a reference. NewHomesMate is not affiliated with GreatSchools and does not endorse or guarantee this information. Please reach out to schools directly to verify all information and enrollment eligibility. Data provided by GreatSchools.org © 2024
Average Home Price in 27520
Getting Around
Air Quality
Taxes & HOA
- HOA fee:
- $66.5/monthly
- HOA fee requirement:
- Mandatory
