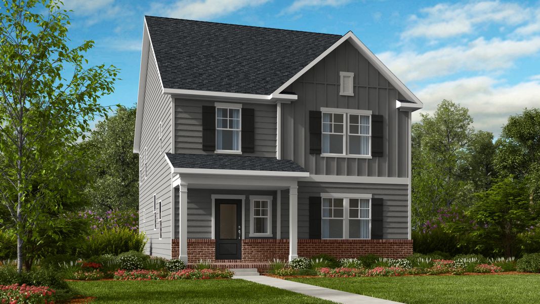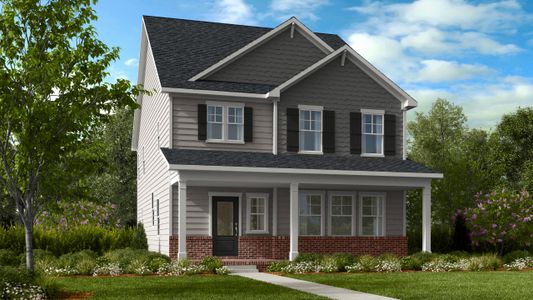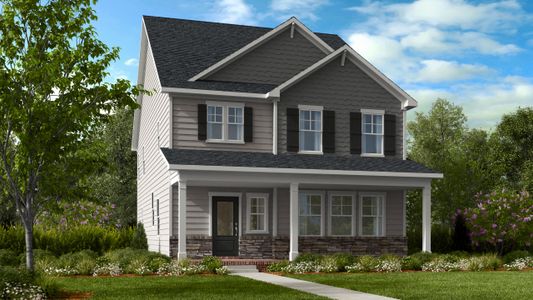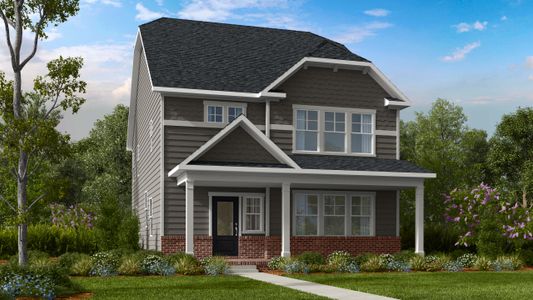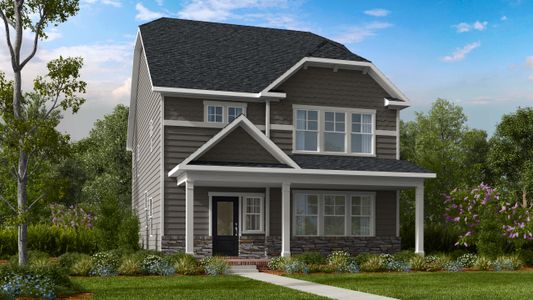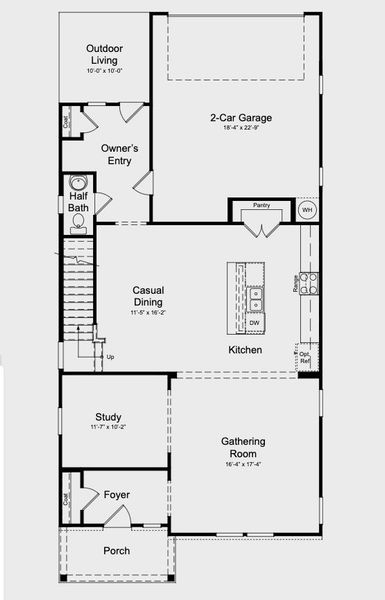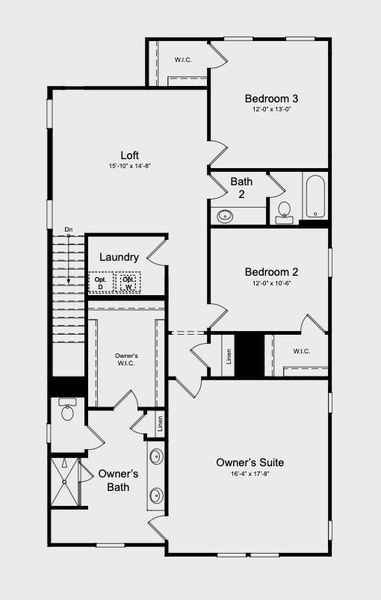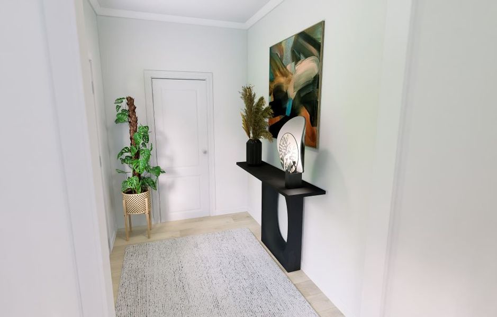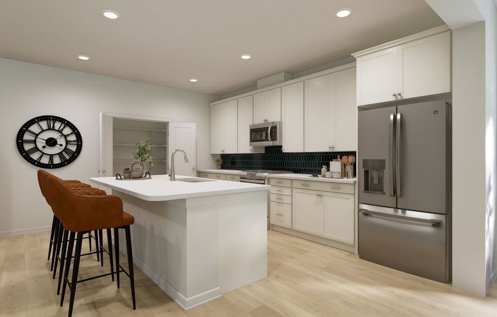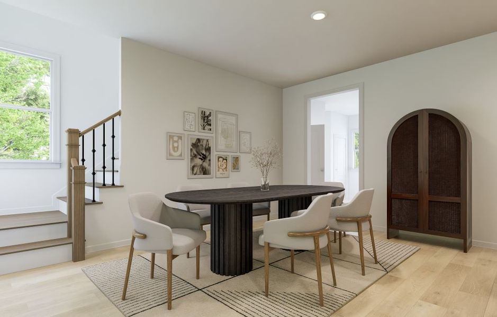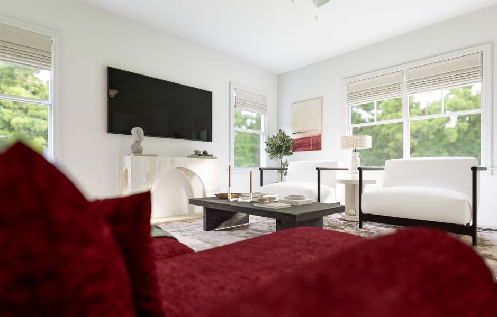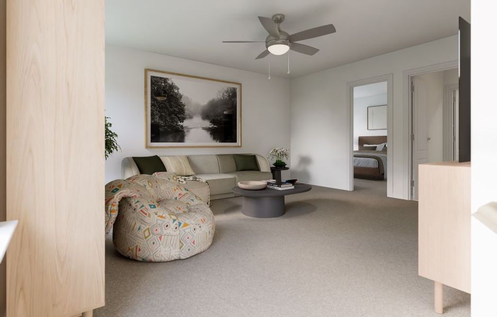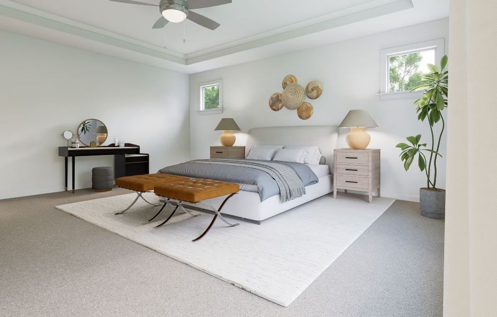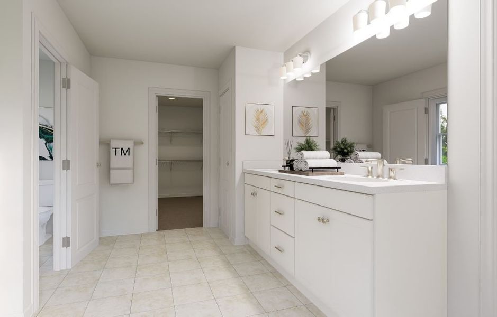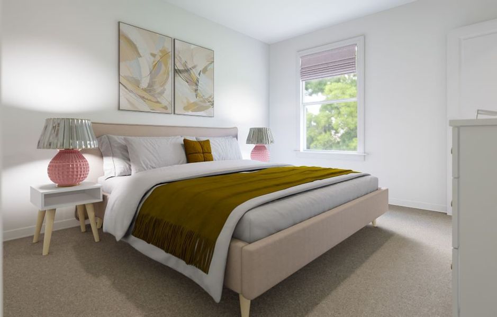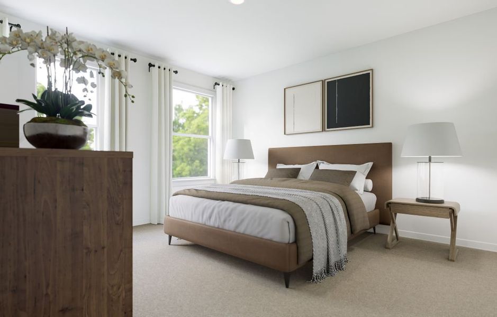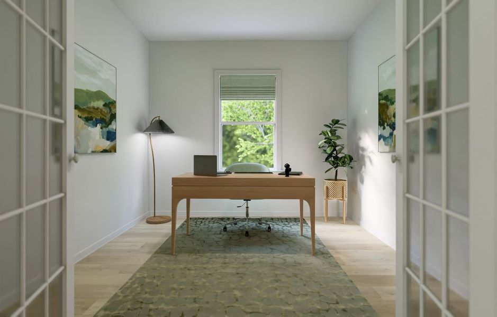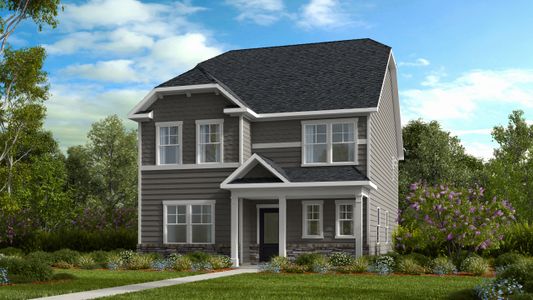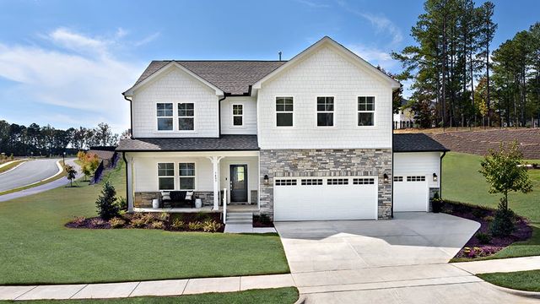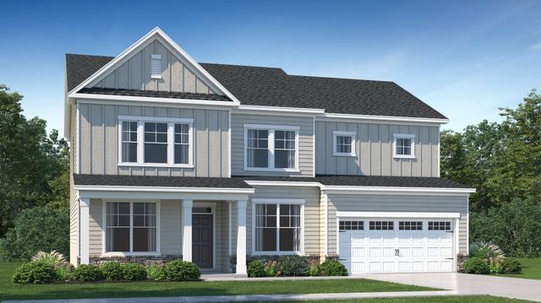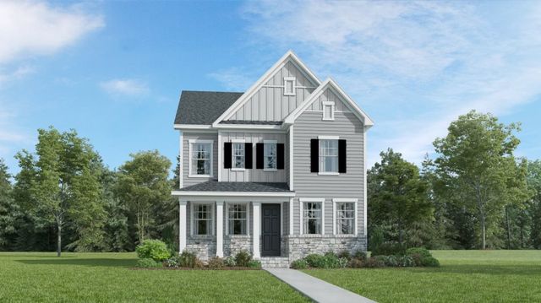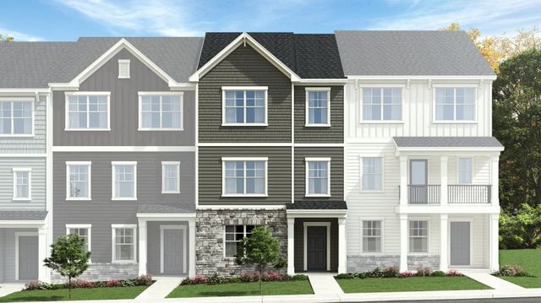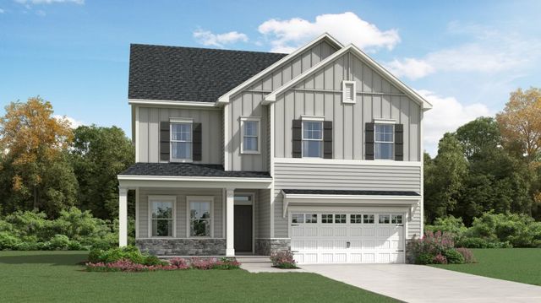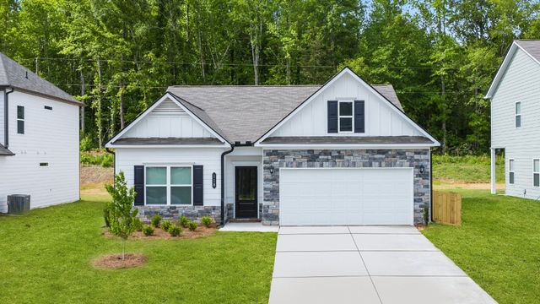Floor Plan
Augusta, 1276 Hardin Hill Lane, Knightdale, NC 27545
3 bd · 2.5 ba · 2 stories · 2,574 sqft
Home Highlights
Garage
Attached Garage
Walk-In Closet
Utility/Laundry Room
Dining Room
Family Room
Porch
Office/Study
Fireplace
Kitchen
Primary Bedroom Upstairs
Loft
Community Pool
Flex Room
Playground
Plan Description
Easy and enjoyable living incorporating spaces to meet the unique style and needs of the homeowner with our 2 story, Augusta floorplan. From the front porch you enter the foyer and then to the large gathering room ideal for hosting a gathering of friends or family. The gathering room looks onto a separate study as well as the kitchen allowing for connectivity between these areas afforded by the openness of the floorplan. The kitchen, eat-at kitchen island and integral casual dining area are the heart of this beautiful home. As you pass through the casual dining room you will find a half bath, entrance to the 2 car garage and separate owner's entrance. Once on the second floor there is an open loft, 2 bedrooms with walk-in closets and a hall bath. Continuing further down the hall is the entrance to the owner's suite with several windows allowing for a bright and airy feel. The owner's suite also includes a dual vanity, walk-in shower, private water closet and generous walk-in closet. The design of the Augusta plan can meet a variety of needs when functionality and style are important. Additional structural options are available throughout the home, including: • Elevations S, T, U, V, W and X • Optional covered outdoor living • Optional screened outdoor living • Optional gourmet kitchen • Optional double doors at study • Optional fireplace • Optional bench at owner's entry • Optional deluxe owner's bath #1 • Optional deluxe owner's bath #2 • Optional tray ceiling at owner's suite • Optional sink at bath 2 • Optional fixed windows at bedroom 3 • Optional fixed windows at loft • Optional bedroom 4 ilo loft • Optional cabs / sink at laundry
Plan Details
*Pricing and availability are subject to change.- Name:
- Augusta
- Garage spaces:
- 2
- Property status:
- Floor Plan
- Size:
- 2,574 sqft
- Stories:
- 2
- Beds:
- 3
- Baths:
- 2.5
Construction Details
- Builder Name:
- Taylor Morrison
Home Features & Finishes
- Garage/Parking:
- GarageAttached Garage
- Interior Features:
- Walk-In ClosetLoft
- Laundry facilities:
- Utility/Laundry Room
- Property amenities:
- Outdoor LivingFireplacePorch
- Rooms:
- Flex RoomKitchenOffice/StudyGuest RoomDining RoomFamily RoomPrimary Bedroom Upstairs

Considering this home?
Our expert will guide your tour, in-person or virtual
Need more information?
Text or call (888) 486-2818
Silverstone Alley Community Details
Community Amenities
- Dining Nearby
- Dog Park
- Playground
- Community Pool
- Community Garden
- Open Greenspace
- Walking, Jogging, Hike Or Bike Trails
- Entertainment
- Shopping Nearby
Neighborhood Details
Knightdale, North Carolina
Wake County 27545
Schools in Wake County Schools
GreatSchools’ Summary Rating calculation is based on 4 of the school’s themed ratings, including test scores, student/academic progress, college readiness, and equity. This information should only be used as a reference. NewHomesMate is not affiliated with GreatSchools and does not endorse or guarantee this information. Please reach out to schools directly to verify all information and enrollment eligibility. Data provided by GreatSchools.org © 2024
Average Home Price in 27545
Getting Around
Air Quality
Noise Level
87
50Calm100
A Soundscore™ rating is a number between 50 (very loud) and 100 (very quiet) that tells you how loud a location is due to environmental noise.
Taxes & HOA
- HOA fee:
- N/A
