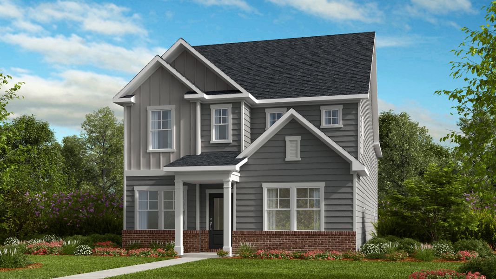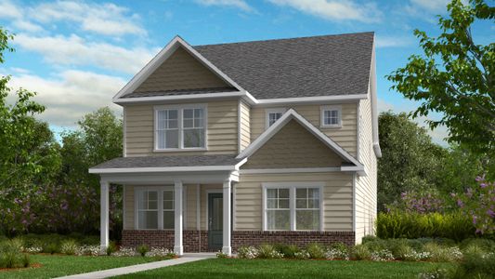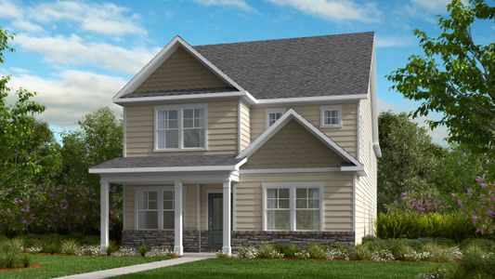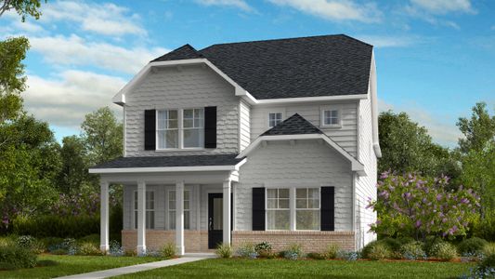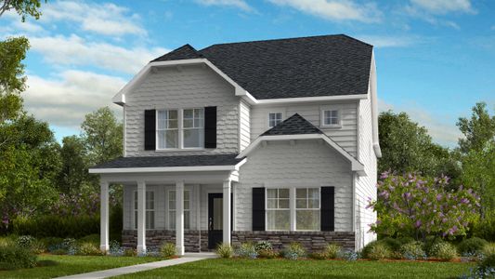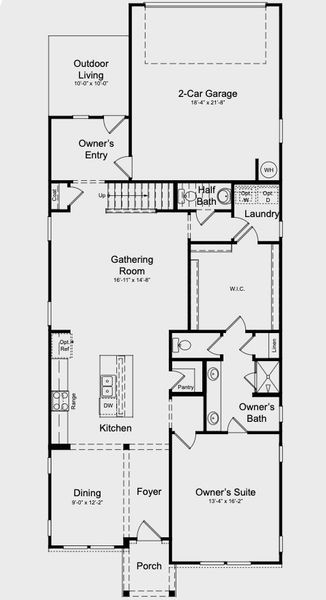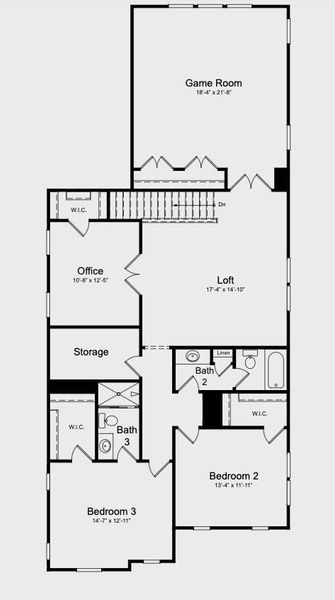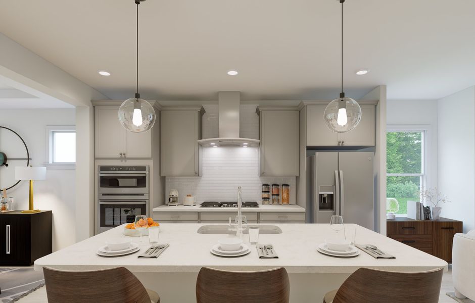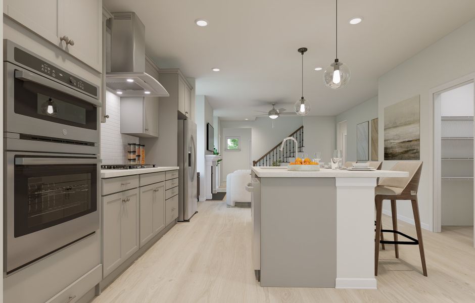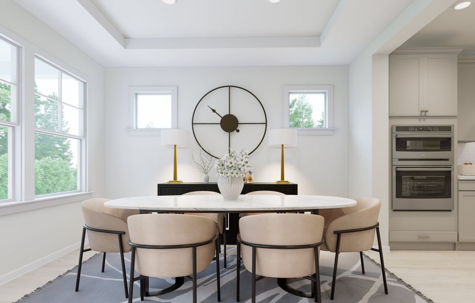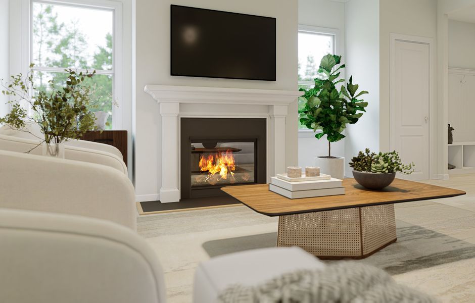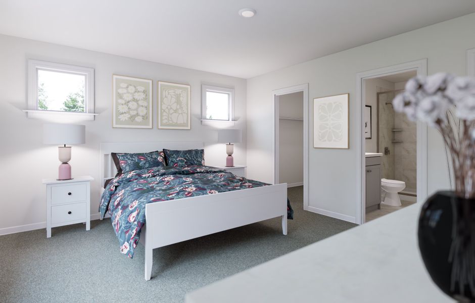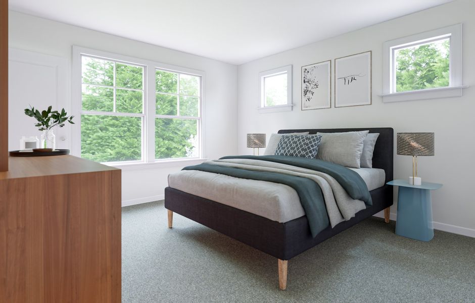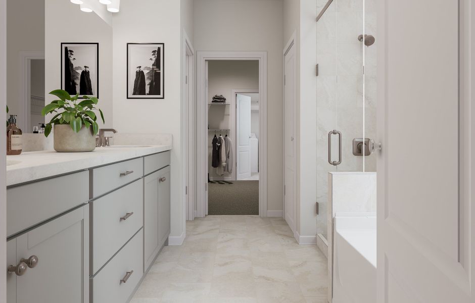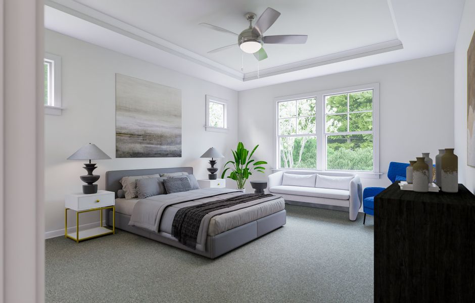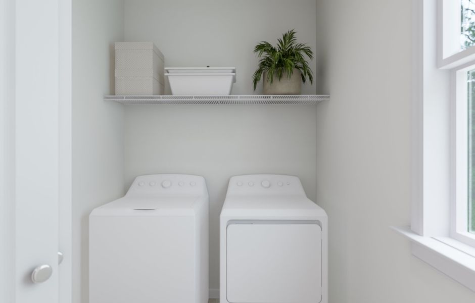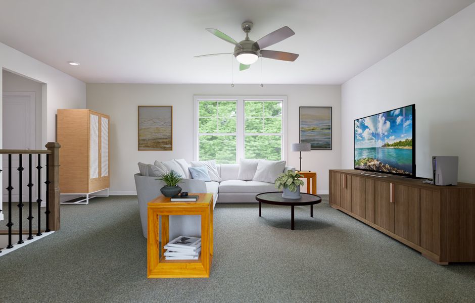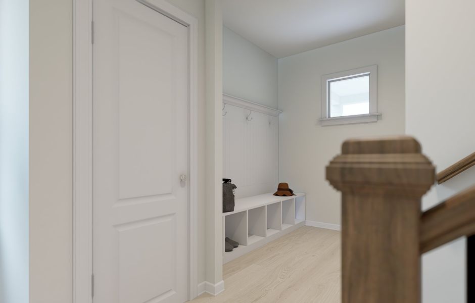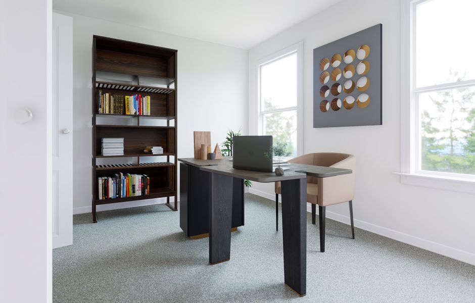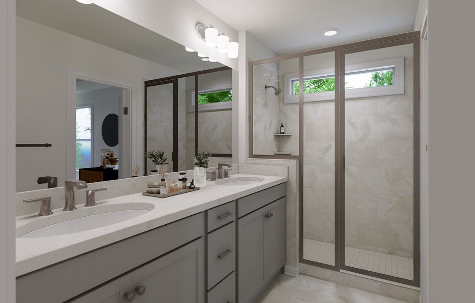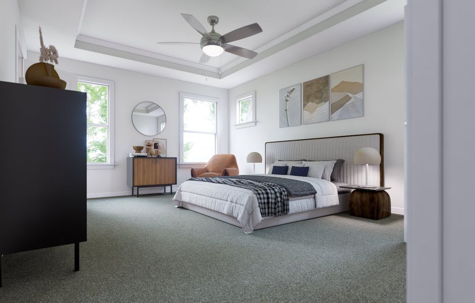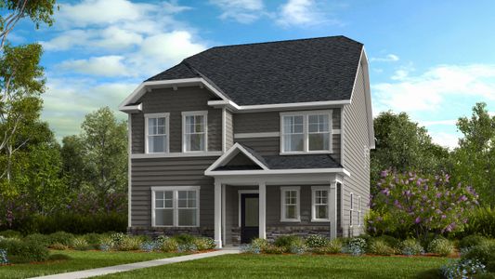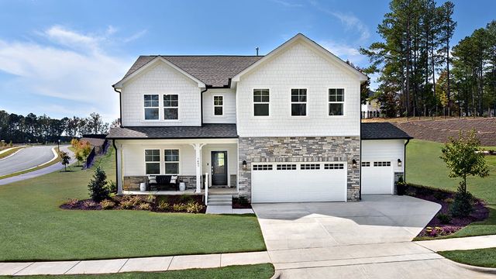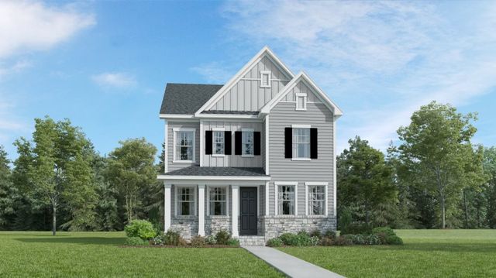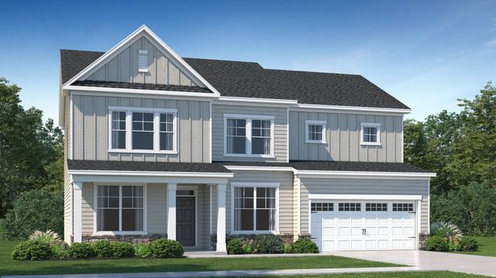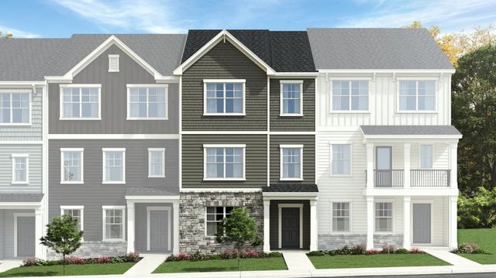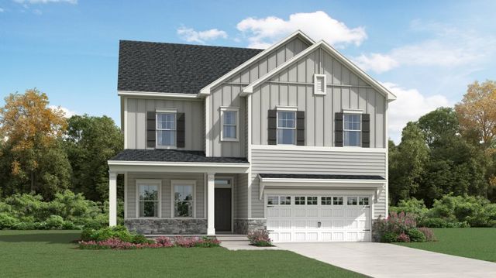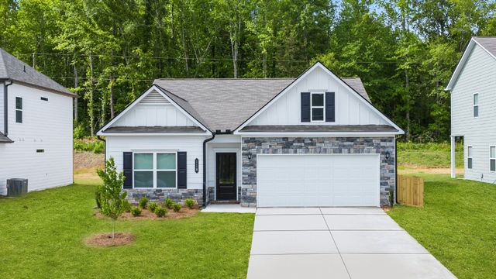Floor Plan
Savannah, 1276 Hardin Hill Lane, Knightdale, NC 27545
3 bd · 3.5 ba · 2 stories · 3,075 sqft
Home Highlights
Garage
Attached Garage
Walk-In Closet
Primary Bedroom Downstairs
Utility/Laundry Room
Dining Room
Family Room
Porch
Office/Study
Kitchen
Game Room
Loft
Community Pool
Playground
Plan Description
The two-story Savannah plan offers a flexible and functional layout maximizing space to accommodate each homeowner's unique lifestyle. Once you step through the front door and into the foyer, there is a formal dining room just off the foyer and conveniently adjacent to the kitchen. Continuing beyond the dining room, you have reached the heart of your new home. The kitchen and gathering room together provide the open spaces for small get-togethers or larger social events and entertaining. The owner's suite is tucked away nicely from the kitchen blending privacy and functionality. The owner's suite boasts a spacious bath with dual vanity, walk-in shower, private water closet and oversized walk-in closet with access directly to the laundry room for that extra touch of convenience. The first floor also includes a half bath and separate owner's entry off the 2 car garage and outdoor living space at the rear of the home. The second floor is designed with two additional bedrooms with walk-in closets, two full baths, an open loft, separate office with double door entry, storage area and an enormous game room allowing everyone their own space. In addition, the game room can be converted to an optional second owner's suite, adding to the flexibility in the livability of our Savannah plan to meet any need. Additional structural options are available throughout the home, including: • Elevations S, T, U, V, W and X • Optional covered outdoor living • Optional screened outdoor living • Optional gourmet kitchen • Optional tray ceiling at dining • Optional fireplace • Optional bench at owner's entry • Optional deluxe owner's bath #1 • Optional deluxe owner's bath #2 • Optional tray ceiling at owner's suite • Optional sink at bath 2 • Optional owner's suite 2 / primary bath 2 ilo game room • Optional bedroom 4 / bath 4 / ilo office / storage
Plan Details
*Pricing and availability are subject to change.- Name:
- Savannah
- Garage spaces:
- 2
- Property status:
- Floor Plan
- Size:
- 3,075 sqft
- Stories:
- 2
- Beds:
- 3
- Baths:
- 3.5
Construction Details
- Builder Name:
- Taylor Morrison
Home Features & Finishes
- Garage/Parking:
- GarageAttached Garage
- Interior Features:
- Walk-In ClosetStorageLoft
- Laundry facilities:
- Utility/Laundry Room
- Property amenities:
- Outdoor LivingPorch
- Rooms:
- KitchenGame RoomOffice/StudyDining RoomFamily RoomPrimary Bedroom Downstairs

Considering this home?
Our expert will guide your tour, in-person or virtual
Need more information?
Text or call (888) 486-2818
Silverstone Alley Community Details
Community Amenities
- Dining Nearby
- Dog Park
- Playground
- Community Pool
- Community Garden
- Open Greenspace
- Walking, Jogging, Hike Or Bike Trails
- Entertainment
- Shopping Nearby
Neighborhood Details
Knightdale, North Carolina
Wake County 27545
Schools in Wake County Schools
GreatSchools’ Summary Rating calculation is based on 4 of the school’s themed ratings, including test scores, student/academic progress, college readiness, and equity. This information should only be used as a reference. NewHomesMate is not affiliated with GreatSchools and does not endorse or guarantee this information. Please reach out to schools directly to verify all information and enrollment eligibility. Data provided by GreatSchools.org © 2024
Average Home Price in 27545
Getting Around
Air Quality
Noise Level
87
50Calm100
A Soundscore™ rating is a number between 50 (very loud) and 100 (very quiet) that tells you how loud a location is due to environmental noise.
Taxes & HOA
- HOA fee:
- N/A
