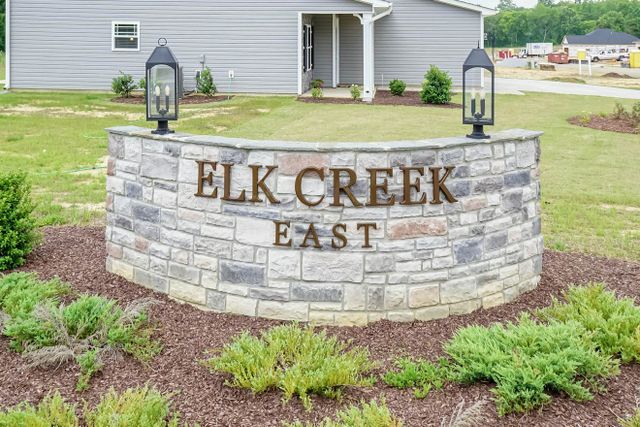
Elk Creek
Community by Adams Homes
Welcome to the inviting 1434 floorplan by Adams Homes. This well-designed layout offers a perfect combination of comfort and functionality, creating a space that feels like home from the moment you step inside. Step into the spacious living area, which serves as the central gathering space, providing ample room for relaxation and entertainment. The open-concept design seamlessly connects the living room, dining area, and kitchen, promoting a sense of togetherness and facilitating easy interaction. The kitchen is a chef's dream, featuring modern appliances, ample cabinet space, and a convenient pantry, making meal preparation a breeze. The master suite offers a private retreat, complete with a spacious walk-in closet and a luxurious en-suite bathroom, providing a tranquil escape. Two additional bedrooms offer versatility, whether for family members, guests, or a home office or hobby space. The 1434 floorplan also includes a covered patio, extending your living space outdoors and providing a delightful area for outdoor relaxation or gatherings. With Adams Homes' commitment to quality craftsmanship and attention to detail, this home radiates comfort and style. Embrace the charm and functionality of the 1434 floorplan and make it your own, creating a space that perfectly suits your lifestyle and offers a warm and inviting ambiance.
Smithfield, North Carolina
Johnston County 27577
GreatSchools’ Summary Rating calculation is based on 4 of the school’s themed ratings, including test scores, student/academic progress, college readiness, and equity. This information should only be used as a reference. NewHomesMate is not affiliated with GreatSchools and does not endorse or guarantee this information. Please reach out to schools directly to verify all information and enrollment eligibility. Data provided by GreatSchools.org © 2024