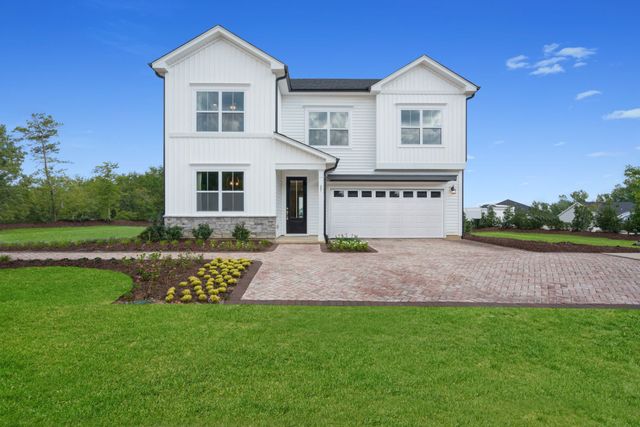
Providence Creek
Community by Mattamy Homes
The 2,965 square foot Teton floorplan is great for gatherings, but you’ll notice its advantages during everyday living. The combined Great Room, dining room and kitchen with breakfast bar make a great place to entertain or unwind. A flex room immediately off the foyer can make a great place for entertainment, hobbies or crafts, and is upgradable to a study. The first-floor owner’s suite offers complete privacy with convenience and includes a large walk-in closet. Upstairs there are 3 additional bedrooms and the large loft space extends available living area and could be a perfect place for a home theater setup. Architect’s Choice Options for this plan include a study in lieu of the flex room, a 5th bedroom and partial loft in lieu of the large loft, a screened-in porch or sunroom, or a bath oasis in the owner’s suite.
Fuquay Varina, North Carolina
Harnett County 27526
GreatSchools’ Summary Rating calculation is based on 4 of the school’s themed ratings, including test scores, student/academic progress, college readiness, and equity. This information should only be used as a reference. NewHomesMate is not affiliated with GreatSchools and does not endorse or guarantee this information. Please reach out to schools directly to verify all information and enrollment eligibility. Data provided by GreatSchools.org © 2024