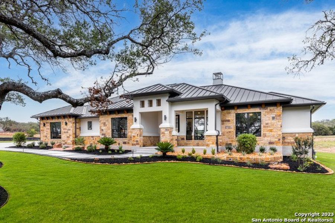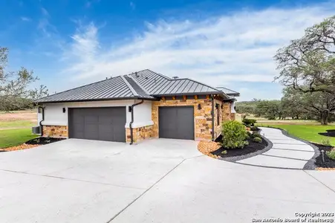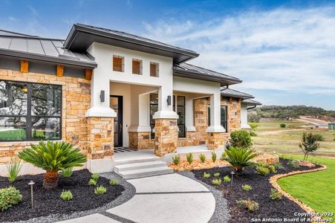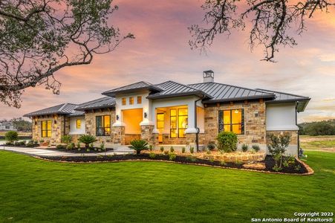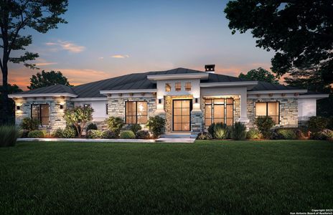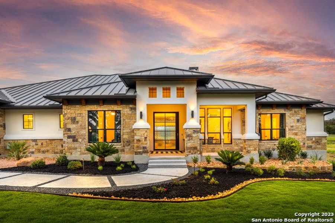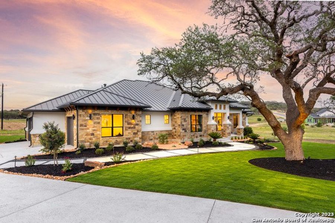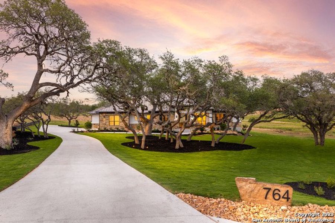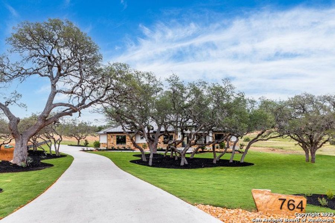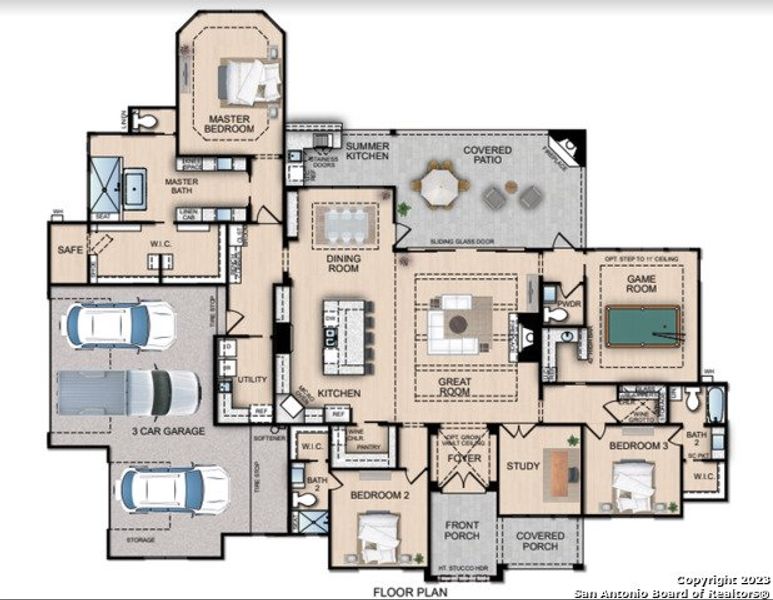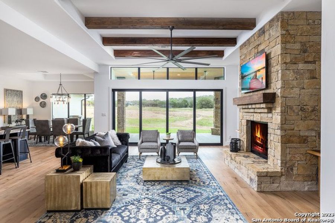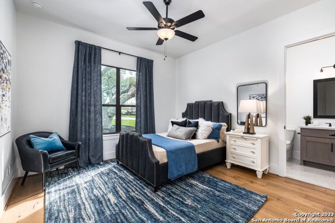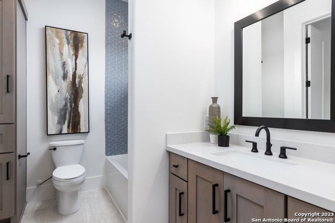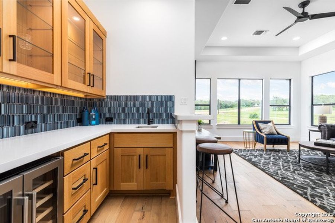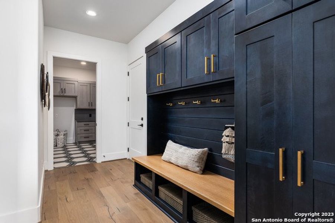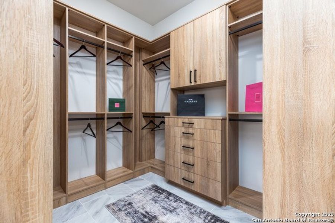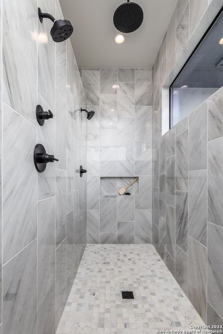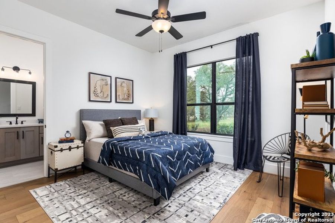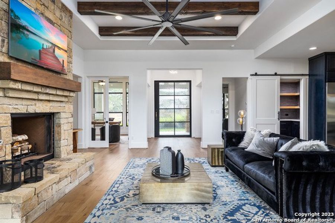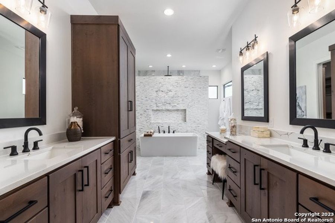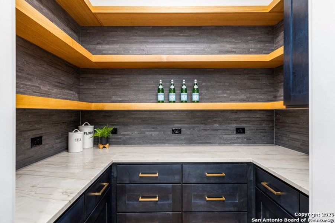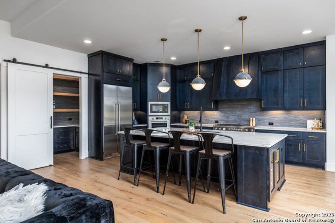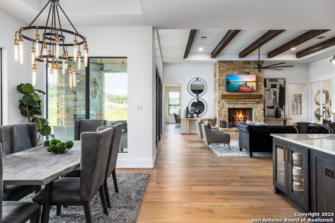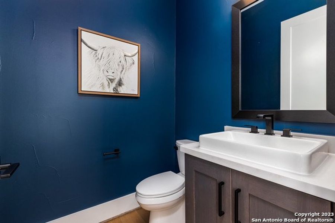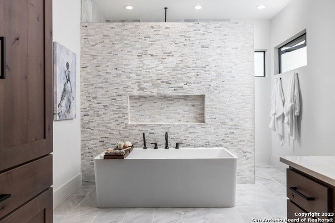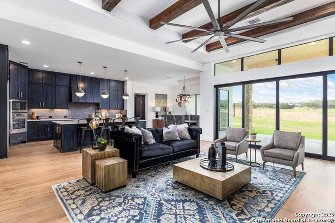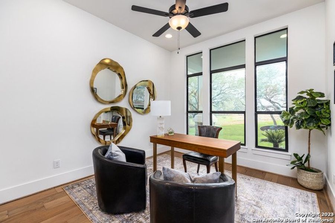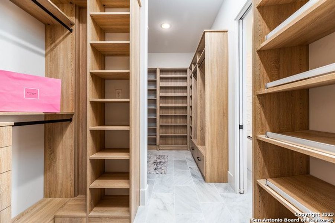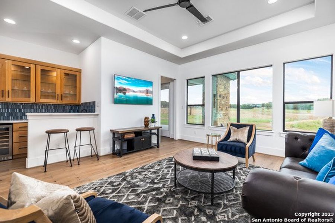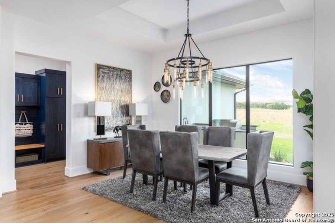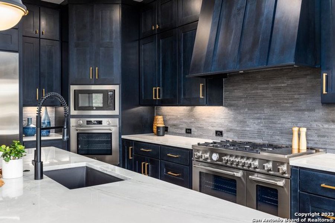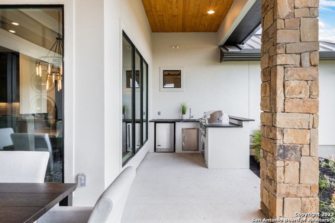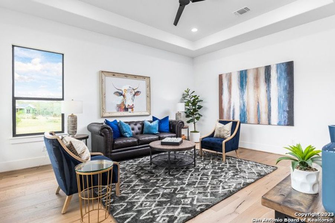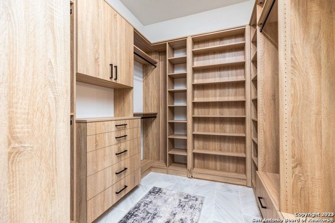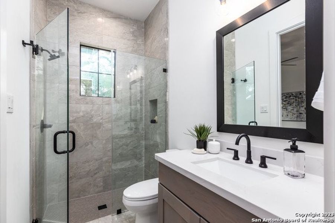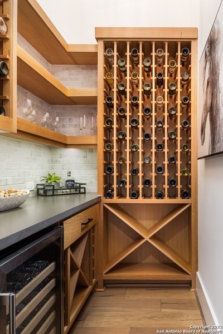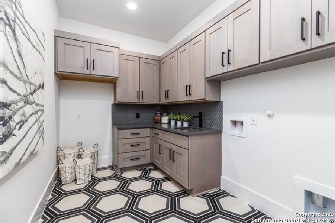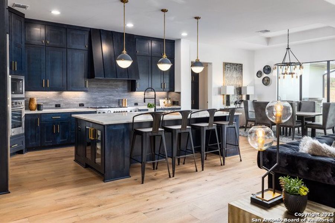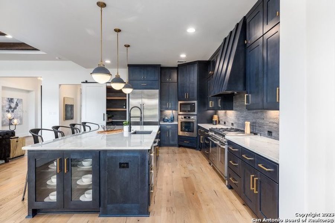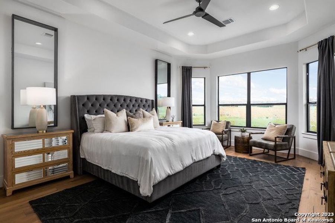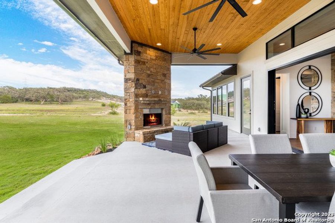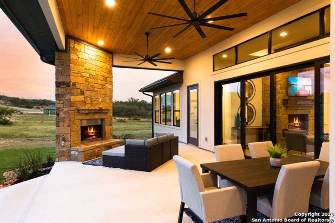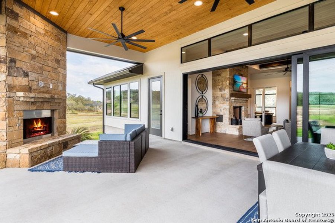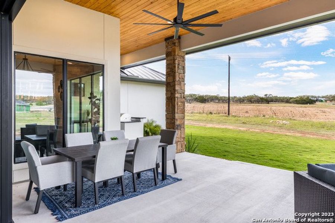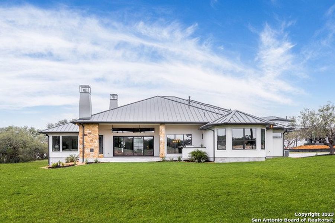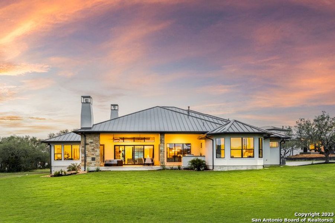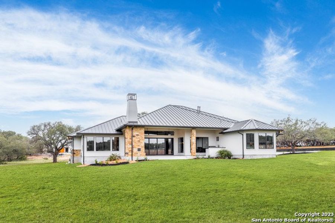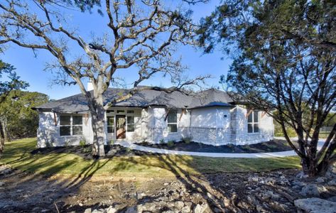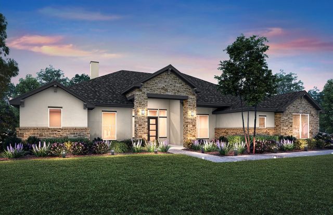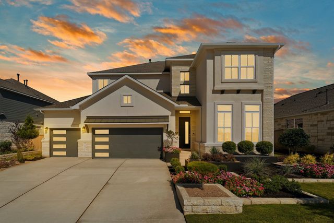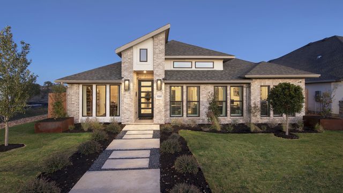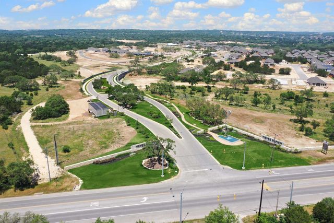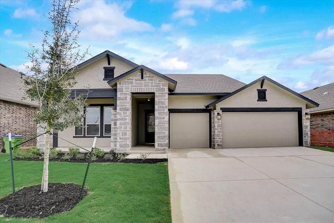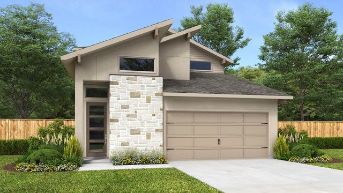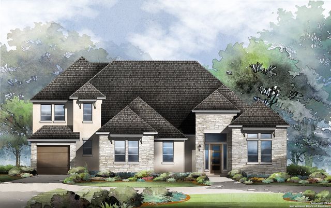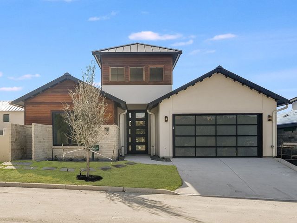Move-in Ready
$1,291,500
1217 Rio Central Drive, Spring Branch, TX 78070
3 bd · 3.5 ba · 1 story · 3,341 sqft
$1,291,500
Home Highlights
Garage
Primary Bedroom Downstairs
Primary Bedroom On Main
Central Air
Office/Study
Fireplace
Living Room
Wood Flooring
Game Room
Electric Heating
Community Pool
Playground
Home Description
TO BE BUILT!! Exquisite craftsmanship in this Journey Homes one story custom contemporary plan to be built in the desirable Mystic Shores. Over an acre tree studded lot offering a beautiful 3 bedroom, 3.5 bath, 3 car garage ,3341 square feet all sitting on 1.7 acre lot. The drama begins with a 8' double steel/glass doors setting the stage for the custom details that await a discerning home owner. Bright and airy space is illuminated by thoughtfully placed windows, custom modern lighting throughout and soaring ceilings making the open concept living an expected luxury. A double door entry to the private study awaits . Entertainers dream in the open living, kitchen, and dining space with visuals of your guests from every angle. The floor to ceiling stone fireplace creates the ambience in the living area which opens to a view of the kitchen and dining space. Wood beams and rich brown tones eliciting cozy warm ambience throughout. The chef's kitchen boasts Italian imported Bertazzoni appliance package, huge island workspace, breakfast bar, gas cooking, SS refrigerator w/double freezer drawers, walk in pantry, soft close custom cabinetry, and deep sink. The dining area allows for a large seating area, contemporary double chandelier. The split primary retreat offers bay windows with a view of the majestic trees and a spa bath with huge walk in shower and soaker garden tub. The piece de resistance is the luxurious custom California Closet in the primary retreat.There are two additional guest suites both offering a full private spa bath. This completes the masterful layout. Well.......almost. This one story plan offers a large game room with bar/mini kitchen accented by designer tile and luxurious counters and fixtures. Additional luxurious finishes include raised tray ceiling treatments, tongue in groove wood ceiling highlights, and designer tile throughout. Through the 4 panels of wide sliding windows across the back of the home is an oasis boasting a spacious covered patio w/cedar lined ceiling, floor to ceiling stone fireplace, and fully outfitted outdoor kitchen. Complete your oasis in the over one acre level tree dotted back yard and lovely green space with the perfect setting for a pool. Mystic Shores community amenities are second to none and complete the package of the meticulous detail of this gorgeous Journey Home. Details and finishes are subject to change based on buyer preferences. Plans and layout can be changed to suit buyer needs as well. Come home to Journey Home: Built For Whatever Comes Next!
Home Details
*Pricing and availability are subject to change.- Property status:
- Move-in Ready
- Lot size (acres):
- 1.78
- Size:
- 3,341 sqft
- Stories:
- 1
- Beds:
- 3
- Baths:
- 3.5
Construction Details
- Builder Name:
- Journey Homes
- Year Built:
- 2023
- Roof:
- Metal Roofing
Home Features & Finishes
- Cooling:
- Central Air
- Flooring:
- Wood Flooring
- Foundation Details:
- Slab
- Garage/Parking:
- Garage
- Property amenities:
- Fireplace
- Rooms:
- Primary Bedroom On MainGame RoomOffice/StudyLiving RoomPrimary Bedroom Downstairs

Considering this home?
Our expert will guide your tour, in-person or virtual
Need more information?
Text or call (888) 486-2818
Utility Information
- Heating:
- Electric Heating, Central Heating, Central Heat
- Utilities:
- Aerobic Septic System
Mystic Shores Community Details
Community Amenities
- Playground
- Lake Access
- Tennis Courts
- Community Pool
- Park Nearby
- Amenity Center
- Basketball Court
- Walking, Jogging, Hike Or Bike Trails
Neighborhood Details
Spring Branch, Texas
Comal County 78070
Schools in Comal Independent School District
GreatSchools’ Summary Rating calculation is based on 4 of the school’s themed ratings, including test scores, student/academic progress, college readiness, and equity. This information should only be used as a reference. NewHomesMate is not affiliated with GreatSchools and does not endorse or guarantee this information. Please reach out to schools directly to verify all information and enrollment eligibility. Data provided by GreatSchools.org © 2024
Average Home Price in 78070
Getting Around
Air Quality
Taxes & HOA
- Tax Rate:
- 2.3%
- HOA Name:
- MYSTIC SHORES
- HOA fee:
- $754/annual
Estimated Monthly Payment
Recently Added Communities in this Area
Nearby Communities in Spring Branch
New Homes in Nearby Cities
More New Homes in Spring Branch, TX
Listed by Blain Johnson, +12105596658
JB Goodwin, REALTORS, MLS 1706423
JB Goodwin, REALTORS, MLS 1706423
IDX information is provided exclusively for personal, non-commercial use, and may not be used for any purpose other than to identify prospective properties consumers may be interested in purchasing. Information is deemed reliable but not guaranteed.
Read MoreLast checked Nov 21, 1:00 pm
