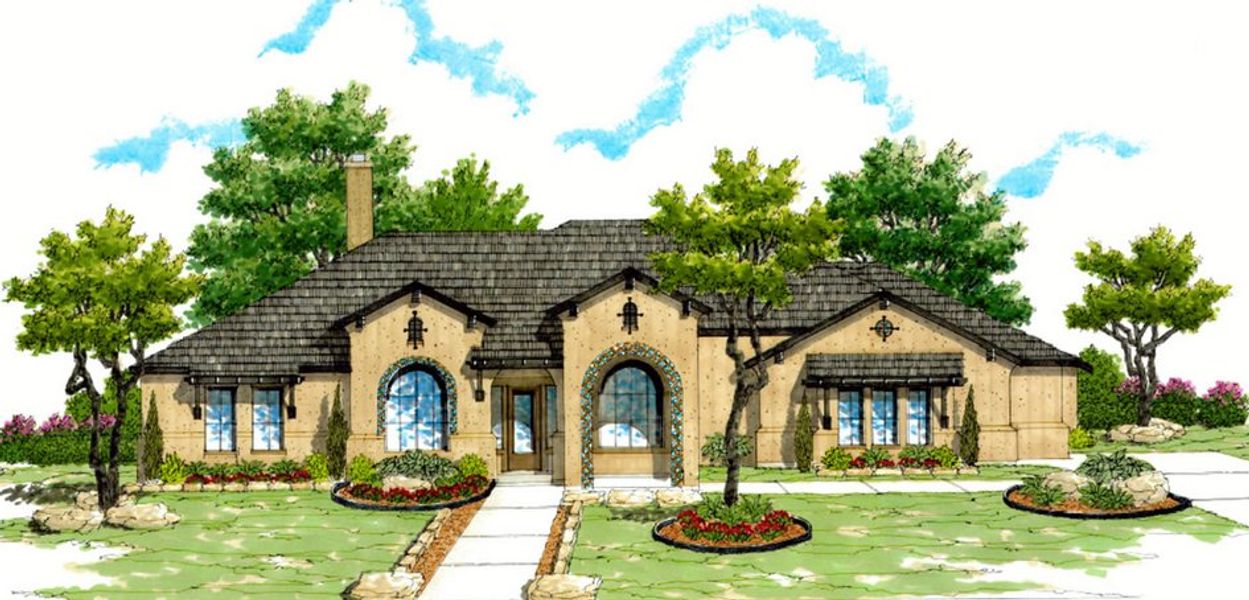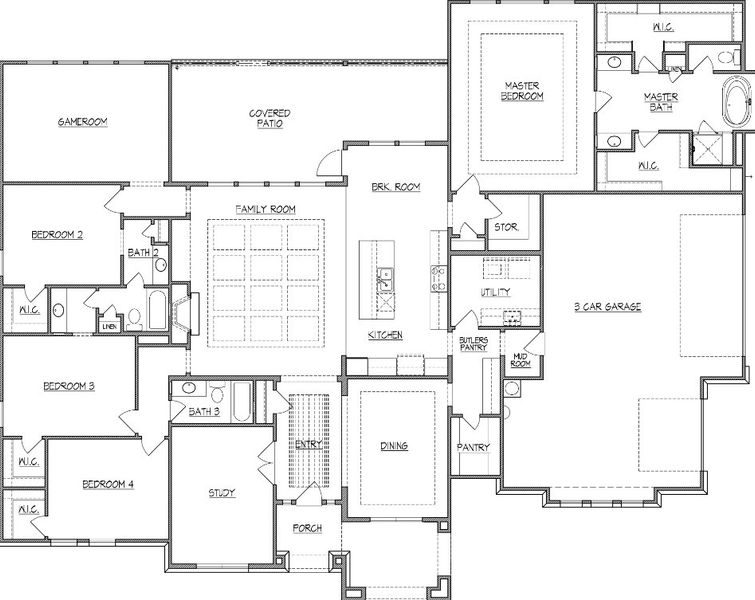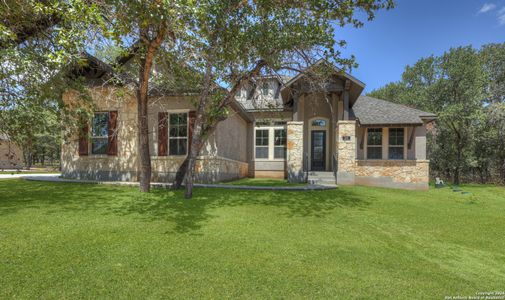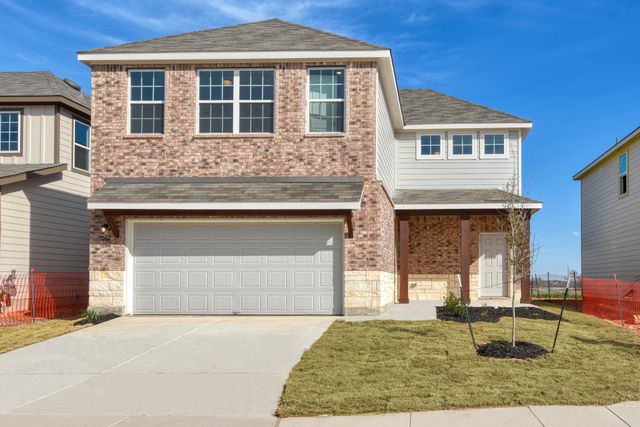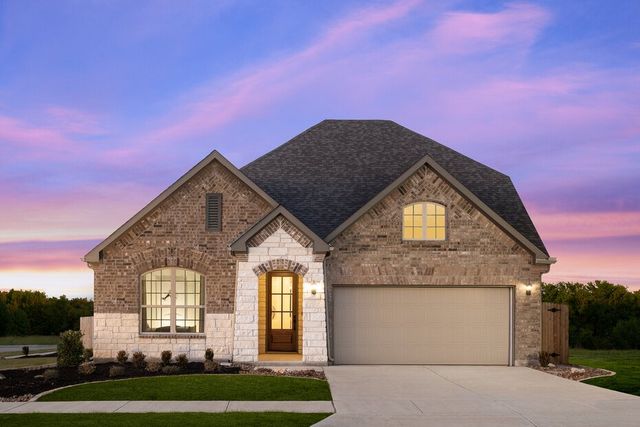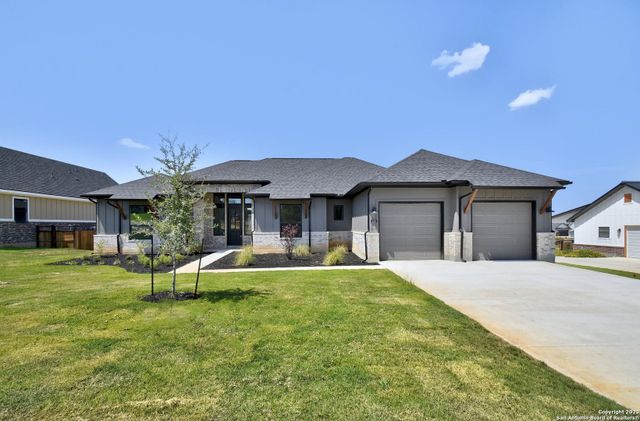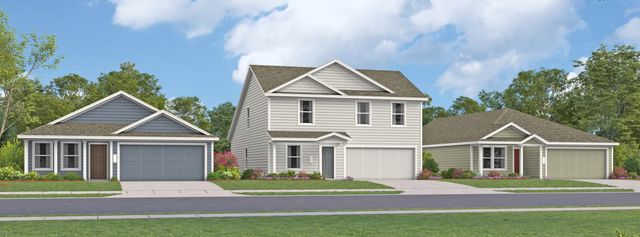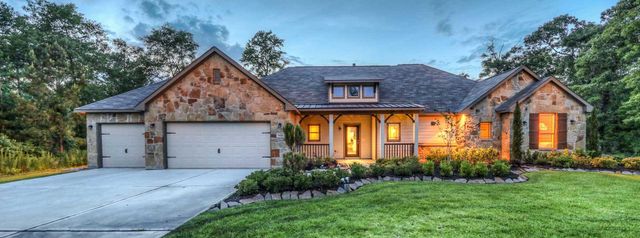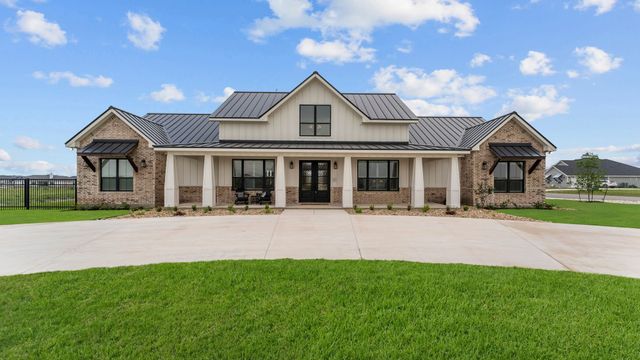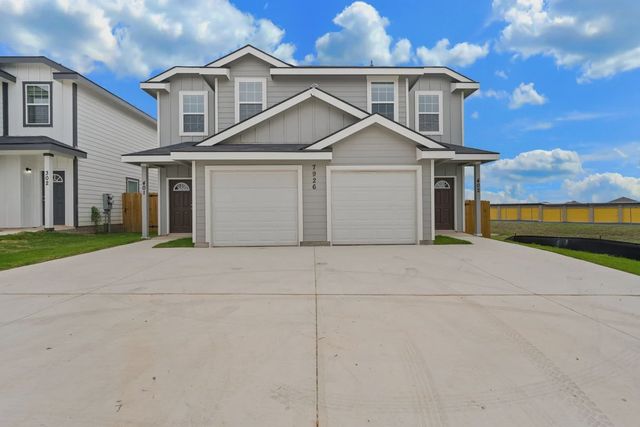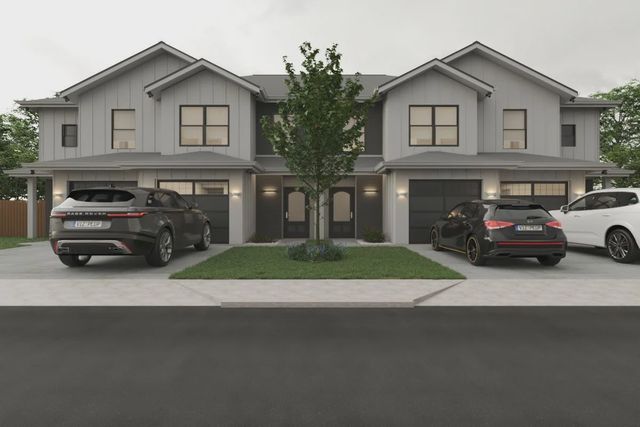Floor Plan
Final Opportunity
Incentives available
from $737,990
Plan 3494, 104 Timber Heights, La Vernia, TX 78121
4 bd · 3 ba · 1 story · 3,494 sqft
Incentives available
from $737,990
Home Highlights
Garage
Attached Garage
Walk-In Closet
Primary Bedroom Downstairs
Utility/Laundry Room
Dining Room
Family Room
Porch
Patio
Primary Bedroom On Main
Office/Study
Breakfast Area
Kitchen
Game Room
Energy Efficient
Plan Description
The Texas Homes Estate Series presents the exceptional 3494 floor plan, a perfect blend of spaciousness and luxury. This floor plan offers an impressive 4 bedrooms, a dedicated study, a dining room with a convenient butler's pantry connecting to the gourmet kitchen, a welcoming large front porch, a spacious rear covered patio for outdoor enjoyment, and a 3-car garage for ample storage.
The heart of the home lies in the gourmet kitchen, which features a large island ideal for both entertaining and food preparation. The great room is a visual delight with its waffle ceiling, creating an open and inviting atmosphere that seamlessly connects to the kitchen. Abundant windows flood the great room and breakfast area with natural light, and a door from the breakfast area provides easy access to the covered patio, perfect for indoor-outdoor living.
The master bedroom is a true retreat, offering generous space and a tray ceiling for added elegance. It opens to the luxurious master bath, where you'll find a standalone tub and a large mud-set shower. Two spacious closets in the master bath ensure ample storage space for all your needs. The Texas Homes Estate Series 3494 floor plan is the epitome of refined living, offering a perfect balance of comfort and style for you and your family to enjoy.
Plan Details
*Pricing and availability are subject to change.- Name:
- Plan 3494
- Garage spaces:
- 3
- Property status:
- Floor Plan
- Size:
- 3,494 sqft
- Stories:
- 1
- Beds:
- 4
- Baths:
- 3
Construction Details
- Builder Name:
- Texas Homes
Home Features & Finishes
- Garage/Parking:
- GarageAttached Garage
- Interior Features:
- Walk-In ClosetFoyerPantry
- Laundry facilities:
- Laundry Facilities On Main LevelUtility/Laundry Room
- Property amenities:
- PatioSmart Home SystemPorch
- Rooms:
- Primary Bedroom On MainKitchenGame RoomOffice/StudyMudroomDining RoomFamily RoomBreakfast AreaOpen Concept FloorplanPrimary Bedroom Downstairs

Considering this home?
Our expert will guide your tour, in-person or virtual
Need more information?
Text or call (888) 486-2818
The Timbers Community Details
Community Amenities
- Energy Efficient
- Gated Community
- Park Nearby
- Open Greenspace
- 1+ Acre Lots
- Surrounded By Trees
Neighborhood Details
La Vernia, Texas
Wilson County 78121
Schools in La Vernia Independent School District
- Grades 10-10Public
wilson co jjaep
2.0 mi335 alternative ln
GreatSchools’ Summary Rating calculation is based on 4 of the school’s themed ratings, including test scores, student/academic progress, college readiness, and equity. This information should only be used as a reference. NewHomesMate is not affiliated with GreatSchools and does not endorse or guarantee this information. Please reach out to schools directly to verify all information and enrollment eligibility. Data provided by GreatSchools.org © 2024
Average Home Price in 78121
Getting Around
Air Quality
Taxes & HOA
- Tax Year:
- 2023
- Tax Rate:
- 1.97%
- HOA Name:
- Timbers HOA
- HOA fee:
- $450/annual
- HOA fee requirement:
- Mandatory
