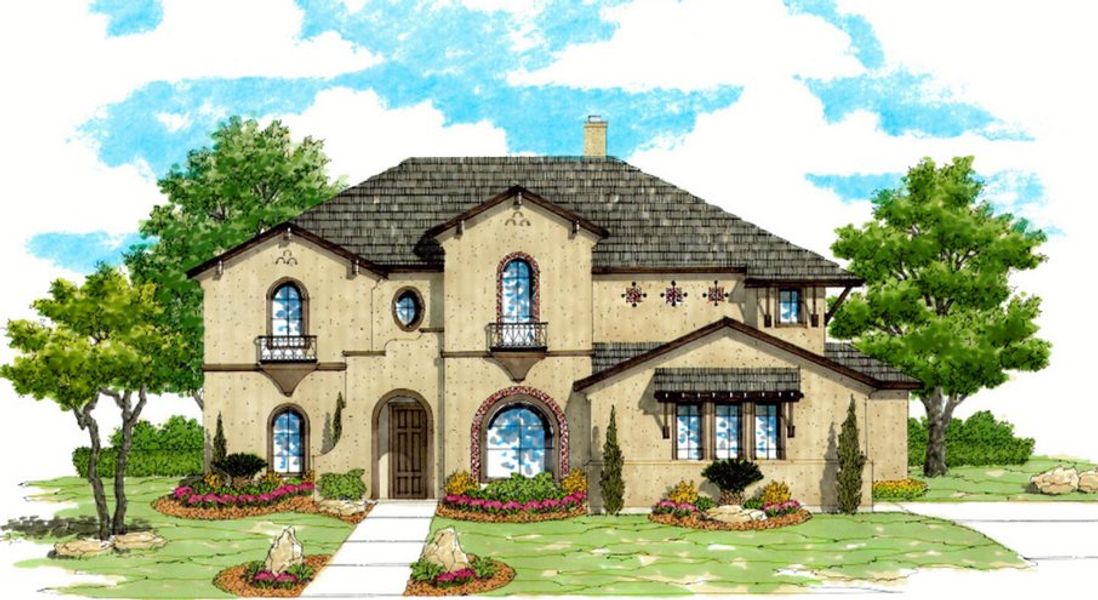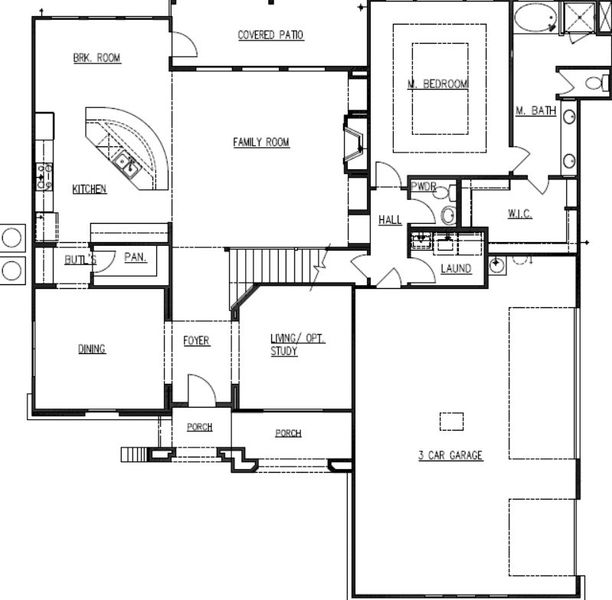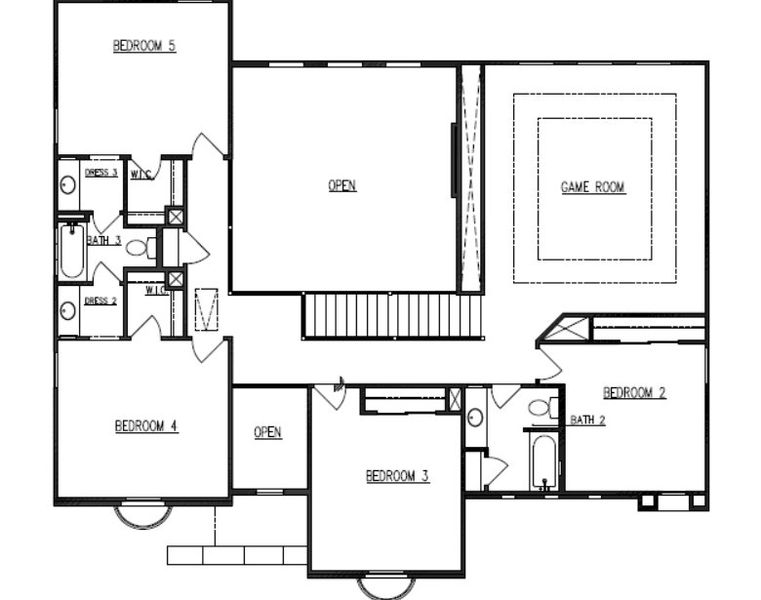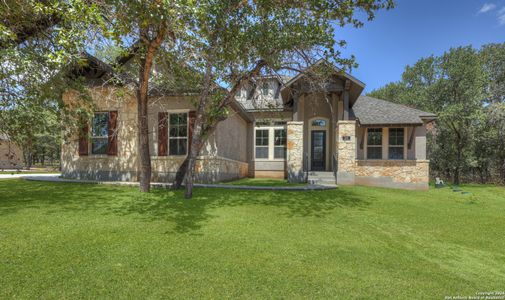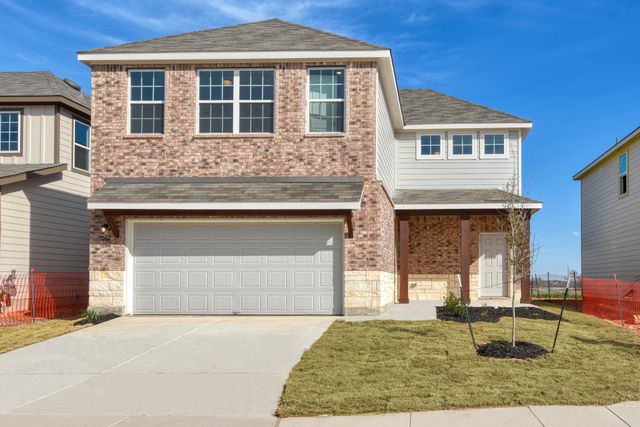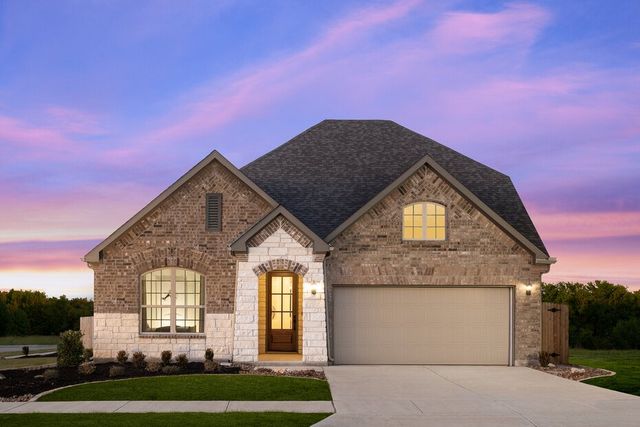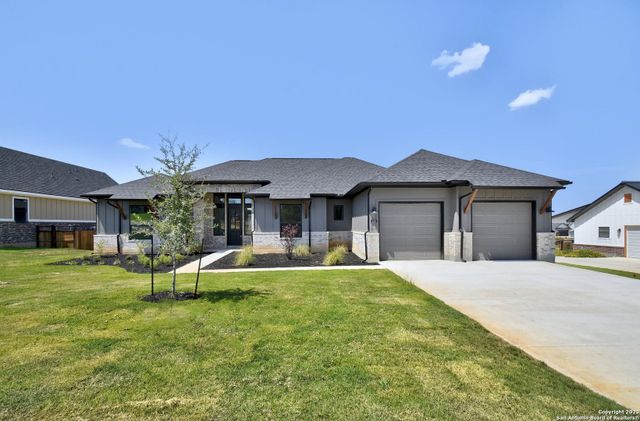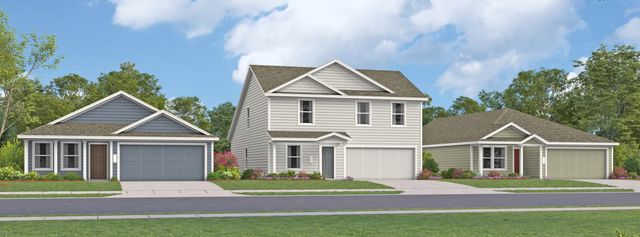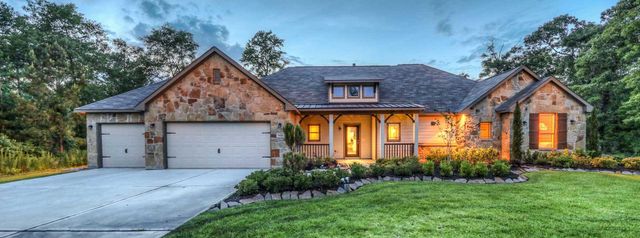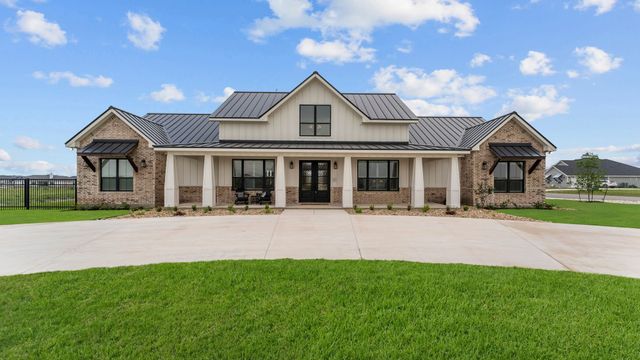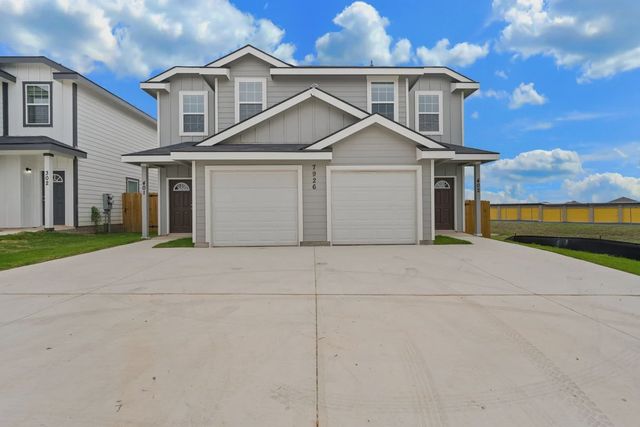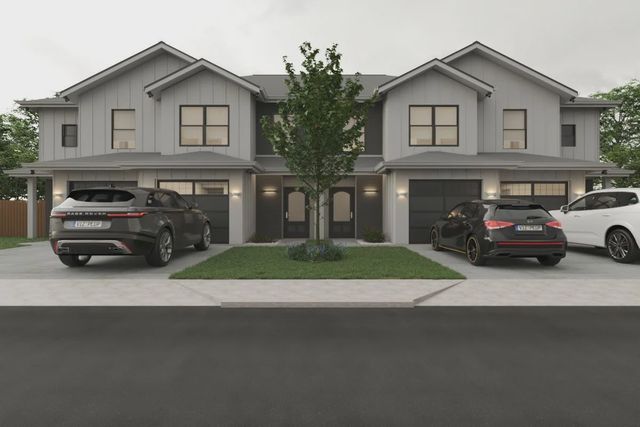Floor Plan
Final Opportunity
Incentives available
from $741,990
Plan 3835, 104 Timber Heights, La Vernia, TX 78121
5 bd · 3.5 ba · 2 stories · 3,835 sqft
Incentives available
from $741,990
Home Highlights
Garage
Attached Garage
Walk-In Closet
Primary Bedroom Downstairs
Utility/Laundry Room
Dining Room
Family Room
Porch
Patio
Living Room
Breakfast Area
Kitchen
Game Room
Energy Efficient
Plan Description
The 3835 new construction floor plan from the Texas Homes Estate Series is a masterpiece of design and flexibility. This versatile 2 to 3-story plan offers the choice of 5 to 6 bedrooms, 3 to 4 full baths, a convenient half bath, a dining room, a spacious living area, a covered patio for outdoor enjoyment, and a generous 3-car garage.
Upon entering, you'll be greeted by a grand two-story foyer and great room that set the stage for elegance and spaciousness. The great room seamlessly flows into the gourmet kitchen and breakfast area, creating an open and inviting atmosphere perfect for both everyday living and entertaining. For added convenience, the dining room can be accessed from the kitchen through a butler's pantry.
The master bedroom, located on the main floor, offers a tranquil retreat with its tray ceiling and leads to the luxurious master bath featuring a standalone tub and a mud-set shower. The secondary bedrooms are thoughtfully situated on the second floor, providing privacy and separation. Additionally, the second floor boasts a large game room for entertainment and relaxation. For those seeking even more flexibility, there's an option for a third-floor media room, accessible through stairs in the game room, and the possibility of adding a casita for multi-generational living. The Texas Homes Estate Series 3835 floor plan offers a harmonious blend of luxury, practicality, and customization to suit your unique lifestyle.
Plan Details
*Pricing and availability are subject to change.- Name:
- Plan 3835
- Garage spaces:
- 3
- Property status:
- Floor Plan
- Size:
- 3,835 sqft
- Stories:
- 2
- Beds:
- 5
- Baths:
- 3.5
Construction Details
- Builder Name:
- Texas Homes
Home Features & Finishes
- Garage/Parking:
- GarageAttached Garage
- Interior Features:
- Walk-In ClosetFoyerPantry
- Laundry facilities:
- Laundry Facilities On Main LevelUtility/Laundry Room
- Property amenities:
- PatioPorch
- Rooms:
- KitchenTwo-Story Great RoomPowder RoomGame RoomDining RoomFamily RoomLiving RoomBreakfast AreaOpen Concept FloorplanPrimary Bedroom Downstairs

Considering this home?
Our expert will guide your tour, in-person or virtual
Need more information?
Text or call (888) 486-2818
The Timbers Community Details
Community Amenities
- Energy Efficient
- Gated Community
- Park Nearby
- Open Greenspace
- 1+ Acre Lots
- Surrounded By Trees
Neighborhood Details
La Vernia, Texas
Wilson County 78121
Schools in La Vernia Independent School District
- Grades 10-10Public
wilson co jjaep
2.0 mi335 alternative ln
GreatSchools’ Summary Rating calculation is based on 4 of the school’s themed ratings, including test scores, student/academic progress, college readiness, and equity. This information should only be used as a reference. NewHomesMate is not affiliated with GreatSchools and does not endorse or guarantee this information. Please reach out to schools directly to verify all information and enrollment eligibility. Data provided by GreatSchools.org © 2024
Average Home Price in 78121
Getting Around
Air Quality
Taxes & HOA
- Tax Year:
- 2023
- Tax Rate:
- 1.97%
- HOA Name:
- Timbers HOA
- HOA fee:
- $450/annual
- HOA fee requirement:
- Mandatory
