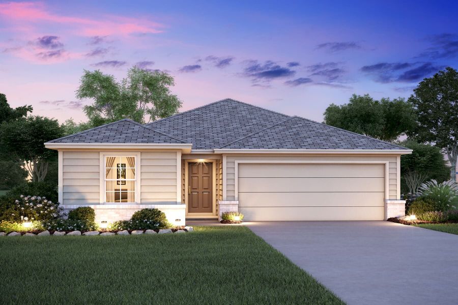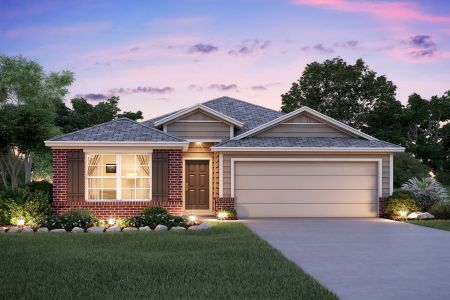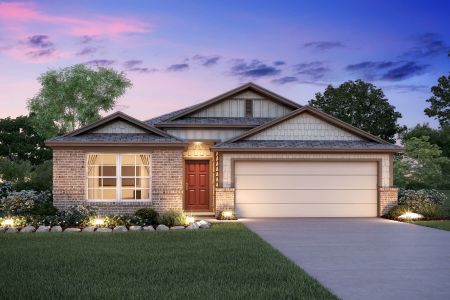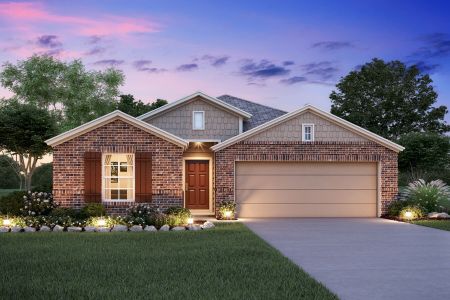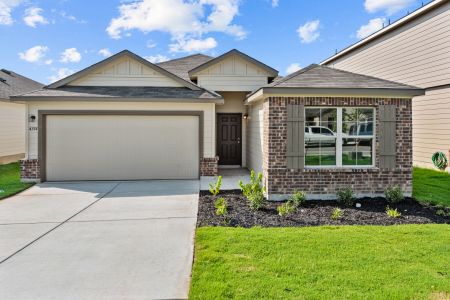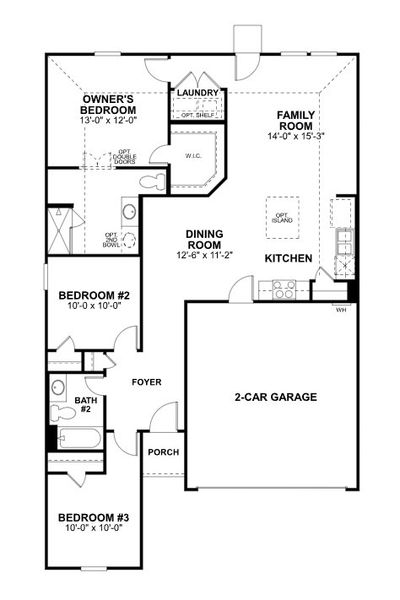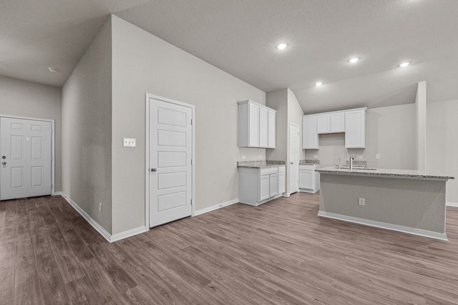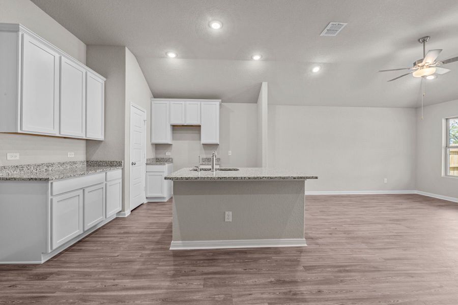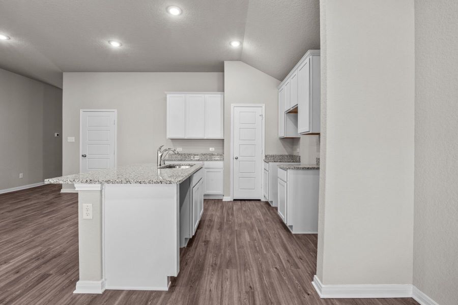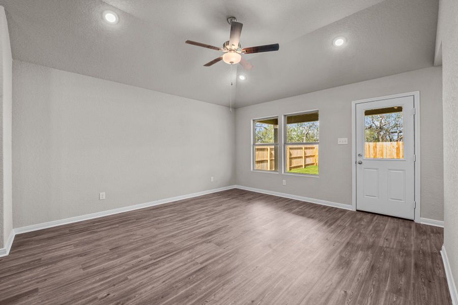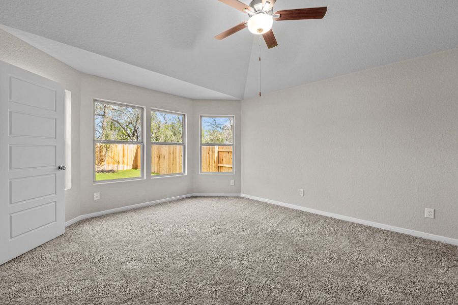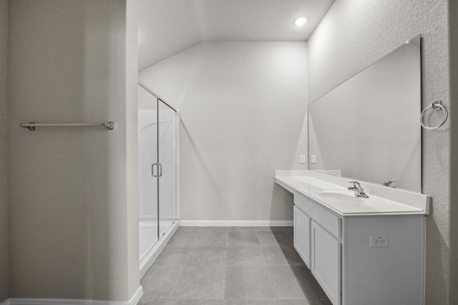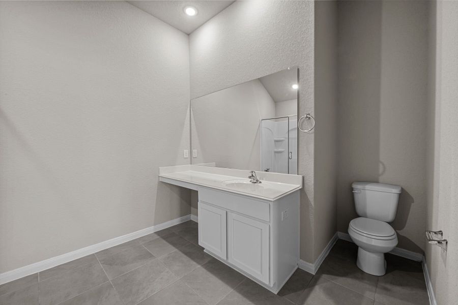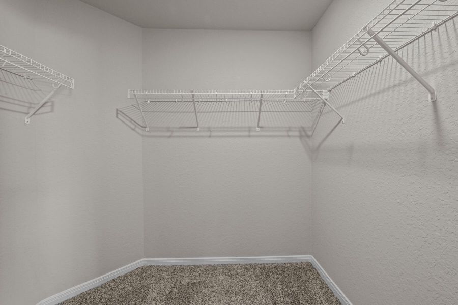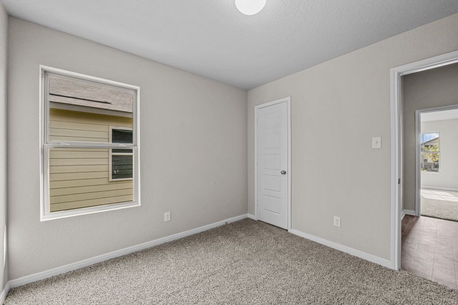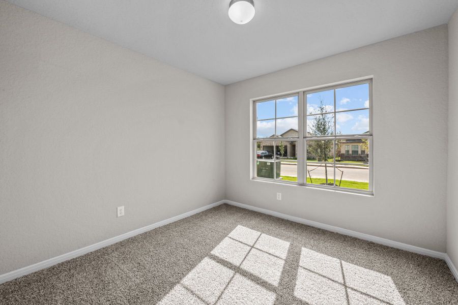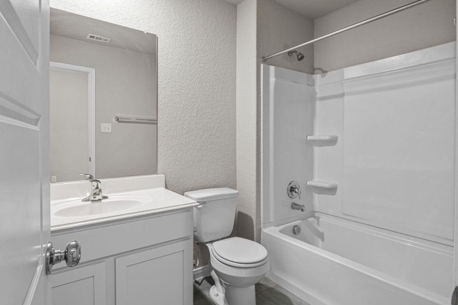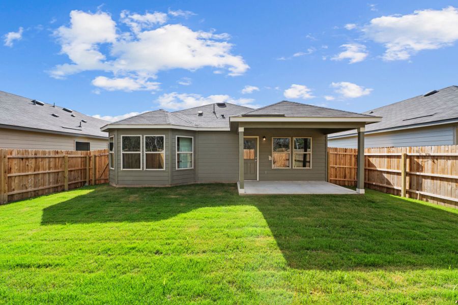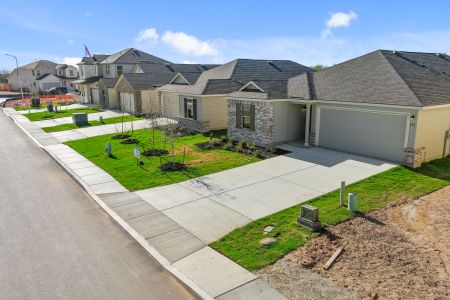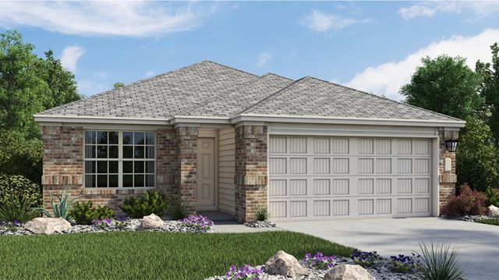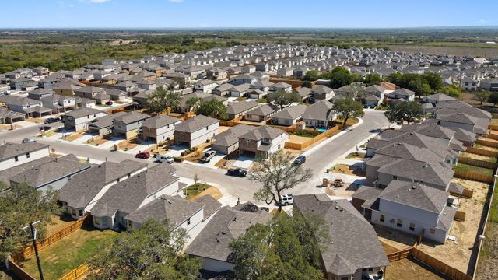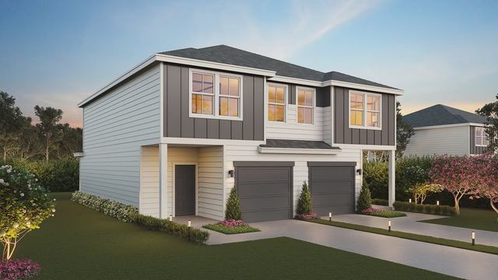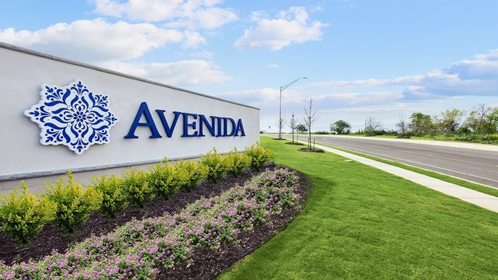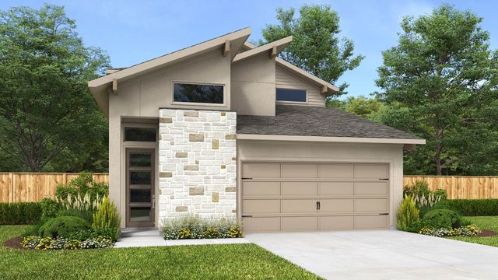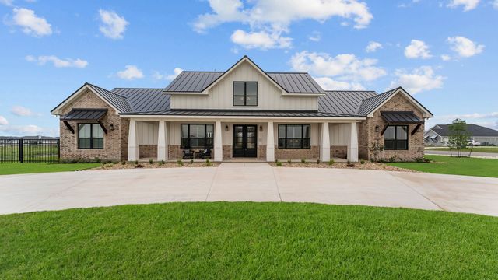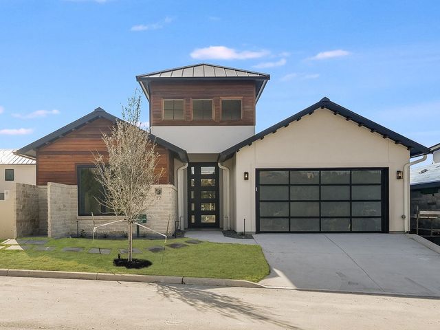Floor Plan
Lowered rates
Closing costs covered
Upgrade options covered
from $273,490
3 bd · 2 ba · 1 story · 1,292 sqft
Lowered rates
Closing costs covered
Upgrade options covered
from $273,490
Home Highlights
Garage
Attached Garage
Walk-In Closet
Primary Bedroom Downstairs
Utility/Laundry Room
Dining Room
Family Room
Porch
Primary Bedroom On Main
Plan Description
Welcome to the Kendall floorplan, one of two brand new plans to join our 35’ Smart Series lineup. This one-story home features 3 bedrooms, 2 bathrooms, and 1,286 square feet of functional living space. This is the perfect floorplan for those that want a cozier lifestyle without sacrificing an open-concept design! As soon as you walk up to this home you are greeted with a beautiful and inviting exterior that comes standard with a covered front porch! Once you enter this home, you will immediately notice the soaring ceilings that come standard in every M/I Home. To the side of the foyer you’ll find the secondary bedrooms, both with their own spacious closets. Between these bedrooms you’ll find a full bathroom and a linen closet tucked in the hallway for additional storage. Continuing down the entry, you’ll enter into the dining room – your first stop into the open main living space! This space is generous in size and connects to the kitchen and family room. The kitchen offers a ton of storage space and gives you the option to add a spacious center island that overlooks the rest of the space. Here you also have access to the garage, which comes in handy for those trips to the grocery store! The family room includes an abundance of natural light and provides direct access to your backyard – upgrade to a covered patio for the ideal sunset-watching location. The owner’s suite is tucked away in the back corner of the home, right around the corner from the laundry room. Here you’re able to upgrade to include a bay window, which not only adds more square feet to the room, but also two extra windows for even more natural light! The bedroom is complete with a massive walk-in closet and a private bathroom. The bathroom has options too! Here you can choose to include double doors at the entrance, a second sink in your vanity, a separate garden tub/shower combo, and an enclosed water closet for added privacy! All M/I Homes Smart Series plans offer professionally pre-designed packages, allowing you to make this space your own by simply selecting the package that suits you best. You will love the stylish design and value that comes with your new Smart Series M/I Home.
Plan Details
*Pricing and availability are subject to change.- Name:
- Kendall
- Garage spaces:
- 2
- Property status:
- Floor Plan
- Size:
- 1,292 sqft
- Stories:
- 1
- Beds:
- 3
- Baths:
- 2
Construction Details
- Builder Name:
- M/I Homes
Home Features & Finishes
- Garage/Parking:
- GarageAttached Garage
- Interior Features:
- Walk-In Closet
- Laundry facilities:
- Utility/Laundry Room
- Property amenities:
- BasementPorch
- Rooms:
- Primary Bedroom On MainDining RoomFamily RoomPrimary Bedroom Downstairs

Considering this home?
Our expert will guide your tour, in-person or virtual
Need more information?
Text or call (888) 486-2818
Boardwalk Community Details
Community Amenities
- Dining Nearby
- Lake Access
- Park Nearby
- Community Pond
- Golf Club
- Shopping Mall Nearby
- Walking, Jogging, Hike Or Bike Trails
- Recreational Facilities
- Shopping Nearby
- Surrounded By Trees
Neighborhood Details
Saint Hedwig, Texas
Bexar County 78152
Schools in Schertz-Cibolo-Universal City Independent School District
GreatSchools’ Summary Rating calculation is based on 4 of the school’s themed ratings, including test scores, student/academic progress, college readiness, and equity. This information should only be used as a reference. NewHomesMate is not affiliated with GreatSchools and does not endorse or guarantee this information. Please reach out to schools directly to verify all information and enrollment eligibility. Data provided by GreatSchools.org © 2024
Average Home Price in 78152
Getting Around
Air Quality
Taxes & HOA
- HOA Name:
- ALAMO MGMT GROUP
- HOA fee:
- $450/annual
- HOA fee requirement:
- Mandatory
