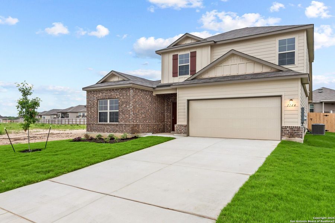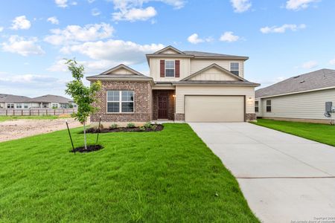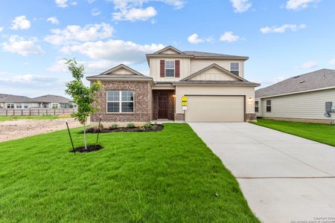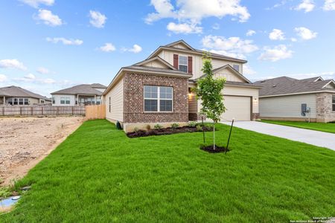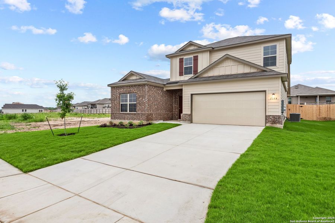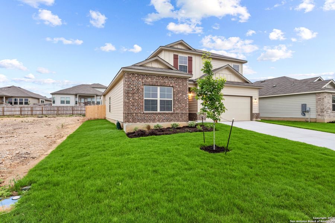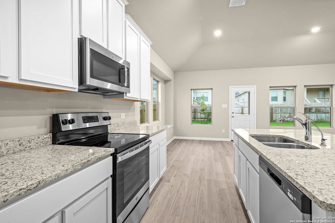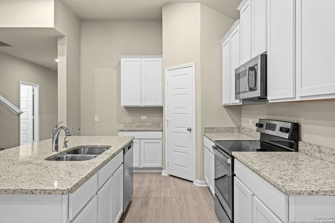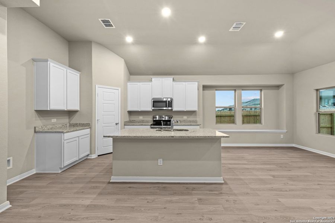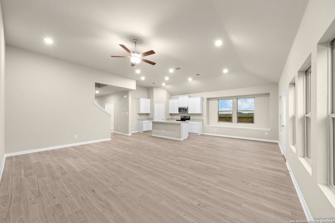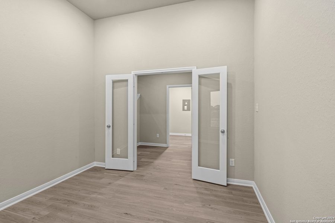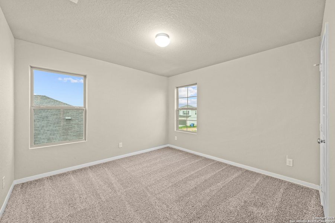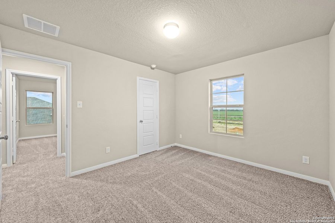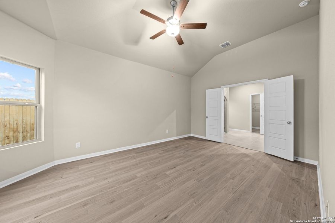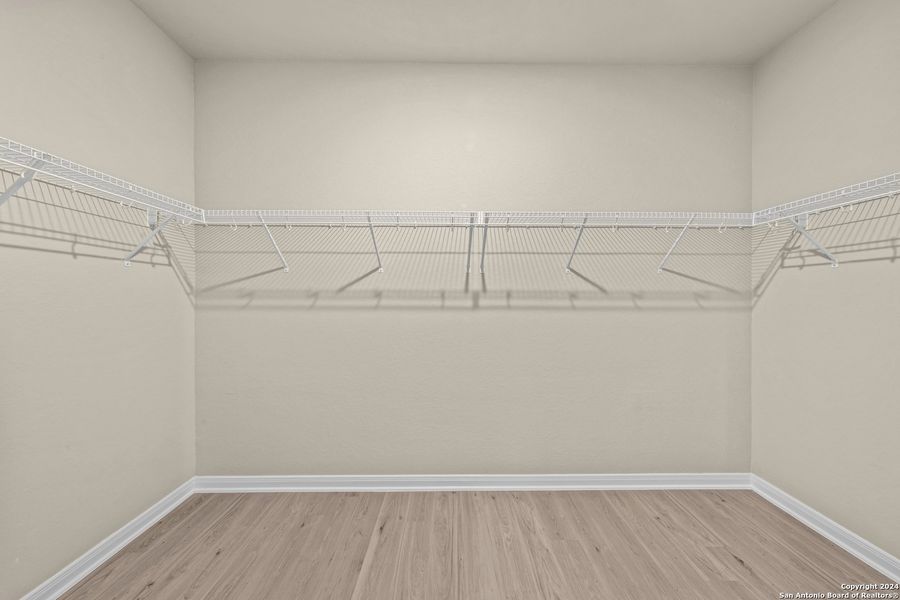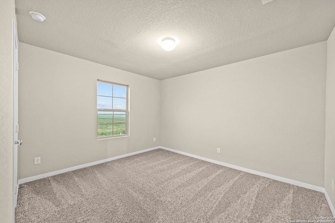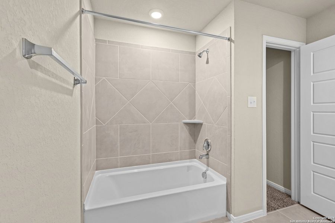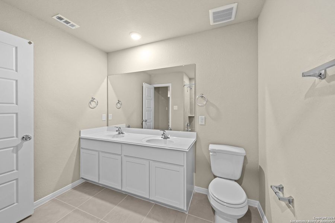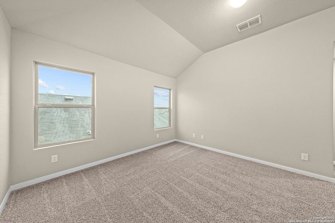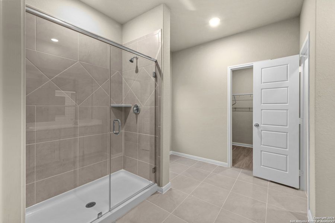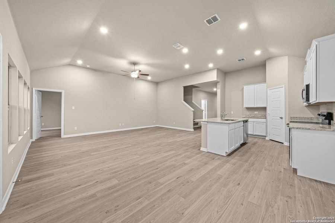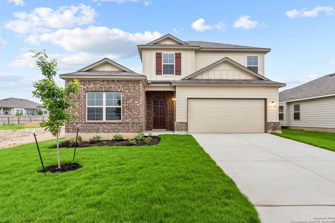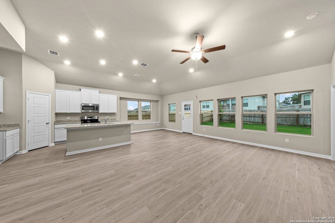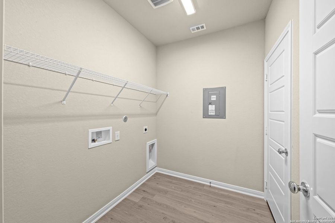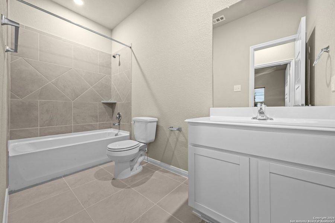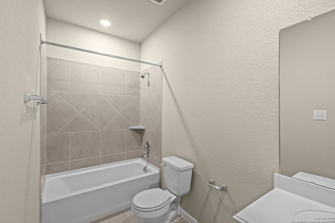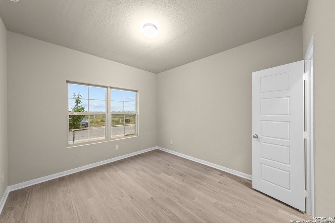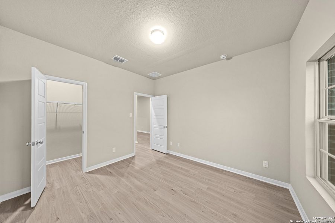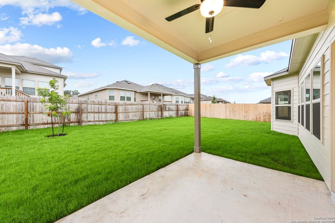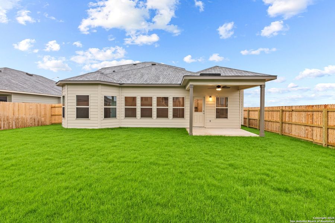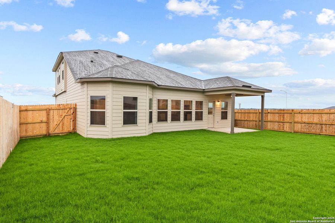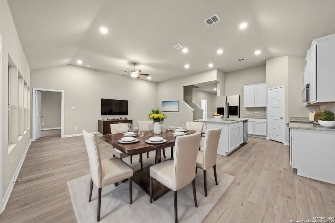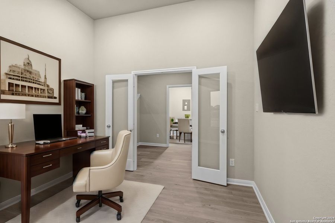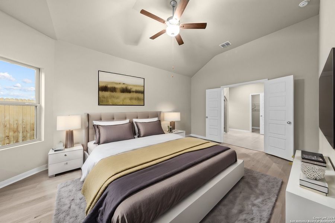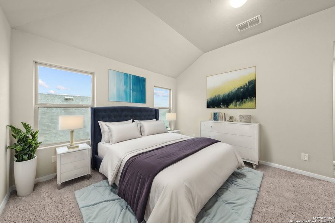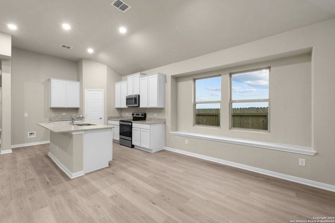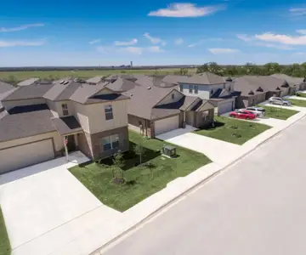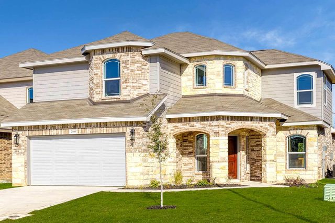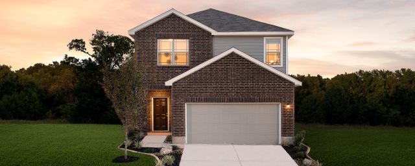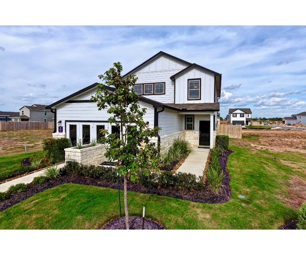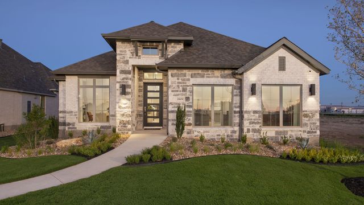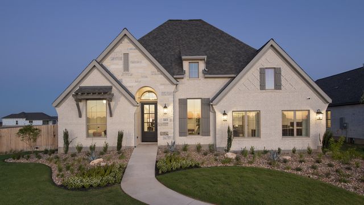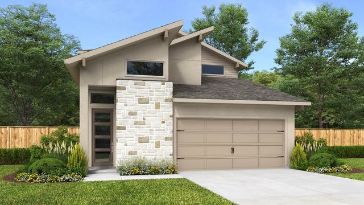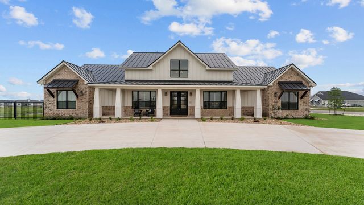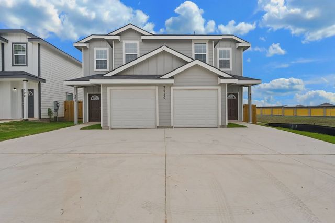Move-in Ready
Lowered rates
Closing costs covered
Upgrade options covered
$359,990
1144 Water Valley, Seguin, TX 78155
Barbosa Plan
4 bd · 3 ba · 2 stories · 2,432 sqft
Lowered rates
Closing costs covered
Upgrade options covered
$359,990
Home Highlights
Garage
Carpet Flooring
Central Air
Tile Flooring
Composition Roofing
Vinyl Flooring
Electric Heating
Community Pool
Playground
Home Description
READY NOW* Welcome to 1144 Water Valley Seguin, a stunning new construction home built by M/I Homes. Located in Seguin, TX, this spacious 2-story home boasts 4 bedrooms, 3 bathrooms, and a 2-car garage, making it the perfect place to create lasting memories with your loved ones. As you step inside, you'll be greeted by an open floorplan that seamlessly connects the kitchen, dining area, and living room. The kitchen is a chef's dream, featuring modern appliances, ample cabinet space, and a convenient center island where you can prepare delicious meals while staying engaged with your guests or family. This home offers plenty of space for privacy and relaxation. Upstairs, you'll find the comfortable bedrooms, each with its own unique charm. The owner's suite is a private retreat with an en-suite bathroom, providing a peaceful sanctuary to unwind after a long day. The additional bathrooms are tastefully designed with high-quality finishes and fixtures. A covered patio extends the living space outdoors, providing the perfect spot to enjoy a morning cup of coffee or a relaxing evening with friends and family. Imagine hosting barbecues or simply unwinding after a long day, all while enjoying the tranquility of your own backyard. The location of this home is ideal, with easy access to nearby amenities and attractions. Lakeside Park is just a short drive away, offering beautiful walking trails and recreational activities for the whole family. The bustling city of San Antonio is within reach, providing endless opportunities for shopping, dining, and entertainment.
Home Details
*Pricing and availability are subject to change.- Garage spaces:
- 2
- Property status:
- Move-in Ready
- Lot size (acres):
- 0.17
- Size:
- 2,432 sqft
- Stories:
- 2
- Beds:
- 4
- Baths:
- 3
Construction Details
- Builder Name:
- M/I Homes
- Year Built:
- 2023
- Roof:
- Composition Roofing
Home Features & Finishes
- Cooling:
- Central Air
- Flooring:
- Ceramic FlooringStone FlooringVinyl FlooringCarpet FlooringTile Flooring
- Foundation Details:
- Slab
- Garage/Parking:
- Garage

Considering this home?
Our expert will guide your tour, in-person or virtual
Need more information?
Text or call (888) 486-2818
Utility Information
- Heating:
- Electric Heating, Central Heating, Central Heat
Greenspoint Heights Community Details
Community Amenities
- Playground
- Lake Access
- Community Pool
- Park Nearby
- Golf Club
- Cabana
- Greenbelt View
- Walking, Jogging, Hike Or Bike Trails
- River
Neighborhood Details
Seguin, Texas
Guadalupe County 78155
Schools in Seguin Independent School District
- Grades PK-PKPublic
ball early childhood center
2.9 mi812 shannon ave
GreatSchools’ Summary Rating calculation is based on 4 of the school’s themed ratings, including test scores, student/academic progress, college readiness, and equity. This information should only be used as a reference. NewHomesMate is not affiliated with GreatSchools and does not endorse or guarantee this information. Please reach out to schools directly to verify all information and enrollment eligibility. Data provided by GreatSchools.org © 2024
Average Home Price in 78155
Getting Around
Air Quality
Noise Level
99
50Calm100
A Soundscore™ rating is a number between 50 (very loud) and 100 (very quiet) that tells you how loud a location is due to environmental noise.
Taxes & HOA
- Tax Rate:
- 2.38%
- HOA Name:
- ALAMO MANAGEMENT GROUP
- HOA fee:
- $600/annual
- HOA fee requirement:
- Mandatory
Estimated Monthly Payment
Recently Added Communities in this Area
Nearby Communities in Seguin
New Homes in Nearby Cities
More New Homes in Seguin, TX
Listed by Jaclyn Calhoun, +12104219291
Escape Realty, MLS 1726880
Escape Realty, MLS 1726880
IDX information is provided exclusively for personal, non-commercial use, and may not be used for any purpose other than to identify prospective properties consumers may be interested in purchasing. Information is deemed reliable but not guaranteed.
Read MoreLast checked Nov 21, 1:00 pm
