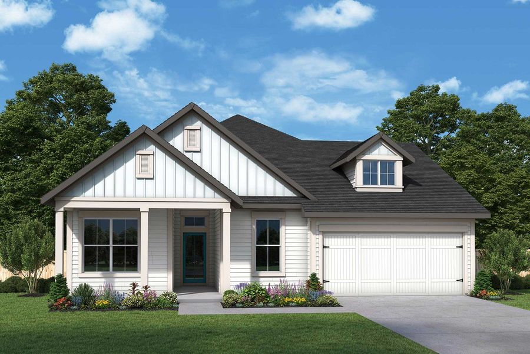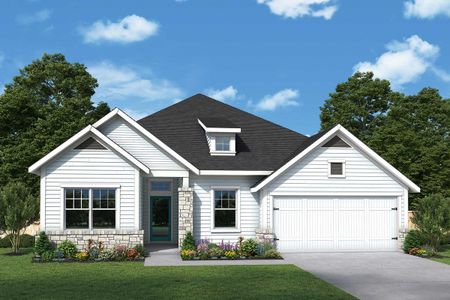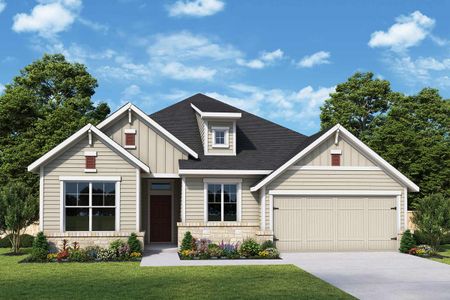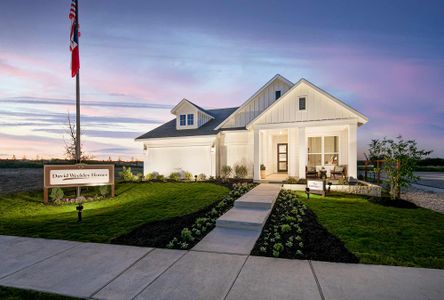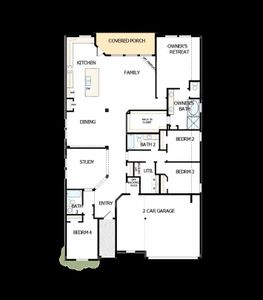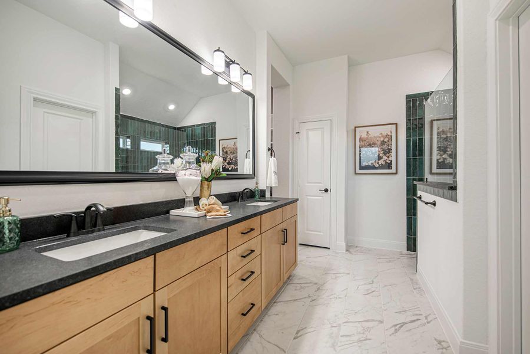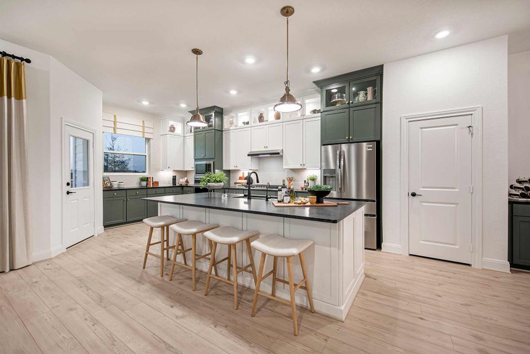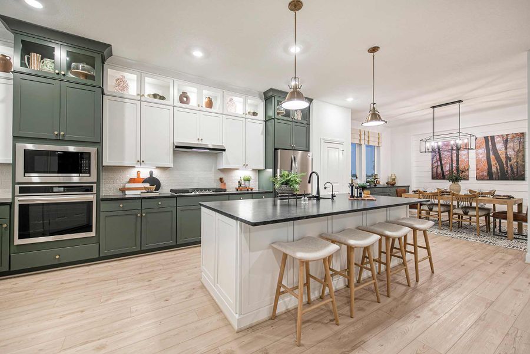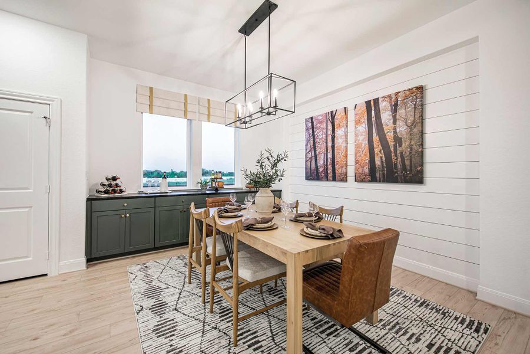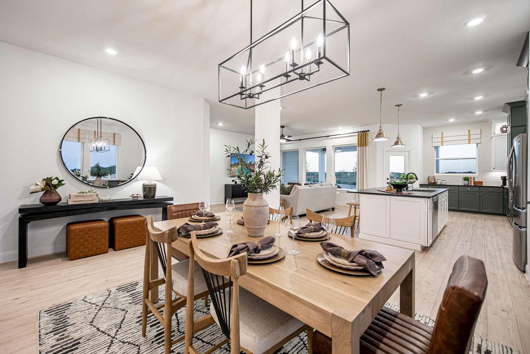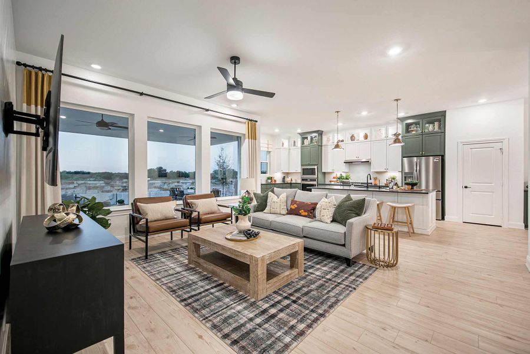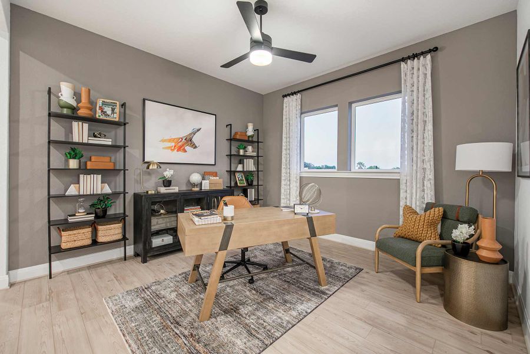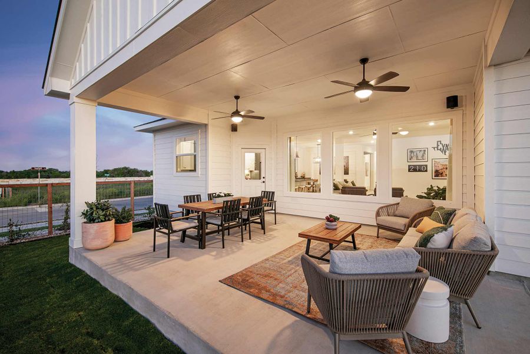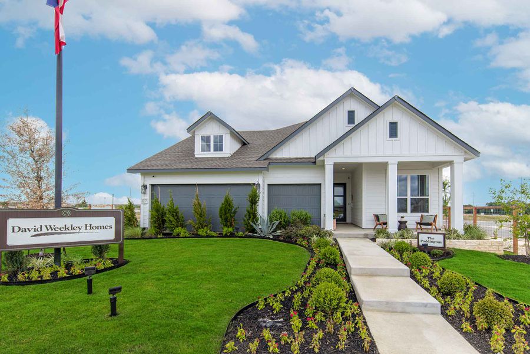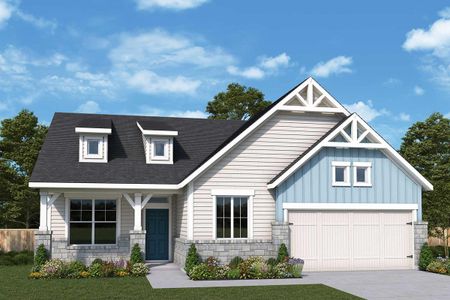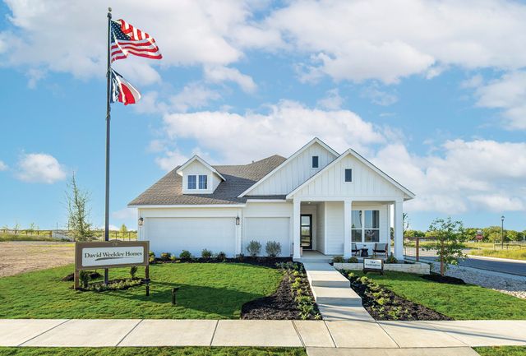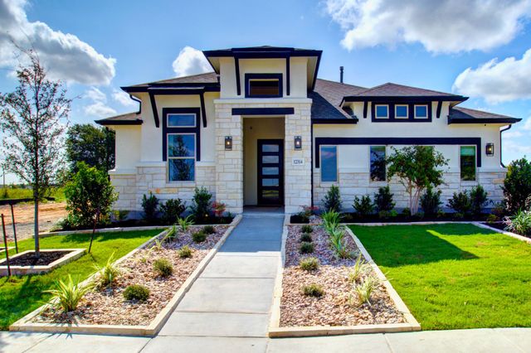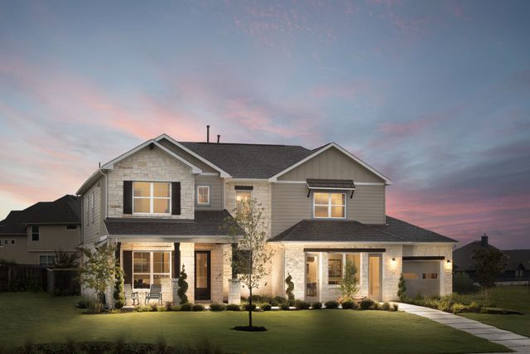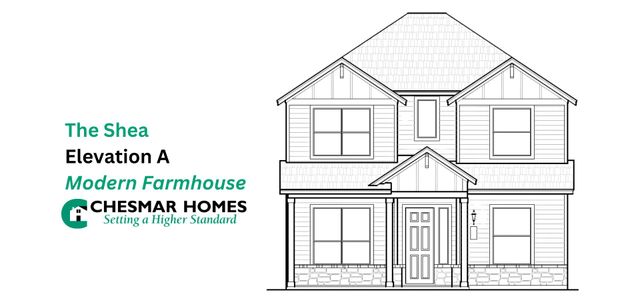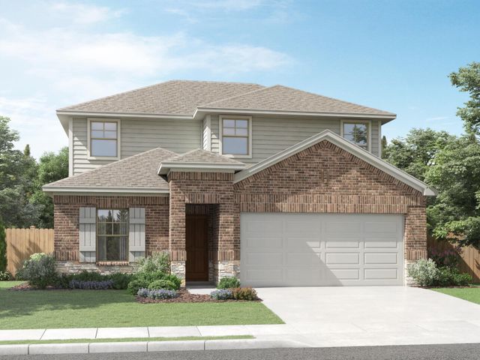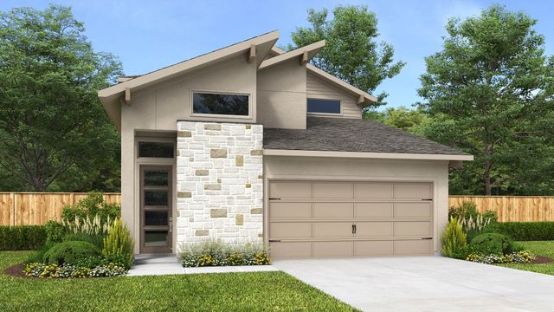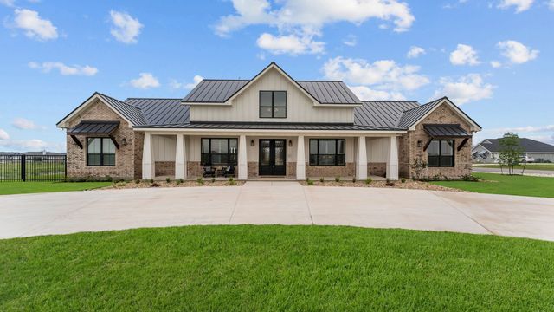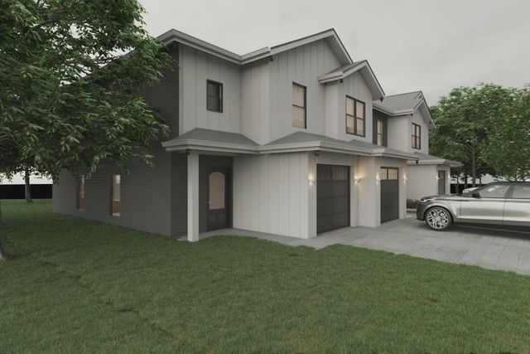Floor Plan
from $479,990
The Paddington, 12375 Lost Petal, Schertz, TX 78154
4 bd · 3 ba · 1 story · 2,426 sqft
from $479,990
Home Highlights
Garage
Attached Garage
Walk-In Closet
Primary Bedroom Downstairs
Utility/Laundry Room
Dining Room
Family Room
Porch
Primary Bedroom On Main
Office/Study
Community Pool
Playground
Sidewalks Available
Plan Description
Welcome home to The Paddington floor plan by David Weekley Homes, which offers an ideal balance of space, style and expert craftsmanship. The Owner’s Retreat is a great place to refresh and relax with an en suite bath and a large walk-in closet. Three junior bedrooms provide wonderful places for each member of your family to make their own. Craft the home office, formal dining room, or an entertainment lounge in the open and inviting study. Open-concept living spaces present an distinguished first impression from the front door and offer superb comforts for quiet evenings together. A streamlined kitchen layout creates a tasteful foundation for your unique culinary style. Enjoy refreshments and good company in the breezy leisure of your covered porch. David Weekley’s World-class Customer Service will make the building process a delight with this impressive new home in the San Antonio-area community of The Crossvine.
Plan Details
*Pricing and availability are subject to change.- Name:
- The Paddington
- Garage spaces:
- 2
- Property status:
- Floor Plan
- Size:
- 2,426 sqft
- Stories:
- 1
- Beds:
- 4
- Baths:
- 3
Construction Details
- Builder Name:
- David Weekley Homes
Home Features & Finishes
- Garage/Parking:
- GarageAttached Garage
- Interior Features:
- Walk-In Closet
- Laundry facilities:
- Utility/Laundry Room
- Property amenities:
- BasementPorch
- Rooms:
- Primary Bedroom On MainOffice/StudyDining RoomFamily RoomPrimary Bedroom Downstairs

Considering this home?
Our expert will guide your tour, in-person or virtual
Need more information?
Text or call (888) 486-2818
The Crossvine 55’ Community Details
Community Amenities
- Dining Nearby
- Playground
- Community Pool
- Park Nearby
- Community Pond
- Sidewalks Available
- Bocce Field
- Walking, Jogging, Hike Or Bike Trails
- Amphitheater
- Pavilion
- Pocket Park
- Entertainment
- Master Planned
- Shopping Nearby
Neighborhood Details
Schertz, Texas
Bexar County 78154
Schools in Schertz-Cibolo-Universal City Independent School District
GreatSchools’ Summary Rating calculation is based on 4 of the school’s themed ratings, including test scores, student/academic progress, college readiness, and equity. This information should only be used as a reference. NewHomesMate is not affiliated with GreatSchools and does not endorse or guarantee this information. Please reach out to schools directly to verify all information and enrollment eligibility. Data provided by GreatSchools.org © 2024
Average Home Price in 78154
Getting Around
Air Quality
Taxes & HOA
- Tax Rate:
- 2.36%
- HOA Name:
- THE CROSSVINE MASTER COMMUNITY
- HOA fee:
- $255/quarterly
- HOA fee requirement:
- Mandatory
