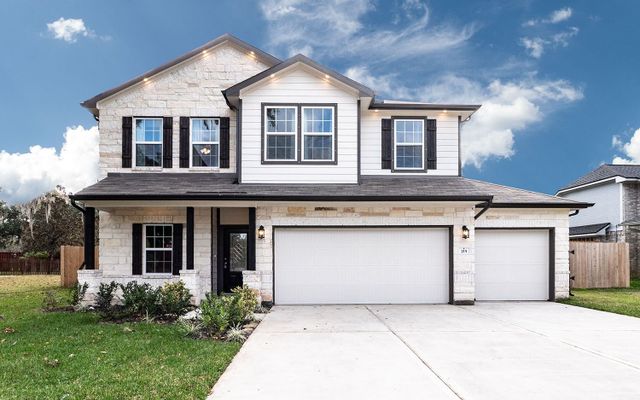
Hennersby Hollow
Community by CastleRock Communities
Captivating two-story home that redefines luxury living. Indulge in culinary delights within the gourmet kitchen, complete with built-in appliances, a sleek gas cooktop, and a convenient walk-in pantry, all centered around a spacious island that effortlessly flows into the breakfast room and family area. Need a quiet retreat? Discover the private study nestled just off the foyer, perfect for a home office or cozy reading nook. Upstairs, the primary suite awaits, offering a haven of relaxation with its private bath featuring a soothing garden tub, separate shower, double vanities, and a sizable walk-in closet. Additional upstairs highlights include a versatile loft, two secondary bedrooms each boasting walk-in closets, and a shared bathroom. Plus, enjoy the incredible amenities of the community's amenity center, featuring a refreshing swimming pool, lazy river, and playground-making every day feel like a vacation! Experience the epitome of comfort, style, and convenience in this remarkable home.
San Antonio, Texas
Bexar County 78252
GreatSchools’ Summary Rating calculation is based on 4 of the school’s themed ratings, including test scores, student/academic progress, college readiness, and equity. This information should only be used as a reference. NewHomesMate is not affiliated with GreatSchools and does not endorse or guarantee this information. Please reach out to schools directly to verify all information and enrollment eligibility. Data provided by GreatSchools.org © 2024
IDX information is provided exclusively for personal, non-commercial use, and may not be used for any purpose other than to identify prospective properties consumers may be interested in purchasing. Information is deemed reliable but not guaranteed.
Read MoreLast checked Nov 21, 7:00 pm
The 30-day coverage AQI: Moderate
Air quality is acceptable. However, there may be a risk for some people, particularly those who are unusually sensitive to air pollution.
Provided by AirNow
The 30-day average pollutant concentrations
| PM2.5 | 51 | Moderate |
| PM10 | 59 | Moderate |
| Ozone | 43 | Good |
Air quality is acceptable. However, there may be a risk for some people, particularly those who are unusually sensitive to air pollution.
Provided by AirNow