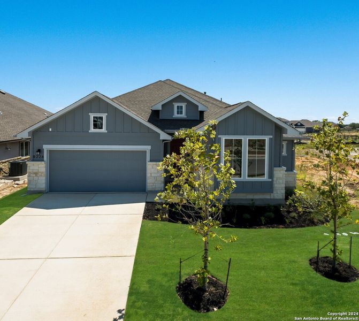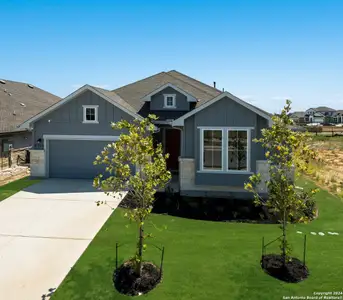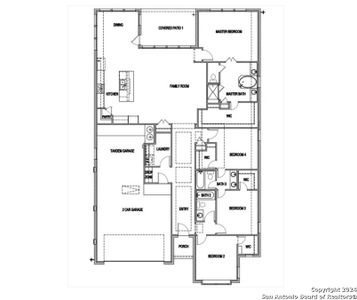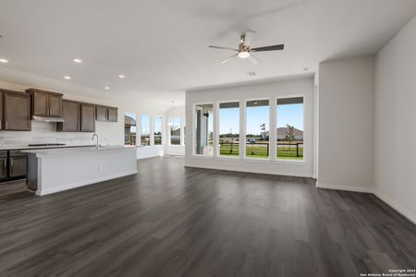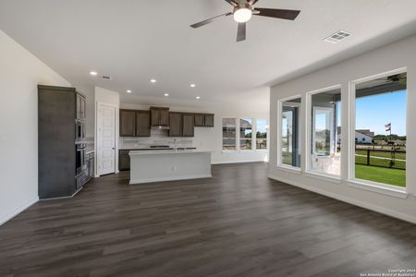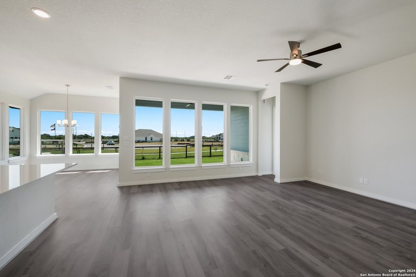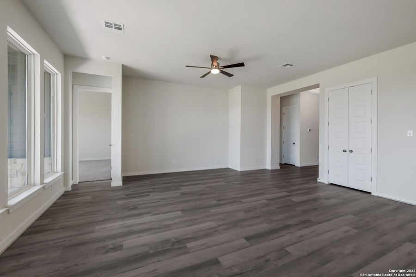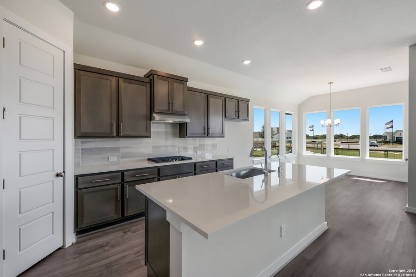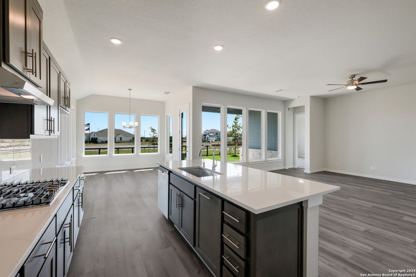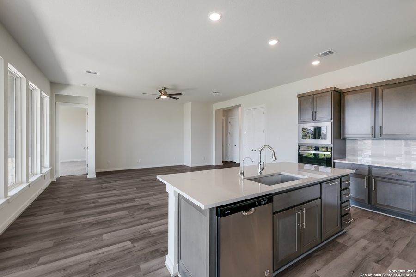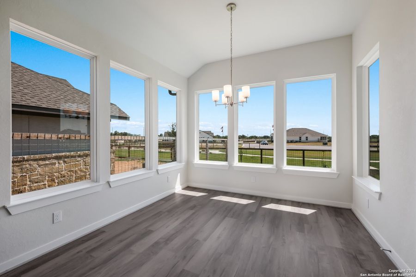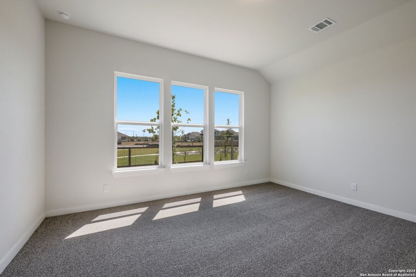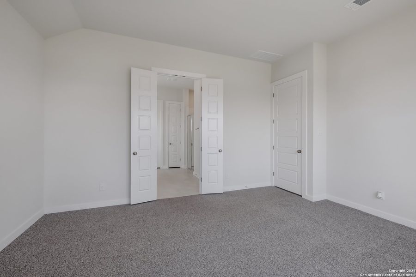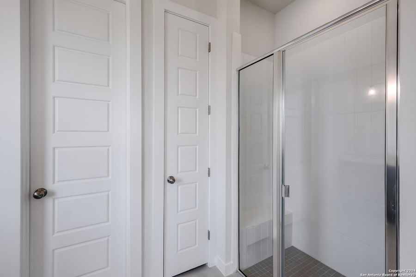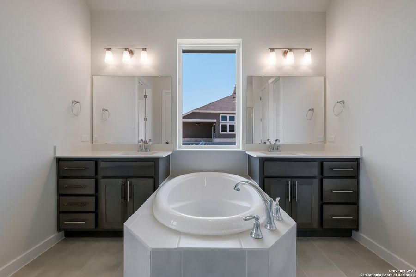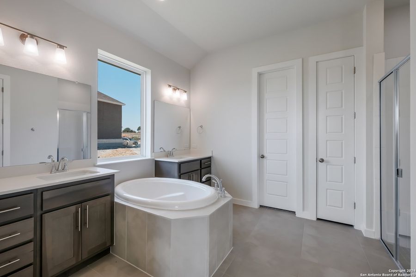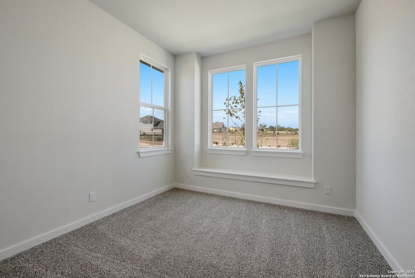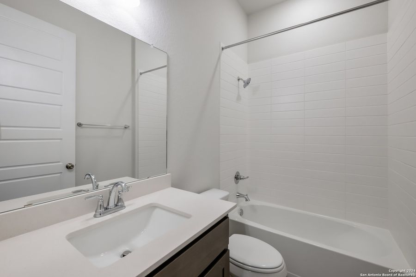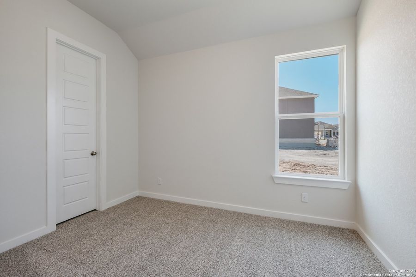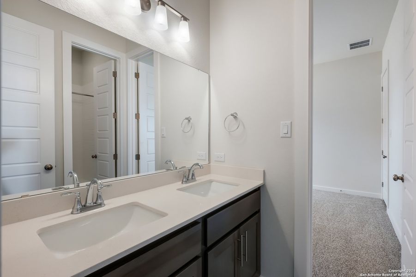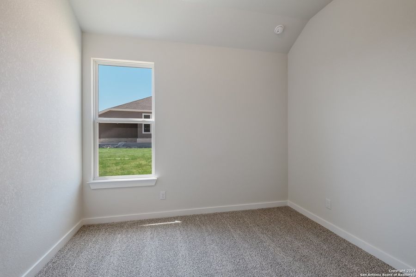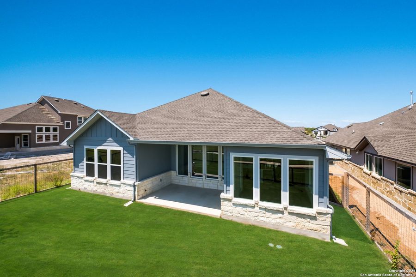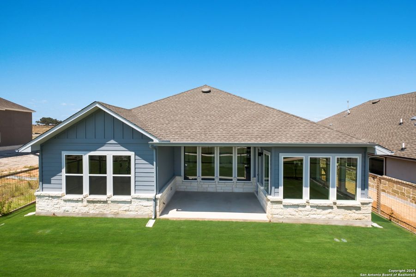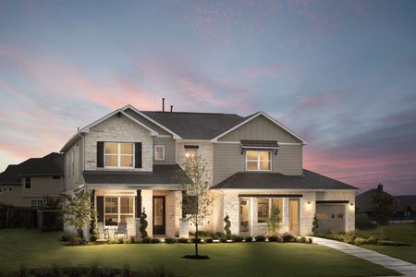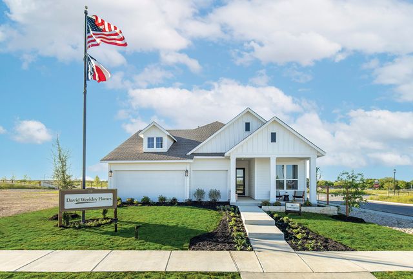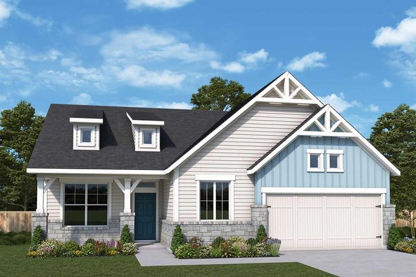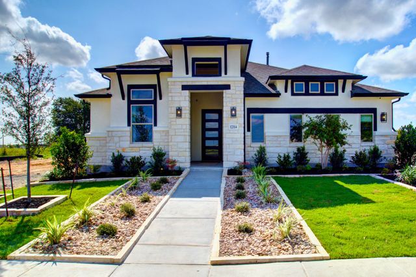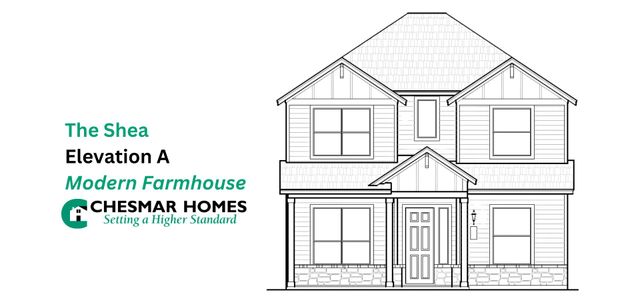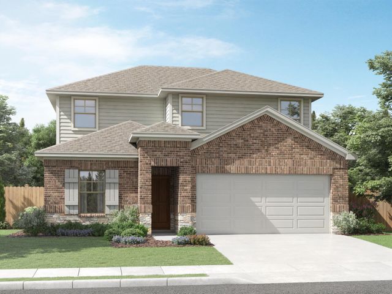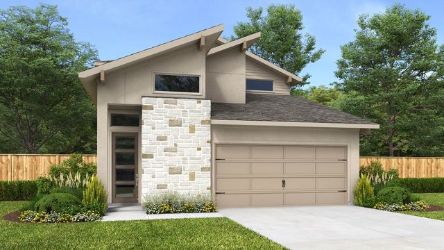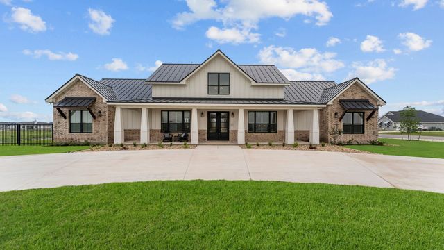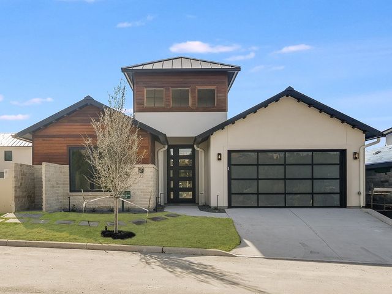Move-in Ready
Lowered rates
Flex cash
$519,990
8226 Chalk Trace, Schertz, TX 78154
Elgin Plan
4 bd · 3 ba · 1 story · 2,284 sqft
Lowered rates
Flex cash
$519,990
Home Highlights
Garage
Primary Bedroom Downstairs
Patio
Primary Bedroom On Main
Carpet Flooring
Central Air
Tile Flooring
Vinyl Flooring
Gas Heating
Community Pool
Sprinkler System
Home Description
** MOVE-IN READY ** Welcome to The Elgin, a stunning single-story home that sits on a greenbelt, featuring 4 bedrooms, 3 baths, 3 car garage and 2,284 sq' of spacious and comfortable living. From the moment you step inside, you'll be greeted by an inviting entryway, with high ceilings that adds a touch of elegance. The open-concept design seamlessly connects the family room and eat-in kitchen, creating the perfect space for entertaining friends and family. The kitchen is a chef's dream, boasting oversized island that offers both style and functionality, plus it's a gas instead of electric stove. The layout of the home offers convenience and privacy, with two secondary bedrooms and a full bathroom located near the entry, and a third bedroom and utility room located off the kitchen. The private main bedroom is a true retreat, tucked away at the back of the house. It features a large and relaxing ensuite bathroom, complete with a separate tub and shower, dual vanities, a water closet, and a spacious walk-in closet. The Elgin showcases a range of additional features that enhance the overall appeal of the home. Includes tall 12-foot ceilings, luxury flooring, pre-plumb for a water softener, and full yard landscaping and irrigation, every detail has been thoughtfully considered. Also, High quality Smart Home Package with one central hub that easily connects to all the devices in your home, you can effortlessly control the lights, thermostat, and locks, all from your cellular device. Don't miss the opportunity to make The Elgin your new home. Discover the perfect blend of style, comfort, and modern living in this exceptional property.
Home Details
*Pricing and availability are subject to change.- Garage spaces:
- 2
- Property status:
- Move-in Ready
- Lot size (acres):
- 0.15
- Size:
- 2,284 sqft
- Stories:
- 1
- Beds:
- 4
- Baths:
- 3
Construction Details
- Builder Name:
- Scott Felder Homes
- Year Built:
- 2024
Home Features & Finishes
- Appliances:
- Sprinkler System
- Cooling:
- Central Air
- Flooring:
- Ceramic FlooringStone FlooringVinyl FlooringCarpet FlooringTile Flooring
- Foundation Details:
- Slab
- Garage/Parking:
- Garage
- Home amenities:
- Home Accessibility Features
- Property amenities:
- Patio
- Rooms:
- Primary Bedroom On MainPrimary Bedroom Downstairs

Considering this home?
Our expert will guide your tour, in-person or virtual
Need more information?
Text or call (888) 486-2818
Utility Information
- Heating:
- Central Heating, Gas Heating, Central Heat
The Crossvine 60' Community Details
Community Amenities
- Dining Nearby
- Community Pool
- Community Pond
- Library
- Shopping Mall Nearby
- Greenbelt View
- Open Greenspace
- Walking, Jogging, Hike Or Bike Trails
- Amphitheater
- Pavilion
- Exercise Lawn
- Pocket Park
- Shopping Nearby
Neighborhood Details
Schertz, Texas
Bexar County 78154
Schools in Schertz-Cibolo-Universal City Independent School District
GreatSchools’ Summary Rating calculation is based on 4 of the school’s themed ratings, including test scores, student/academic progress, college readiness, and equity. This information should only be used as a reference. NewHomesMate is not affiliated with GreatSchools and does not endorse or guarantee this information. Please reach out to schools directly to verify all information and enrollment eligibility. Data provided by GreatSchools.org © 2024
Average Home Price in 78154
Getting Around
Air Quality
Taxes & HOA
- Tax Rate:
- 2.61%
- HOA Name:
- CCMC
- HOA fee:
- $345/quarterly
- HOA fee requirement:
- Mandatory
Estimated Monthly Payment
Recently Added Communities in this Area
Nearby Communities in Schertz
New Homes in Nearby Cities
More New Homes in Schertz, TX
Listed by Marcus Moreno, +12104223004
Details Communities, Ltd., MLS 1764495
Details Communities, Ltd., MLS 1764495
IDX information is provided exclusively for personal, non-commercial use, and may not be used for any purpose other than to identify prospective properties consumers may be interested in purchasing. Information is deemed reliable but not guaranteed.
Read MoreLast checked Nov 21, 1:00 pm
