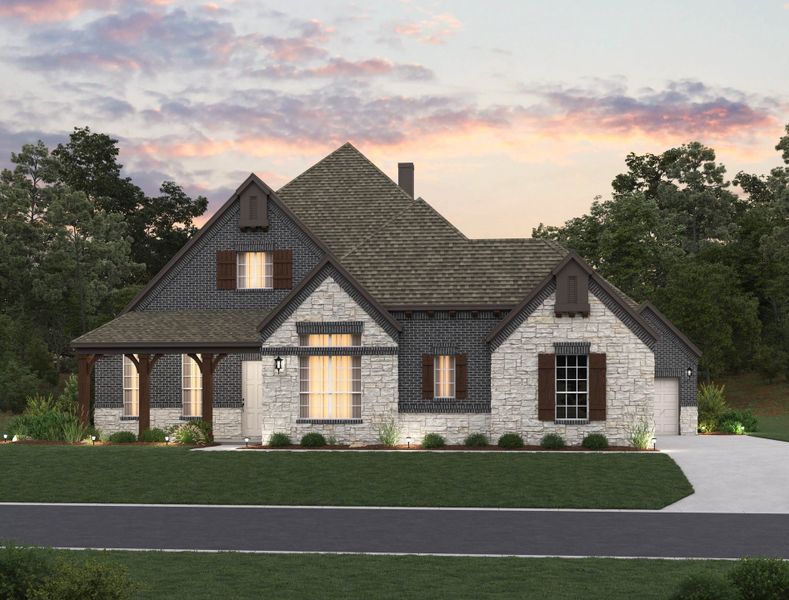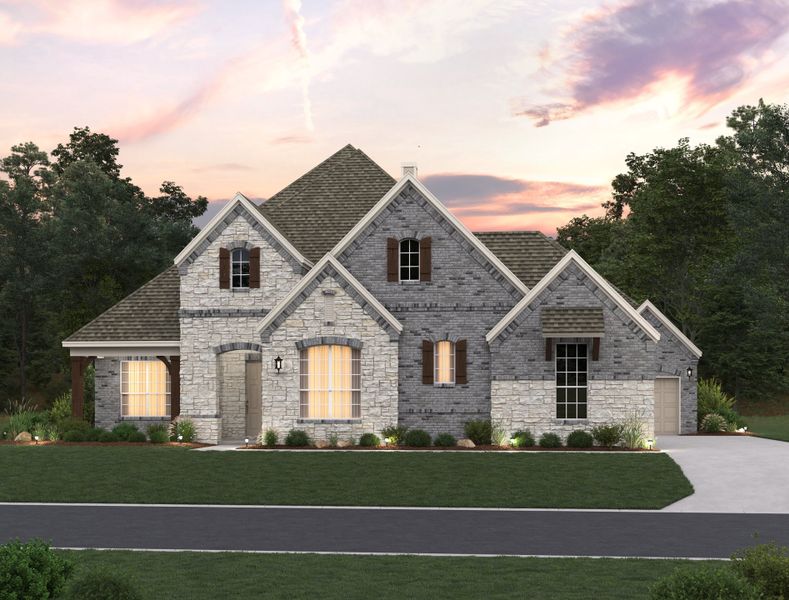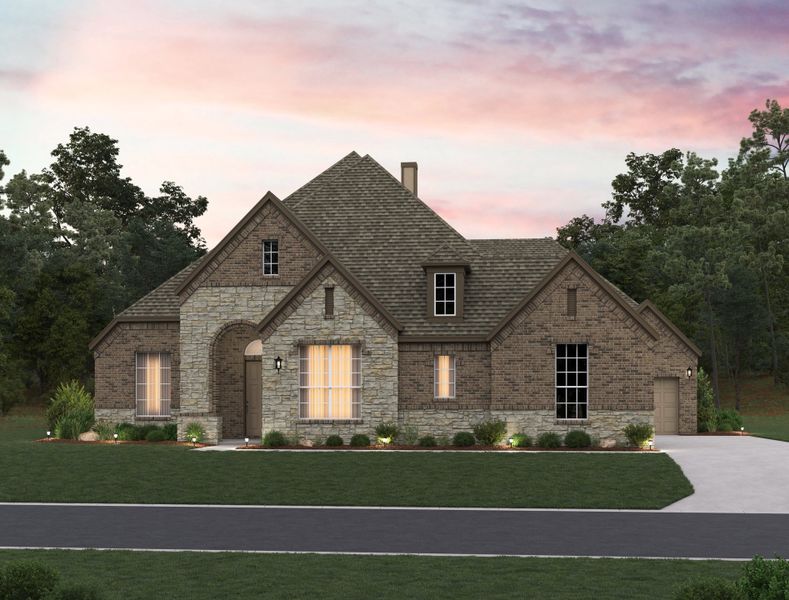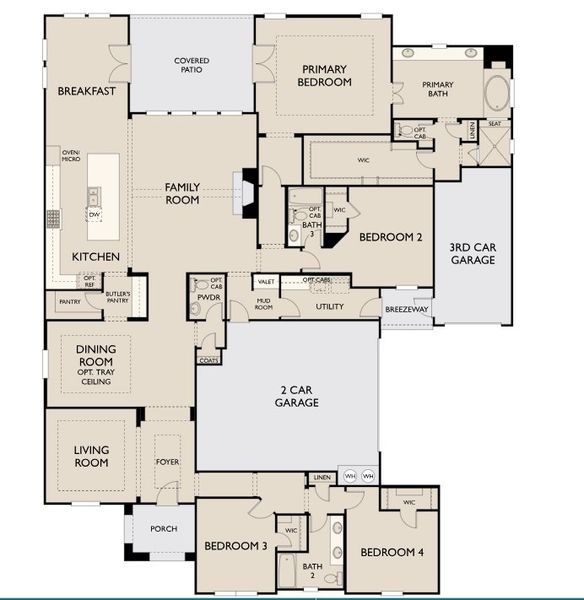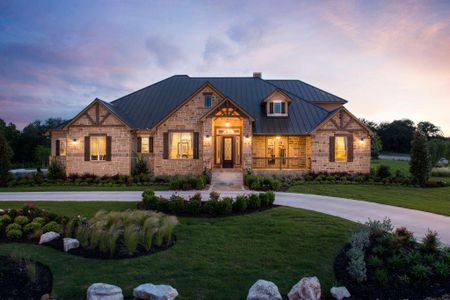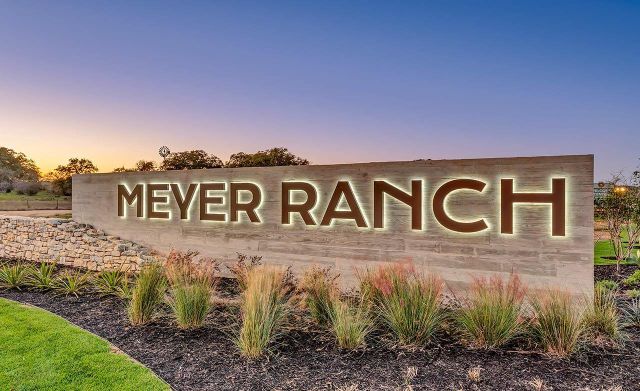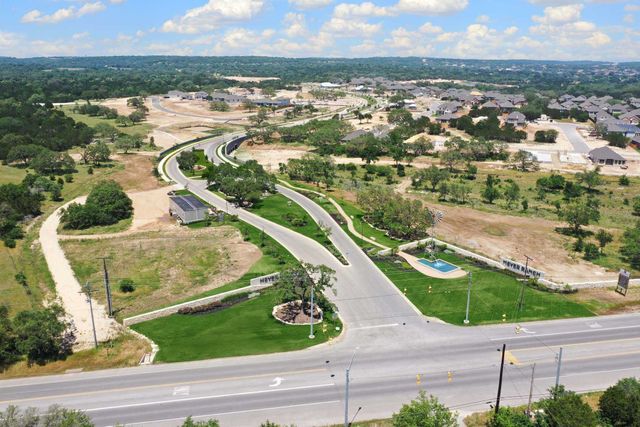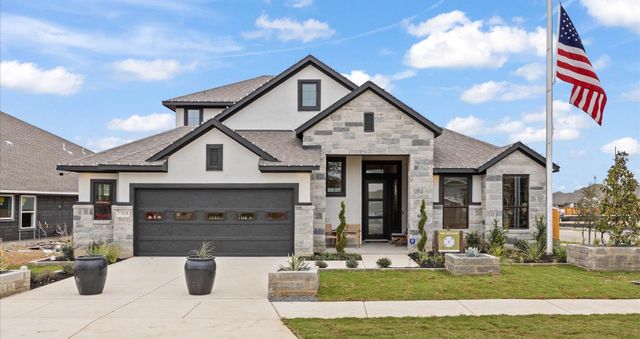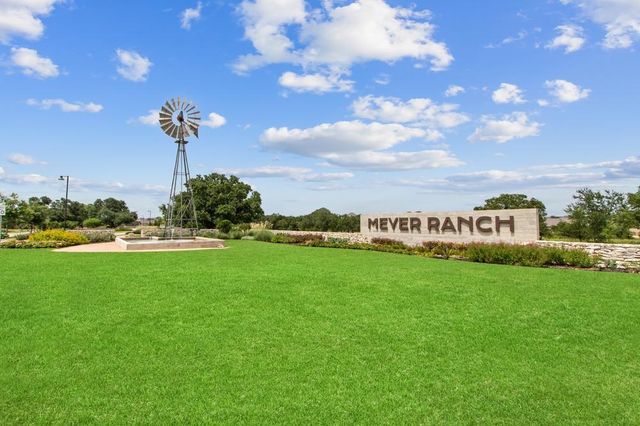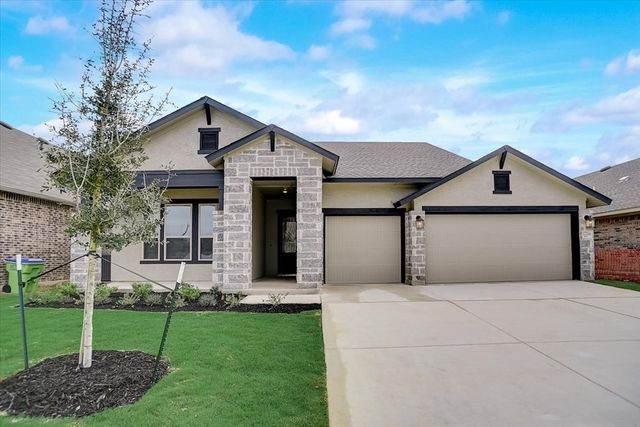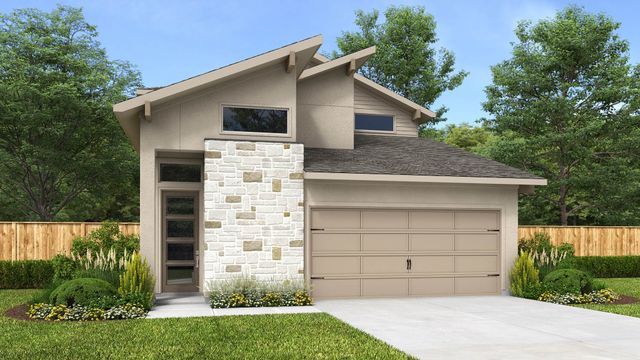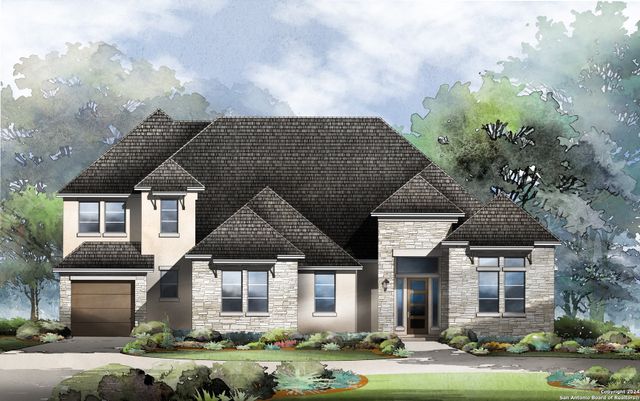Floor Plan
Lowered rates
Flex cash
from $775,000
Arcadia, 10706 Roe, New Braunfels, TX 78132
4 bd · 3.5 ba · 1 story · 3,586 sqft
Lowered rates
Flex cash
from $775,000
Home Highlights
Garage
Attached Garage
Walk-In Closet
Primary Bedroom Downstairs
Utility/Laundry Room
Dining Room
Family Room
Porch
Patio
Primary Bedroom On Main
Living Room
Breakfast Area
Kitchen
Ceiling-High
Sprinkler System
Plan Description
This spacious one-story home boasts a gourmet kitchen with built-in appliances, a cooktop, a large center island, a walk-in pantry, and a butler’s pantry seamlessly connecting to the elegant formal dining room. The versatile formal living room off the foyer can also serve as a study, perfect for remote work or quiet reading. Gather with family in the inviting family room featuring a cozy fireplace. Step out from the breakfast area through double doors to a covered patio, ideal for outdoor entertaining. The luxurious primary suite is a true retreat, offering a private bath with an oversized shower, a garden tub, and a generous walk-in closet. Enhance your suite with an optional sitting room or an additional walk-in closet. All secondary bedrooms come with their own walk-in closets for ample storage. Consider adding an optional casita, perfect for guests or accommodating an aging parent. Expand your living space with optional upstairs game and media rooms or opt for a game room and a fifth bedroom to suit your needs. With a three-car garage, you'll have plenty of space for storage and vehicles. Discover a home that offers both luxury and flexibility, tailored to fit your lifestyle. Plan Highlights
- Gourmet kitchen with a butler's pantry walkthrough to dining room
- Optional Casita perfect for guests or an aging parent
- Spacious family room with warm, inviting fireplace
- Primary suite with elegant private bath
Plan Details
*Pricing and availability are subject to change.- Name:
- Arcadia
- Garage spaces:
- 3
- Property status:
- Floor Plan
- Size:
- 3,586 sqft
- Stories:
- 1
- Beds:
- 4
- Baths:
- 3.5
Construction Details
- Builder Name:
- Ashton Woods
Home Features & Finishes
- Appliances:
- Water SoftenerSprinkler System
- Garage/Parking:
- GarageAttached Garage
- Interior Features:
- Ceiling-HighWalk-In ClosetFoyer
- Laundry facilities:
- Utility/Laundry Room
- Property amenities:
- BasementSodBathtub in primaryPatioPorch
- Rooms:
- Primary Bedroom On MainKitchenPowder RoomDining RoomFamily RoomLiving RoomBreakfast AreaPrimary Bedroom Downstairs

Considering this home?
Our expert will guide your tour, in-person or virtual
Need more information?
Text or call (888) 486-2818
Waldsanger Community Details
Community Amenities
- Gated Community
- Multigenerational Homes Available
Neighborhood Details
New Braunfels, Texas
Comal County 78132
Schools in Comal Independent School District
GreatSchools’ Summary Rating calculation is based on 4 of the school’s themed ratings, including test scores, student/academic progress, college readiness, and equity. This information should only be used as a reference. NewHomesMate is not affiliated with GreatSchools and does not endorse or guarantee this information. Please reach out to schools directly to verify all information and enrollment eligibility. Data provided by GreatSchools.org © 2024
Average Home Price in 78132
Getting Around
Air Quality
Taxes & HOA
- Tax Rate:
- 1.49%
- HOA Name:
- ALAMO MGMT CO.
- HOA fee:
- $187.5/quarterly
- HOA fee requirement:
- Mandatory
