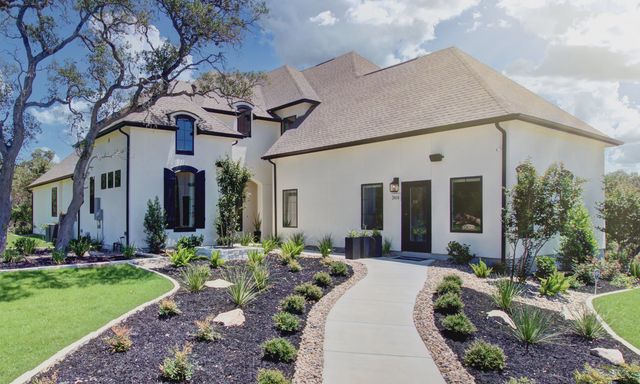
Verandas at the Rim
Community by Brightland Homes
One-Story, 3-Car Garage, Upgraded Cabinets, Fireplace, Chef's Island You don't want to miss the opportunity to make this one-story, 3041 sqft luxury home your own. This house has 4 bedrooms, 3.5 baths rooms and a study. Enter the rotunda through an 8' solid alder wood front door. The study and powder bath is to the left, and to the right is a small hallway leading to bedrooms 2, 3, and 4, all of which have walk-in closets, and bathroom 3. Bedroom 2 has a full bath with a walk-in shower. Straight from the rotunda is the large family room with a 42" gas fireplace with a modern precast tone surround. The open kitchen has a chef's island, upgraded cabinets, built-in double ovens and microwave, an externally circulated vent hood, a gas cooktop, Omega-stone countertops, and a walk-in pantry. Lower cabinets with countertops matching the kitchen have been added to the breakfast nook. The owner's suite has four windows letting in plenty of natural light. The bathroom has a separate walk-in shower with a seat, a stand-alone pedestal tub with tile surround and flooring, separate vanities on each side of the tub, a private toilet, and a spacious walk-in closet with a bench. The laundry room has upper and lower cabinets, a sink, and a closet. The exterior of the home has a tandem 3-car garage, a professionally landscaped front yard with a sprinkler system, and a covered back patio. Photos shown may not represent the listed house
Forest Crest Neighborhood in San Antonio, Texas
Bexar County 78257
GreatSchools’ Summary Rating calculation is based on 4 of the school’s themed ratings, including test scores, student/academic progress, college readiness, and equity. This information should only be used as a reference. NewHomesMate is not affiliated with GreatSchools and does not endorse or guarantee this information. Please reach out to schools directly to verify all information and enrollment eligibility. Data provided by GreatSchools.org © 2024
IDX information is provided exclusively for personal, non-commercial use, and may not be used for any purpose other than to identify prospective properties consumers may be interested in purchasing. Information is deemed reliable but not guaranteed.
Read MoreLast checked Nov 21, 1:00 pm
The 30-day coverage AQI: Moderate
Air quality is acceptable. However, there may be a risk for some people, particularly those who are unusually sensitive to air pollution.
Provided by AirNow
The 30-day average pollutant concentrations
| PM2.5 | 51 | Moderate |
| PM10 | 59 | Moderate |
| Ozone | 43 | Good |
Air quality is acceptable. However, there may be a risk for some people, particularly those who are unusually sensitive to air pollution.
Provided by AirNow