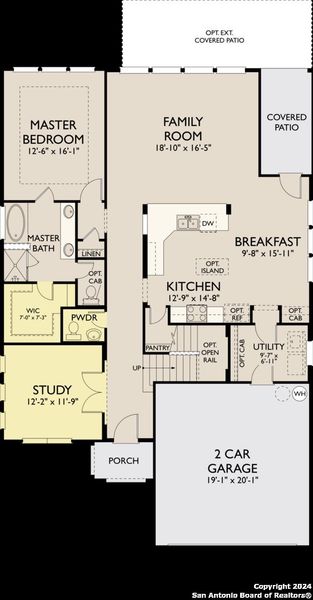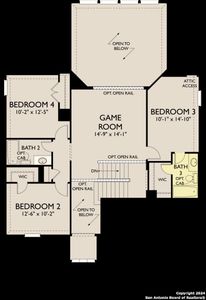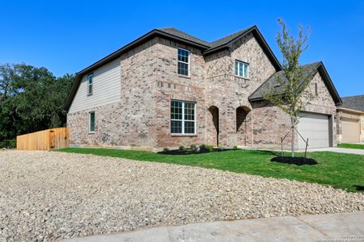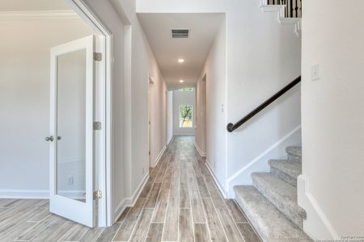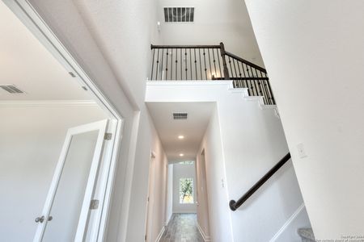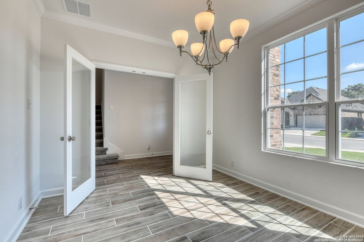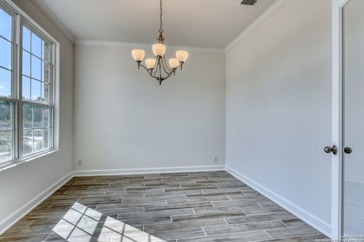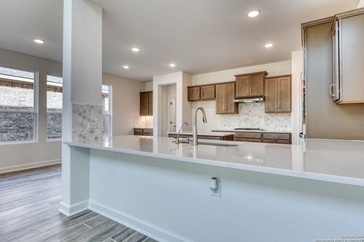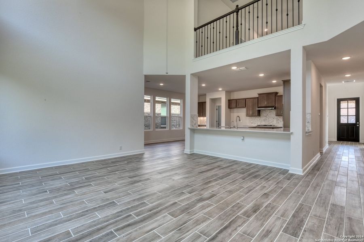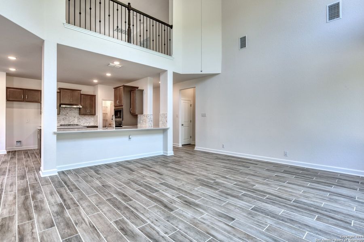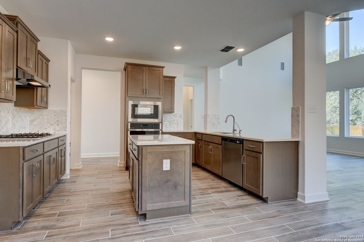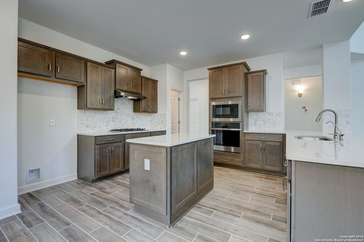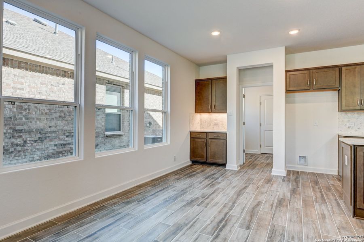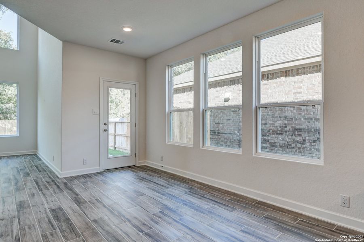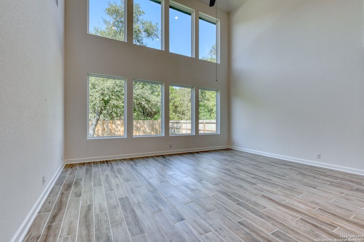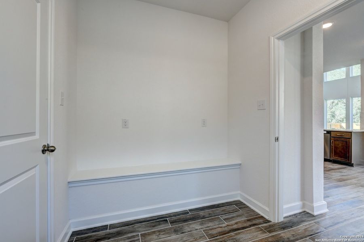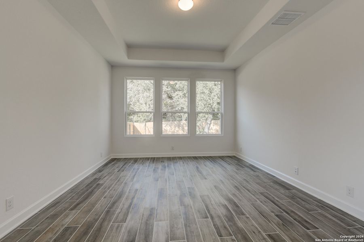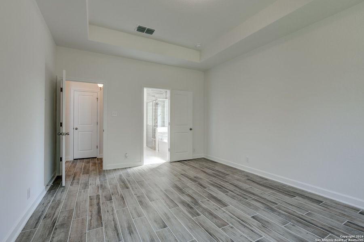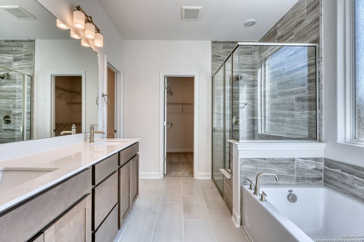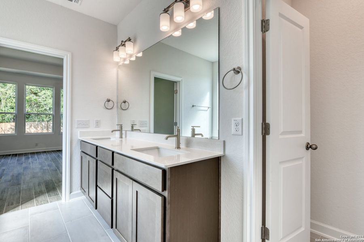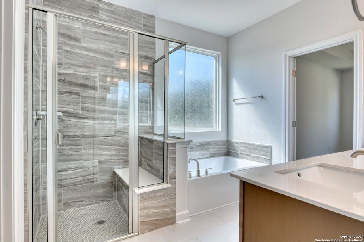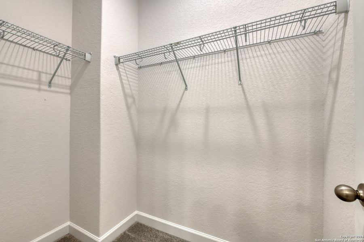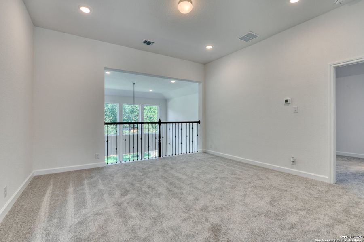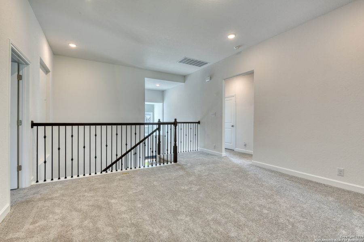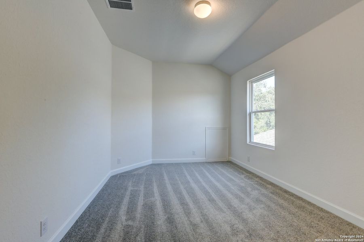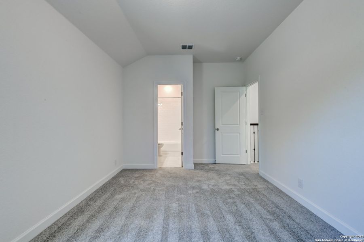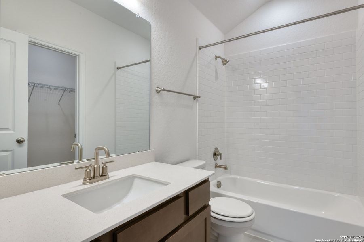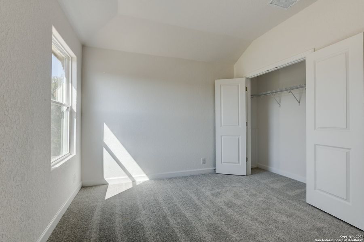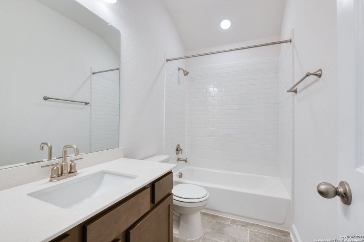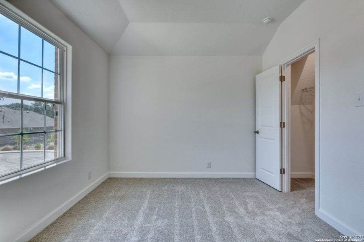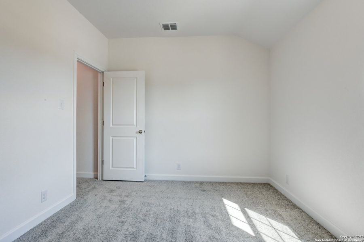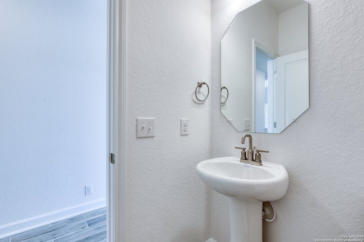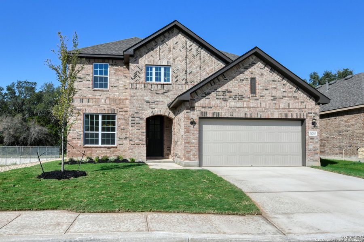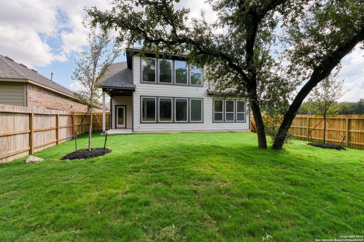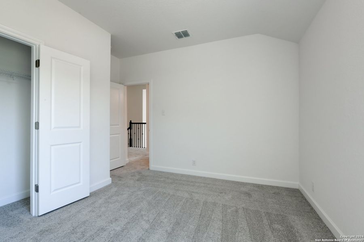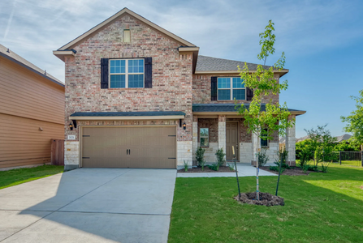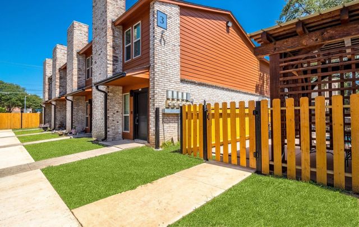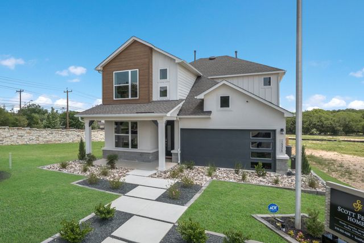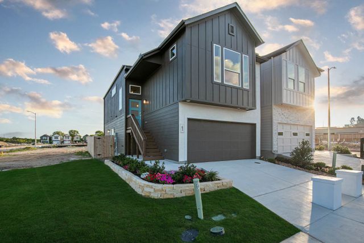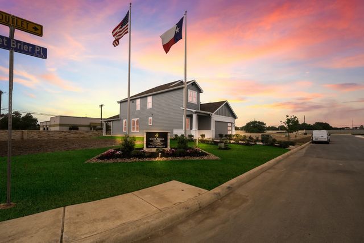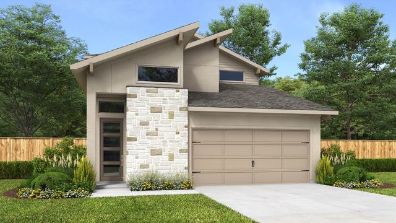Move-in Ready
Lowered rates
Flex cash
$599,990
16203 Athens Cape, San Antonio, TX 78247
Bandera Homeplan Plan
4 bd · 3.5 ba · 1 story · 2,614 sqft
Lowered rates
Flex cash
$599,990
Home Highlights
Garage
Primary Bedroom Downstairs
Patio
Primary Bedroom On Main
Carpet Flooring
Central Air
Tile Flooring
Composition Roofing
Office/Study
Vinyl Flooring
Game Room
Gas Heating
Sprinkler System
Home Description
The Bandera's open and welcoming plan invites guests in with an elegant, two-story foyer and a beautiful kitchen complete with an oversized, center-island breakfast bar, with easy to maintain quartz countertop, that's sure to become the social hub of the home. The kitchen is also equipped with a gas cooktop and built in oven and microwave all in stainless steel. The sun lit family room features two-story windows that look out onto the backyard. The stairs are designed with luxurious metal spindles so that you can overlook both the entryway and the family room. The downstairs master suite includes a private bath with garden tub, oversized shower, double vanities and a walk-in closet. We have added doors to the formal dining room so that you can choose to use as an office or a formal ding room. Upstairs features a game room, three bedrooms and two full baths. Almost all of the downstairs flooring is a beautiful wood look tile, except the master closet. The baths and utility room have their own different tile selections. This home has a covered patio for outdoor living, and it backs up to mature trees on the permanent greenbelt that is located behind the property. This home has many additional upgrades and it is really worth seeing
Home Details
*Pricing and availability are subject to change.- Garage spaces:
- 2
- Property status:
- Move-in Ready
- Size:
- 2,614 sqft
- Stories:
- 1
- Beds:
- 4
- Baths:
- 3.5
- Fence:
- Privacy Fence, Fenced Yard
Construction Details
- Builder Name:
- Ashton Woods
- Year Built:
- 2024
- Roof:
- Composition Roofing
Home Features & Finishes
- Appliances:
- Water SoftenerSprinkler System
- Cooling:
- Central Air
- Flooring:
- Ceramic FlooringStone FlooringVinyl FlooringCarpet FlooringTile Flooring
- Foundation Details:
- Slab
- Garage/Parking:
- Garage
- Home amenities:
- Home Accessibility FeaturesGreen Construction
- Kitchen:
- Gas Cooktop
- Laundry facilities:
- Stackable Washer/Dryer
- Property amenities:
- Bathtub in primaryPatioSmart Home System
- Rooms:
- Primary Bedroom On MainGame RoomOffice/StudyPrimary Bedroom Downstairs

Considering this home?
Our expert will guide your tour, in-person or virtual
Need more information?
Text or call (888) 486-2818
Utility Information
- Heating:
- Central Heating, Gas Heating, Central Heat
- Utilities:
- Natural Gas Available, Natural Gas on Property
Mustang Oaks Community Details
Community Amenities
- Park Nearby
- Multigenerational Homes Available
Neighborhood Details
San Antonio, Texas
Bexar County 78247
Schools in North East Independent School District
GreatSchools’ Summary Rating calculation is based on 4 of the school’s themed ratings, including test scores, student/academic progress, college readiness, and equity. This information should only be used as a reference. NewHomesMate is not affiliated with GreatSchools and does not endorse or guarantee this information. Please reach out to schools directly to verify all information and enrollment eligibility. Data provided by GreatSchools.org © 2024
Average Home Price in 78247
Getting Around
2 nearby routes:
2 bus, 0 rail, 0 other
Air Quality
Taxes & HOA
- Tax Rate:
- 2.3%
- HOA Name:
- MUSTANG OAKS HOA
- HOA fee:
- $150/quarterly
- HOA fee requirement:
- Mandatory
Estimated Monthly Payment
Recently Added Communities in this Area
Nearby Communities in San Antonio
New Homes in Nearby Cities
More New Homes in San Antonio, TX
Listed by Dayton Schrader, +12107579785
eXp Realty, MLS 1787409
eXp Realty, MLS 1787409
IDX information is provided exclusively for personal, non-commercial use, and may not be used for any purpose other than to identify prospective properties consumers may be interested in purchasing. Information is deemed reliable but not guaranteed.
Read MoreLast checked Nov 21, 7:00 pm
