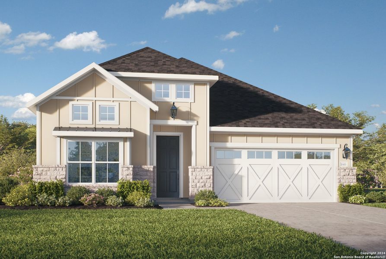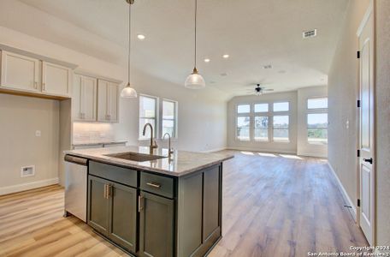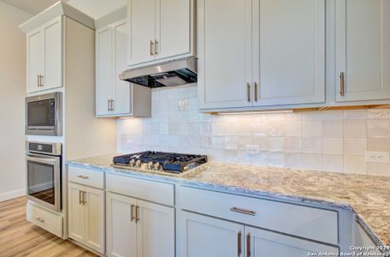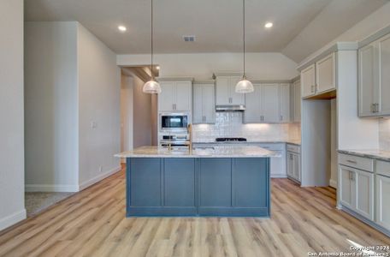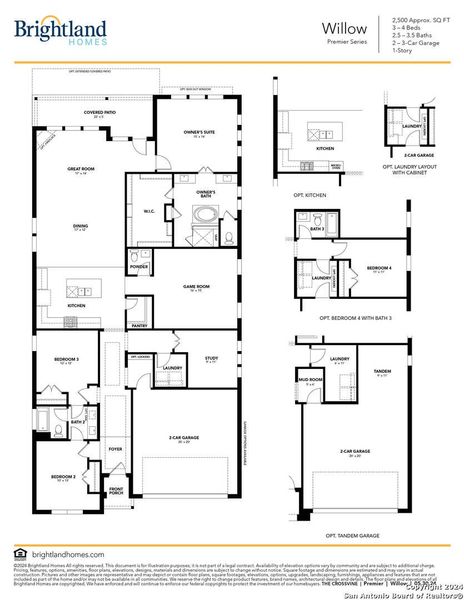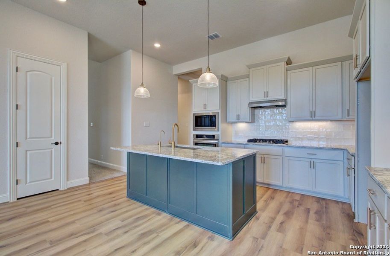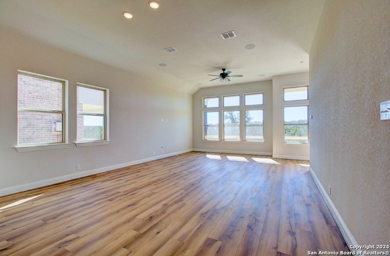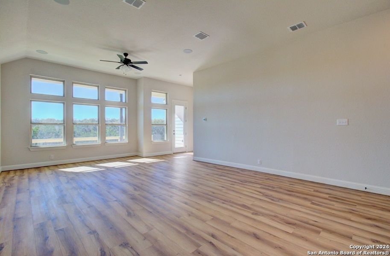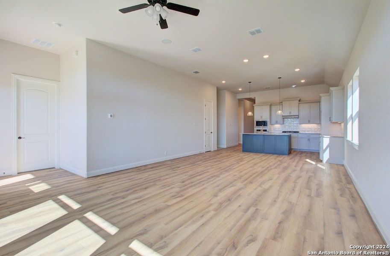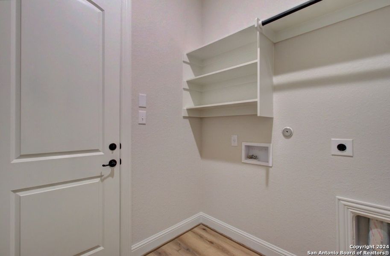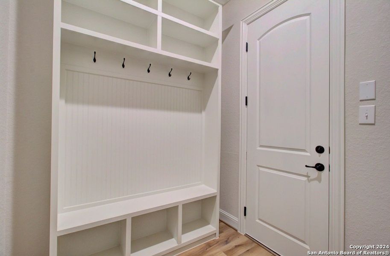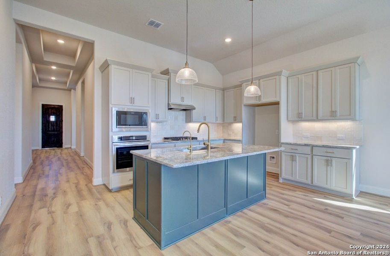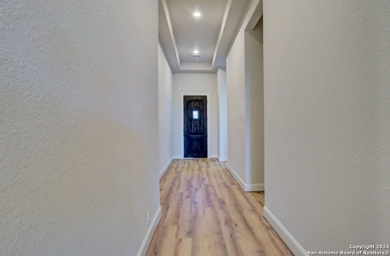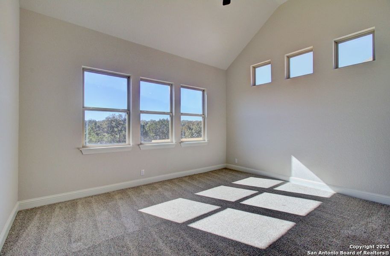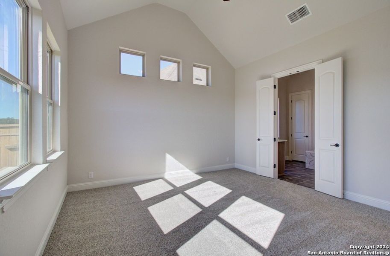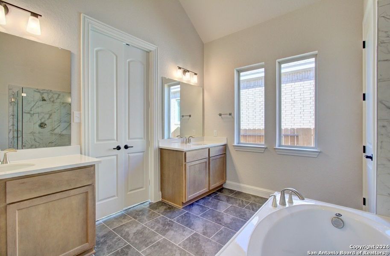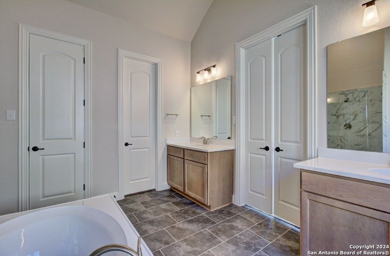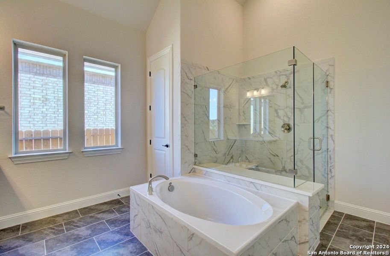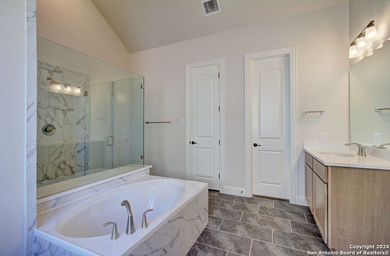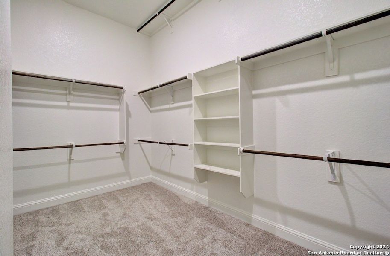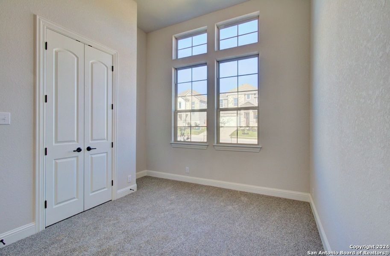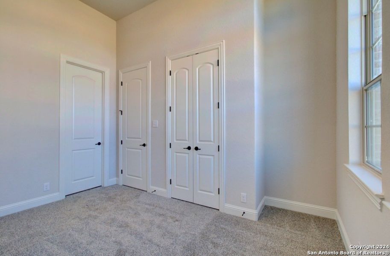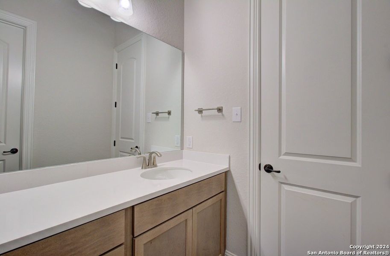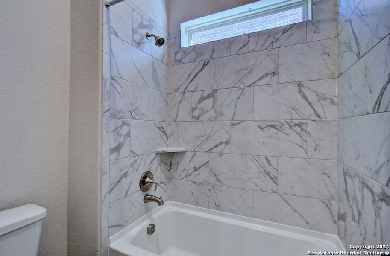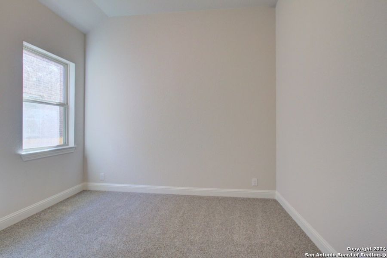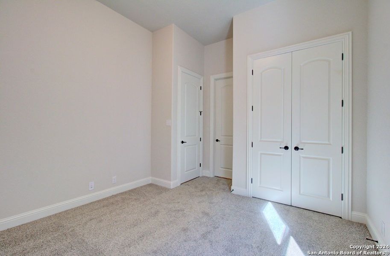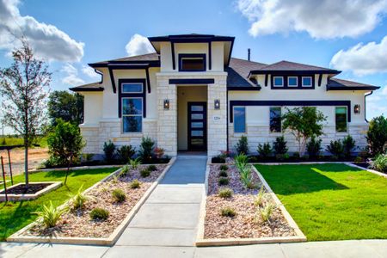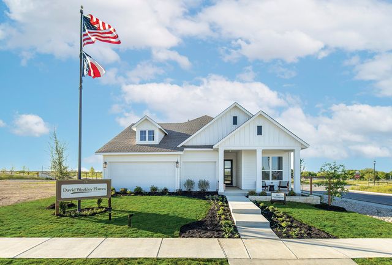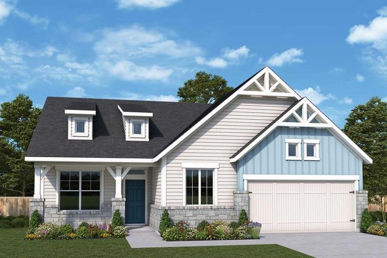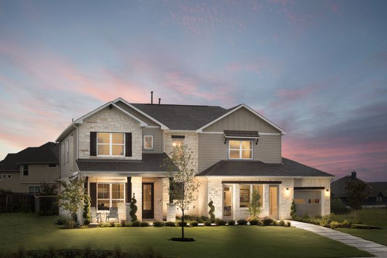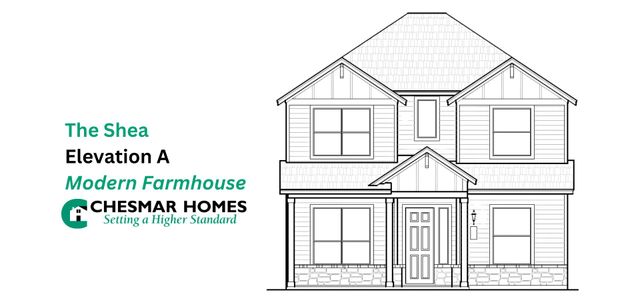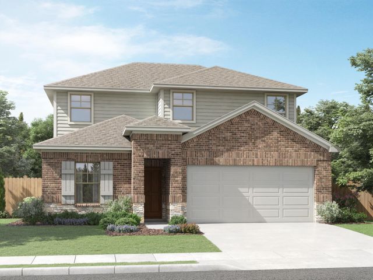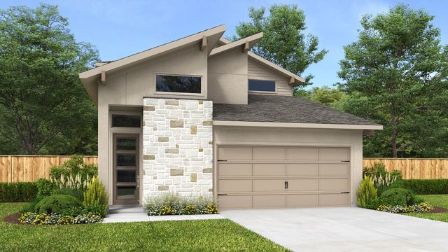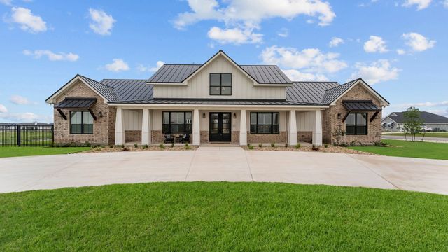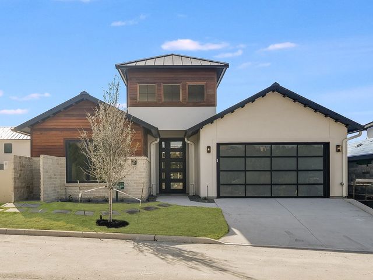Move-in Ready
Lowered rates
Closing costs covered
Upgrade options covered
$519,990
8014 Chalk Trace, Schertz, TX 78154
Premier Series - Willow Plan
4 bd · 3.5 ba · 1 story · 2,483 sqft
Lowered rates
Closing costs covered
Upgrade options covered
$519,990
Home Highlights
Garage
Attached Garage
Primary Bedroom Downstairs
Patio
Primary Bedroom On Main
Carpet Flooring
Central Air
Tile Flooring
Composition Roofing
Wood Flooring
Vinyl Flooring
Game Room
Electric Heating
Community Pool
Playground
Home Description
Upgraded Kitchen, Blinds at Standard Locations, Executive Package, Entry Lockers You don't want to miss the opportunity of making this wonderful Willow floorplan by Brightland Homes in the very popular Crossvine community your own. This home has 4 bedrooms/ 3.5 baths and a game room. Enter the foyer through an 8' front door. An Executive Package has been added which enlarges the interior doors to 8', raises the windows, upgrades the baseboards, and more. Blinds have been added at standard locations and there are ceiling fans in the family room and game room. The owner's suite is at the rear of the home. The bathroom has two separate vanities with 42" mirrors, a garden tub with two windows above, a tiled frameless walk-in shower with a seat, a private toilet, and a large walk-in closet. The large open kitchen has been upgraded and has a built-in oven/microwave cabinet, all cabinets have crown moulding, a large center island, stainless steel appliances with a 36" gas cooktop, an externally circulated vent hood, and a walk-in pantry. There is a fourth bedroom ILO of a study. Off the garage entrance, there are entry lockers. The home's exterior has 4 sides of masonry, a large covered patio, a privacy fence with a gate, front gutters, and a professionally landscaped yard with a sprinkler system. Photos shown may not represent the listed house
Home Details
*Pricing and availability are subject to change.- Garage spaces:
- 2
- Property status:
- Move-in Ready
- Lot size (acres):
- 0.23
- Size:
- 2,483 sqft
- Stories:
- 1
- Beds:
- 4
- Baths:
- 3.5
Construction Details
- Builder Name:
- Brightland Homes
- Completion Date:
- December, 2024
- Year Built:
- 2024
- Roof:
- Composition Roofing
Home Features & Finishes
- Appliances:
- Sprinkler System
- Cooling:
- Central Air
- Flooring:
- Ceramic FlooringWood FlooringStone FlooringVinyl FlooringCarpet FlooringTile Flooring
- Foundation Details:
- Slab
- Garage/Parking:
- GarageAttached Garage
- Property amenities:
- Patio
- Rooms:
- Primary Bedroom On MainGame RoomPrimary Bedroom Downstairs

Considering this home?
Our expert will guide your tour, in-person or virtual
Need more information?
Text or call (888) 486-2818
Utility Information
- Heating:
- Electric Heating, Central Heating
- Utilities:
- City Water System
The Crossvine Community Details
Community Amenities
- Dining Nearby
- Playground
- Fitness Center/Exercise Area
- Community Pool
- Park Nearby
- Community Pond
- Library
- Greenbelt View
- Open Greenspace
- Walking, Jogging, Hike Or Bike Trails
- Amphitheater
- Resort-Style Pool
- Event Lawn
- Pavilion
- Neighborhood Activities
- Pocket Park
- Community Events
- Entertainment
- Master Planned
- Shopping Nearby
Neighborhood Details
Schertz, Texas
Bexar County 78154
Schools in Schertz-Cibolo-Universal City Independent School District
GreatSchools’ Summary Rating calculation is based on 4 of the school’s themed ratings, including test scores, student/academic progress, college readiness, and equity. This information should only be used as a reference. NewHomesMate is not affiliated with GreatSchools and does not endorse or guarantee this information. Please reach out to schools directly to verify all information and enrollment eligibility. Data provided by GreatSchools.org © 2024
Average Home Price in 78154
Getting Around
Air Quality
Taxes & HOA
- HOA Name:
- REALMANAGE
- HOA fee:
- $1,020/annual
- HOA fee requirement:
- Mandatory
Estimated Monthly Payment
Recently Added Communities in this Area
Nearby Communities in Schertz
New Homes in Nearby Cities
More New Homes in Schertz, TX
Listed by April Maki, +15128948910
Brightland Homes Brokerage, LLC, MLS 1795956
Brightland Homes Brokerage, LLC, MLS 1795956
IDX information is provided exclusively for personal, non-commercial use, and may not be used for any purpose other than to identify prospective properties consumers may be interested in purchasing. Information is deemed reliable but not guaranteed.
Read MoreLast checked Nov 21, 1:00 pm
