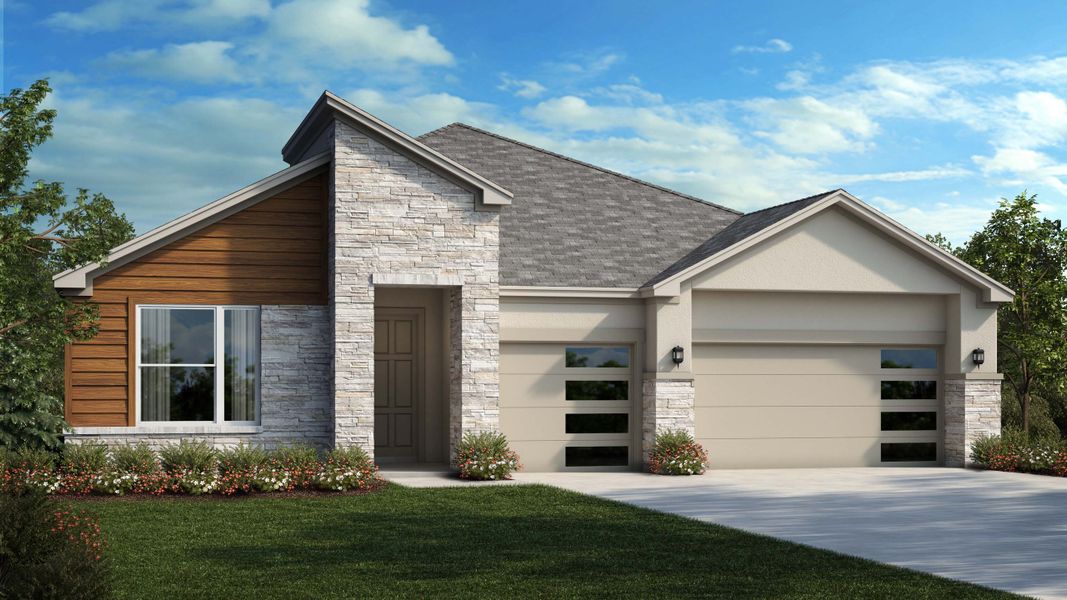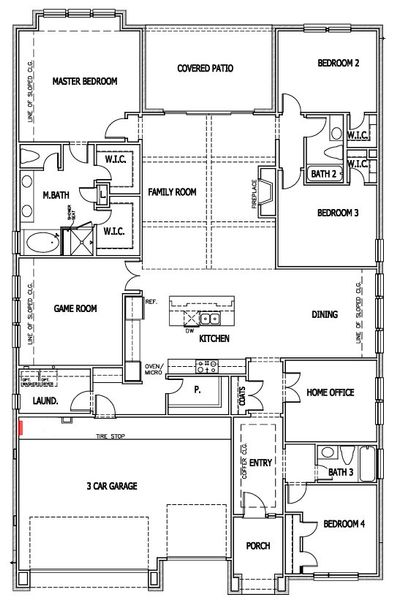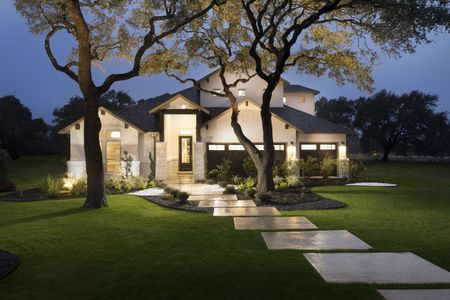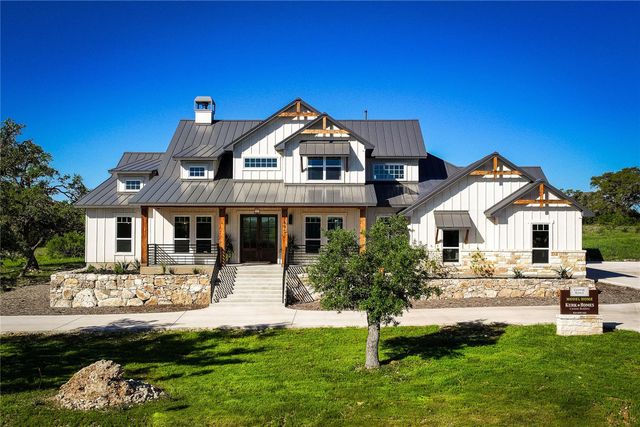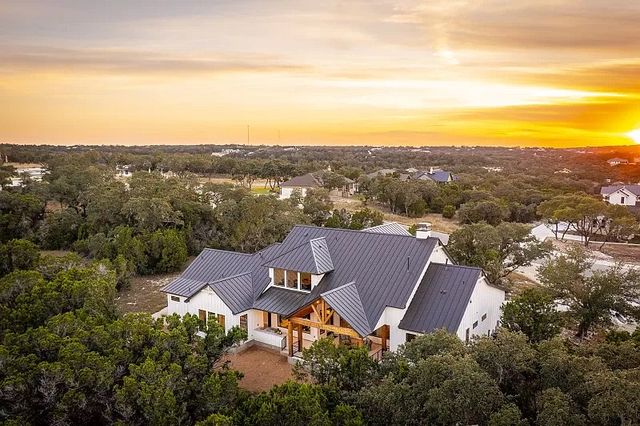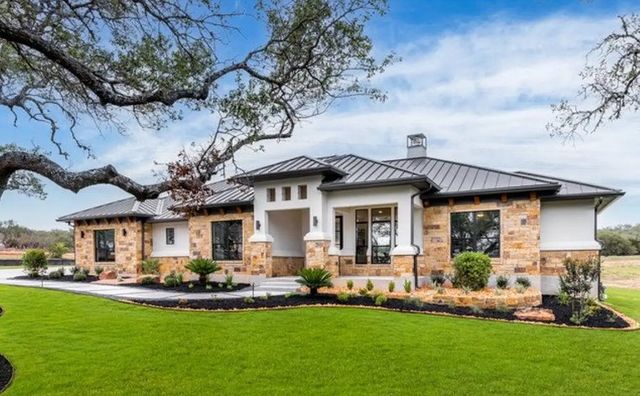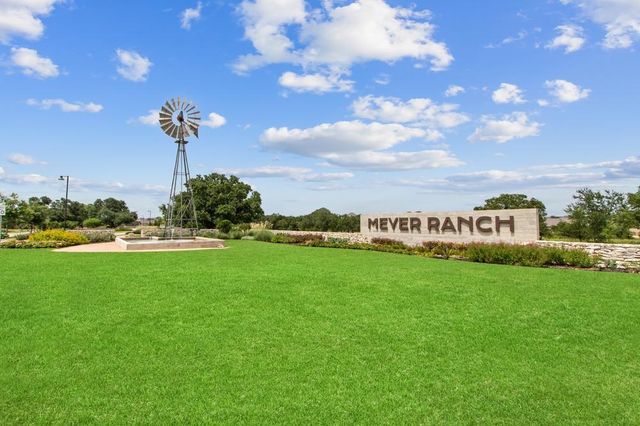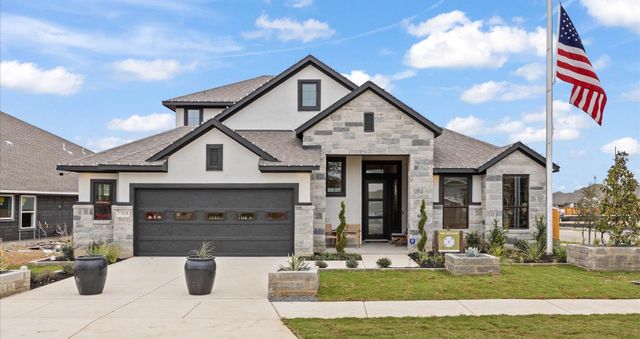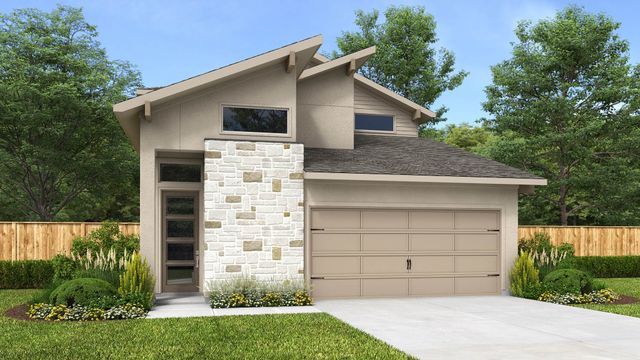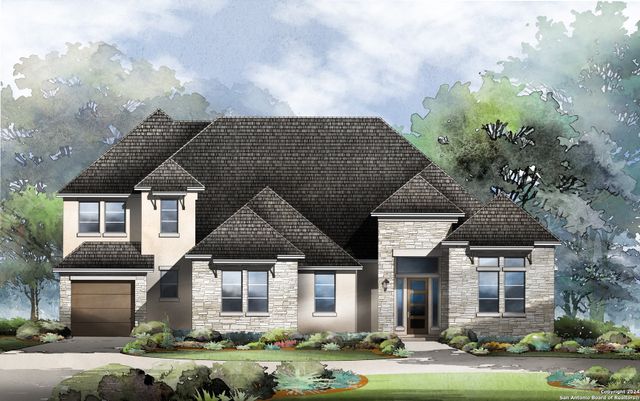Under Construction
Lowered rates
Flex cash
$675,990
1214 Catnip, New Braunfels, TX 78132
Jester Plan
4 bd · 3 ba · 1 story · 2,865 sqft
Lowered rates
Flex cash
$675,990
Home Highlights
Garage
Attached Garage
Walk-In Closet
Primary Bedroom Downstairs
Utility/Laundry Room
Dining Room
Family Room
Porch
Patio
Primary Bedroom On Main
Office/Study
Game Room
Community Pool
Playground
Home Description
Welcome to 1214 Catnip, a new modern styled home in the charming city of New Braunfels, TX. This exquisite residence spans 2,865 square feet and is designed to deliver both luxury and comfort. As you enter this majestic home, the grandeur of the cathedral ceilings will captivate your attention, harmoniously leading you into the spacious family room, anchored by a stately fireplace. Natural light floods the space through the elegant four-panel glass sliders that reveal a covered patio, ideal for alfresco dining and serene relaxation. The home's heart, the kitchen, is a culinary artist’s dream with chic white and espresso cabinetry, topped with pristine quartz countertops and decorative backsplashes that add a touch of sophistication. This space seamlessly connects to the formal dining area, promising memorable dinners under the soft radiance of stylish fixtures. Escape to the master suite, where the emphasis on relaxation is undeniable. It hosts a luxurious walk-in shower and a soaking bathtub, perfect for unwinding after a long day. The suite’s thoughtful layout includes expansive walk-in closets, offering ample storage and organization. Entertainment is effortless in this home, featuring a versatile game room and a dedicated home office, blending functionality with comfort. The property’s crowning jewel is its expansive 50-foot backyard, a canvas for your imagination, and a splendid setting for gatherings. 1214 Catnip is more than a home—it's a sanctuary where every detail elevates your living experience. Embrace the blend of tranquility and sophisticated living in this impeccable New Braunfels haven.
Last updated Nov 11, 10:40 am
Home Details
*Pricing and availability are subject to change.- Garage spaces:
- 3
- Property status:
- Under Construction
- Size:
- 2,865 sqft
- Stories:
- 1
- Beds:
- 4
- Baths:
- 3
Construction Details
- Builder Name:
- Scott Felder Homes
- Completion Date:
- May, 2025
Home Features & Finishes
- Garage/Parking:
- GarageAttached Garage
- Interior Features:
- Walk-In Closet
- Laundry facilities:
- Utility/Laundry Room
- Property amenities:
- PatioPorch
- Rooms:
- Primary Bedroom On MainGame RoomOffice/StudyDining RoomFamily RoomPrimary Bedroom Downstairs

Considering this home?
Our expert will guide your tour, in-person or virtual
Need more information?
Text or call (888) 486-2818
The Grove at Vintage Oaks Community Details
Community Amenities
- Grill Area
- Dining Nearby
- Playground
- Lake Access
- Fitness Center/Exercise Area
- Sport Court
- Community Pool
- Park Nearby
- Shopping Mall Nearby
- Lazy River
- Open Greenspace
- Walking, Jogging, Hike Or Bike Trails
- Club Room
- Entertainment
- Shopping Nearby
Neighborhood Details
New Braunfels, Texas
Comal County 78132
Schools in New Braunfels Independent School District
- Grades PK-PKPublic
lone star early childhood center
7.1 mi2343 w san antonio st
GreatSchools’ Summary Rating calculation is based on 4 of the school’s themed ratings, including test scores, student/academic progress, college readiness, and equity. This information should only be used as a reference. NewHomesMate is not affiliated with GreatSchools and does not endorse or guarantee this information. Please reach out to schools directly to verify all information and enrollment eligibility. Data provided by GreatSchools.org © 2024
Average Home Price in 78132
Getting Around
Air Quality
Taxes & HOA
- Tax Rate:
- 1.78%
- HOA Name:
- SOUTH STAR PROPERTY MANAGAMENT
- HOA fee:
- $750/annual
- HOA fee requirement:
- Mandatory
