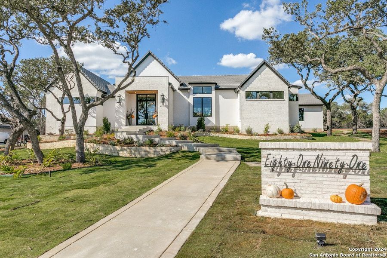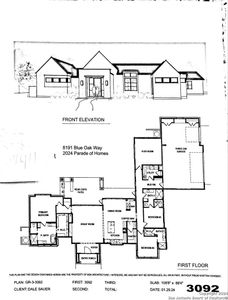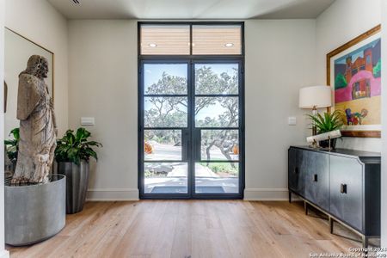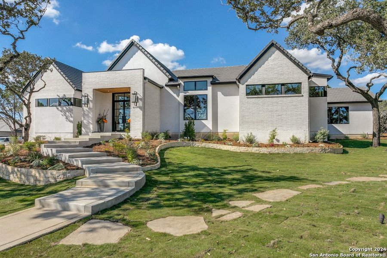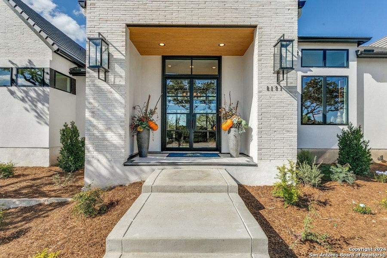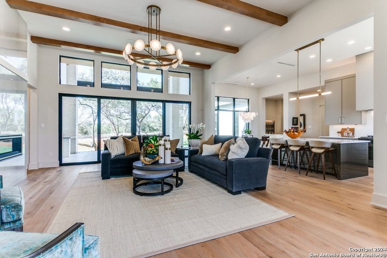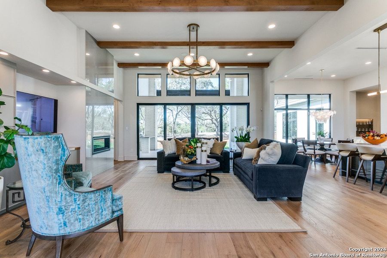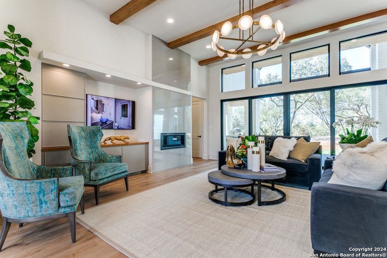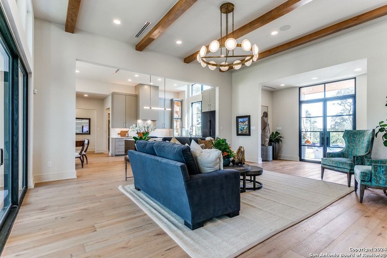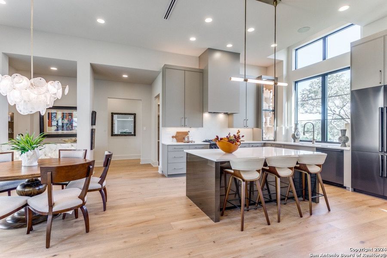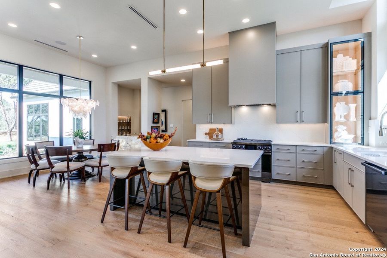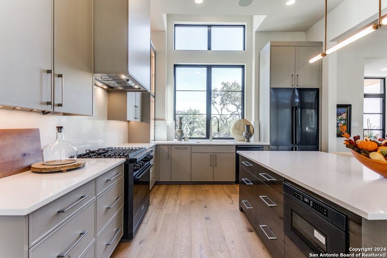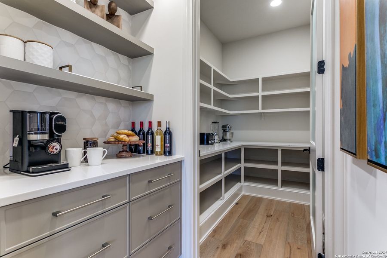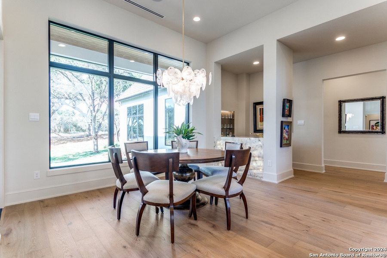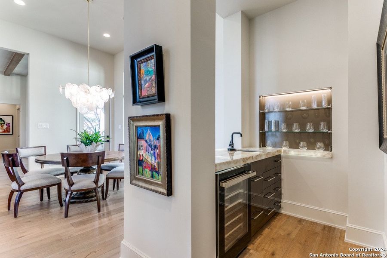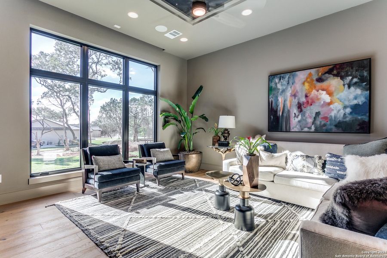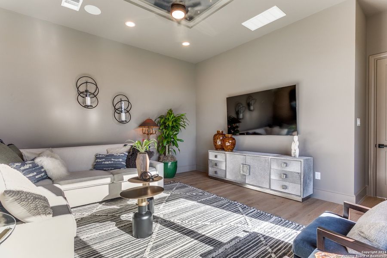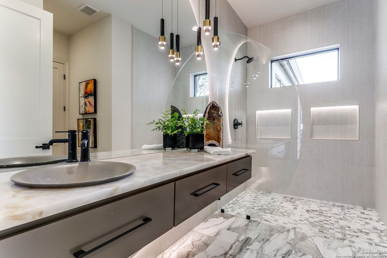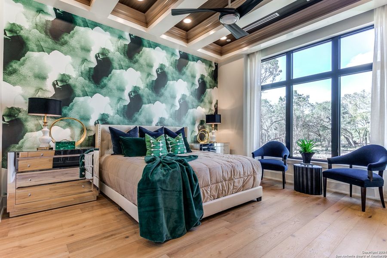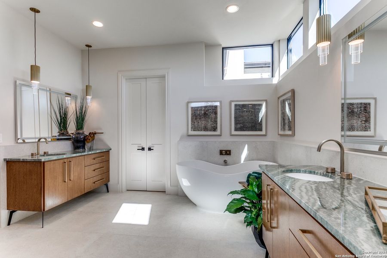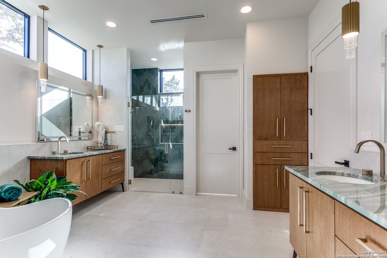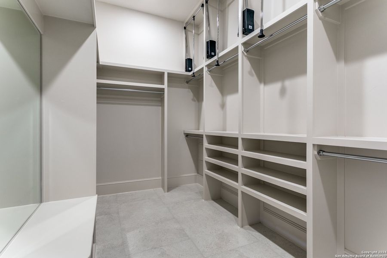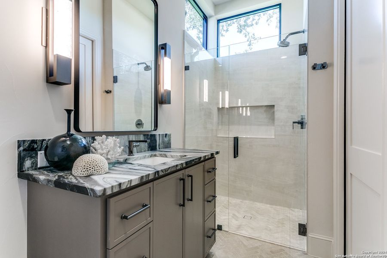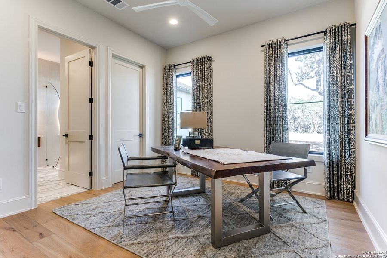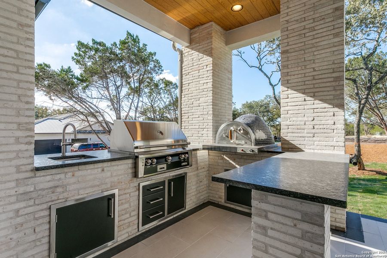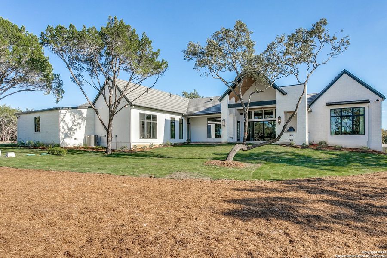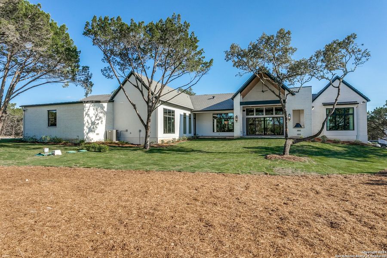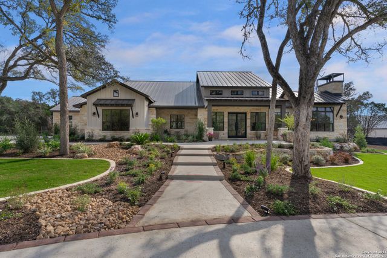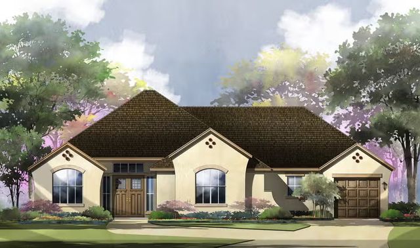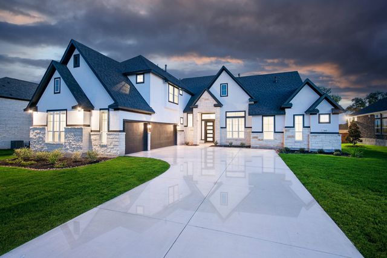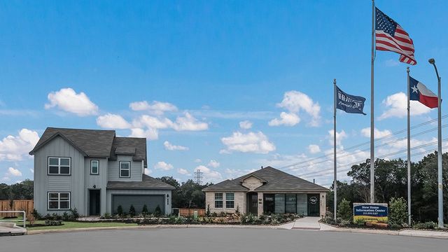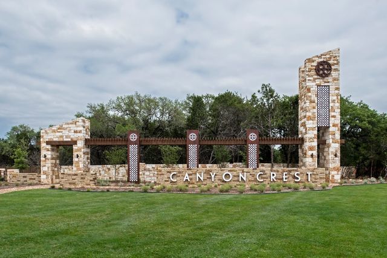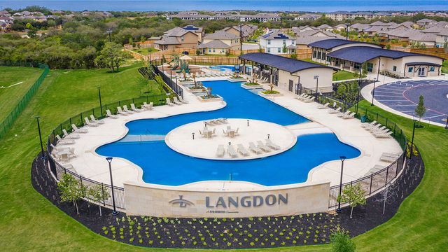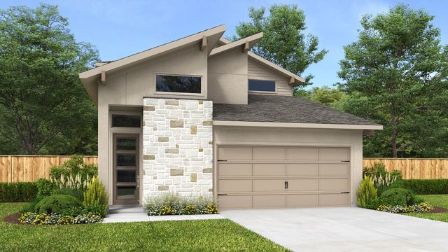Move-in Ready
$1,450,000
8191 Blue Oak Way, San Antonio, TX 78266
3 bd · 3 ba · 1 story · 3,092 sqft
$1,450,000
Home Highlights
Garage
Primary Bedroom Downstairs
Patio
Primary Bedroom On Main
Central Air
Fireplace
Living Room
Wood Flooring
Gas Heating
Sprinkler System
Home Description
Welcome to this stunning 3 bed, 3 bath, 3 car garage, showcased in the 2024 Parade of Homes. Located on a 1 acre lot with mature trees in Garden Ridge. Discover the 3/3/3, w/flex with so many upgrades: Open floor plan, high ceilings, exquisite Dacor appliances, huge kitchen island, gas cooking, walk-in pantry with coffee bar, level 5 quartz and translucent quartzite, designer European cabinetry, 7.5 wood plank floor and porcelain tile floors that lead you through the spacious 3,092 sq ft home, each bathroom is complete with luxury walk-in showers, secondary bedroom with on suite bathroom, expansive flex room with designer features, cement roofing, foam insulation, indoor/outdoor sound system dbl zone HVAC system, 7.5 ft wood floor planks, rain head shower, multiple light up niches, illuminated quartzite at wet bar, large windows that framed views of mature trees with custom night time lighting, grand gas lanterns elevating the front entrance to a grand status, water softener, insulated garage doors, garage storage, epoxy garage floor, wide doorways, no steps, alarm system, sprinkler system, large outdoor covered patio with outdoor kitchen and pizza oven, all in this serene community.
Home Details
*Pricing and availability are subject to change.- Garage spaces:
- 3
- Property status:
- Move-in Ready
- Lot size (acres):
- 1.00
- Size:
- 3,092 sqft
- Stories:
- 1
- Beds:
- 3
- Baths:
- 3
Construction Details
Home Features & Finishes
- Appliances:
- Sprinkler System
- Cooling:
- Central Air
- Flooring:
- Wood Flooring
- Foundation Details:
- Slab
- Garage/Parking:
- Garage
- Home amenities:
- Green Construction
- Lighting:
- Yard Lights
- Property amenities:
- BBQ AreaPatioFireplace
- Rooms:
- Primary Bedroom On MainLiving RoomPrimary Bedroom Downstairs

Considering this home?
Our expert will guide your tour, in-person or virtual
Need more information?
Text or call (888) 486-2818
Utility Information
- Heating:
- Central Heating, Gas Heating
Neighborhood Details
San Antonio, Texas
Comal County 78266
Schools in Comal Independent School District
GreatSchools’ Summary Rating calculation is based on 4 of the school’s themed ratings, including test scores, student/academic progress, college readiness, and equity. This information should only be used as a reference. NewHomesMate is not affiliated with GreatSchools and does not endorse or guarantee this information. Please reach out to schools directly to verify all information and enrollment eligibility. Data provided by GreatSchools.org © 2024
Average Home Price in 78266
Getting Around
Air Quality
Taxes & HOA
- HOA Name:
- FIRST SERVICE RESIDENTIAL
- HOA fee:
- $875/quarterly
Estimated Monthly Payment
Recently Added Communities in this Area
Nearby Communities in San Antonio
New Homes in Nearby Cities
More New Homes in San Antonio, TX
Listed by Audrey Ethridge, +12106189425
eXp Realty, MLS 1819872
eXp Realty, MLS 1819872
IDX information is provided exclusively for personal, non-commercial use, and may not be used for any purpose other than to identify prospective properties consumers may be interested in purchasing. Information is deemed reliable but not guaranteed.
Read MoreLast checked Nov 21, 7:00 pm
