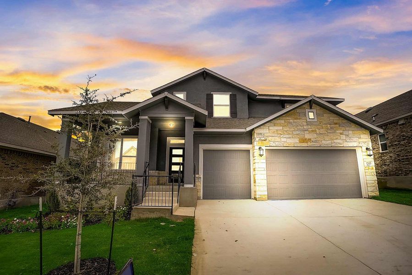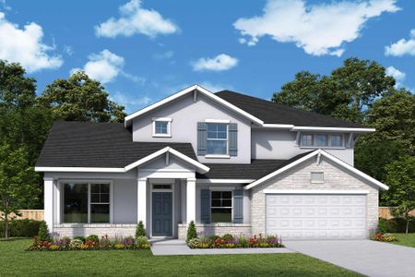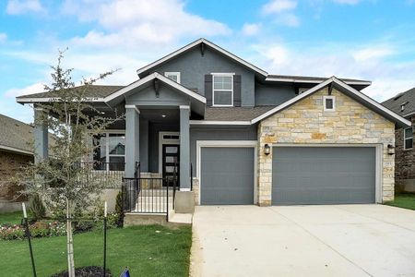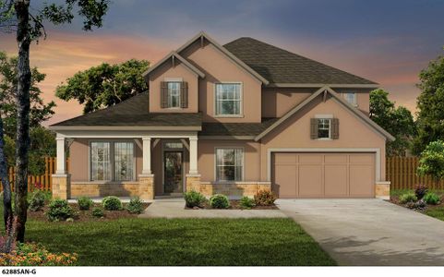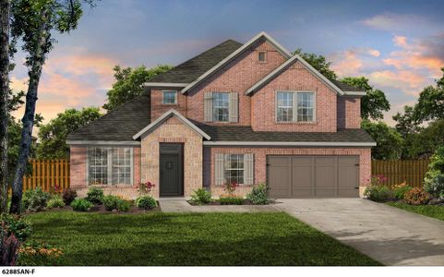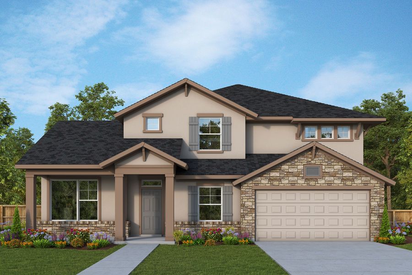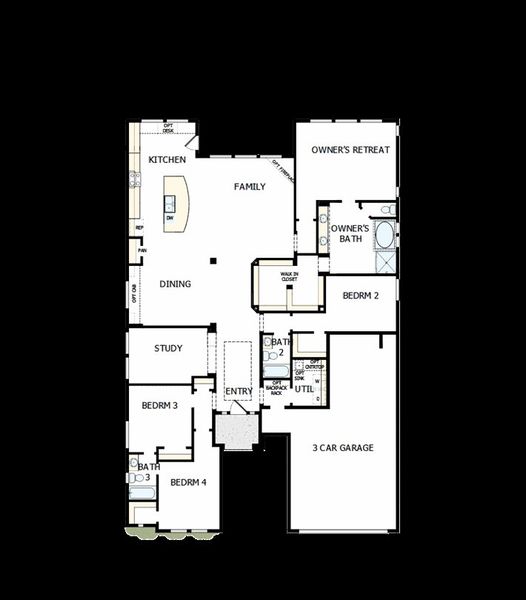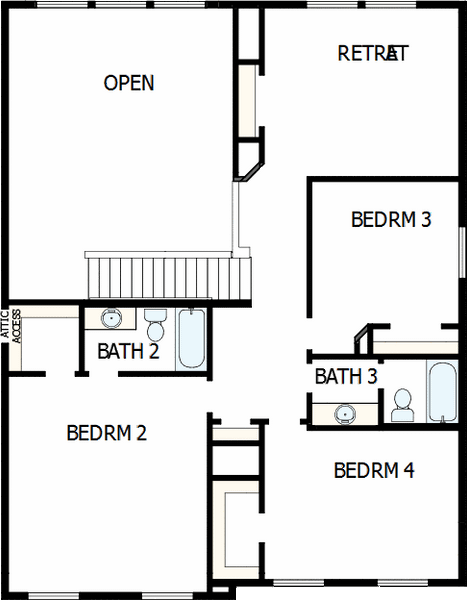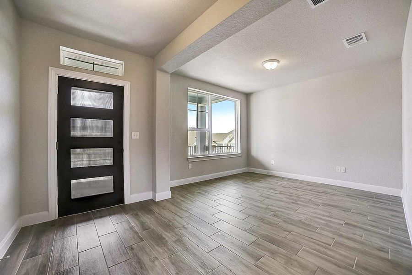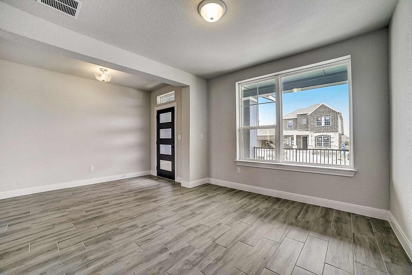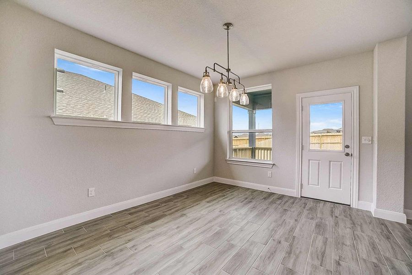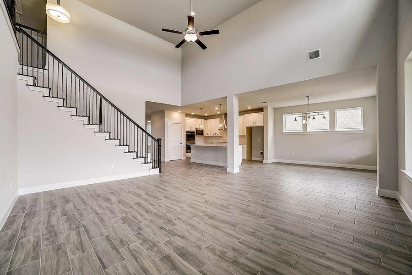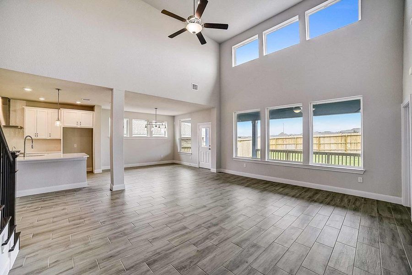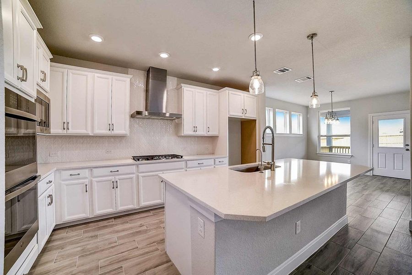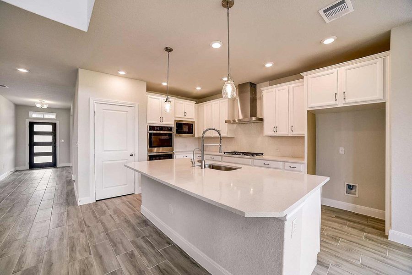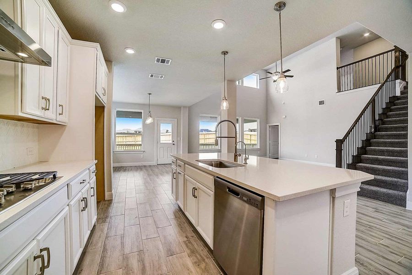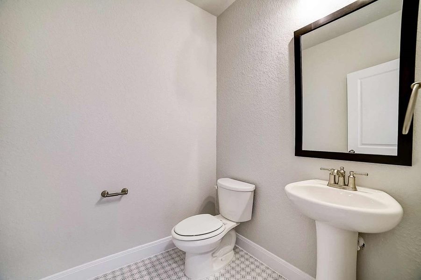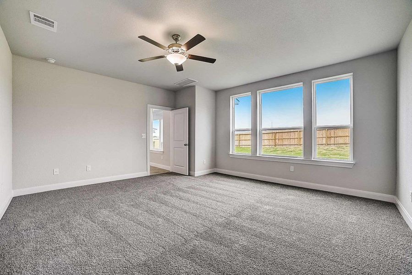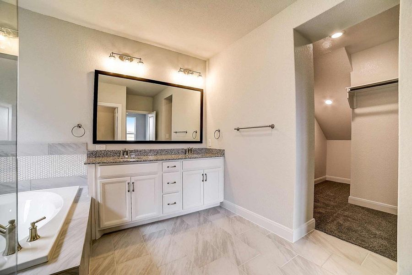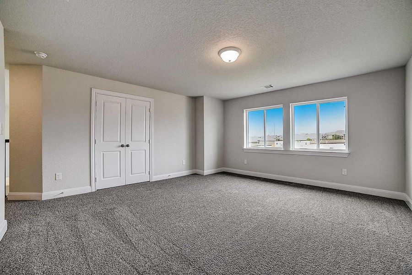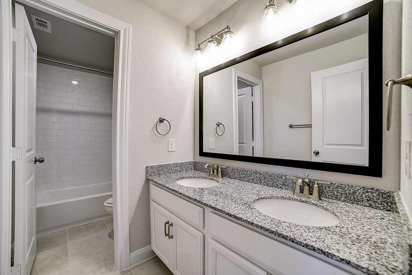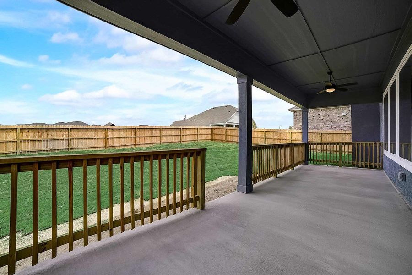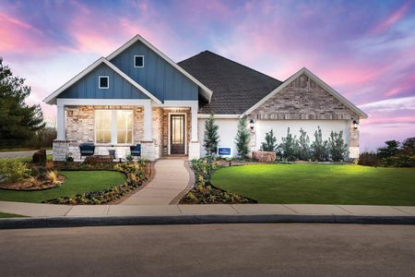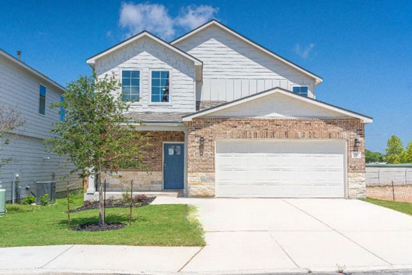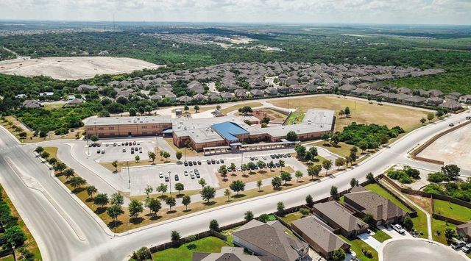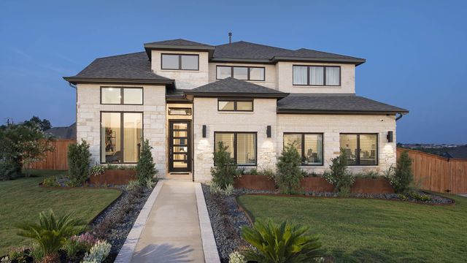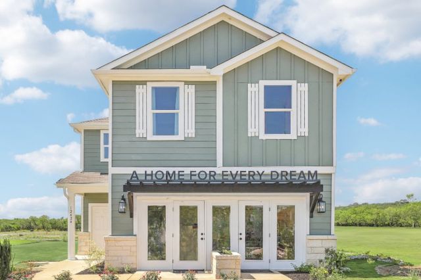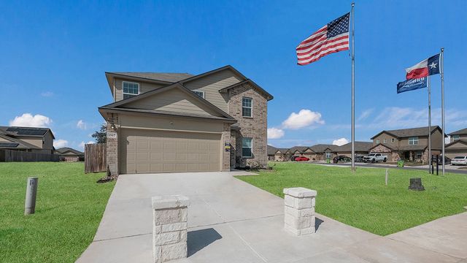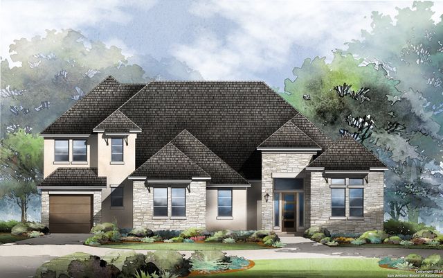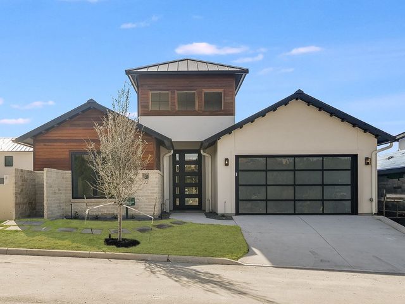Floor Plan
from $489,990
The Latham, 12806 Fort McIntosh, San Antonio, TX 78245
4 bd · 3.5 ba · 2 stories · 3,002 sqft
from $489,990
Home Highlights
Garage
Attached Garage
Walk-In Closet
Primary Bedroom Downstairs
Utility/Laundry Room
Dining Room
Family Room
Office/Study
Kitchen
Community Pool
Playground
Club House
Plan Description
Sophisticated design and easy elegance combine in The Latham floor plan by David Weekley Homes. Enjoy the exquisite sanctuary of your Owner’s Retreat, which features a splendid en suite bathroom and a walk-in closet. Each guest suite and spare bedroom presents a uniquely appealing place for growing personalities to flourish. The kitchen island and open dining area offer a streamlined variety of mealtime settings. Flex your interior design skills in the limitless lifestyle potential of the upstairs retreat, the welcoming study, and the deluxe family room. Everyday refinements include soaring ceilings, a downstairs powder room, and a delightful selection of built-in features. How do you imagine your #LivingWeekley experience with this new home in The Reserve at Weston Oaks?
Plan Details
*Pricing and availability are subject to change.- Name:
- The Latham
- Garage spaces:
- 2
- Property status:
- Floor Plan
- Size:
- 3,002 sqft
- Stories:
- 2
- Beds:
- 4
- Baths:
- 3.5
Construction Details
- Builder Name:
- David Weekley Homes
Home Features & Finishes
- Garage/Parking:
- GarageAttached Garage
- Interior Features:
- Walk-In ClosetPantry
- Laundry facilities:
- Utility/Laundry Room
- Rooms:
- KitchenOffice/StudyDining RoomFamily RoomOpen Concept FloorplanPrimary Bedroom Downstairs

Considering this home?
Our expert will guide your tour, in-person or virtual
Need more information?
Text or call (888) 486-2818
The Reserve at Weston Oaks Community Details
Community Amenities
- Dining Nearby
- Playground
- Club House
- Sport Court
- Community Pool
- Basketball Court
- Walking, Jogging, Hike Or Bike Trails
- Entertainment
- Shopping Nearby
Neighborhood Details
San Antonio, Texas
78245
Schools in Northside Independent School District
GreatSchools’ Summary Rating calculation is based on 4 of the school’s themed ratings, including test scores, student/academic progress, college readiness, and equity. This information should only be used as a reference. NewHomesMate is not affiliated with GreatSchools and does not endorse or guarantee this information. Please reach out to schools directly to verify all information and enrollment eligibility. Data provided by GreatSchools.org © 2024
Average Home Price in 78245
Getting Around
Air Quality
Noise Level
85
50Calm100
A Soundscore™ rating is a number between 50 (very loud) and 100 (very quiet) that tells you how loud a location is due to environmental noise.
Taxes & HOA
- Tax Rate:
- 1.84%
- HOA Name:
- SPECTRUM ASSOCIATION MANAGEMENT
- HOA fee:
- $110/quarterly
- HOA fee requirement:
- Mandatory
