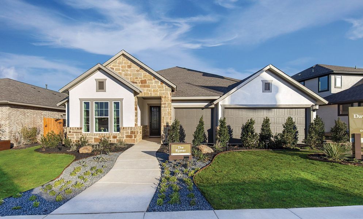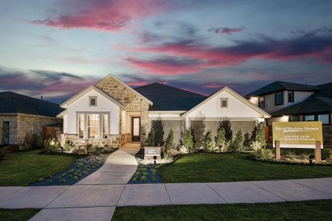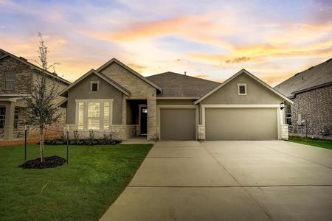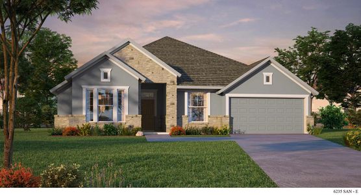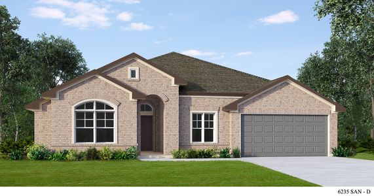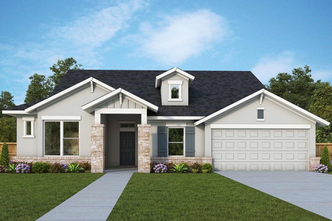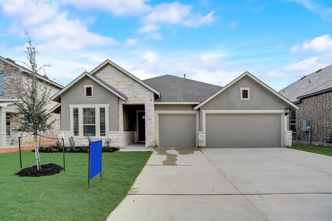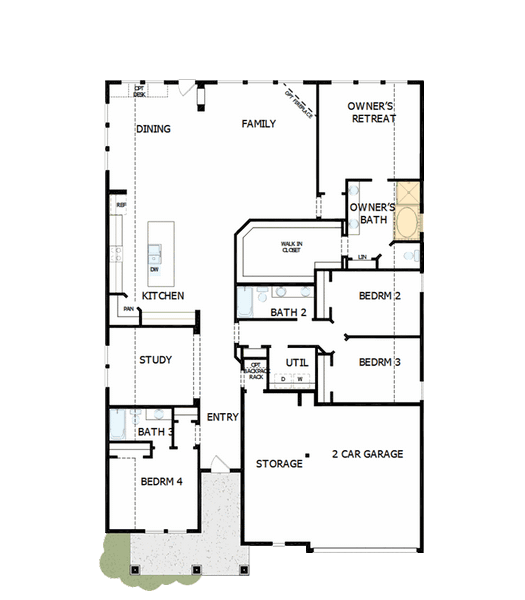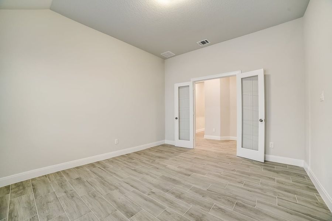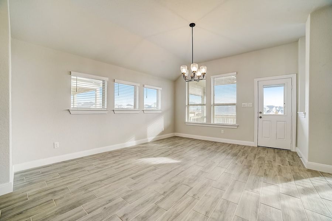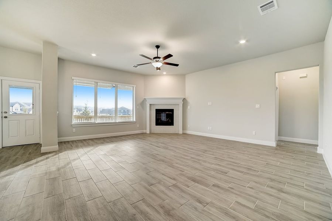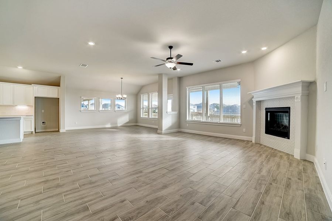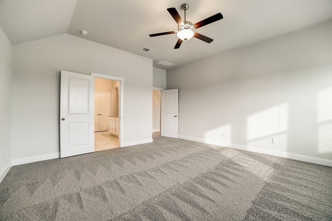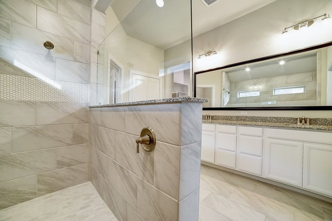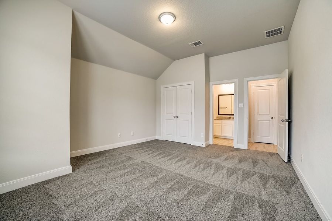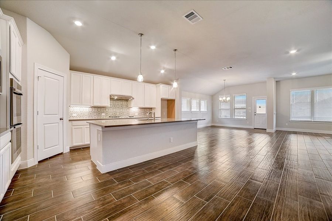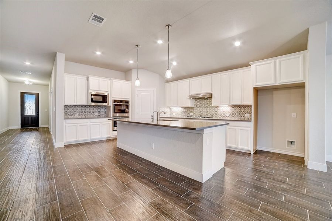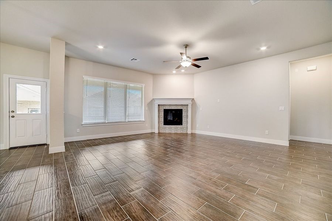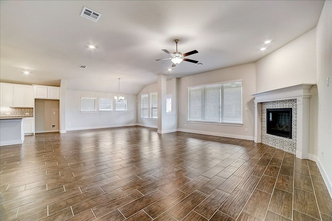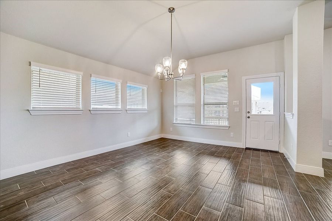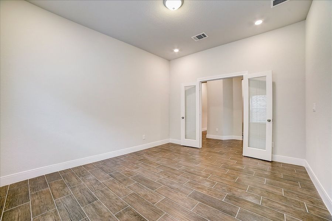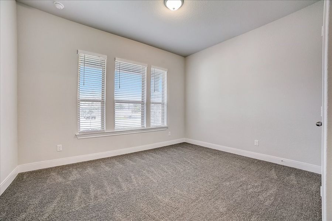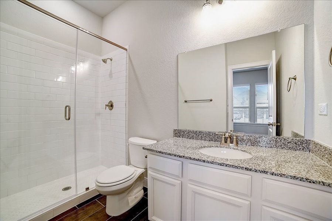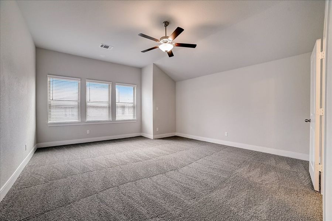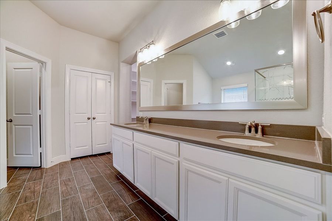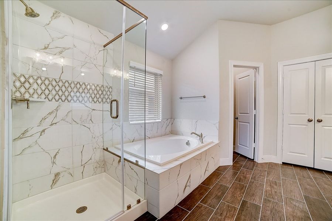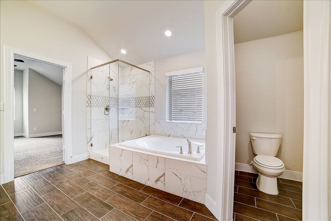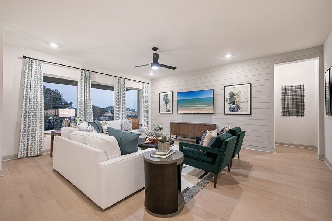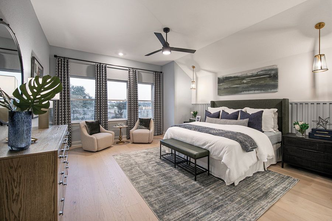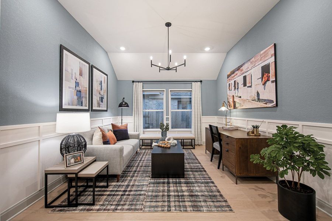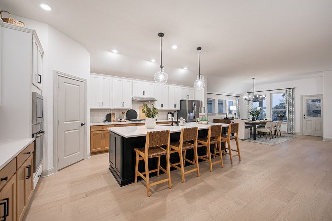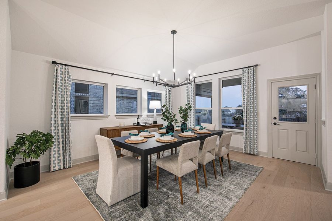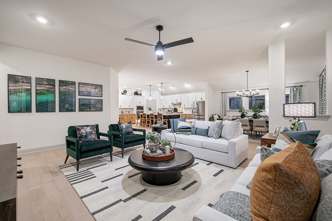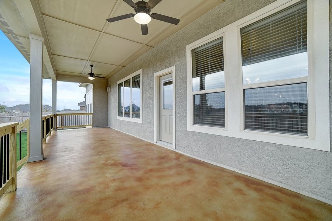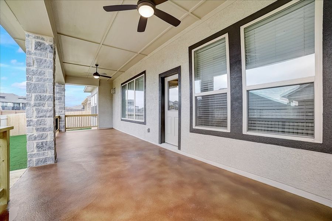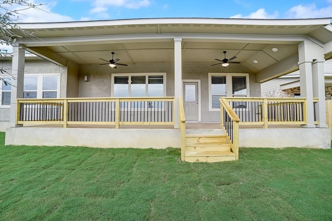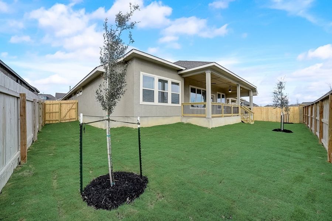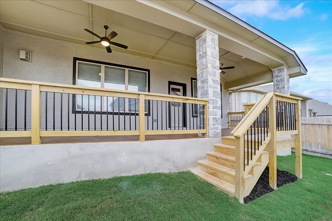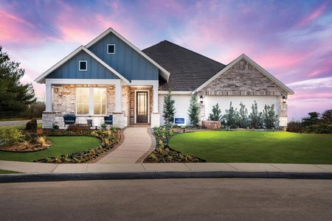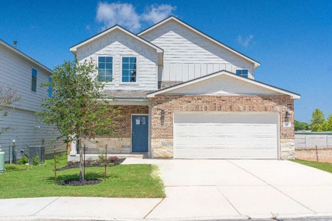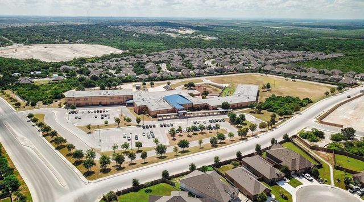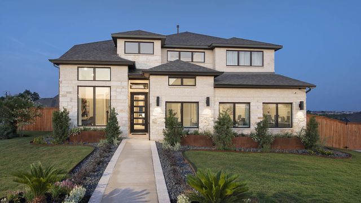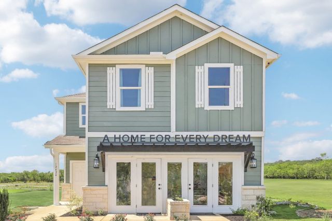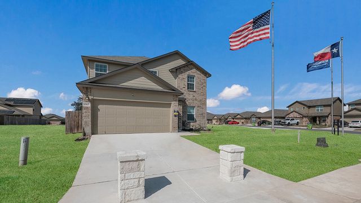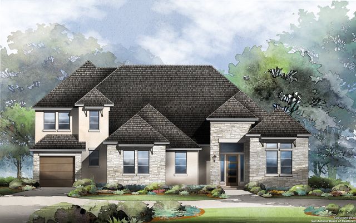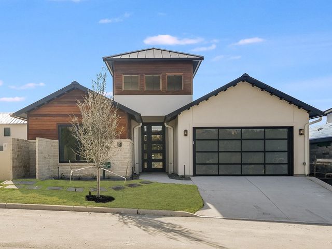Floor Plan
from $479,990
The Rymer, 12806 Fort McIntosh, San Antonio, TX 78245
4 bd · 3 ba · 1 story · 2,822 sqft
from $479,990
Home Highlights
Garage
Attached Garage
Walk-In Closet
Primary Bedroom Downstairs
Utility/Laundry Room
Dining Room
Family Room
Primary Bedroom On Main
Office/Study
Kitchen
Community Pool
Playground
Club House
Plan Description
Experience living at its finest in the welcoming and glamorous Rymer by David Weekley floor plan. Your open-concept living spaces offer an innovative, sunlit expanse that invites your ideal interior design style. Extend that style to the versatile specialty room you’ve created in the spacious study. The gourmet kitchen is shaped to support both solo and collaborative meal prep, and features a family breakfast island and a corner pantry. Each spare bedroom provides a large closet and plenty of room for unique personalities. The guest suite includes a private bathroom, making it an ideal arrangement for visiting loved ones. Your deluxe Owner’s Retreat presents a stately bedroom, luxurious bathroom, and an incredible walk-in closet. Your Personal Builder℠ is ready to begin working on your dream home in San Antonio, Texas.
Plan Details
*Pricing and availability are subject to change.- Name:
- The Rymer
- Garage spaces:
- 2
- Property status:
- Floor Plan
- Size:
- 2,822 sqft
- Stories:
- 1
- Beds:
- 4
- Baths:
- 3
Construction Details
- Builder Name:
- David Weekley Homes
Home Features & Finishes
- Garage/Parking:
- GarageAttached Garage
- Interior Features:
- Walk-In ClosetPantry
- Laundry facilities:
- Utility/Laundry Room
- Rooms:
- Primary Bedroom On MainKitchenOffice/StudyDining RoomFamily RoomOpen Concept FloorplanPrimary Bedroom Downstairs

Considering this home?
Our expert will guide your tour, in-person or virtual
Need more information?
Text or call (888) 486-2818
The Reserve at Weston Oaks Community Details
Community Amenities
- Dining Nearby
- Playground
- Club House
- Sport Court
- Community Pool
- Basketball Court
- Walking, Jogging, Hike Or Bike Trails
- Entertainment
- Shopping Nearby
Neighborhood Details
San Antonio, Texas
78245
Schools in Northside Independent School District
GreatSchools’ Summary Rating calculation is based on 4 of the school’s themed ratings, including test scores, student/academic progress, college readiness, and equity. This information should only be used as a reference. NewHomesMate is not affiliated with GreatSchools and does not endorse or guarantee this information. Please reach out to schools directly to verify all information and enrollment eligibility. Data provided by GreatSchools.org © 2024
Average Home Price in 78245
Getting Around
Air Quality
Noise Level
85
50Calm100
A Soundscore™ rating is a number between 50 (very loud) and 100 (very quiet) that tells you how loud a location is due to environmental noise.
Taxes & HOA
- Tax Rate:
- 1.84%
- HOA Name:
- SPECTRUM ASSOCIATION MANAGEMENT
- HOA fee:
- $110/quarterly
- HOA fee requirement:
- Mandatory
