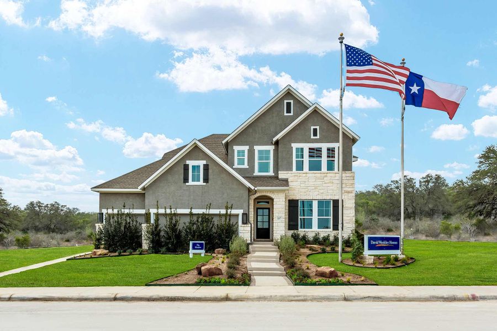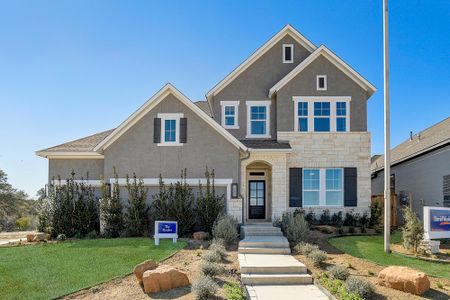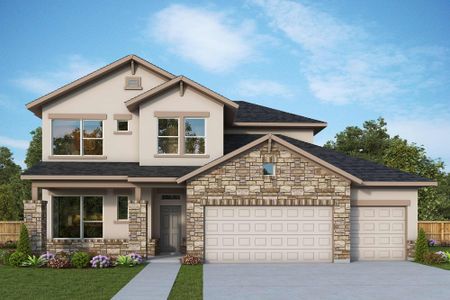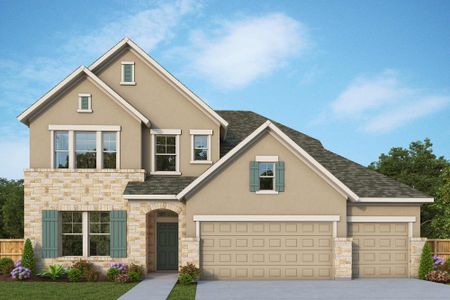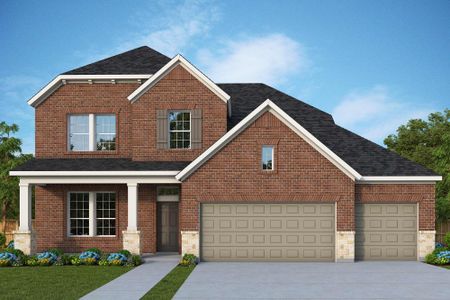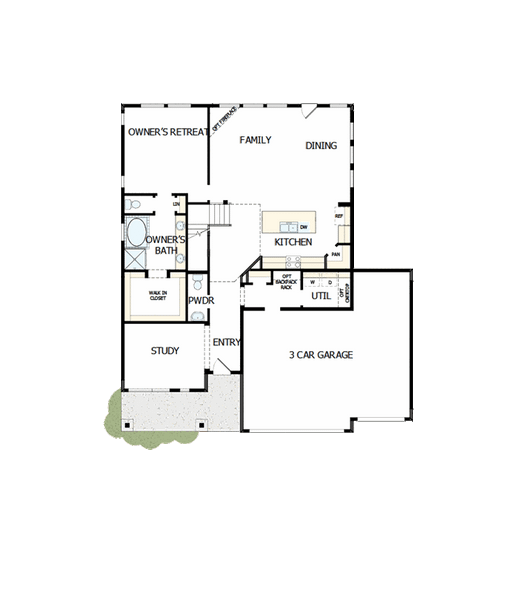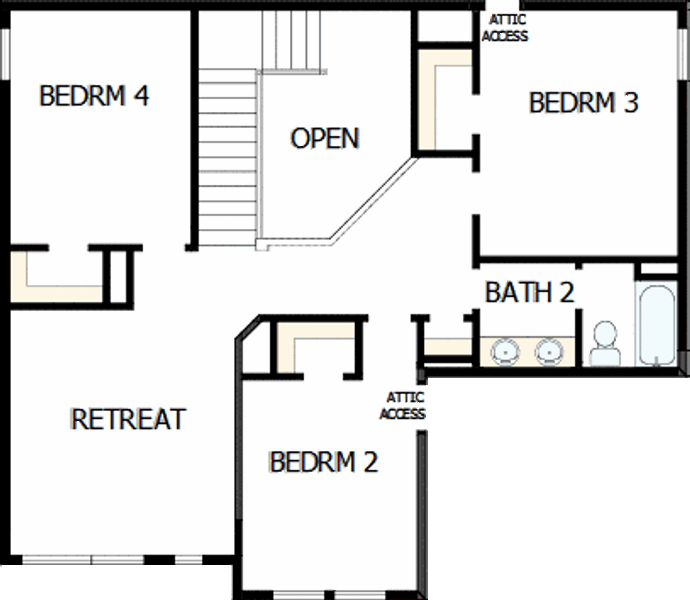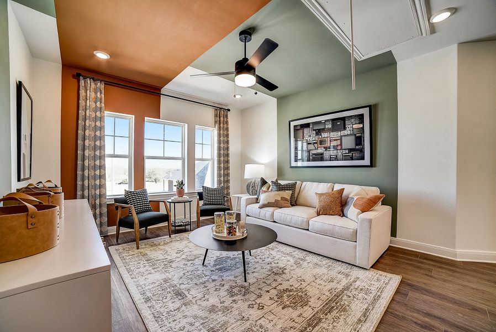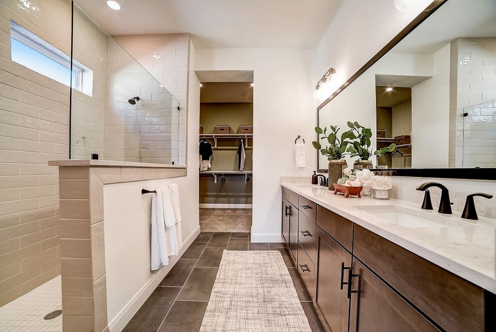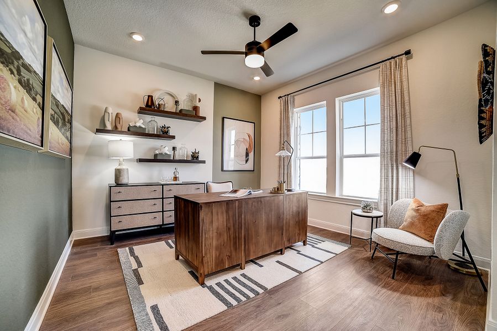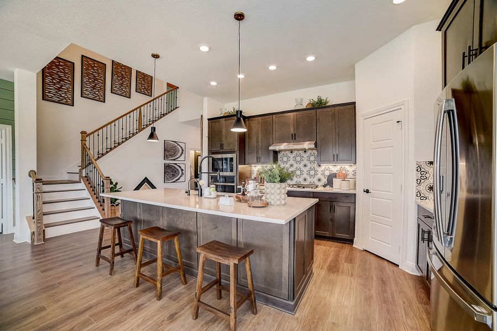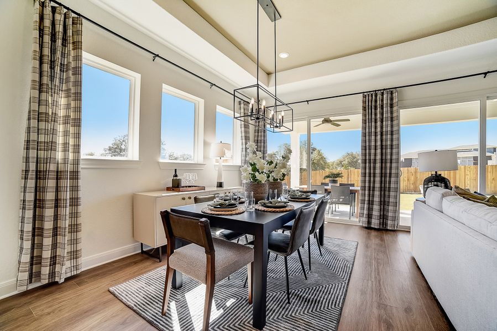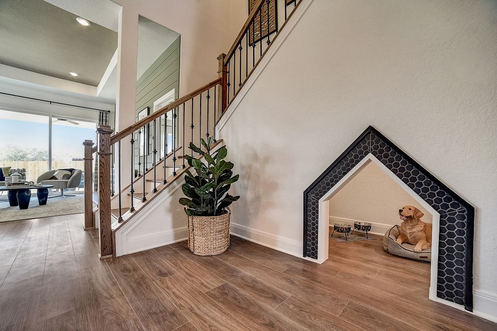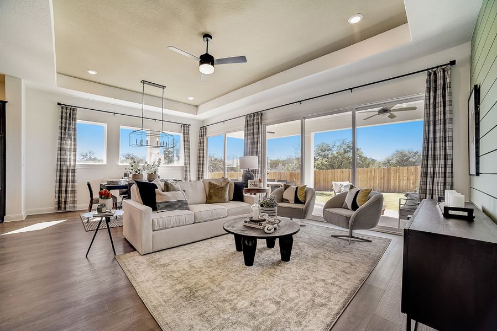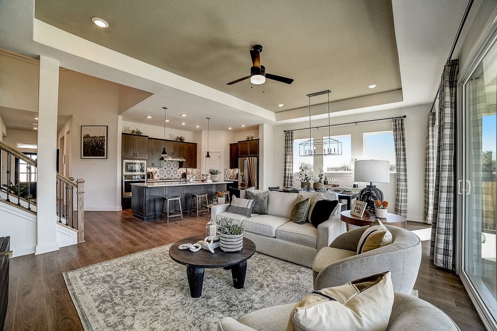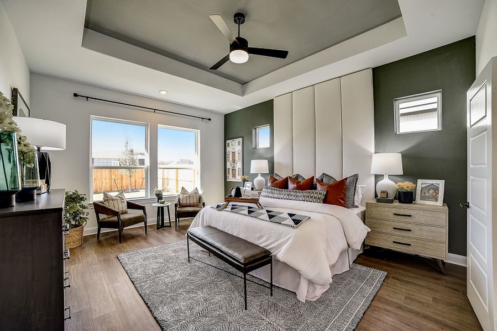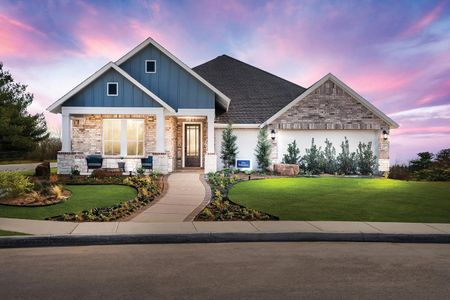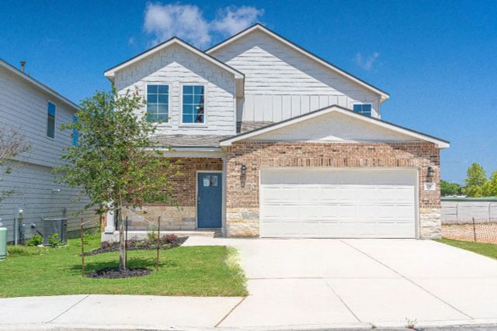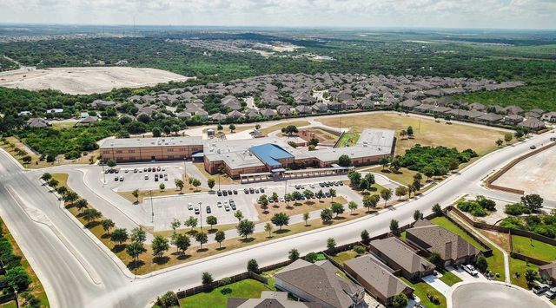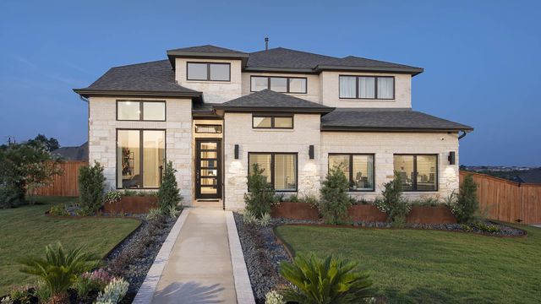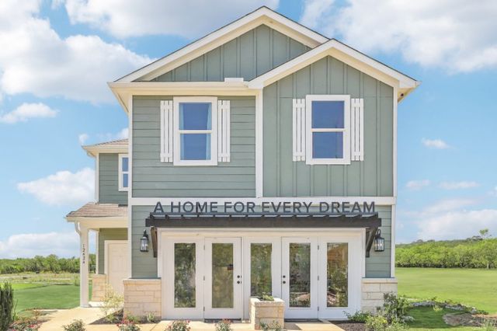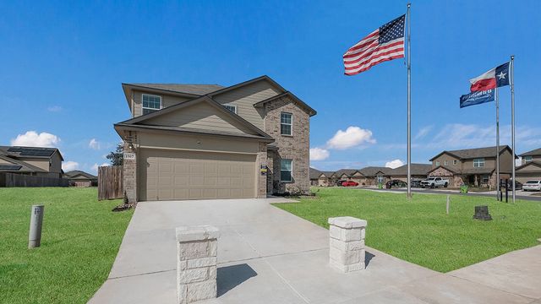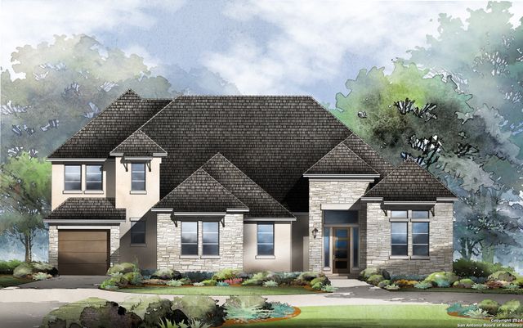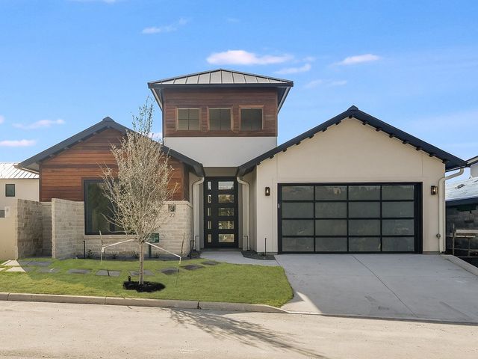Floor Plan
from $474,990
The Meadow, 12806 Fort McIntosh, San Antonio, TX 78245
4 bd · 2.5 ba · 2 stories · 2,636 sqft
from $474,990
Home Highlights
Garage
Attached Garage
Walk-In Closet
Primary Bedroom Downstairs
Utility/Laundry Room
Dining Room
Family Room
Office/Study
Kitchen
Community Pool
Playground
Club House
Plan Description
Build your family’s future with the timeless comforts and top-quality craftsmanship that makes The Meadow an incredible floor plan by David Weekley Homes. Create a family movie theater or game night HQ in the upstairs retreat and a home office or parlor in the downstairs study. Each secondary bedroom provides ample privacy, a walk-in closet, and a wonderful place to grow. The glamorous Owner’s Retreat and en suite bathroom make it easy to end each day in luxury and start each morning refreshed. A tasteful kitchen rests at the heart of this home, balancing impressive style with easy function, all while maintaining an open design that flows throughout the main level. Your open floor plan presents a sunlit space ready to fulfill your lifestyle and décor dreams. Experience the livability and EnergySaver™ advantages of this outstanding new home in The Reserve at Weston Oaks.
Plan Details
*Pricing and availability are subject to change.- Name:
- The Meadow
- Garage spaces:
- 3
- Property status:
- Floor Plan
- Size:
- 2,636 sqft
- Stories:
- 2
- Beds:
- 4
- Baths:
- 2.5
Construction Details
- Builder Name:
- David Weekley Homes
Home Features & Finishes
- Garage/Parking:
- GarageAttached Garage
- Interior Features:
- Walk-In ClosetPantry
- Laundry facilities:
- Utility/Laundry Room
- Rooms:
- KitchenOffice/StudyDining RoomFamily RoomOpen Concept FloorplanPrimary Bedroom Downstairs

Considering this home?
Our expert will guide your tour, in-person or virtual
Need more information?
Text or call (888) 486-2818
The Reserve at Weston Oaks Community Details
Community Amenities
- Dining Nearby
- Playground
- Club House
- Sport Court
- Community Pool
- Basketball Court
- Walking, Jogging, Hike Or Bike Trails
- Entertainment
- Shopping Nearby
Neighborhood Details
San Antonio, Texas
78245
Schools in Northside Independent School District
GreatSchools’ Summary Rating calculation is based on 4 of the school’s themed ratings, including test scores, student/academic progress, college readiness, and equity. This information should only be used as a reference. NewHomesMate is not affiliated with GreatSchools and does not endorse or guarantee this information. Please reach out to schools directly to verify all information and enrollment eligibility. Data provided by GreatSchools.org © 2024
Average Home Price in 78245
Getting Around
Air Quality
Noise Level
85
50Calm100
A Soundscore™ rating is a number between 50 (very loud) and 100 (very quiet) that tells you how loud a location is due to environmental noise.
Taxes & HOA
- Tax Rate:
- 1.84%
- HOA Name:
- SPECTRUM ASSOCIATION MANAGEMENT
- HOA fee:
- $110/quarterly
- HOA fee requirement:
- Mandatory
