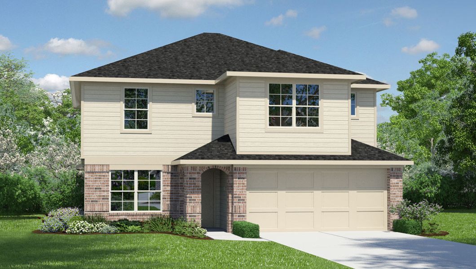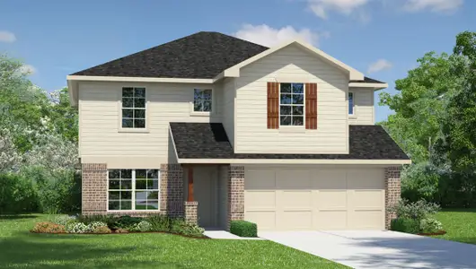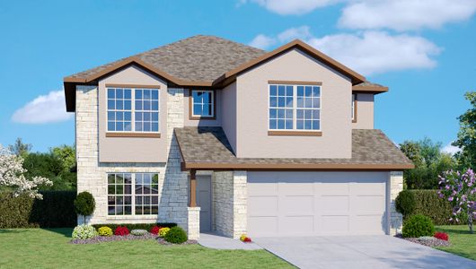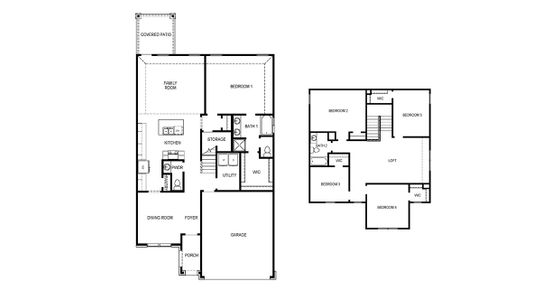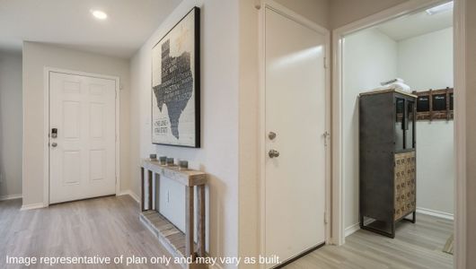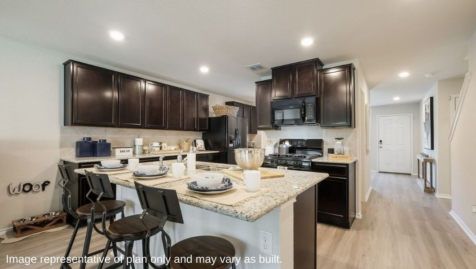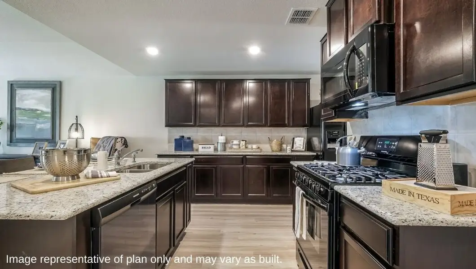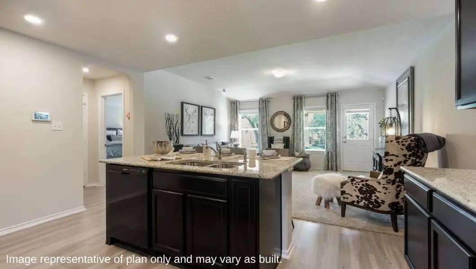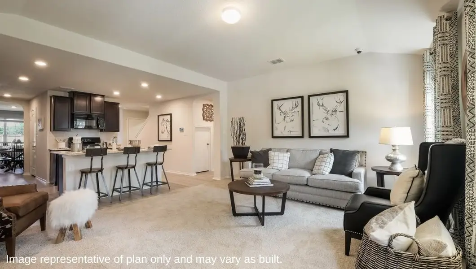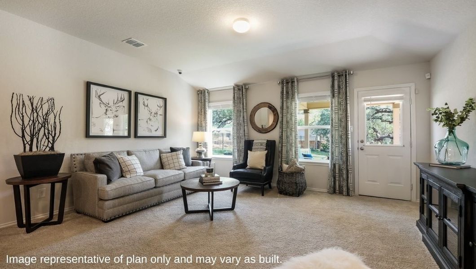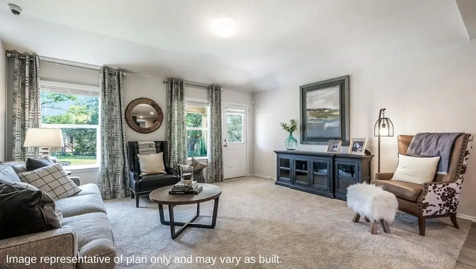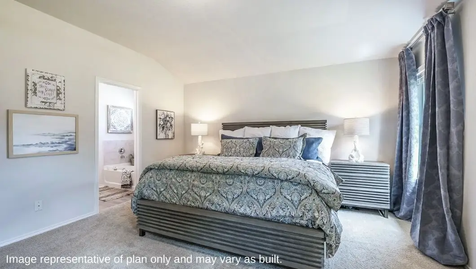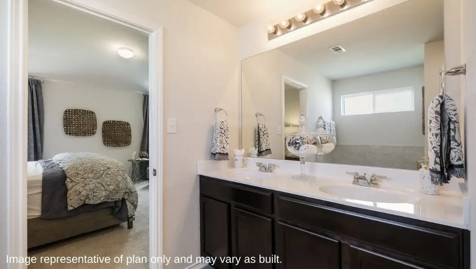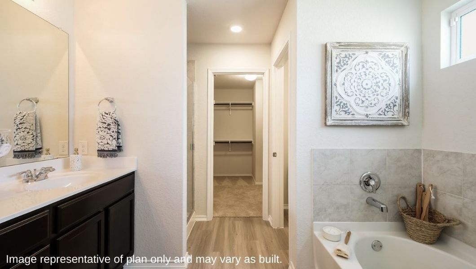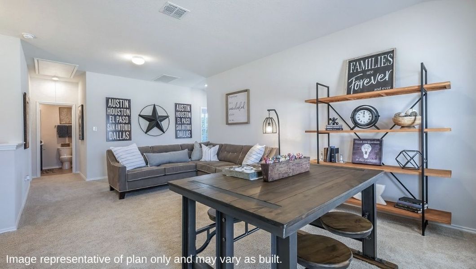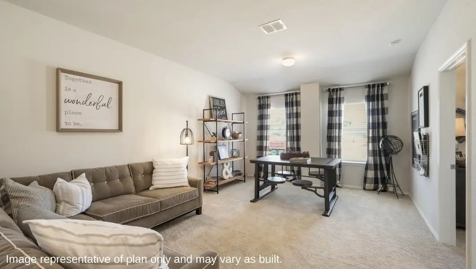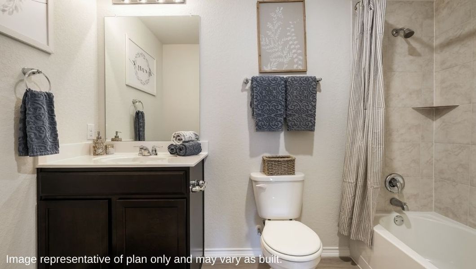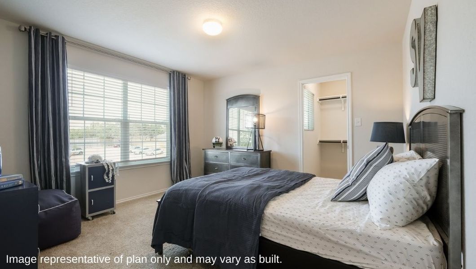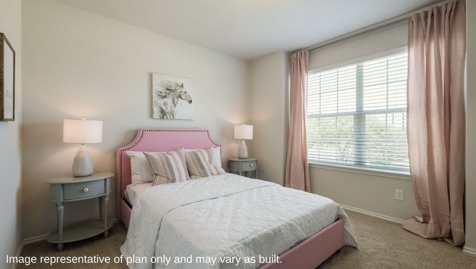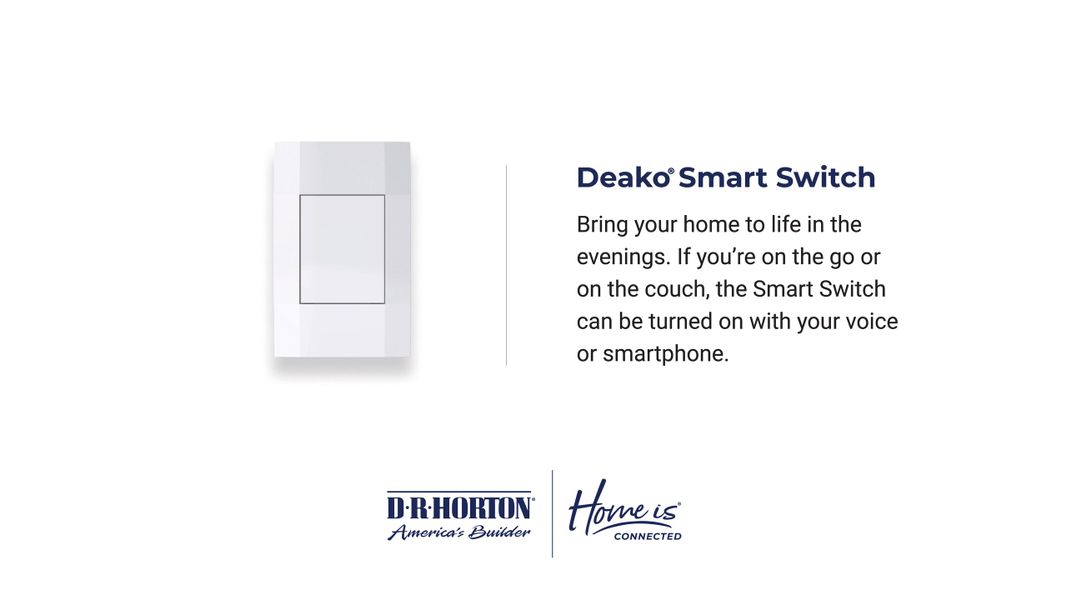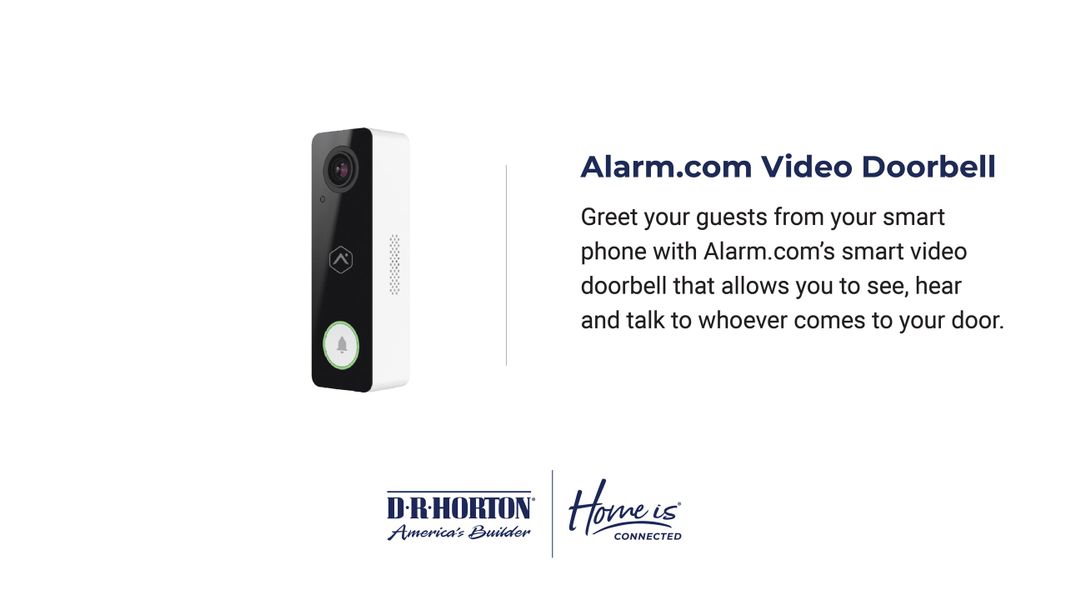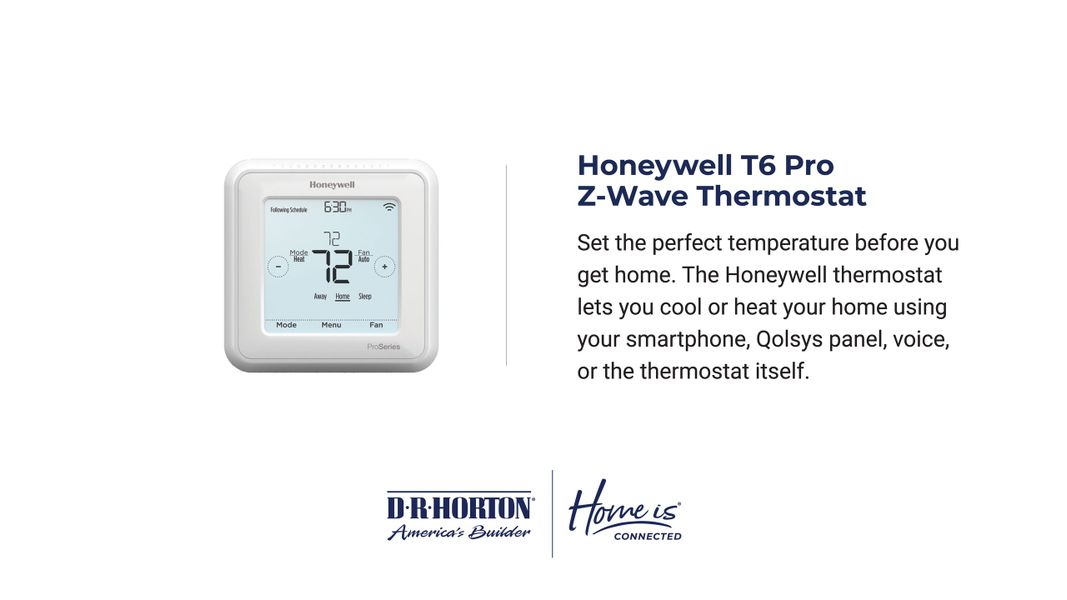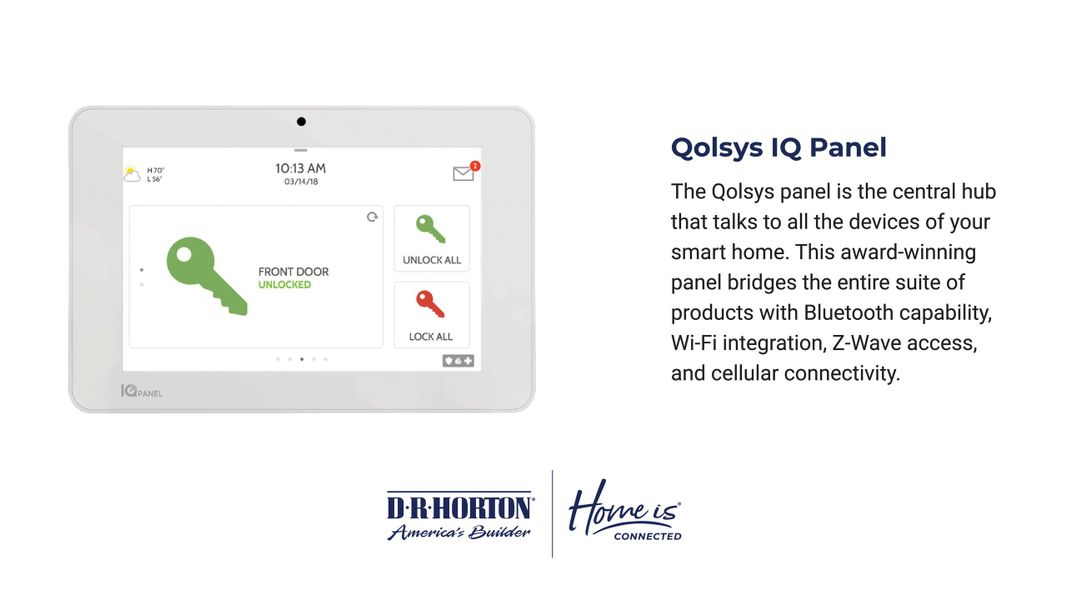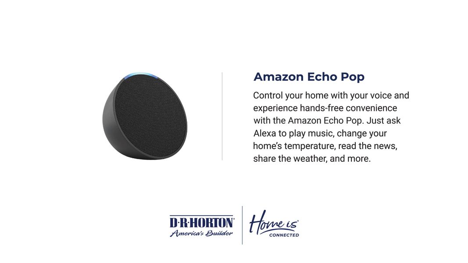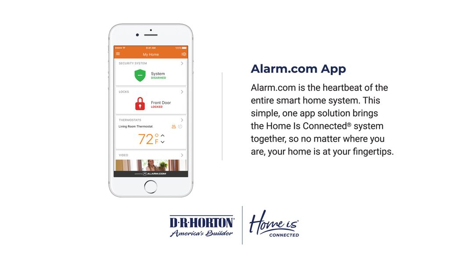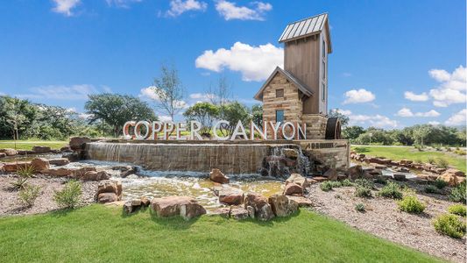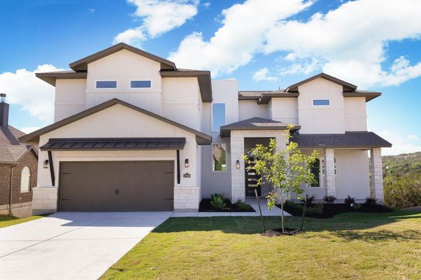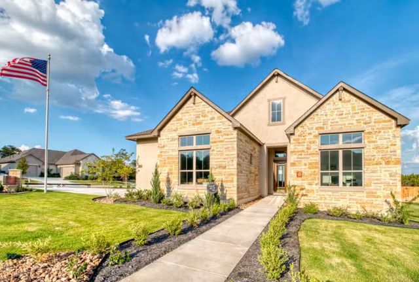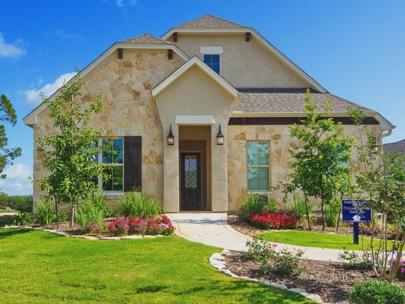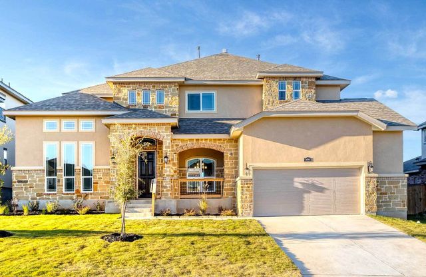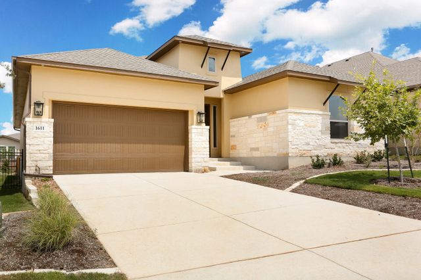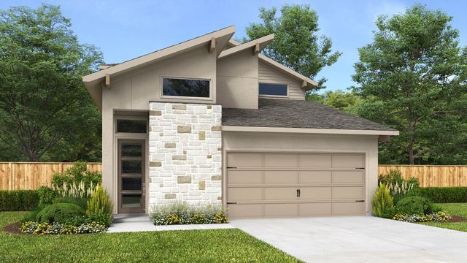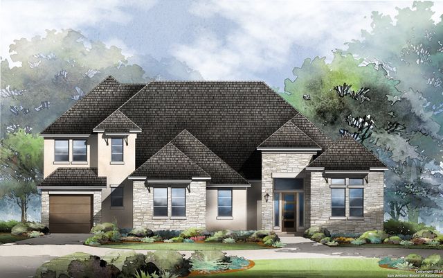Floor Plan
Lowered rates
from $397,000
The Lombardi, 29504 Copper Crossing, Bulverde, TX 78163
5 bd · 2.5 ba · 2 stories · 2,539 sqft
Lowered rates
from $397,000
Home Highlights
Garage
Attached Garage
Walk-In Closet
Primary Bedroom Downstairs
Utility/Laundry Room
Dining Room
Family Room
Porch
Patio
Kitchen
Loft
Community Pool
Playground
Club House
Plan Description
Excited to talk new homes? Text with us The Lombardi is a two-story, 2539 square foot, 5-bedroom, 2.5 bathroom, 2-car garage layout. A deep-set, covered porch opens to a foyer, formal dining room, and powder room. A butler entry connects the dining room and spacious kitchen lined with abundant cabinet and counterspace. Classic white subway tile backsplash is a perfect accent. The large kitchen island faces the family room. The private main bedroom suite is located off the family room and features a separate tub and shower, double vanity sinks, ceramic tile flooring, private water closet and a large walk-in closet. A downstairs utility room is located off the entry foyer and a storage space is located under the stairs. The second floor includes a versatile loft area with plenty of natural light, a full bath, four secondary bedrooms, and spacious closets. Additional features include 9-foot ceilings, 2-inch faux wood blinds throughout the home, luxury vinyl plank flooring in entryway, family room, kitchen, and dining room, ceramic tile at all bathrooms and utility room, pre-plumb for water softener loop, and full yard landscaping and irrigation. You’ll enjoy added security in your new home with our Home is Connected features. Using one central hub that talks to all the devices in your home, you can control the lights, thermostat and locks, all from your cellular device.
Plan Details
*Pricing and availability are subject to change.- Name:
- The Lombardi
- Garage spaces:
- 2
- Property status:
- Floor Plan
- Size:
- 2,539 sqft
- Stories:
- 2
- Beds:
- 5
- Baths:
- 2.5
Construction Details
- Builder Name:
- D.R. Horton
Home Features & Finishes
- Garage/Parking:
- GarageAttached Garage
- Interior Features:
- Walk-In ClosetLoft
- Kitchen:
- Stainless Steel Appliances
- Laundry facilities:
- Utility/Laundry Room
- Property amenities:
- PatioSmart Home SystemPorch
- Rooms:
- KitchenDining RoomFamily RoomOpen Concept FloorplanPrimary Bedroom Downstairs

Considering this home?
Our expert will guide your tour, in-person or virtual
Need more information?
Text or call (888) 486-2818
Copper Canyon Community Details
Community Amenities
- Dining Nearby
- Playground
- Fitness Center/Exercise Area
- Club House
- Community Pool
- Outdoor Kitchen
- Splash Pad
- Lifestyle Director
- Walking, Jogging, Hike Or Bike Trails
- Event Lawn
- Pavilion
- Fire Pit
- Entertainment
- Master Planned
- Shopping Nearby
Neighborhood Details
Bulverde, Texas
Comal County 78163
Schools in Comal Independent School District
GreatSchools’ Summary Rating calculation is based on 4 of the school’s themed ratings, including test scores, student/academic progress, college readiness, and equity. This information should only be used as a reference. NewHomesMate is not affiliated with GreatSchools and does not endorse or guarantee this information. Please reach out to schools directly to verify all information and enrollment eligibility. Data provided by GreatSchools.org © 2024
Average Home Price in 78163
Getting Around
Air Quality
Noise Level
77
50Active100
A Soundscore™ rating is a number between 50 (very loud) and 100 (very quiet) that tells you how loud a location is due to environmental noise.
Taxes & HOA
- Tax Year:
- 2023
- Tax Rate:
- 1.53%
- HOA Name:
- COPPER CANYONHOA
- HOA fee:
- $210/quarterly
- HOA fee requirement:
- Mandatory
