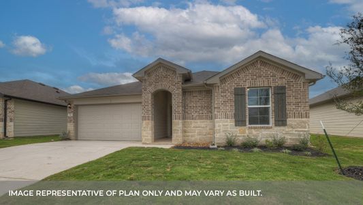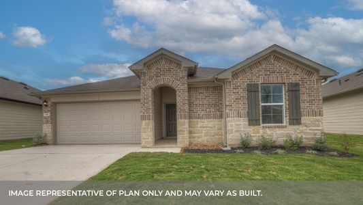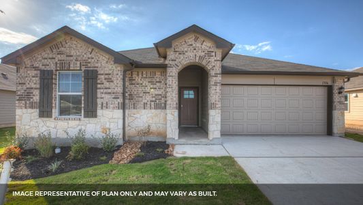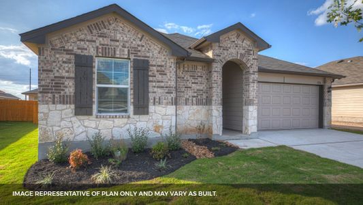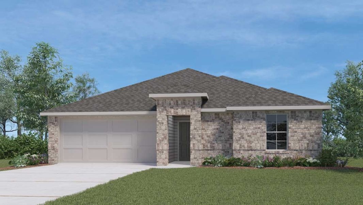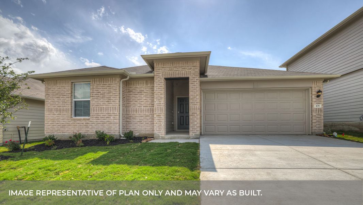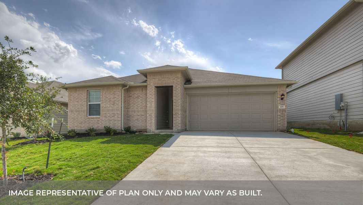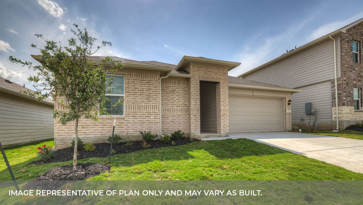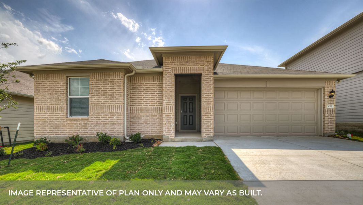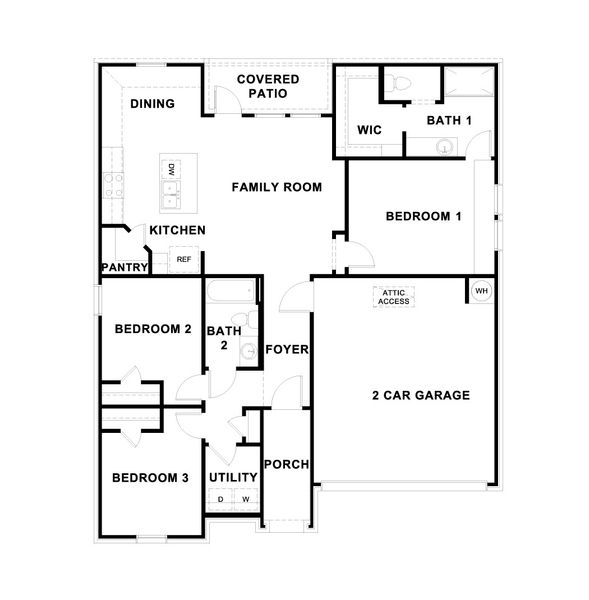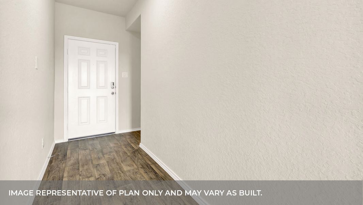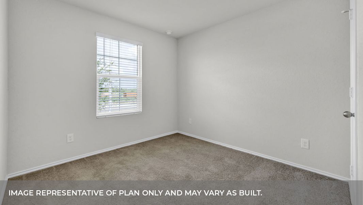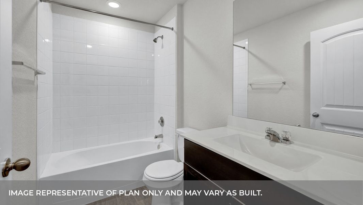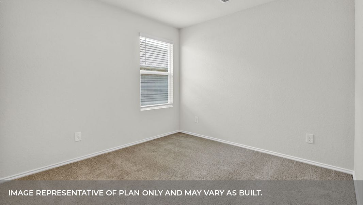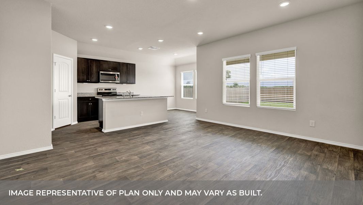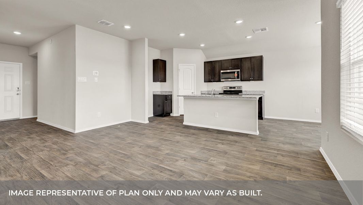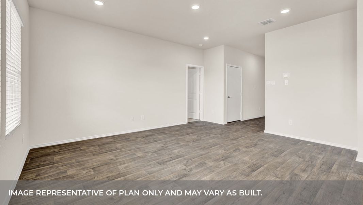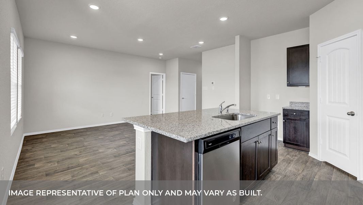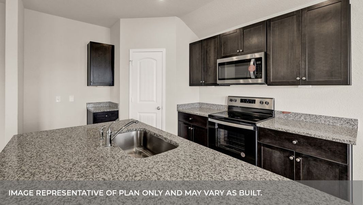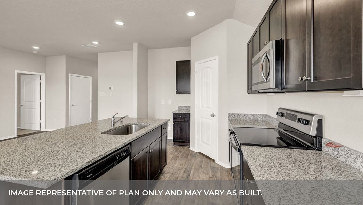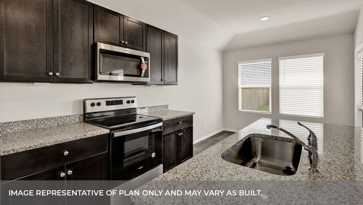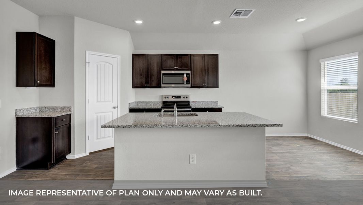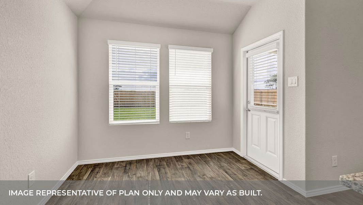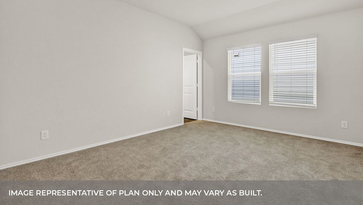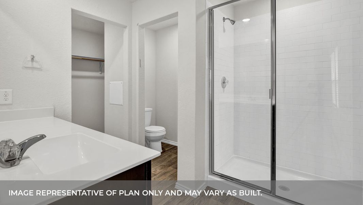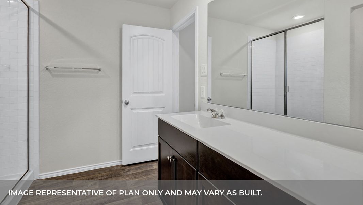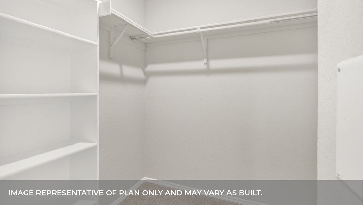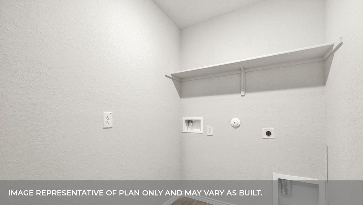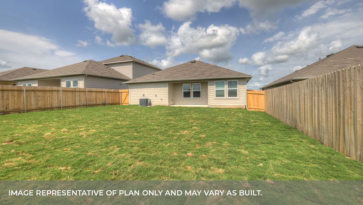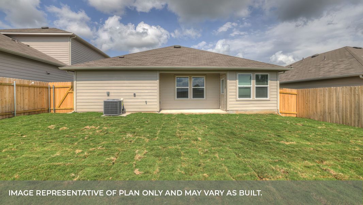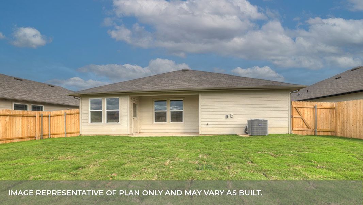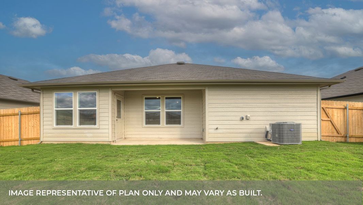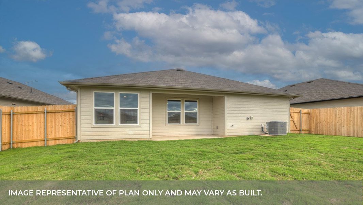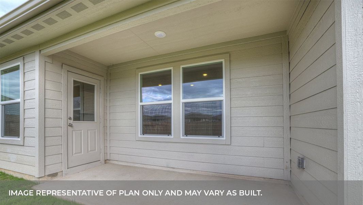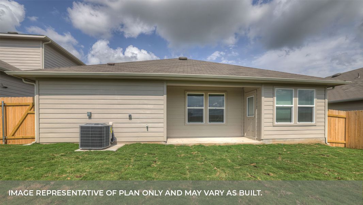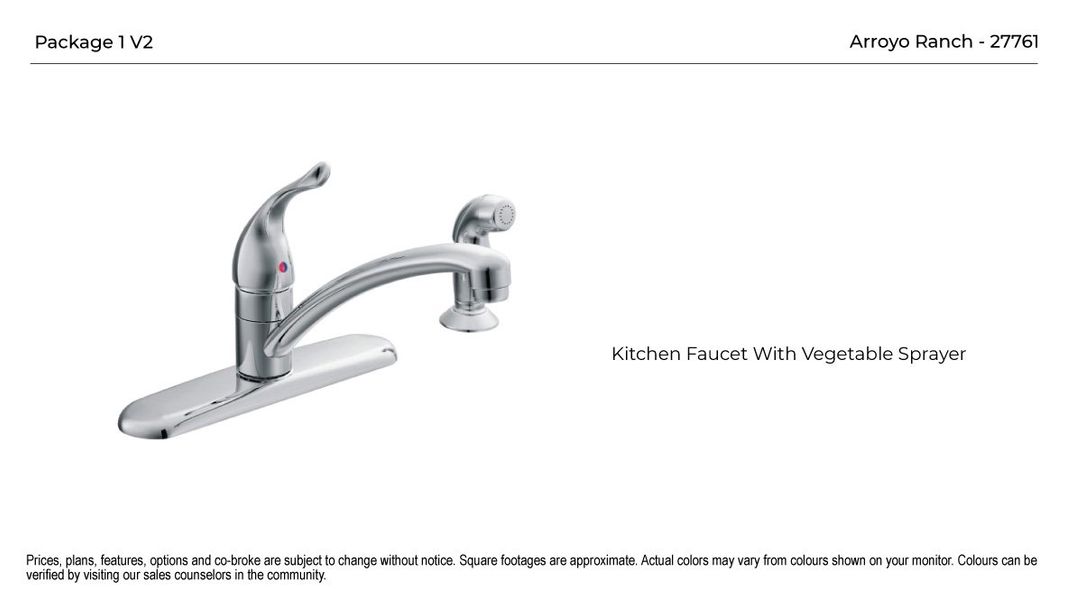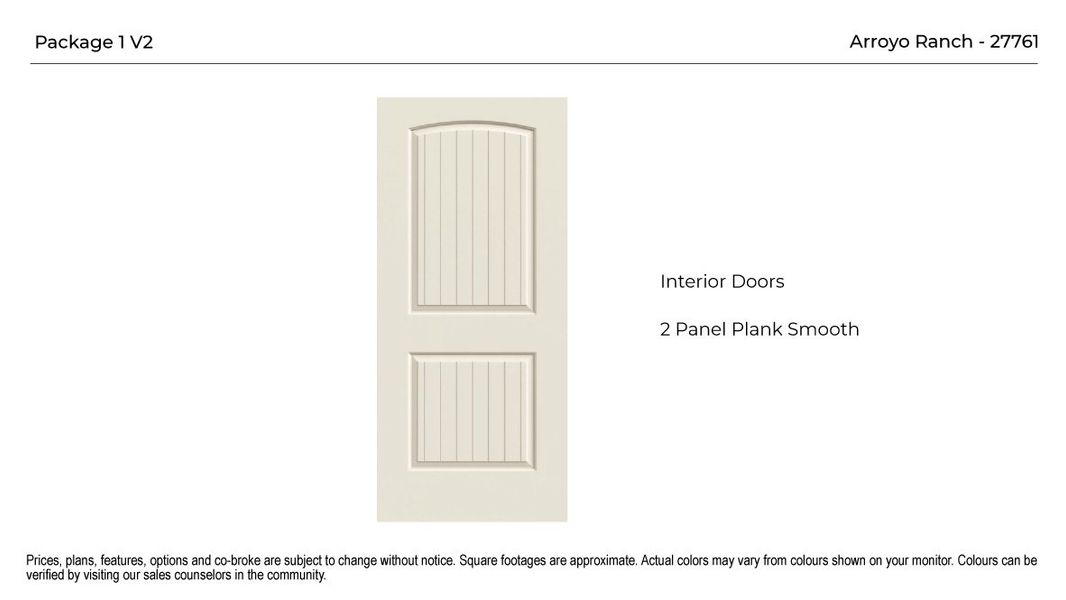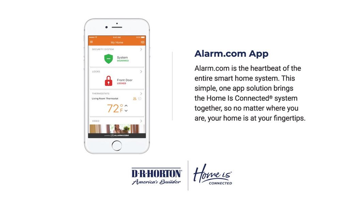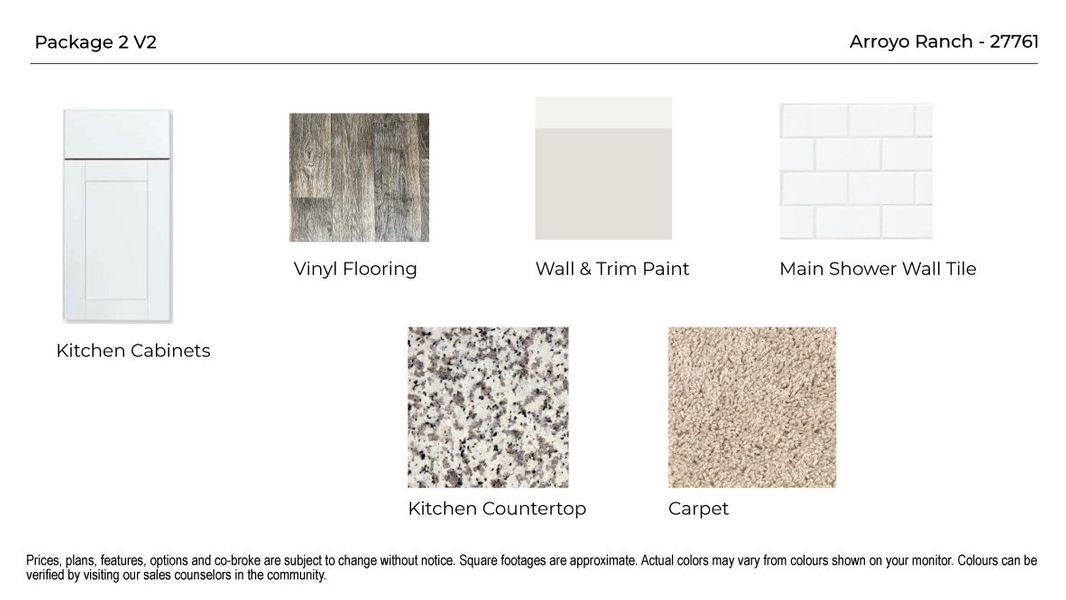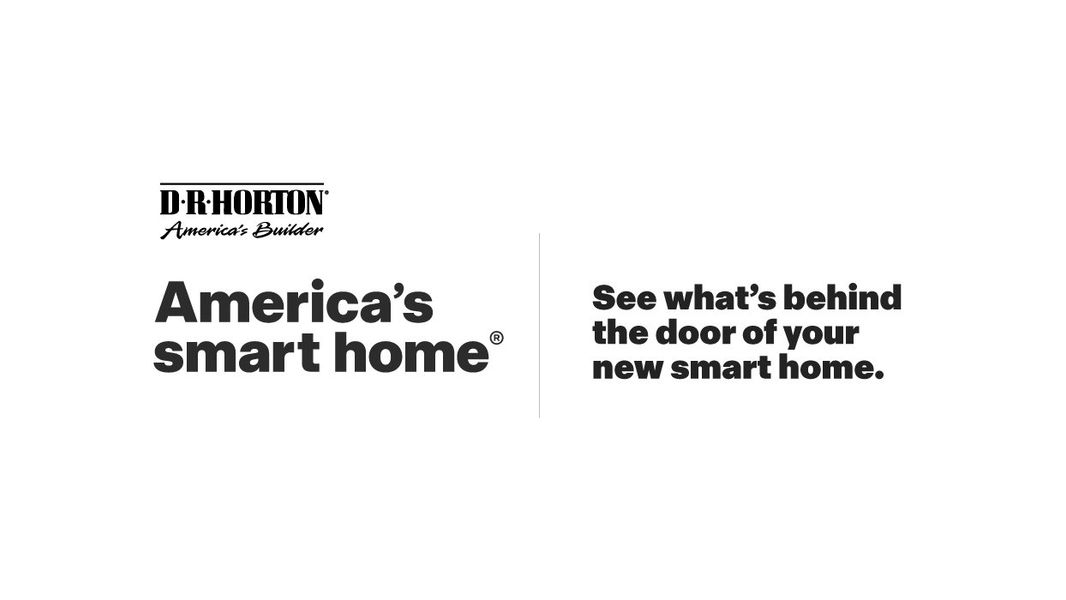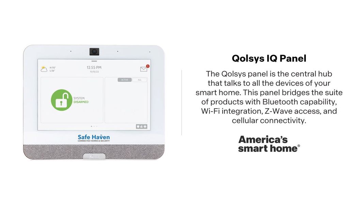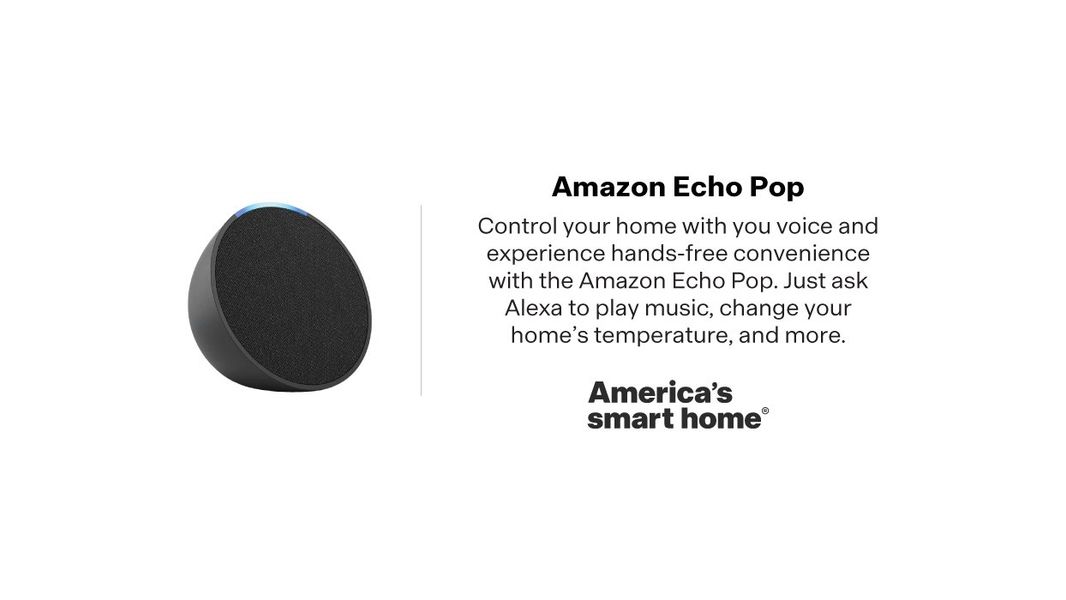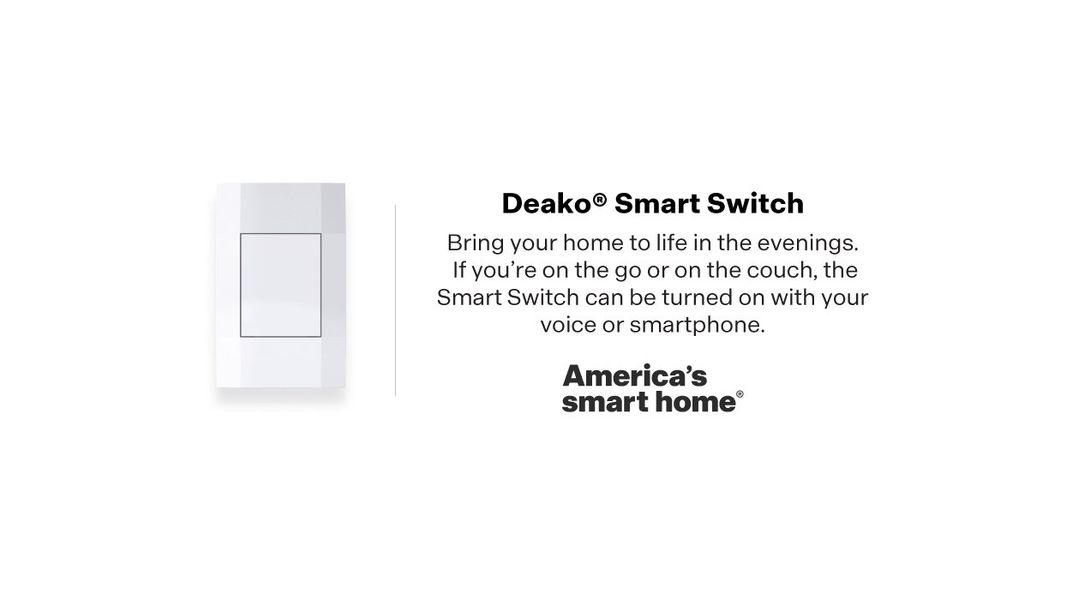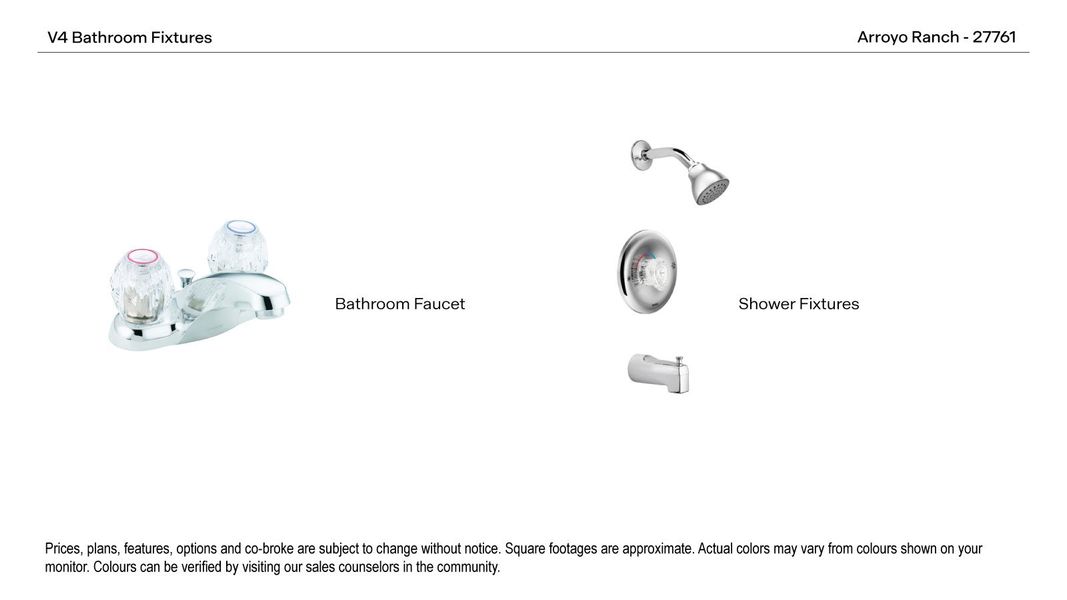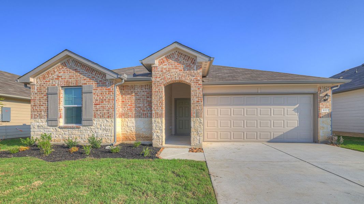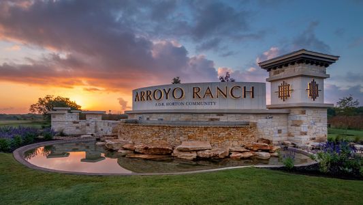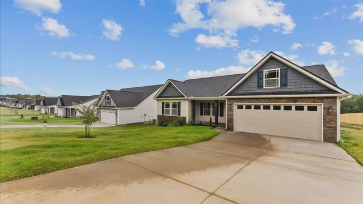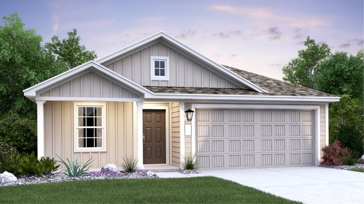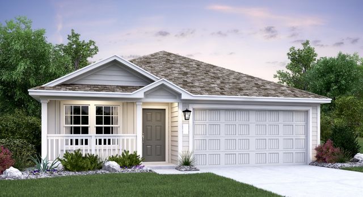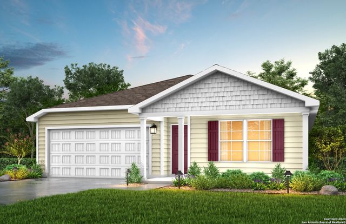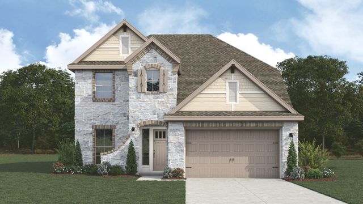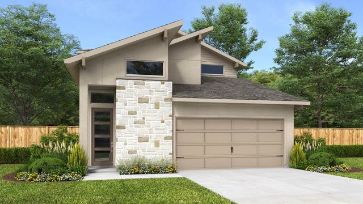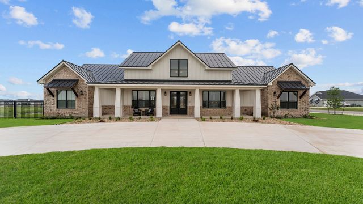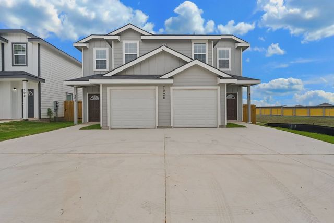Floor Plan
Lowered rates
from $265,990
The Ashburn, 1008 Chachalaca Court, Seguin, TX 78155
3 bd · 2 ba · 1 story · 1,263 sqft
Lowered rates
from $265,990
Home Highlights
Garage
Attached Garage
Walk-In Closet
Primary Bedroom Downstairs
Utility/Laundry Room
Dining Room
Family Room
Porch
Patio
Primary Bedroom On Main
Kitchen
Community Pool
Playground
Plan Description
The Ashburn is one of our one-story floorplans featured at our Arroyo Ranch community in Seguin, Texas. This home is perfect for smaller families or homeowners looking to downsize. Featuring 3 bedrooms and 2 bathrooms, this home also includes a 2-car garage all within 1,263 square feet of living space. Our homes in Arroyo Ranch feature brick or brick and stone exteriors and the Ashburn plan is available with 2 exterior elevations to choose from. When you enter the home from the covered front porch, you will find a short hallway that leads to the secondary bedrooms, bathroom, and utility room. Bathroom 2 includes a tub/shower combination, and the bedrooms include a large closet with shelving. Whether you use these rooms for an office, child’s room or guest room, there is enough room for sleep and play. The living area is an open concept design, so you are always close to the action in the family room, kitchen or dining area. The kitchen features an island with an undermount sink facing out towards the family room, stainless steel appliances, granite countertops, corner pantry closet and 36” upper cabinets. Enjoy the natural light with four windows looking out to the backyard. The primary bedroom is off the family room and includes its own attached bathroom, making the start of your day a seamless step from sleep to your morning routine. Enjoy the 5’ walk in shower, double vanity and separate door to the toilet for privacy. A walk-in closet with generous shelving is connected to the bathroom. The Ashburn includes vinyl flooring throughout the common areas of the home, and carpet in the bedrooms. All our new homes feature a covered back patio, full sod and an irrigation system in the front and back yard, and a 6’ privacy fence around the back yard. This home includes our America’s Smart Home base package, which includes the Amazon Echo Pop, Front Doorbell, Front Door Deadbolt Lock, Home Hub, Thermostat, and Deako® Smart Switches. Contact us today and find your home at Arroyo Ranch.
Plan Details
*Pricing and availability are subject to change.- Name:
- The Ashburn
- Garage spaces:
- 2
- Property status:
- Floor Plan
- Size:
- 1,263 sqft
- Stories:
- 1
- Beds:
- 3
- Baths:
- 2
Construction Details
- Builder Name:
- D.R. Horton
Home Features & Finishes
- Garage/Parking:
- GarageAttached Garage
- Interior Features:
- Walk-In ClosetFoyerPantry
- Laundry facilities:
- Utility/Laundry Room
- Property amenities:
- BasementPatioSmart Home SystemPorch
- Rooms:
- Primary Bedroom On MainKitchenDining RoomFamily RoomOpen Concept FloorplanPrimary Bedroom Downstairs

Considering this home?
Our expert will guide your tour, in-person or virtual
Need more information?
Text or call (888) 486-2818
Arroyo Ranch Community Details
Community Amenities
- Grill Area
- Playground
- Community Pool
- Park Nearby
- BBQ Area
- Community Lounge
- Sundeck
- Tot Lot
- Walking, Jogging, Hike Or Bike Trails
- Deck
- Beach Access
Neighborhood Details
Seguin, Texas
Guadalupe County 78155
Schools in Seguin Independent School District
- Grades PK-PKPublic
ball early childhood center
1.4 mi812 shannon ave - Grades 07-11Public
juvenile detention center
1.6 mi2611 n guadalupe st
GreatSchools’ Summary Rating calculation is based on 4 of the school’s themed ratings, including test scores, student/academic progress, college readiness, and equity. This information should only be used as a reference. NewHomesMate is not affiliated with GreatSchools and does not endorse or guarantee this information. Please reach out to schools directly to verify all information and enrollment eligibility. Data provided by GreatSchools.org © 2024
Average Home Price in 78155
Getting Around
Air Quality
Noise Level
99
50Calm100
A Soundscore™ rating is a number between 50 (very loud) and 100 (very quiet) that tells you how loud a location is due to environmental noise.
Taxes & HOA
- Tax Year:
- 2023
- Tax Rate:
- 1.95%
- HOA Name:
- The Management Trust
- HOA fee:
- $103/quarterly
- HOA fee requirement:
- Mandatory

