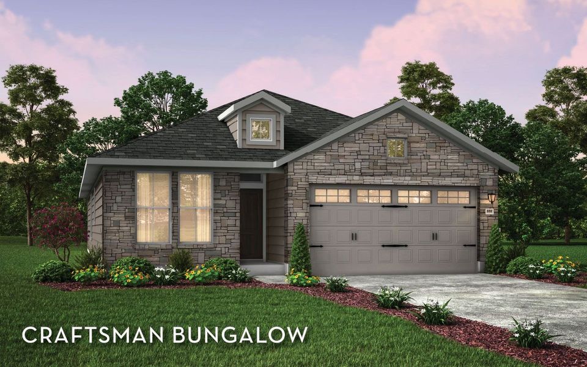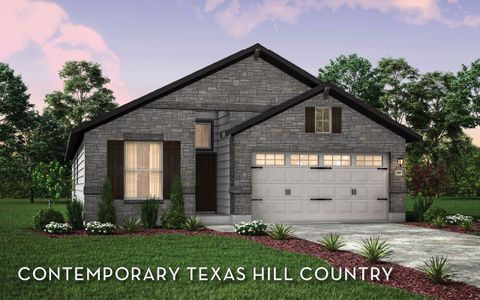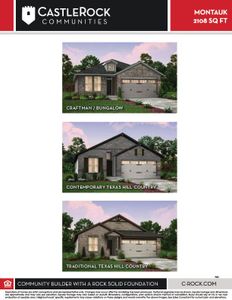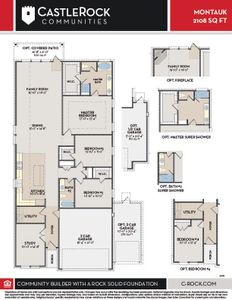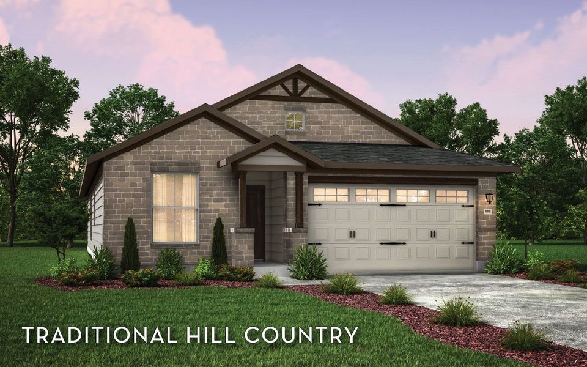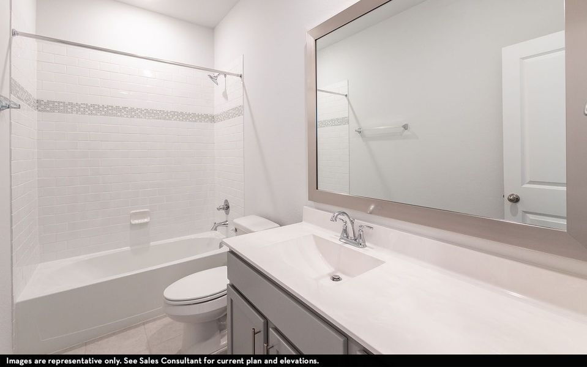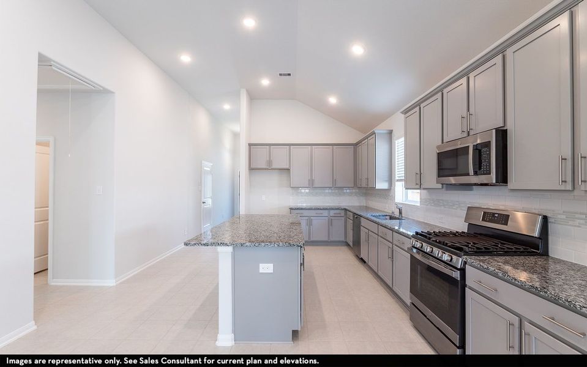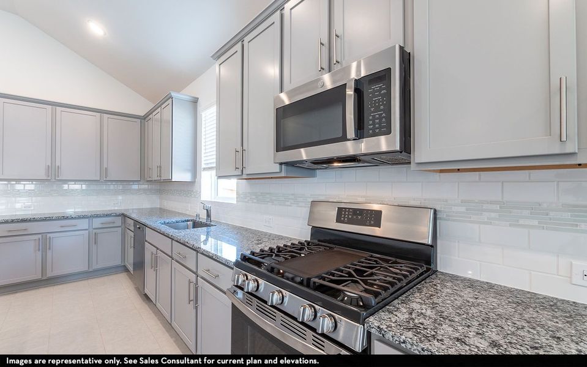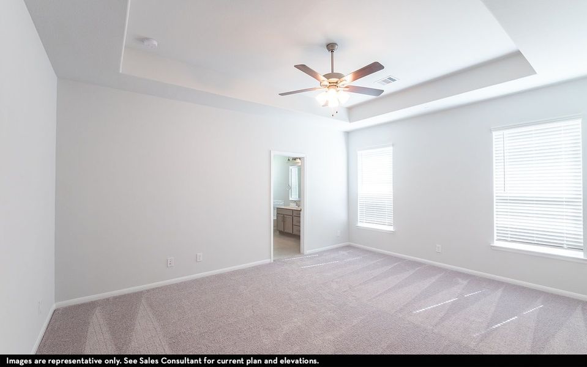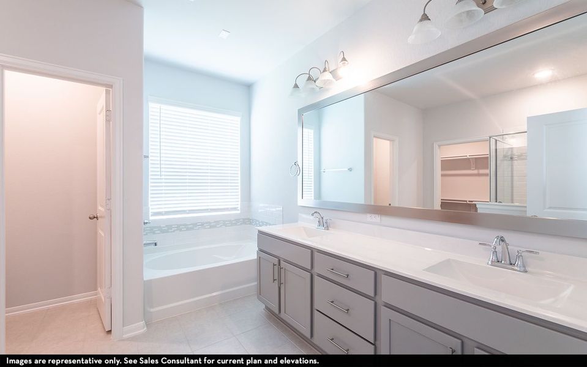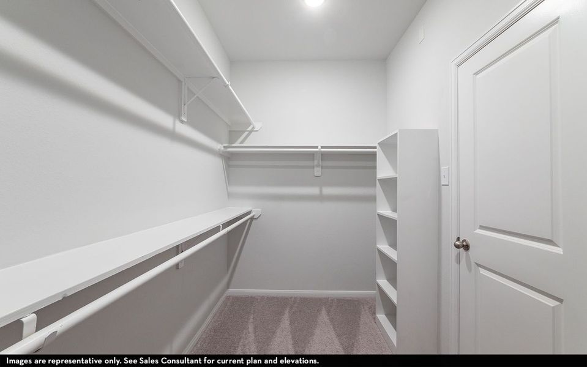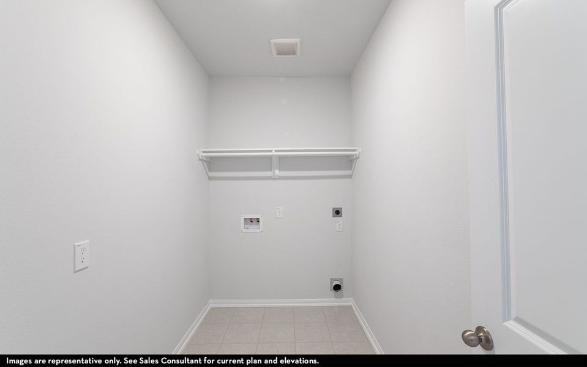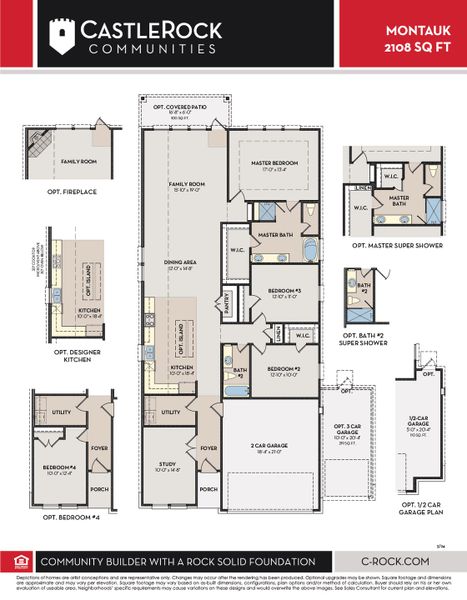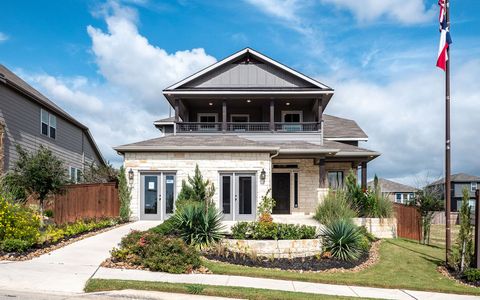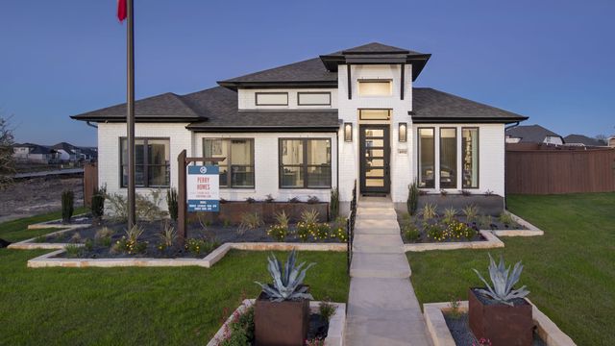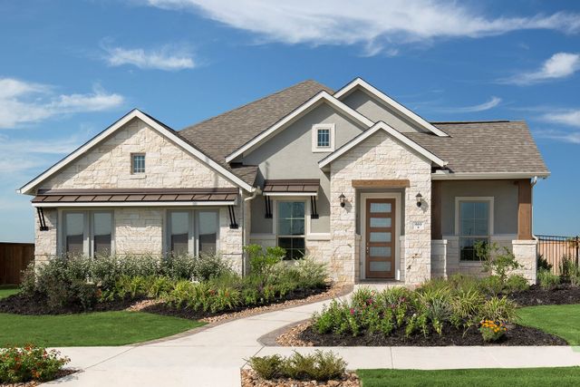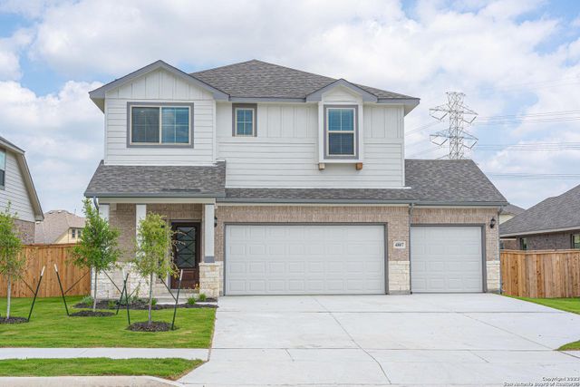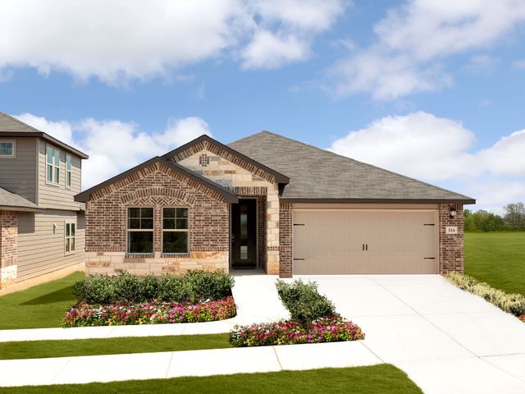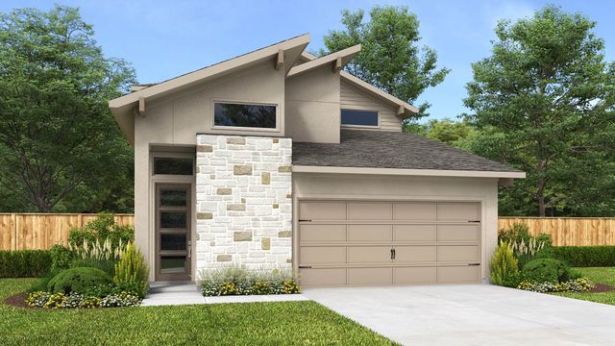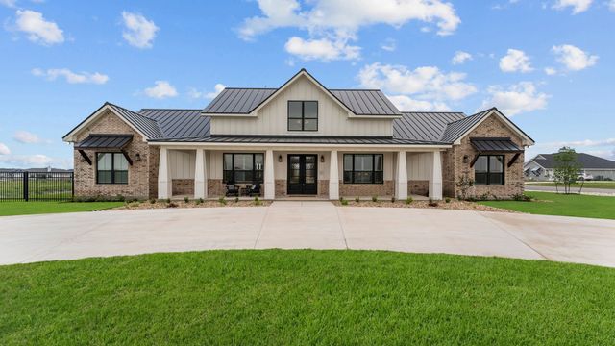Floor Plan
Lowered rates
from $369,990
Montauk, 6405 Hockley Hill, Schertz, TX 78154
3 bd · 2 ba · 1 story · 2,108 sqft
Lowered rates
from $369,990
Home Highlights
Garage
Attached Garage
Walk-In Closet
Primary Bedroom Downstairs
Utility/Laundry Room
Dining Room
Family Room
Porch
Primary Bedroom On Main
Carpet Flooring
Tile Flooring
Office/Study
Energy Efficient
Water Heater
Ceiling-High
Plan Description
The charming layout of the Montauk plan is a well-designed, open concept masterpiece! Entering this home, you are greeted by the private study room - perfect for staying productive while working from home or for the kids to complete their homework. Walking down the foyer, you are granted access to your spacious walk-in utility room and the two-car garage. If you need the additional space for storing more supplies, tools or another vehicle, this floor plan offers the option of a two-and-a-half or three-car garage! At the heart of the home lies your beautiful kitchen and expansive dining room combined with the family room. Wow your guests with the beautiful optional fireplace. The open-concept layout of this plan makes this the perfect home for hosting gatherings of any size! Your kitchen comes complete with granite countertops, stainless steel appliances, designer light fixtures, and the option of having an island for more counterspace! The door in your family room leads you to your convenient optional covered patio, the ideal space for hosting backyard barbecues or relaxing outdoors with friends and family. When it's time to rest, the bedrooms are a short walk away. The secondary and third bedrooms, both containing walk-in closets, are located across the kitchen along with a linen closet and a full bathroom! Elevate your secondary bathroom by adding a super shower for your guests! Around the corner and across from the dining area is your secluded master retreat. Your wonderful master bathroom boasts double vanities with two sinks, a separate bathtub and shower, and a large walk-in closet. Just like with the secondary bathroom, the Montauk gives you the option of adding a super shower in place of the bathtub, should you choose. A home filled with exclusive features, attractive options, and tons of storage space - you cannot go wrong with the Montauk plan! Rest assured, you will love the freedom of space and privacy this dynamic floor plan offers you and your family.
Plan Details
*Pricing and availability are subject to change.- Name:
- Montauk
- Garage spaces:
- 2
- Property status:
- Floor Plan
- Size:
- 2,108 sqft
- Stories:
- 1
- Beds:
- 3
- Baths:
- 2
- Fence:
- Vinyl Fence
Construction Details
- Builder Name:
- CastleRock Communities
Home Features & Finishes
- Appliances:
- Water SoftenerSprinkler System
- Flooring:
- Carpet FlooringTile Flooring
- Garage/Parking:
- GarageAttached Garage
- Interior Features:
- Ceiling-HighWalk-In ClosetSeparate ShowerDouble Vanity
- Kitchen:
- Gas Cooktop
- Laundry facilities:
- Utility/Laundry Room
- Property amenities:
- BasementTrees on propertySodBathtub in primarySmart Home SystemPorch
- Rooms:
- Primary Bedroom On MainOffice/StudyDining RoomFamily RoomOpen Concept FloorplanPrimary Bedroom Downstairs

Considering this home?
Our expert will guide your tour, in-person or virtual
Need more information?
Text or call (888) 486-2818
Utility Information
- Heating:
- Water Heater
- Utilities:
- Natural Gas Available, Natural Gas on Property
Homestead Community Details
Community Amenities
- Grill Area
- Dining Nearby
- Energy Efficient
- Dog Park
- Playground
- Fitness Center/Exercise Area
- Community Pool
- Park Nearby
- Community Pond
- Fishing Pond
- Walking, Jogging, Hike Or Bike Trails
- Fully Maintained Lawns
- Resort-Style Pool
- Gym
- Event Lawn
- Pavilion
- Entertainment
- Master Planned
- Shopping Nearby
- Community Patio
Neighborhood Details
Schertz, Texas
Guadalupe County 78154
Schools in Schertz-Cibolo-Universal City Independent School District
GreatSchools’ Summary Rating calculation is based on 4 of the school’s themed ratings, including test scores, student/academic progress, college readiness, and equity. This information should only be used as a reference. NewHomesMate is not affiliated with GreatSchools and does not endorse or guarantee this information. Please reach out to schools directly to verify all information and enrollment eligibility. Data provided by GreatSchools.org © 2024
Average Home Price in 78154
Getting Around
Air Quality
Taxes & HOA
- Tax Year:
- 2023
- Tax Rate:
- 1.98%
- HOA Name:
- CCMC
- HOA fee:
- $1,050/annual
- HOA fee requirement:
- Mandatory
