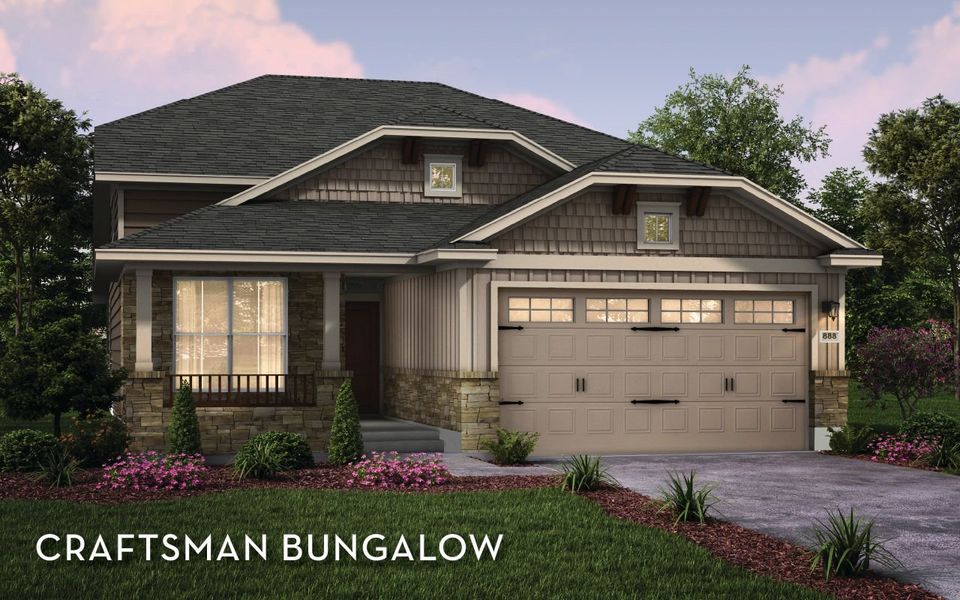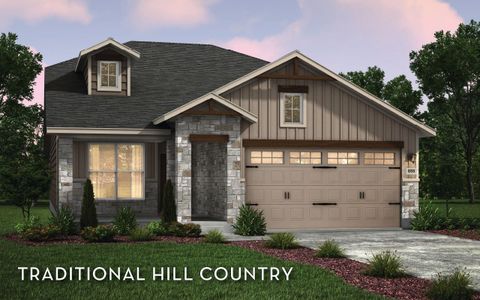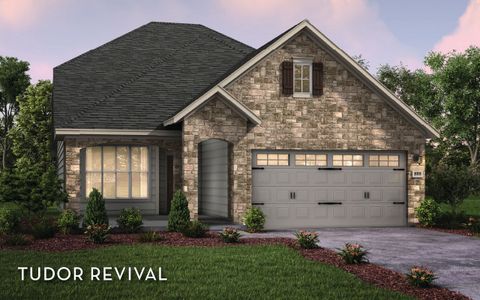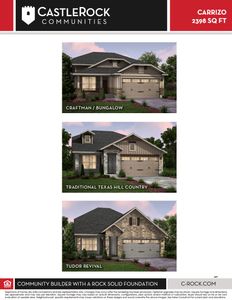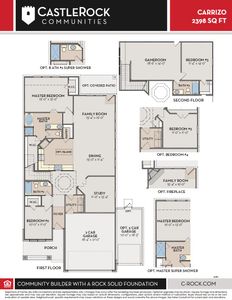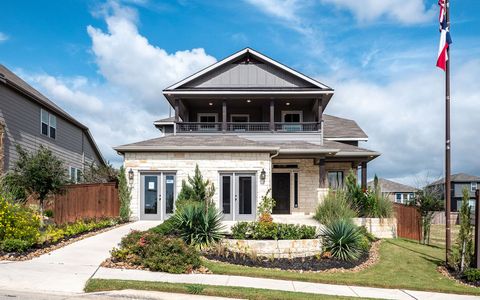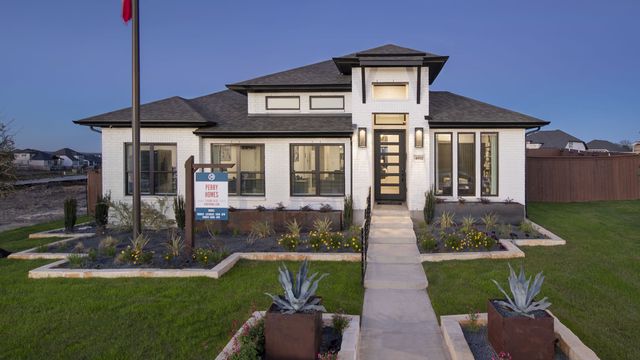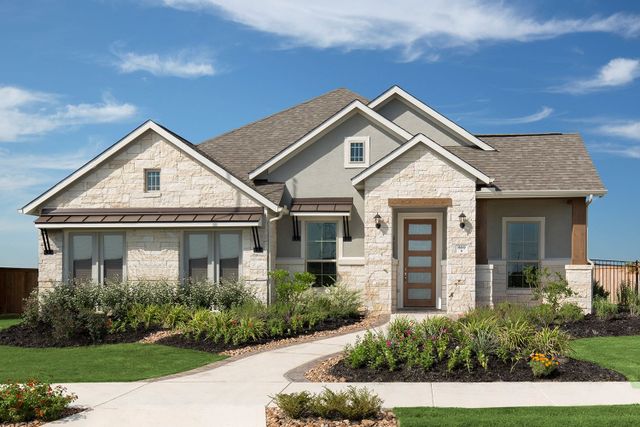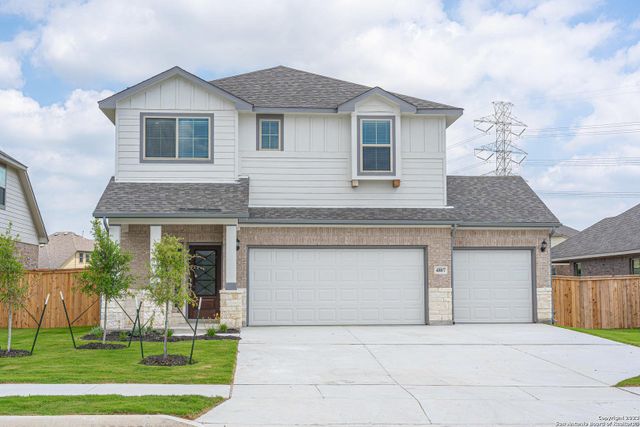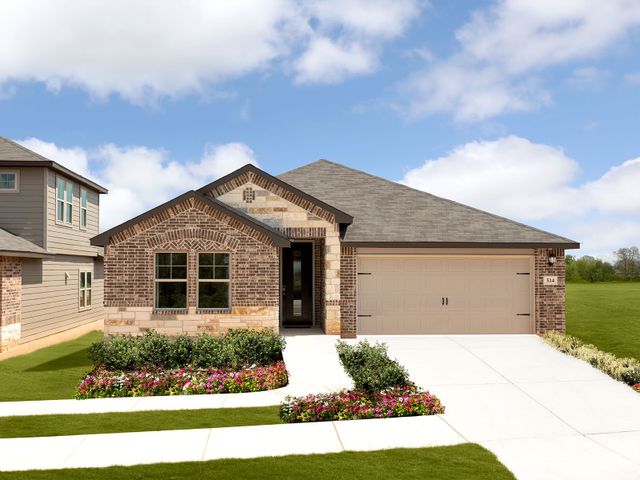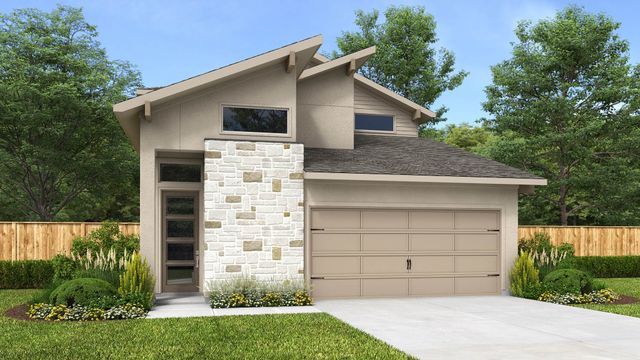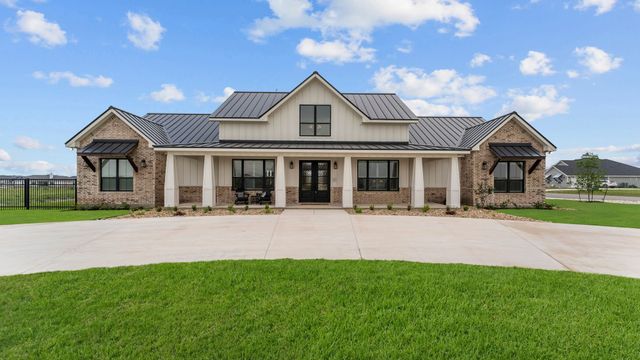Floor Plan
Lowered rates
from $409,990
Carrizo, 6405 Hockley Hill, Schertz, TX 78154
3 bd · 3 ba · 2 stories · 2,398 sqft
Lowered rates
from $409,990
Home Highlights
Garage
Attached Garage
Walk-In Closet
Primary Bedroom Downstairs
Utility/Laundry Room
Dining Room
Family Room
Porch
Carpet Flooring
Tile Flooring
Office/Study
Game Room
Energy Efficient
Water Heater
Ceiling-High
Plan Description
The stunning Carrizo home provides an attractive layout with an abundance of possibilities to explore. The exterior of your home offers a quaint front porch - perfect for coffee-sipping or visiting with neighbors. Upon entering, you are met with a foyer area that leads to your convenient guest bedroom featuring a walk-in closet, the full secondary bathroom, as well as the walk-in utility that gives you access to your two-car garage. If you are looking to store another vehicle, choose to transform it into a three-car garage. Beside the utility room is your private study room which you can turn into a third bedroom for guests. Down the hall, you are met with your combined dining area and massive family room - the ideal combination when hosting gatherings of any size. Add an extra flair to your family room by opting to include a stylish gaslog fireplace! For the outdoor enthusiasts, the Carrizo gives you the option of including a covered patio for your enjoyment. Opening up to the conjoined family room and dining area is your spacious kitchen. Your kitchen is filled with enticing features such as ample counterspace with granite countertops, industry leading appliances, an oversized walk-in pantry, and the option to include a kitchen island if you are needing additional space. Completing the first floor is your secluded master suite featuring one of your two walk-in closets! The master bathroom boasts double vanities, a luxury bath with stand alone shower, and your secondary walk-in closet. Elevate the master bathroom by swapping your bathtub for a luxury super shower instead! The option is yours. Move upstairs where you will find a sprawling gameroom that the kids will love, as well as the third bedroom with a walk-in closet, and the third bathroom. With the Carrizo floor plan, you are able to explore several opportunities that can fit to match your style. This home provides the perfect amount of space for your whole family, so you never have to compromise on comfort.
Plan Details
*Pricing and availability are subject to change.- Name:
- Carrizo
- Garage spaces:
- 2
- Property status:
- Floor Plan
- Size:
- 2,398 sqft
- Stories:
- 2
- Beds:
- 3
- Baths:
- 3
- Fence:
- Vinyl Fence
Construction Details
- Builder Name:
- CastleRock Communities
Home Features & Finishes
- Appliances:
- Water SoftenerSprinkler System
- Flooring:
- Carpet FlooringTile Flooring
- Garage/Parking:
- GarageAttached Garage
- Interior Features:
- Ceiling-HighWalk-In ClosetSeparate ShowerDouble Vanity
- Kitchen:
- Gas Cooktop
- Laundry facilities:
- Utility/Laundry Room
- Property amenities:
- Trees on propertySodBathtub in primarySmart Home SystemPorch
- Rooms:
- Game RoomOffice/StudyDining RoomFamily RoomOpen Concept FloorplanPrimary Bedroom Downstairs

Considering this home?
Our expert will guide your tour, in-person or virtual
Need more information?
Text or call (888) 486-2818
Utility Information
- Heating:
- Water Heater
- Utilities:
- Natural Gas Available, Natural Gas on Property
Homestead Community Details
Community Amenities
- Grill Area
- Dining Nearby
- Energy Efficient
- Dog Park
- Playground
- Fitness Center/Exercise Area
- Community Pool
- Park Nearby
- Community Pond
- Fishing Pond
- Walking, Jogging, Hike Or Bike Trails
- Fully Maintained Lawns
- Resort-Style Pool
- Gym
- Event Lawn
- Pavilion
- Entertainment
- Master Planned
- Shopping Nearby
- Community Patio
Neighborhood Details
Schertz, Texas
Guadalupe County 78154
Schools in Schertz-Cibolo-Universal City Independent School District
GreatSchools’ Summary Rating calculation is based on 4 of the school’s themed ratings, including test scores, student/academic progress, college readiness, and equity. This information should only be used as a reference. NewHomesMate is not affiliated with GreatSchools and does not endorse or guarantee this information. Please reach out to schools directly to verify all information and enrollment eligibility. Data provided by GreatSchools.org © 2024
Average Home Price in 78154
Getting Around
Air Quality
Taxes & HOA
- Tax Year:
- 2023
- Tax Rate:
- 1.98%
- HOA Name:
- CCMC
- HOA fee:
- $1,050/annual
- HOA fee requirement:
- Mandatory
