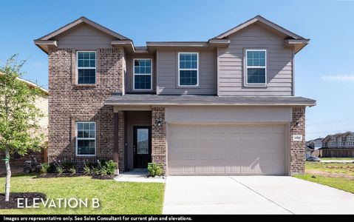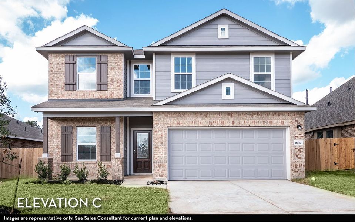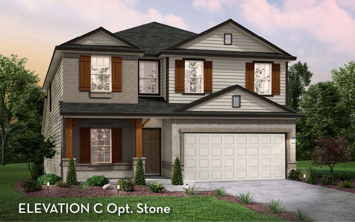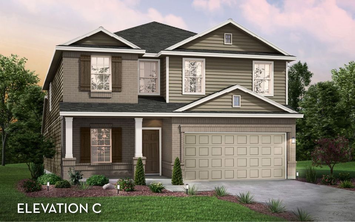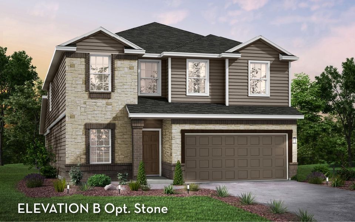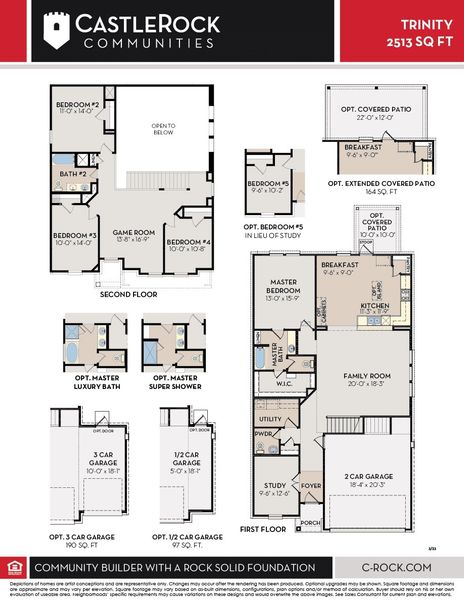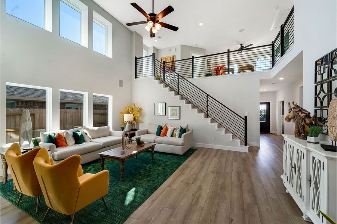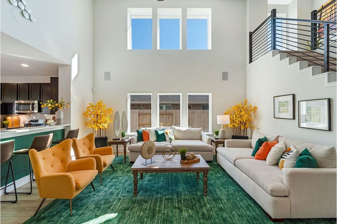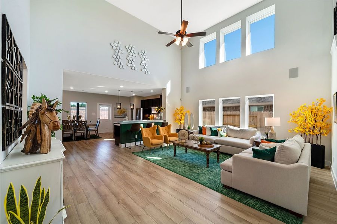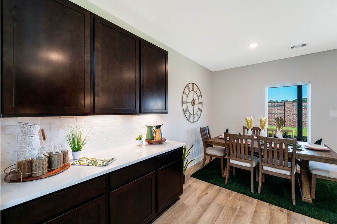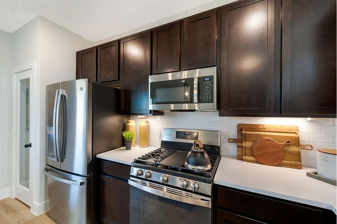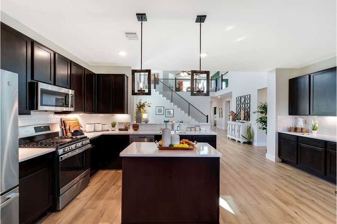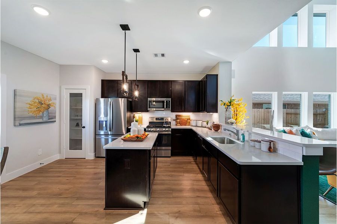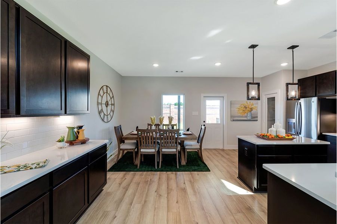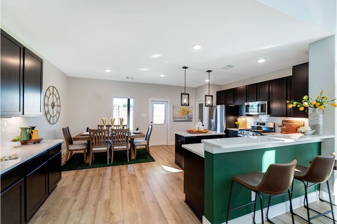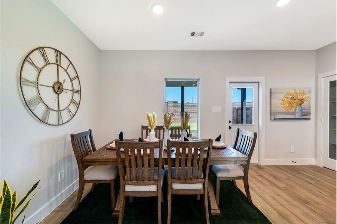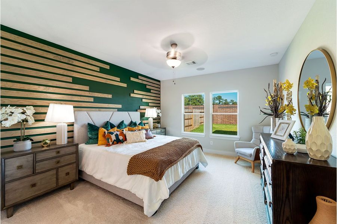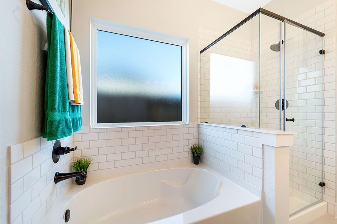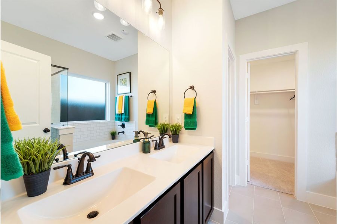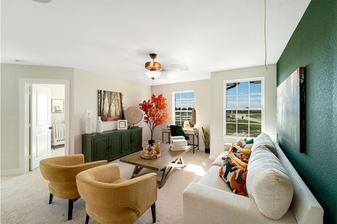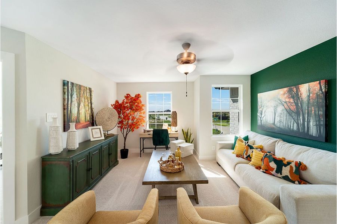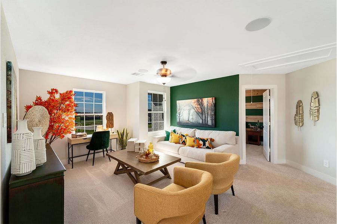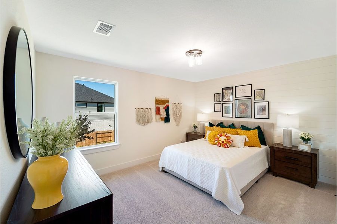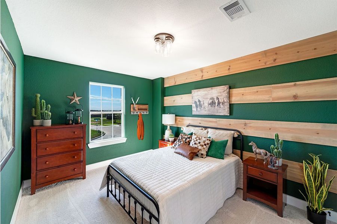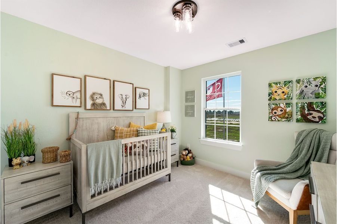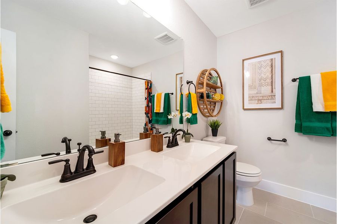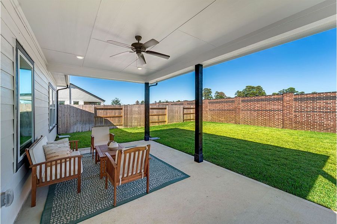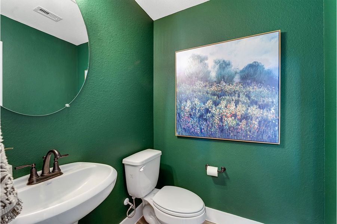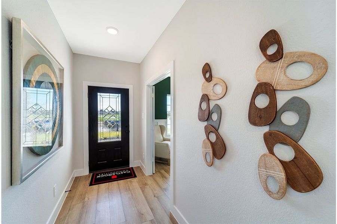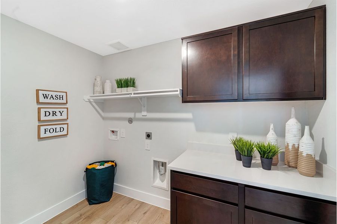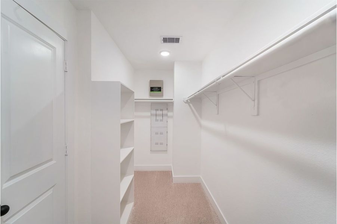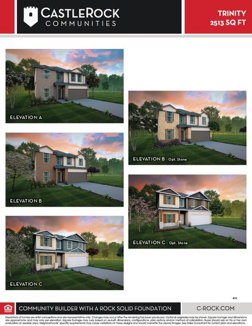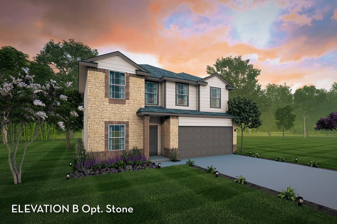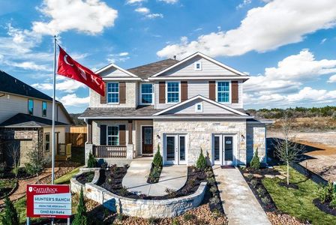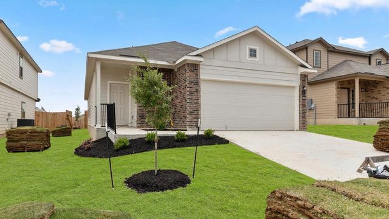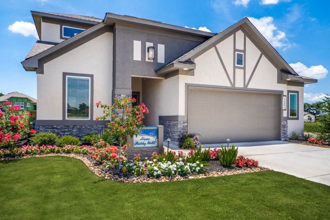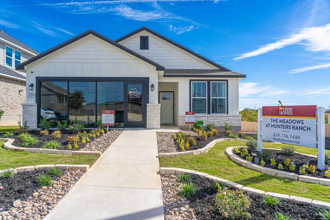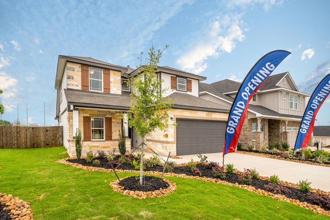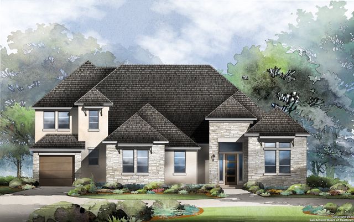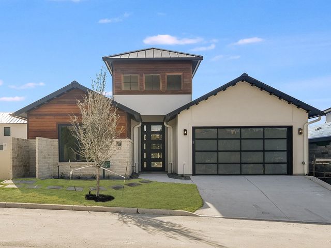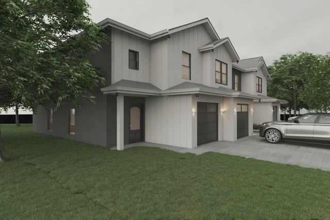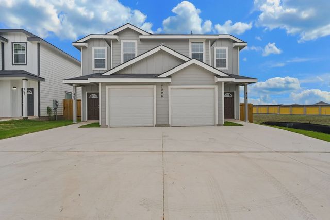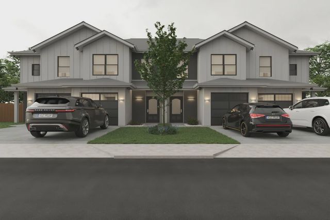Floor Plan
Lowered rates
from $342,990
Trinity, 154 Beaver Path, San Antonio, TX 78253
4 bd · 2.5 ba · 2 stories · 2,513 sqft
Lowered rates
from $342,990
Home Highlights
Garage
Attached Garage
Walk-In Closet
Primary Bedroom Downstairs
Utility/Laundry Room
Family Room
Porch
Carpet Flooring
Tile Flooring
Office/Study
Breakfast Area
Game Room
Energy Efficient
Water Heater
Ceiling-High
Plan Description
Our grandest home in the Cobalt Series, the Trinity floor plan boasts an impressive two-story floor plan that is sure to suit most any lifestyle. Upon entry, you are first greeted by the private study room that also has the option of transforming into a fifth bedroom if you would rather have the space for more guests to visit. Next, you will find the access to your convenient downstairs powder room, a walk-in utility room, as well as the entry to your two-car garage. Needing more storage for extra tools or supplies? Opt to swap your standard two-car garage for a sizable two-and-a-half-car garage! Down the hall, you will reach the heart of your home - the massive, two-story family room with soaring ceilings and consisting of plenty of natural light. Opening up to the family room is the convenient adjoined kitchen and breakfast area with access to your optional extended covered patio. Your elegant kitchen comes fully equipped with industry-leading appliances, sleek granite countertops with a ceramic tile backsplash, designer light fixtures, and the option to put in an island and extra cabinets if you desire more counterspace. With features like these, you will want to cook every meal! Completing the first floor is your secluded Master suite with your master bathroom containing the cultured marble countertops with option of dual vanities, a shower/bathtub enclosure, and a huge walk- in closet. Upgrade your bathroom space to include a master luxury bath with stand alone shower or a master super shower instead! Both options come with standard dual vanities for your convenience. Finally, up the stairs you will discover a fantastic gameroom perfect for hosting the ultimate game night, as well as the second, third, and fourth remaining bedrooms. The full secondary bathroom also lies upstairs between the second and third bedrooms. The Trinity has the perfect amount of space for the entire family. You won't compromise your comfort and functionality in the Trinity floor plan!
Plan Details
*Pricing and availability are subject to change.- Name:
- Trinity
- Garage spaces:
- 2
- Property status:
- Floor Plan
- Size:
- 2,513 sqft
- Stories:
- 2
- Beds:
- 4
- Baths:
- 2.5
- Fence:
- Vinyl Fence
Construction Details
- Builder Name:
- CastleRock Communities
Home Features & Finishes
- Appliances:
- Water SoftenerSprinkler System
- Flooring:
- Carpet FlooringTile Flooring
- Garage/Parking:
- GarageAttached Garage
- Interior Features:
- Ceiling-HighWalk-In Closet
- Kitchen:
- Gas Cooktop
- Laundry facilities:
- Utility/Laundry Room
- Property amenities:
- Bathtub in primarySmart Home SystemPorch
- Rooms:
- Game RoomOffice/StudyFamily RoomBreakfast AreaPrimary Bedroom Downstairs

Considering this home?
Our expert will guide your tour, in-person or virtual
Need more information?
Text or call (888) 486-2818
Utility Information
- Heating:
- Water Heater
- Utilities:
- Natural Gas Available, Natural Gas on Property
Hunter's Ranch Community Details
Community Amenities
- Dining Nearby
- Energy Efficient
- Dog Park
- Playground
- Tennis Courts
- Community Pool
- Walking, Jogging, Hike Or Bike Trails
- Pickleball Court
- Entertainment
- Master Planned
- Shopping Nearby
- Community Patio
Neighborhood Details
San Antonio, Texas
Medina County 78253
Schools in Medina Valley Independent School District
GreatSchools’ Summary Rating calculation is based on 4 of the school’s themed ratings, including test scores, student/academic progress, college readiness, and equity. This information should only be used as a reference. NewHomesMate is not affiliated with GreatSchools and does not endorse or guarantee this information. Please reach out to schools directly to verify all information and enrollment eligibility. Data provided by GreatSchools.org © 2024
Average Home Price in 78253
Getting Around
Air Quality
Taxes & HOA
- Tax Rate:
- 1.83%
- HOA Name:
- Diamond Association Management
- HOA fee:
- $500/annual
- HOA fee requirement:
- Mandatory

