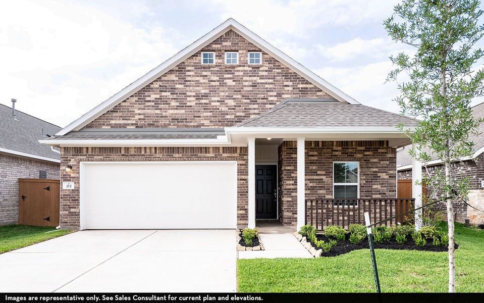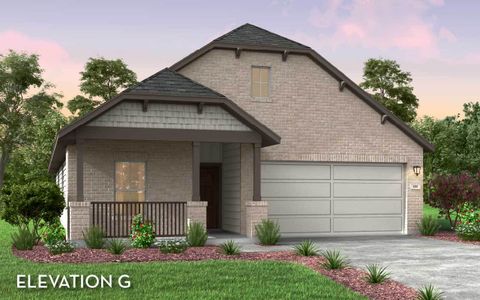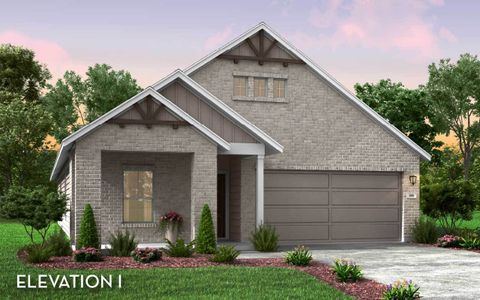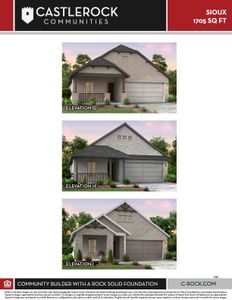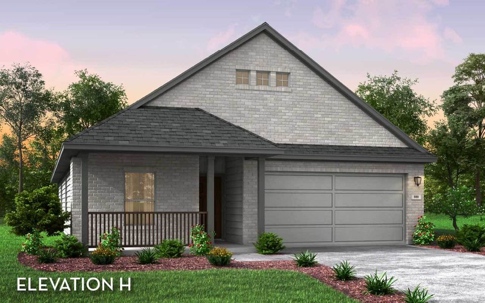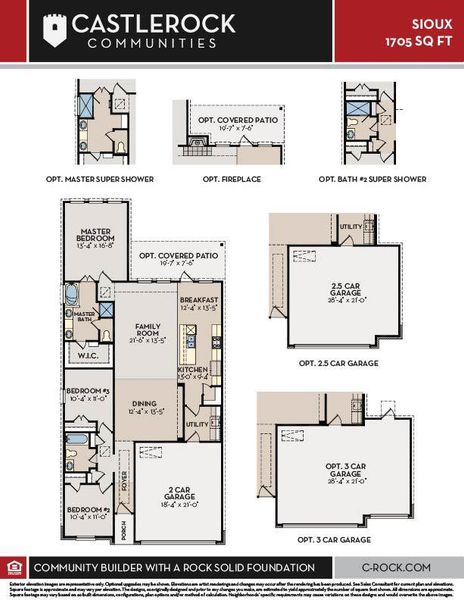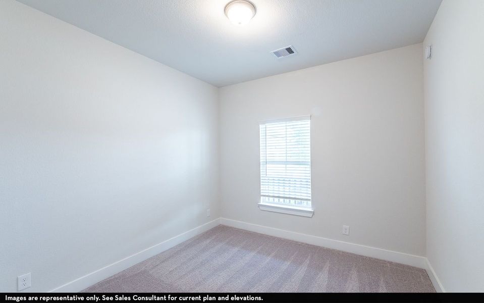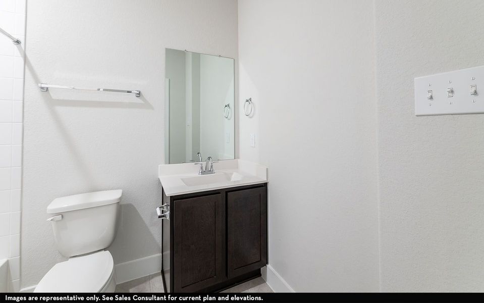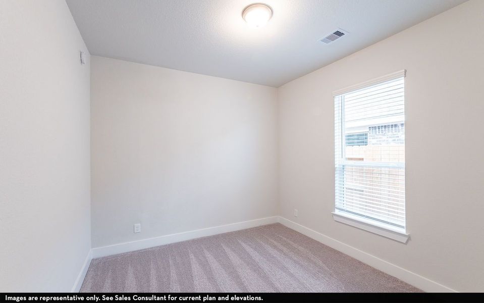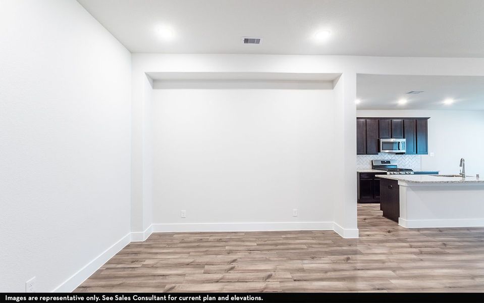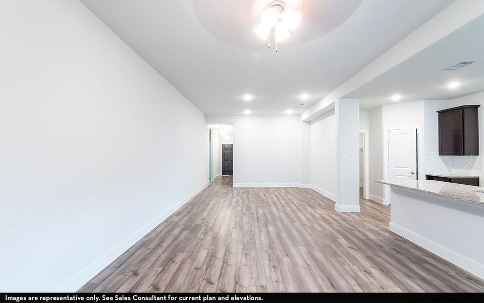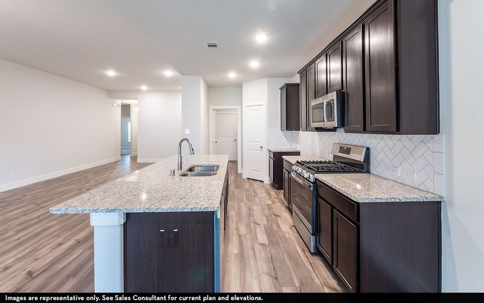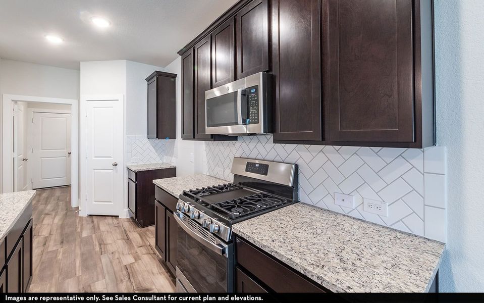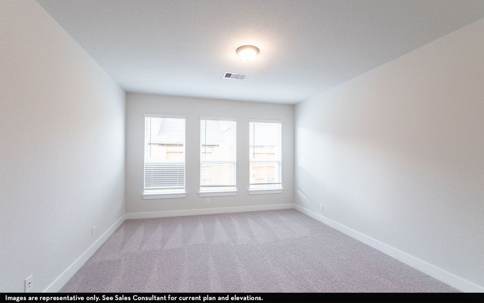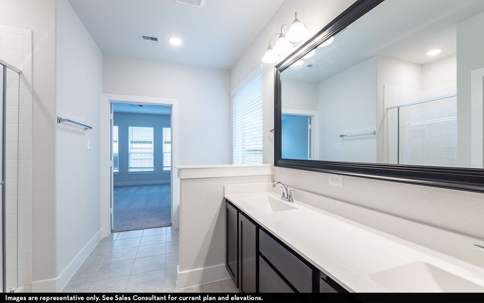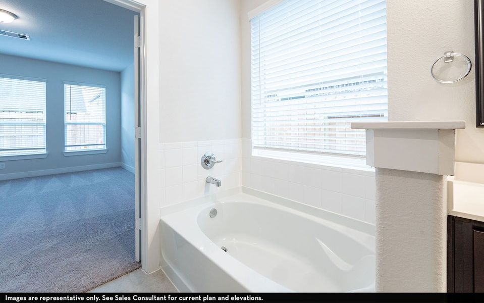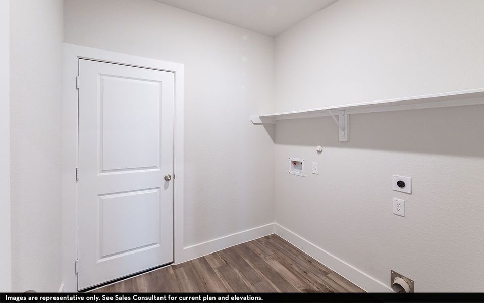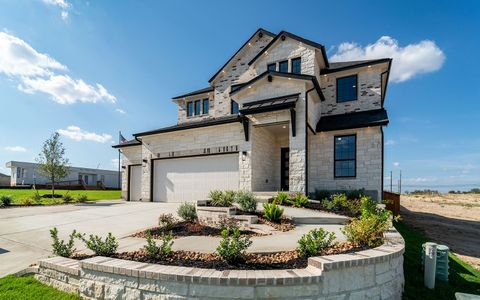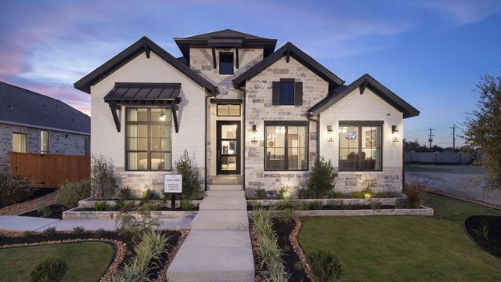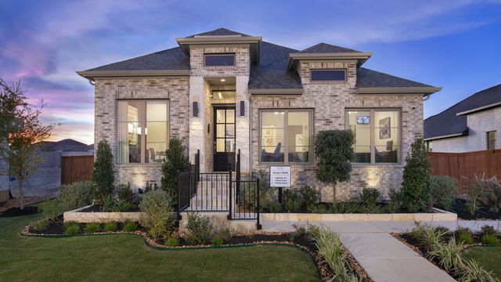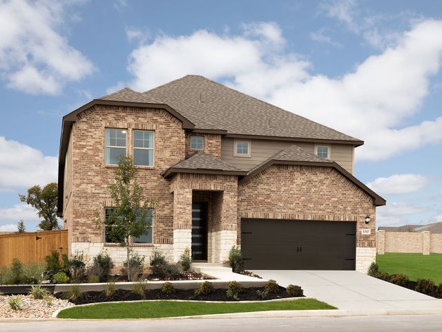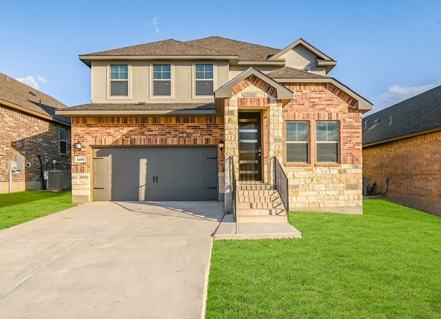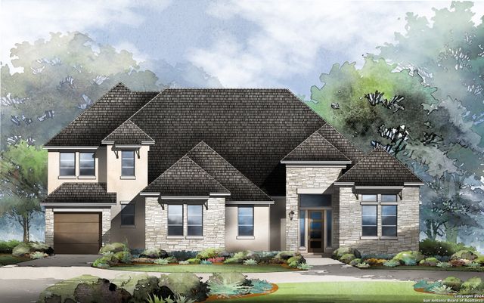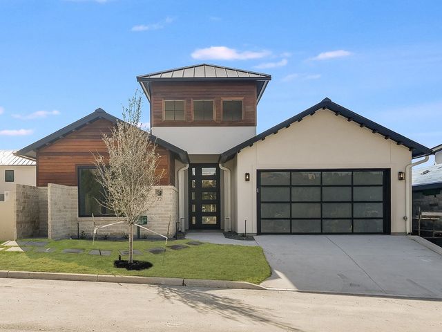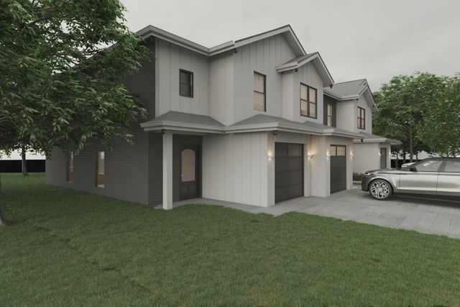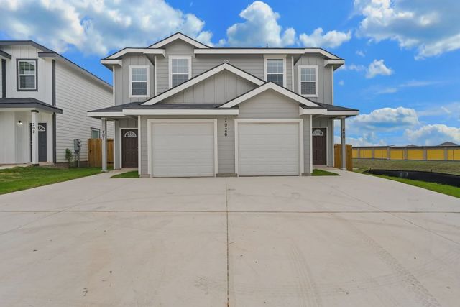Floor Plan
Lowered rates
from $324,990
Sioux, 13719 Nomia Place, San Antonio, TX 78245
3 bd · 2 ba · 1 story · 1,705 sqft
Lowered rates
from $324,990
Home Highlights
Garage
Attached Garage
Walk-In Closet
Primary Bedroom Downstairs
Utility/Laundry Room
Dining Room
Family Room
Porch
Primary Bedroom On Main
Carpet Flooring
Tile Flooring
Breakfast Area
Kitchen
Energy Efficient
Water Heater
Plan Description
The three-bedroom, two-bathroom Sioux home is filled with custom features that will perfectly suit your lifestyle. Upon entering this well-designed home, you are greeted with a long foyer area that is parallel to your secondary full bathroom and two closets boasting plenty of storage space. If you would rather, the Sioux plan gives you the option of turning your basic shower/tub enclosure into a super shower. Conveniently placed on the opposite sides of the bathroom are your second and third bedrooms. Following down the foyer, you are led to the inviting dining room with the combined large family room. This uniquely-constructed layout of the Sioux plan provides the ideal amount of space to entertain guests or spend quality time with the family. You can even decide to add a stylish fireplace, if you prefer. Mornings will be a breeze with the kitchen and breakfast area being connected, providing a convenient experience for you and your family. Your kitchen consists of attractive features like granite countertops, birch cabinets, industry-leading appliances, a spacious kitchen island, and an oversized pantry. From your kitchen area, you have access to your walk-in utility room and two-car garage. Need more space for holiday decorations, supplies, or another car? Feel free to opt for a two-and-a-half car garage or a three-car garage instead. From the breakfast area, you are granted access to your optional covered patio in the backyard, perfect for hosting barbecues with friends and family. When it's time to rest, retreat to your private, secluded master suite. Your master bathroom comes complete with cultured marble countertops with dual vanities, a bathtub, and a stand-alone shower. Give your master bathroom an upgrade by swapping your bath/shower combo with a super shower instead. The options are abundant! With a variety of options available to choose from and amazing included features, you can personalize your Sioux home the way you have always dreamed of.
Plan Details
*Pricing and availability are subject to change.- Name:
- Sioux
- Garage spaces:
- 2
- Property status:
- Floor Plan
- Size:
- 1,705 sqft
- Stories:
- 1
- Beds:
- 3
- Baths:
- 2
- Fence:
- Vinyl Fence
Construction Details
- Builder Name:
- CastleRock Communities
Home Features & Finishes
- Flooring:
- Carpet FlooringTile Flooring
- Garage/Parking:
- GarageAttached Garage
- Interior Features:
- Ceiling-HighWalk-In ClosetSeparate ShowerDouble Vanity
- Laundry facilities:
- Utility/Laundry Room
- Property amenities:
- BasementPorch
- Rooms:
- Primary Bedroom On MainKitchenDining RoomFamily RoomBreakfast AreaPrimary Bedroom Downstairs

Considering this home?
Our expert will guide your tour, in-person or virtual
Need more information?
Text or call (888) 486-2818
Utility Information
- Heating:
- Water Heater
Arcadia Ridge Community Details
Community Amenities
- Dining Nearby
- Energy Efficient
- Playground
- Community Pool
- Park Nearby
- Walking, Jogging, Hike Or Bike Trails
- River
- Entertainment
- Shopping Nearby
- Community Patio
Neighborhood Details
San Antonio, Texas
Bexar County 78245
Schools in Northside Independent School District
GreatSchools’ Summary Rating calculation is based on 4 of the school’s themed ratings, including test scores, student/academic progress, college readiness, and equity. This information should only be used as a reference. NewHomesMate is not affiliated with GreatSchools and does not endorse or guarantee this information. Please reach out to schools directly to verify all information and enrollment eligibility. Data provided by GreatSchools.org © 2024
Average Home Price in 78245
Getting Around
Air Quality
Taxes & HOA
- Tax Rate:
- 1.84%
- HOA Name:
- First Service Residential
- HOA fee:
- $350/annual
- HOA fee requirement:
- Mandatory
