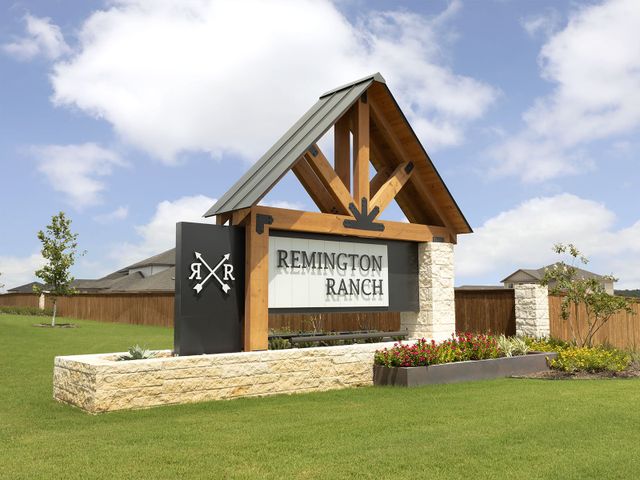
Remington Ranch
Community by Meritage Homes
Just right for large families, the Gage features a spacious owner’s suite, and four secondary bedrooms with an optional 6th bedroom available. The gourmet kitchen includes a walk-in pantry and a large center island. The sun lit family room features three large windows that look out onto the backyard. Luxurious master suite with private bath including an oversized shower and a walk-in closet. Study on front of home. Loft, four bedrooms and flex space all upstairs. Walk-in closets in all bedrooms. Plan Highlights
San Antonio, Texas
Bexar County 78245
GreatSchools’ Summary Rating calculation is based on 4 of the school’s themed ratings, including test scores, student/academic progress, college readiness, and equity. This information should only be used as a reference. NewHomesMate is not affiliated with GreatSchools and does not endorse or guarantee this information. Please reach out to schools directly to verify all information and enrollment eligibility. Data provided by GreatSchools.org © 2024
A Soundscore™ rating is a number between 50 (very loud) and 100 (very quiet) that tells you how loud a location is due to environmental noise.
The 30-day coverage AQI: Moderate
Air quality is acceptable. However, there may be a risk for some people, particularly those who are unusually sensitive to air pollution.
Provided by AirNow
The 30-day average pollutant concentrations
| PM2.5 | 51 | Moderate |
| PM10 | 59 | Moderate |
| Ozone | 43 | Good |
Air quality is acceptable. However, there may be a risk for some people, particularly those who are unusually sensitive to air pollution.
Provided by AirNow