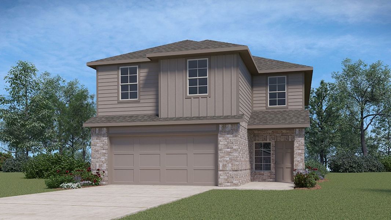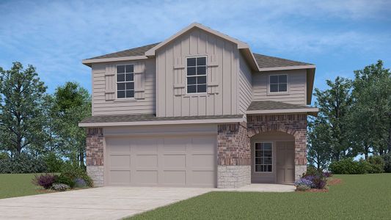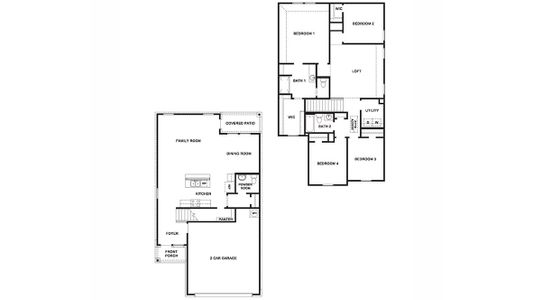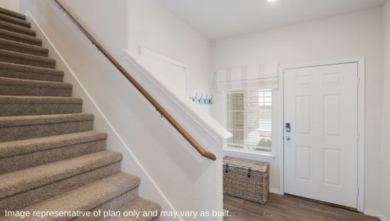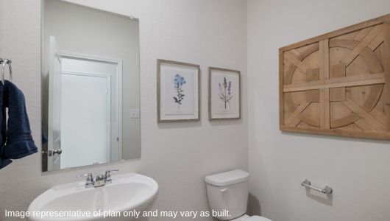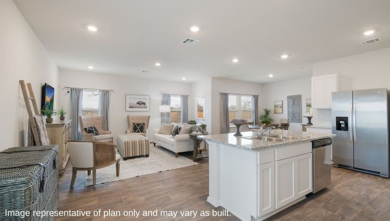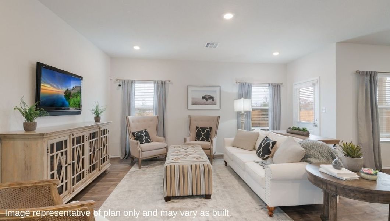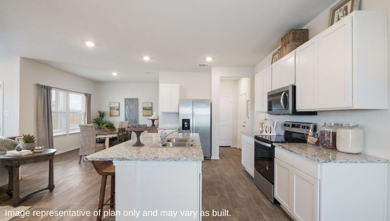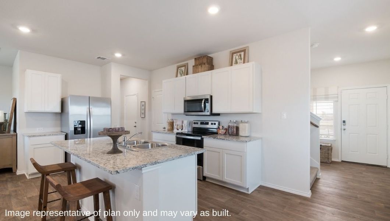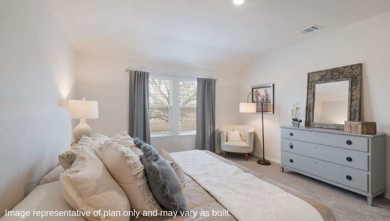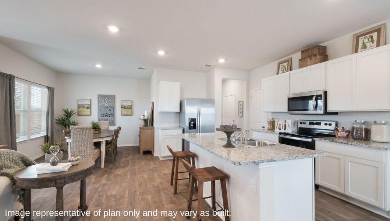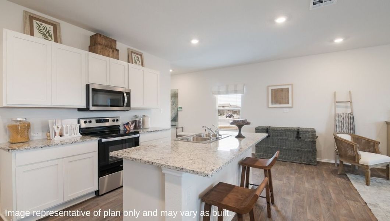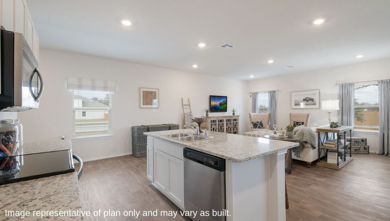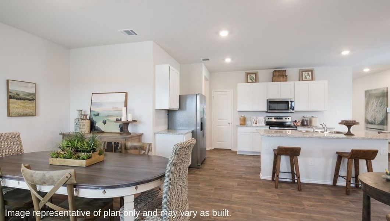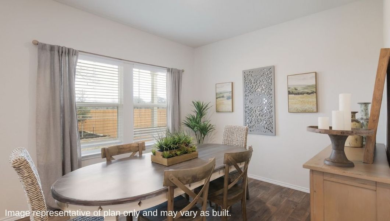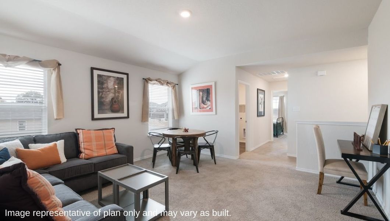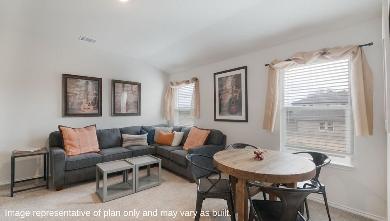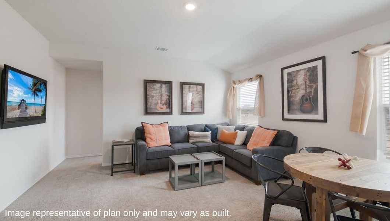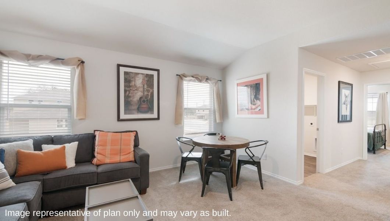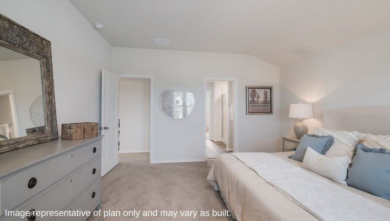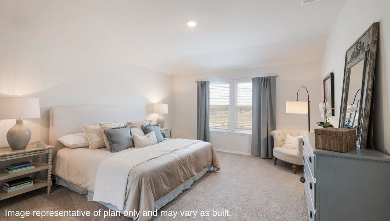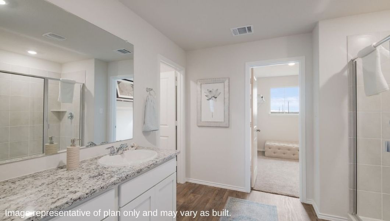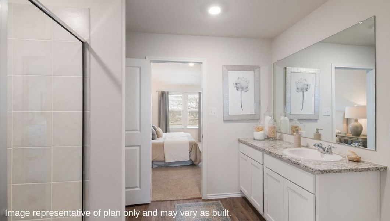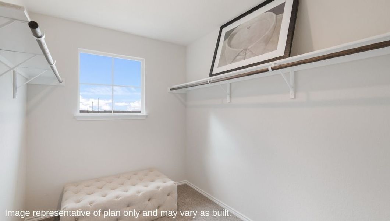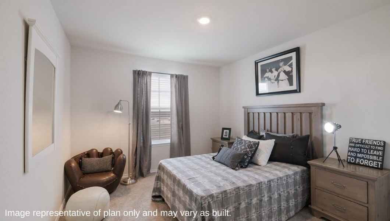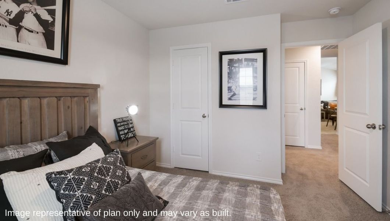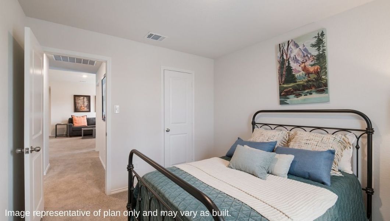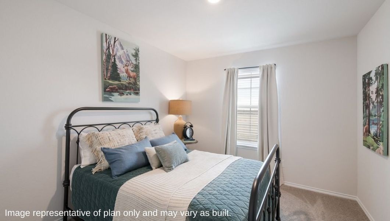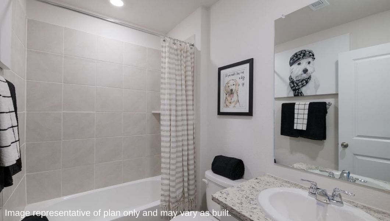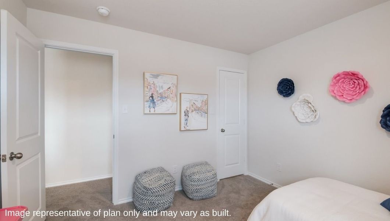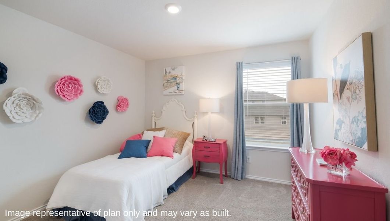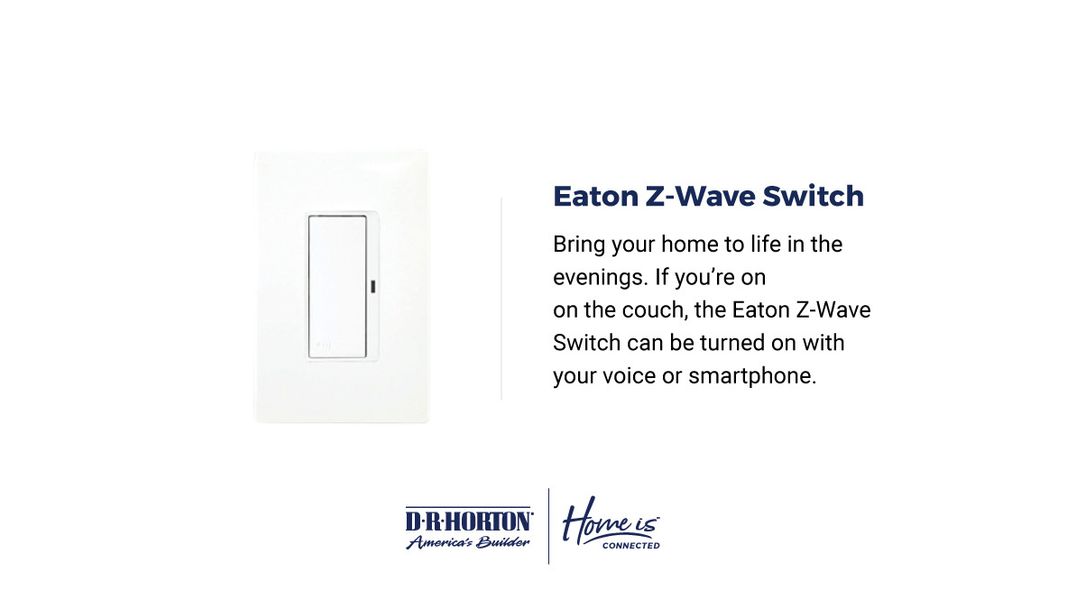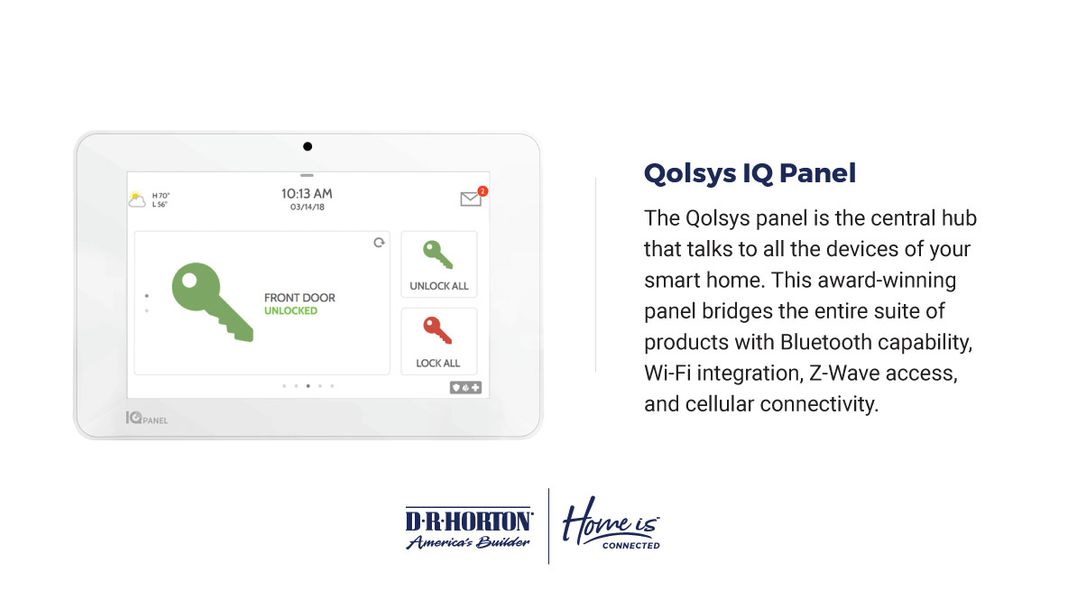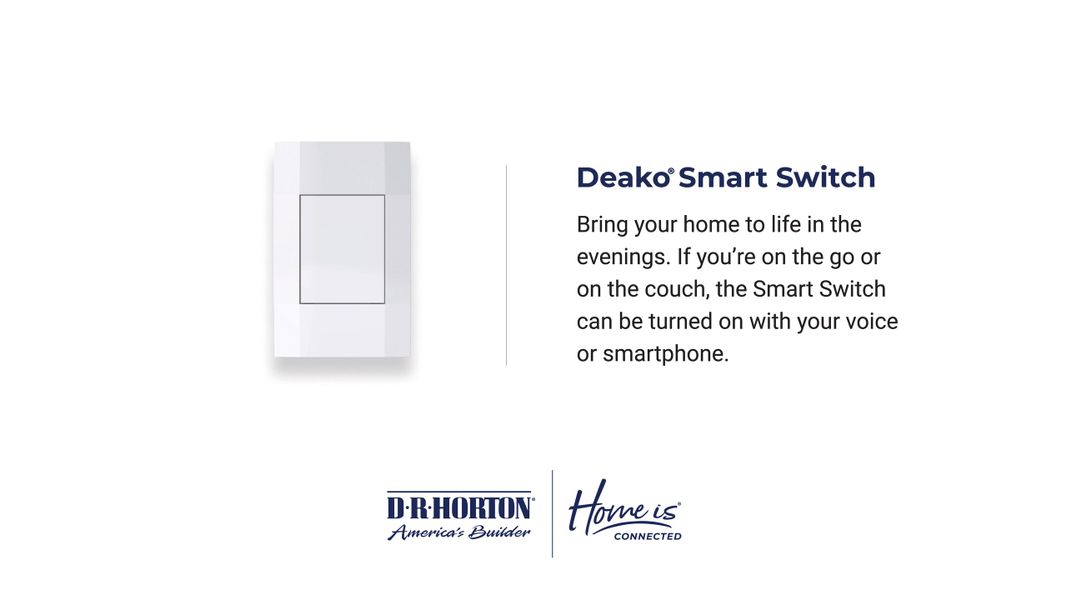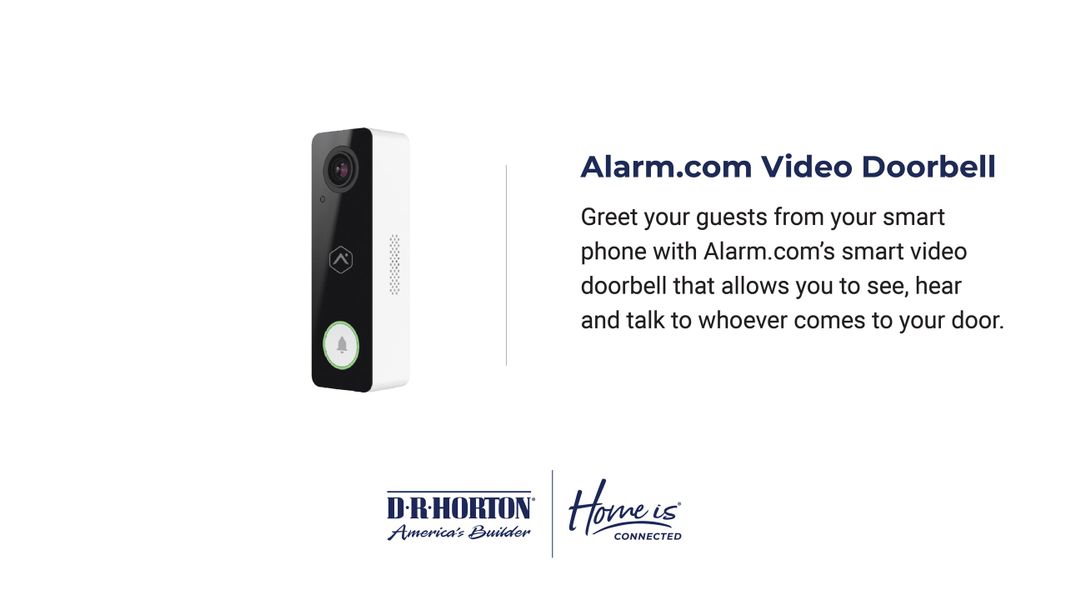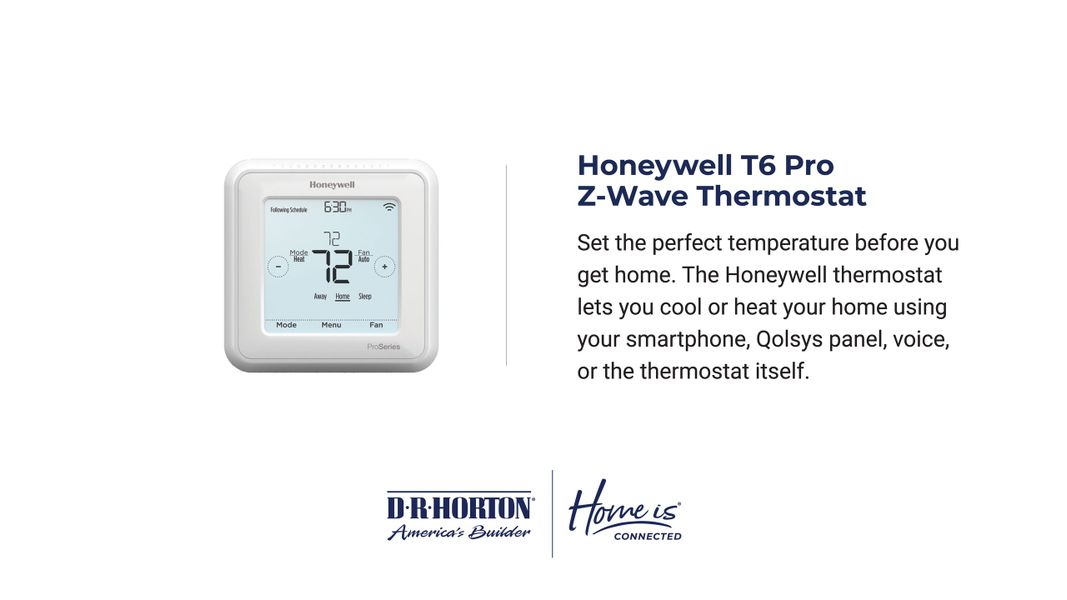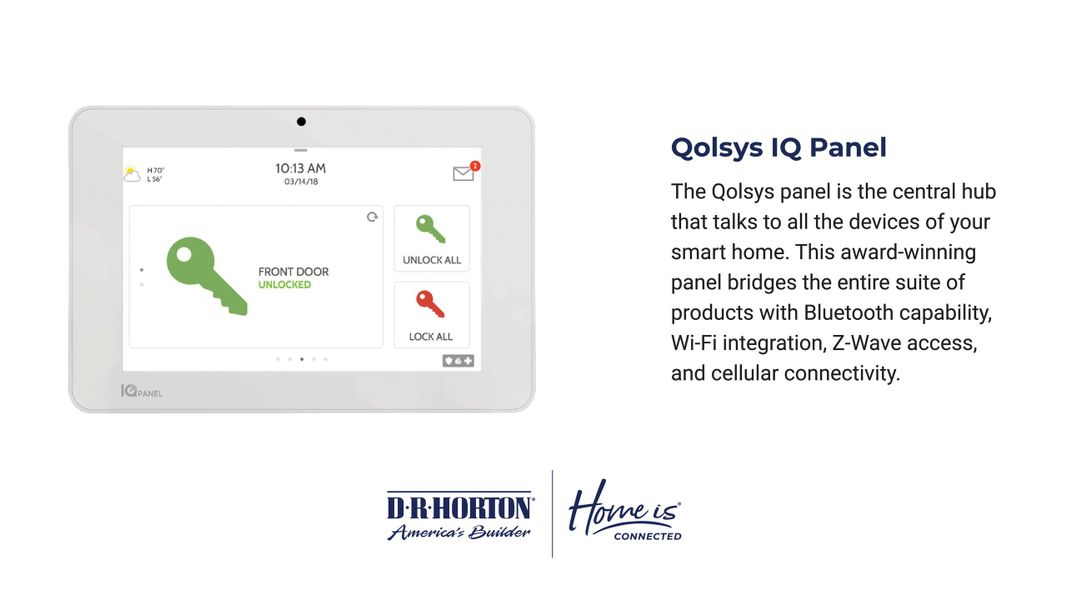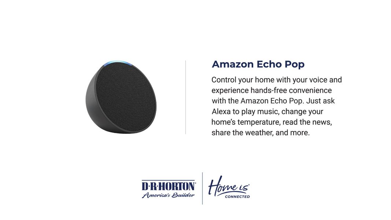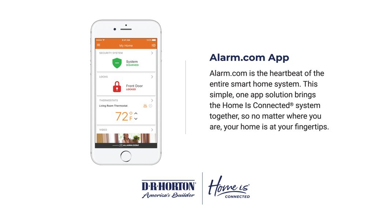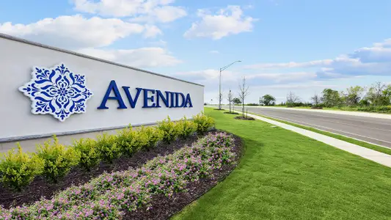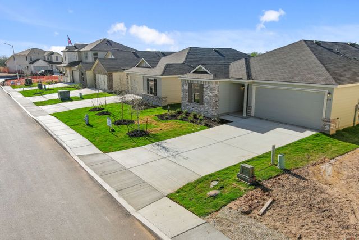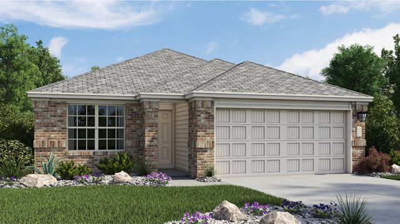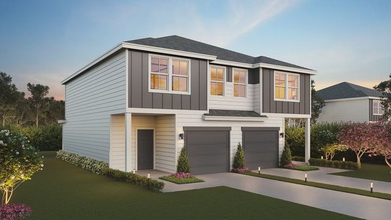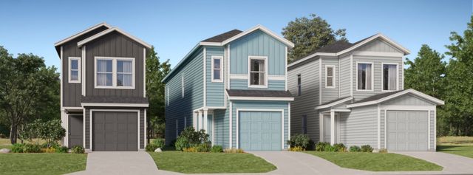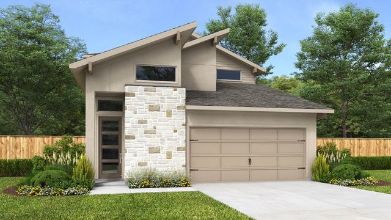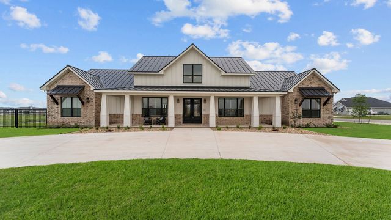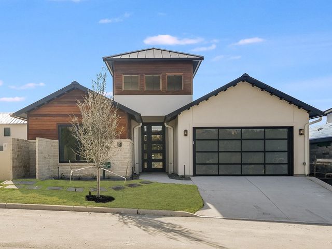Floor Plan
Lowered rates
from $324,000
The Kate, 5318 La Rambla, Converse, TX 78109
4 bd · 2.5 ba · 2 stories · 2,223 sqft
Lowered rates
from $324,000
Home Highlights
Garage
Attached Garage
Walk-In Closet
Utility/Laundry Room
Dining Room
Family Room
Porch
Patio
Primary Bedroom Upstairs
Ceiling-High
Loft
Community Pool
Playground
Sprinkler System
Plan Description
Excited to talk new homes? Text with us The Kate plan is a two-story home featuring 4 bedrooms, 2.5 baths, and 2-car garage. An arched, covered patio (per plan) opens to the gourmet kitchen which includes granite counter tops and stainless steel appliances. The Kate plan features an open concept floorplan with the kitchen island overlooking a dining nook and family room. Enjoy a large corner pantry and spacious powder room located off the kitchen. A versatile game room greets you at the top of the stairs and is perfect for entertaining. The second floor also features the private main bedroom with an attractive ensuite bathroom, all secondary bedrooms, second full bathroom, and utility room. The rear covered patio (per plan) is located off the family room. Additional features include sheet vinyl flooring in entry, living room, and all wet areas, granite counter tops in all bathrooms, and full yard landscaping and irrigation. This home includes our HOME IS CONNECTED base package. Using one central hub that talks to all the devices in your home, you can control the lights, thermostat and locks, all from your cellular device.
Plan Details
*Pricing and availability are subject to change.- Name:
- The Kate
- Garage spaces:
- 2
- Property status:
- Floor Plan
- Size:
- 2,223 sqft
- Stories:
- 2
- Beds:
- 4
- Baths:
- 2.5
Construction Details
- Builder Name:
- D.R. Horton
Home Features & Finishes
- Appliances:
- Water SoftenerSprinkler System
- Garage/Parking:
- GarageAttached Garage
- Interior Features:
- Ceiling-HighWalk-In ClosetLoft
- Kitchen:
- Gas Cooktop
- Laundry facilities:
- Stackable Washer/DryerUtility/Laundry Room
- Property amenities:
- Bathtub in primaryPatioSmart Home SystemPorch
- Rooms:
- Dining RoomFamily RoomPrimary Bedroom Upstairs

Considering this home?
Our expert will guide your tour, in-person or virtual
Need more information?
Text or call (888) 486-2818
Utility Information
- Utilities:
- Natural Gas Available, Natural Gas on Property
Avenida Community Details
Community Amenities
- Playground
- Community Pool
- Park Nearby
- Resort-Style Pool
- Pavilion
- Pickleball Court
Neighborhood Details
Converse, Texas
Bexar County 78109
Schools in East Central Independent School District
- Grades M-MPublic
wilson county boot camp
6.4 mi335 alternative ln
GreatSchools’ Summary Rating calculation is based on 4 of the school’s themed ratings, including test scores, student/academic progress, college readiness, and equity. This information should only be used as a reference. NewHomesMate is not affiliated with GreatSchools and does not endorse or guarantee this information. Please reach out to schools directly to verify all information and enrollment eligibility. Data provided by GreatSchools.org © 2024
Average Home Price in 78109
Getting Around
Air Quality
Taxes & HOA
- Tax Year:
- 2023
- Tax Rate:
- 1.72%
- HOA Name:
- Vision Communities Management
- HOA fee:
- $150/quarterly
- HOA fee requirement:
- Mandatory
