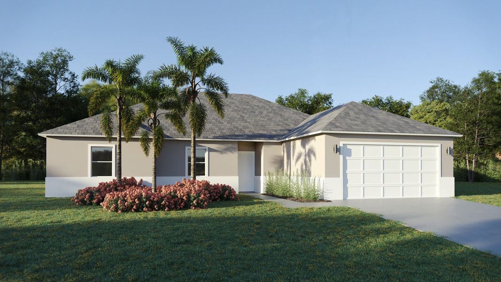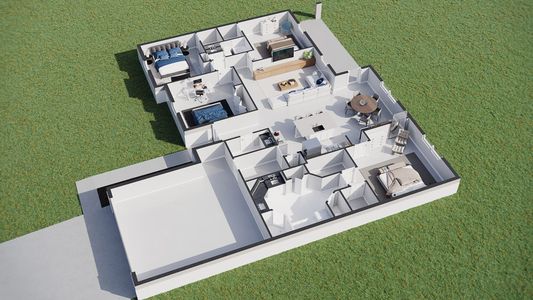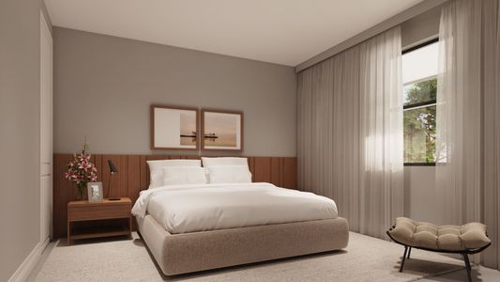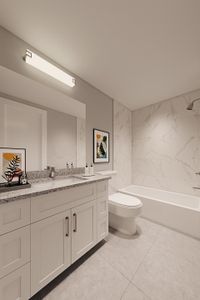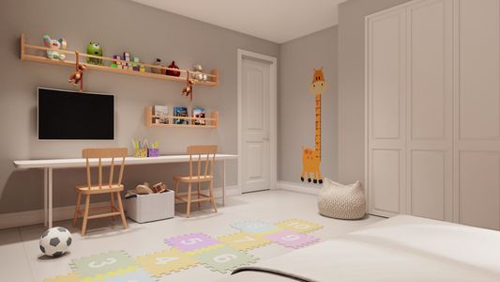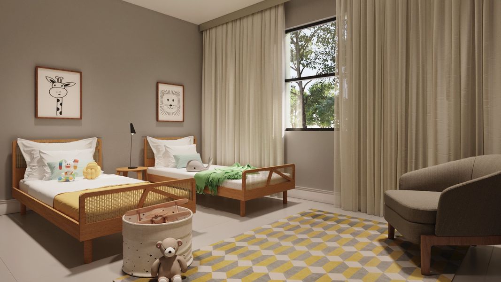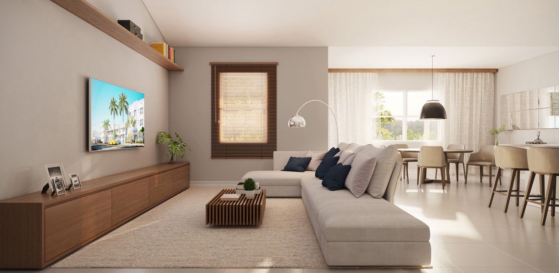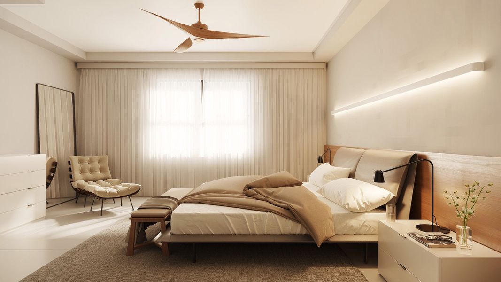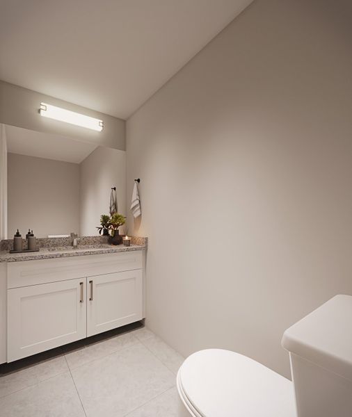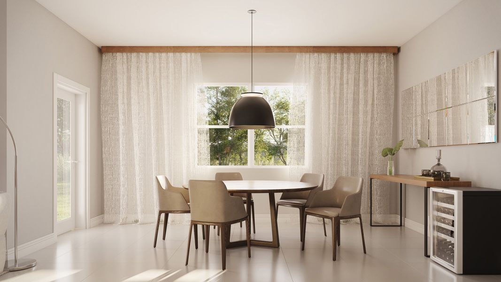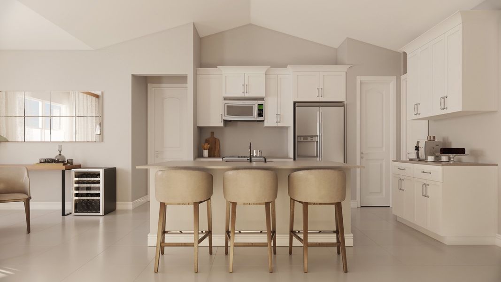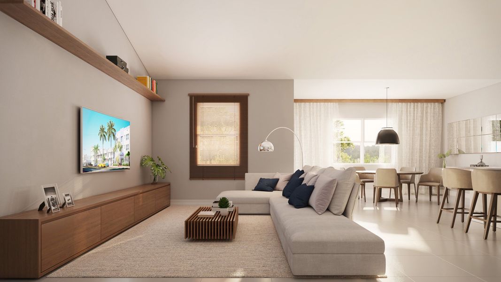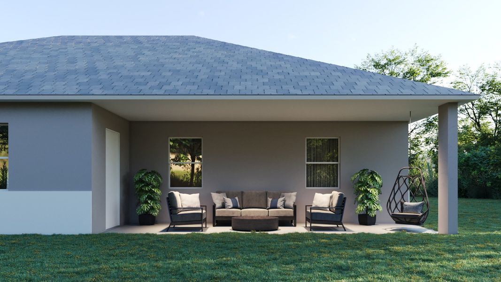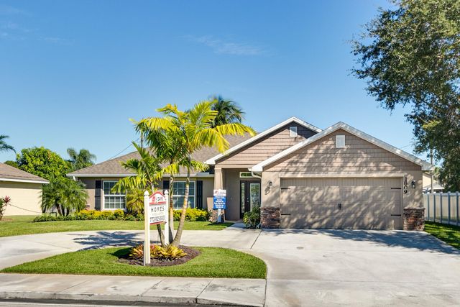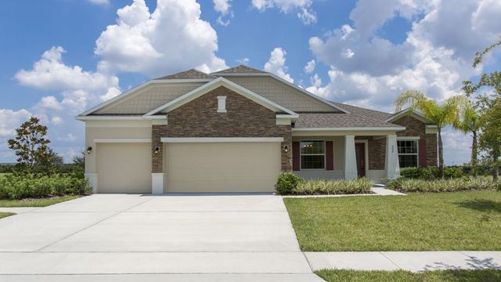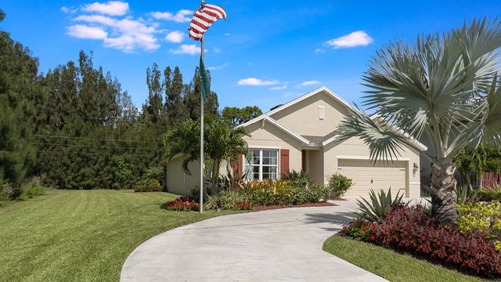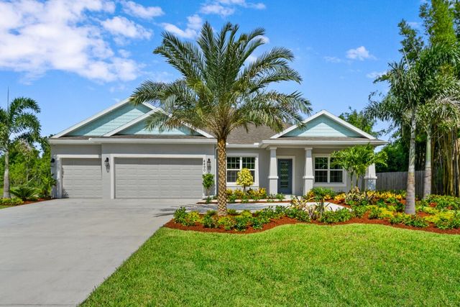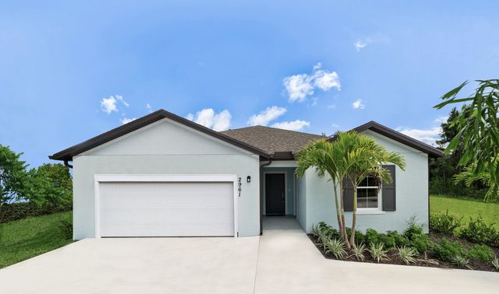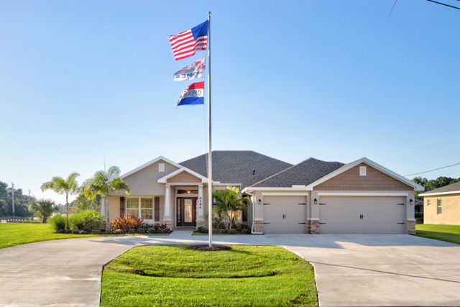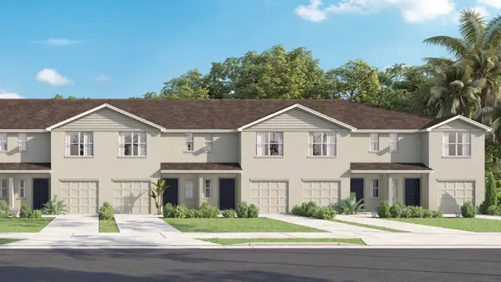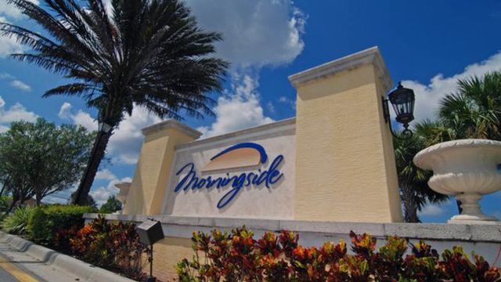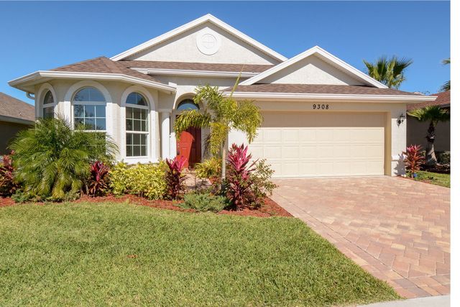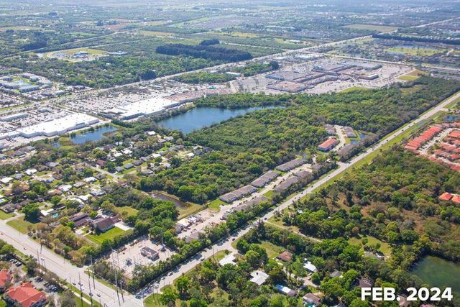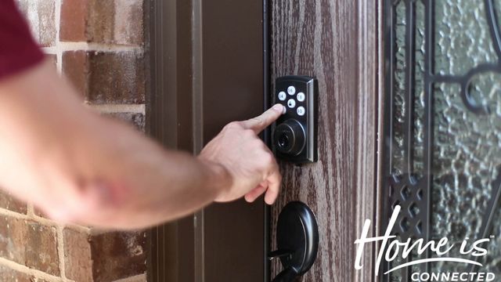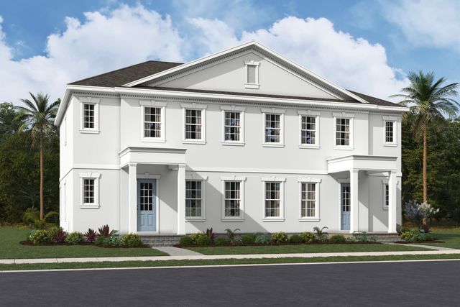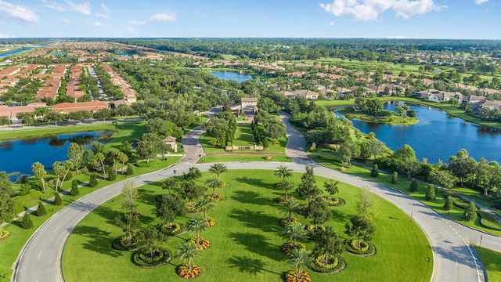Floor Plan
Melissa, 2001 Southwest Bayshore Boulevard, Port Saint Lucie, FL 34984
4 bd · 2.5 ba · 1 story · 2,897 sqft
Home Highlights
Garage
Attached Garage
Walk-In Closet
Primary Bedroom Downstairs
Utility/Laundry Room
Dining Room
Family Room
Porch
Patio
Primary Bedroom On Main
Plan Description
The Melissa Model has a total area of 2,897 sq. ft. (2,160 air-conditioned). Each space was designed to align your well-being and practicality. In the center of the house, we find a pleasant and spacious environment, all covered in ceramic tiles, combining in a single space the kitchen, dining room, and living room. A solution that guarantees great moments of integration and leisure! The kitchen, which is part of the social area, presents a modern design, with spacious wood cabinets and soft-close doors, pantry with shelves and wood door, granite countertops, and stainless steel appliances. For greater privacy for the residents and convenience for guests, the house has a toilet in the common area, offering the same finishing quality as the bathrooms: with granite countertop, stainless steel faucet, ceramic sink, mirror and wooden cabinet with soft-close doors. At Melissa Model one of the highlights is certainly the master suite. A well-planned room with two closets and a bathroom where you will feel like in a spa. Either to take a nice shower or to relax in the jacuzzi tub, and get out of your routine in style. The en suite bathroom also has a large countertop with mirror, a perfect space for you to be creative and turn it into a place for makeup, shaving, and skin care. In this room you will make the most of every space planned. Everything thinking of you! Still with privacy in mind, the other bedrooms are on the opposite side of the house. They are smaller rooms, but very well planned and with an individual closet, which offers more comfort and more convenience. And according to the family's needs and routine, nothing prevents them from using one of the rooms as a home-office space, or who knows, even a children's playroom. Melissa is an affordable home model that reconciles your needs with your budget, without compromising quality! All planned for you who are looking for a residence in Florida and seek the desire for the new.
Plan Details
*Pricing and availability are subject to change.- Name:
- Melissa
- Garage spaces:
- 2
- Property status:
- Floor Plan
- Size:
- 2,897 sqft
- Stories:
- 1
- Beds:
- 4
- Baths:
- 2.5
Construction Details
- Builder Name:
- Monna Homes
Home Features & Finishes
- Garage/Parking:
- GarageAttached Garage
- Interior Features:
- Walk-In Closet
- Laundry facilities:
- Utility/Laundry Room
- Property amenities:
- PatioPorch
- Rooms:
- Primary Bedroom On MainDining RoomFamily RoomPrimary Bedroom Downstairs

Considering this home?
Our expert will guide your tour, in-person or virtual
Need more information?
Text or call (888) 486-2818
Neighborhood Details
Port Saint Lucie, Florida
34984
Schools in St. Lucie County School District
GreatSchools’ Summary Rating calculation is based on 4 of the school’s themed ratings, including test scores, student/academic progress, college readiness, and equity. This information should only be used as a reference. NewHomesMate is not affiliated with GreatSchools and does not endorse or guarantee this information. Please reach out to schools directly to verify all information and enrollment eligibility. Data provided by GreatSchools.org © 2024
Average Home Price in 34984
Getting Around
Air Quality
Noise Level
71
50Active100
A Soundscore™ rating is a number between 50 (very loud) and 100 (very quiet) that tells you how loud a location is due to environmental noise.
Taxes & HOA
- HOA fee:
- N/A
