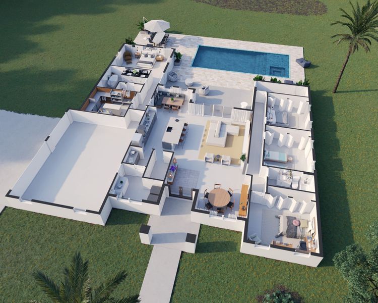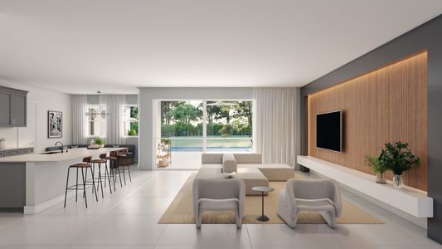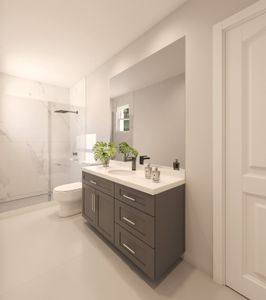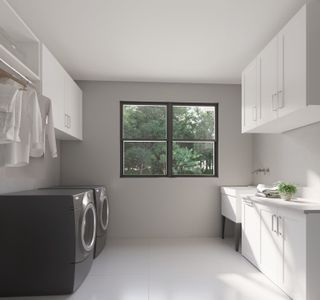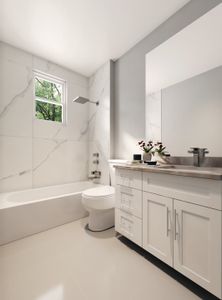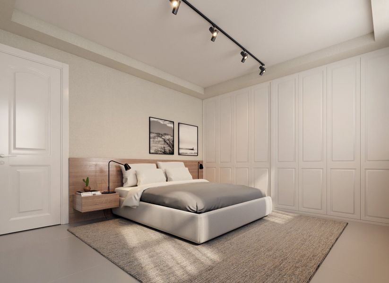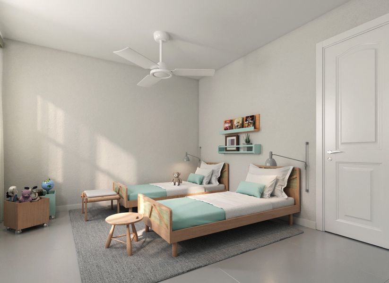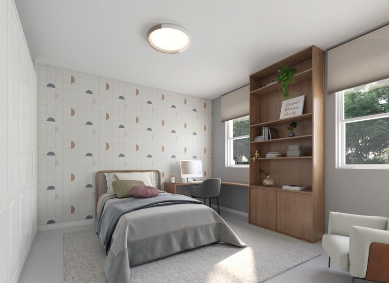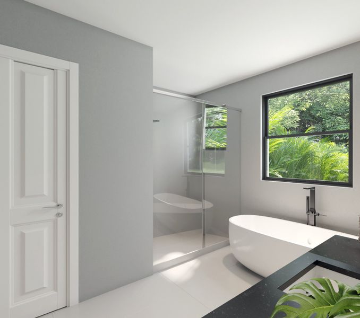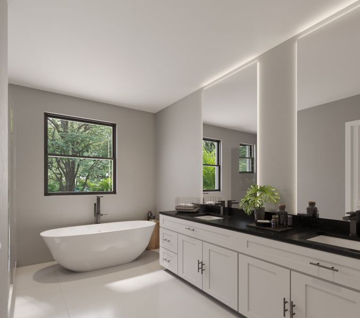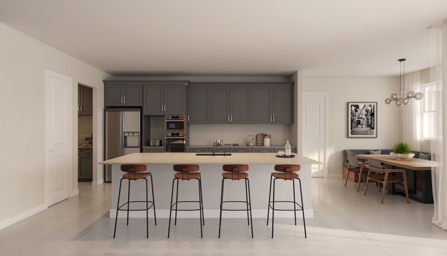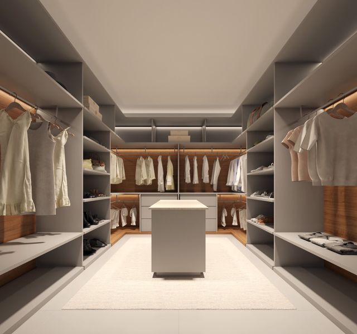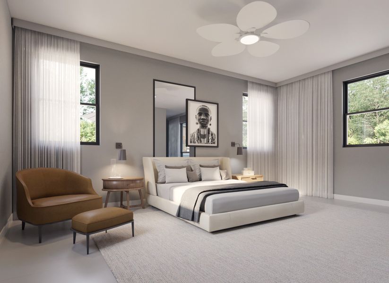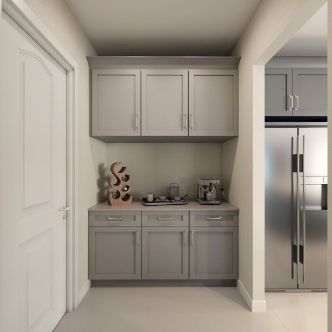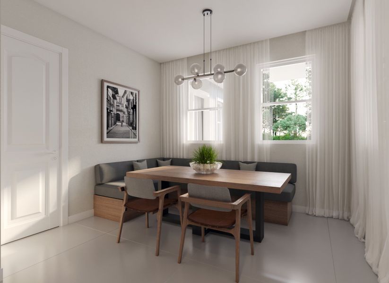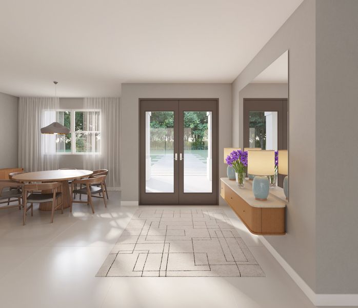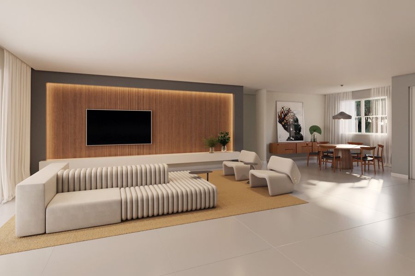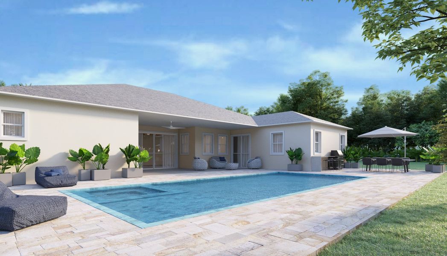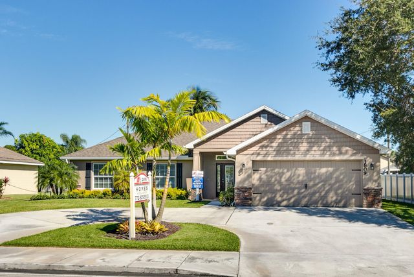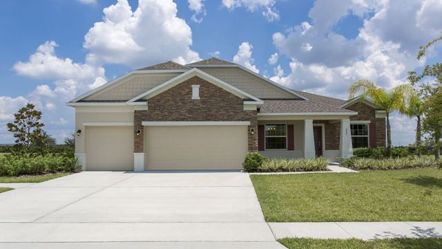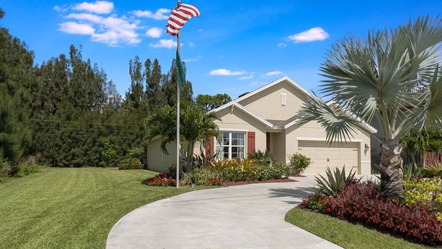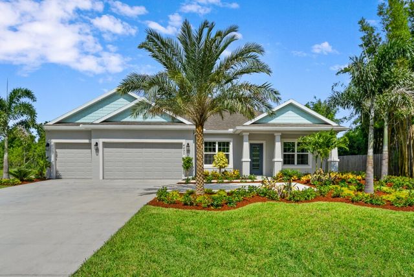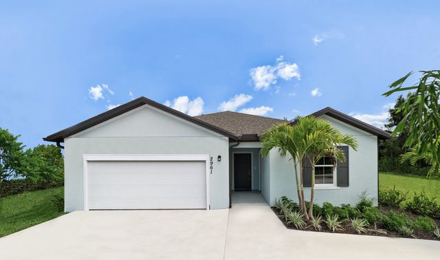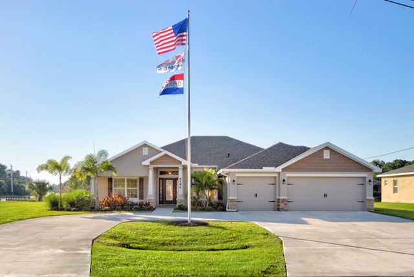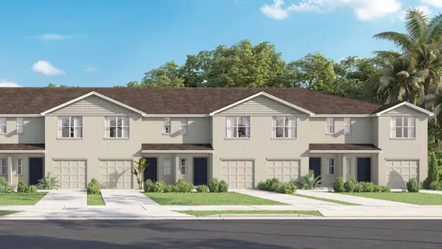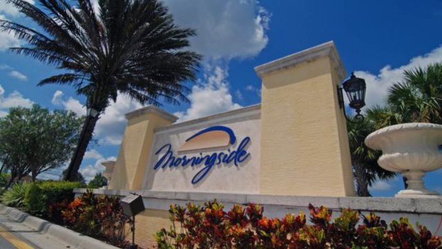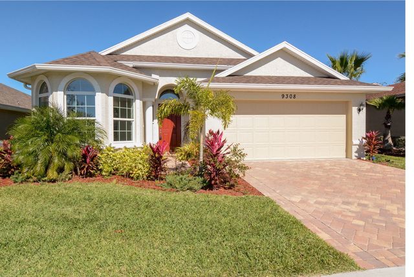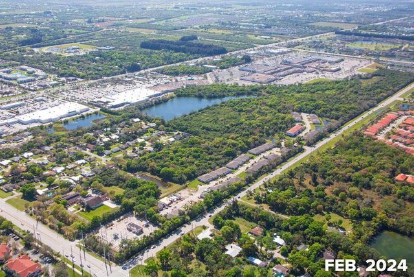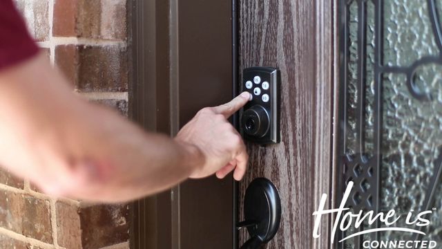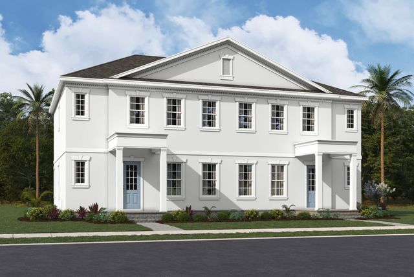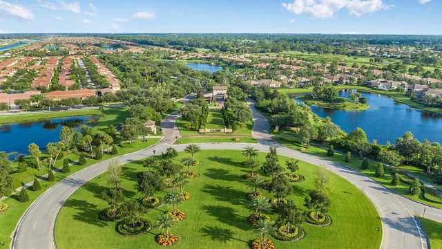Floor Plan
Serena, 2001 Southwest Bayshore Boulevard, Port Saint Lucie, FL 34984
4 bd · 3 ba · 1 story · 4,191 sqft
Home Highlights
Garage
Attached Garage
Walk-In Closet
Primary Bedroom Downstairs
Utility/Laundry Room
Dining Room
Family Room
Porch
Patio
Primary Bedroom On Main
Plan Description
The Serena model is an innovative project that provides even more amenities than our other models. This project was designed to provide maximum comfort and in addition to its ample space make it a dream-fulfilled home. When you step inside you are welcomed to the foyer and you will discover a spacious living area with abundant natural light. The open layout concept kitchen, complete with an island, seamlessly flows into the breakfast nook, dining room, and great room, perfect for entertaining guests or relaxing with loved ones. Serena has three bedrooms and a private master suite. The master suite will feature a deluxe bathroom that includes a freestanding bathtub, a large shower, a nice countertop with two sinks, a water closet, linen closet, and an oversized walk-in closet with closet island. It opens to the breakfast nook so you will start your day taking advantage of the morning sun and natural light. All the three other bedrooms will feature large closets and a shared bathroom. The great room with a sliding glass door opens onto the porch. The direct access to the backyard creates a seamless indoor-outdoor living experience. You will enjoy being able to open the sliding door to the backyard and use it as an extension of your home. All aspects of outdoor living have been thought, the backyard with a pool has been designed to create one more living space in your home and an area to enjoy most of the summer moments. In this project you will find some details that make all the difference when you are choosing a perfect place to live. It has a three-car garage, a laundry with abundant space, mini butler pantry, a walk-in pantry for the kitchen, and a full cabana bathroom. This home surely has all the amenities that you are looking for.
Plan Details
*Pricing and availability are subject to change.- Name:
- Serena
- Garage spaces:
- 3
- Property status:
- Floor Plan
- Size:
- 4,191 sqft
- Stories:
- 1
- Beds:
- 4
- Baths:
- 3
Construction Details
- Builder Name:
- Monna Homes
Home Features & Finishes
- Garage/Parking:
- GarageAttached Garage
- Interior Features:
- Walk-In Closet
- Laundry facilities:
- Utility/Laundry Room
- Property amenities:
- PatioPorch
- Rooms:
- Primary Bedroom On MainDining RoomFamily RoomPrimary Bedroom Downstairs

Considering this home?
Our expert will guide your tour, in-person or virtual
Need more information?
Text or call (888) 486-2818
Neighborhood Details
Port Saint Lucie, Florida
34984
Schools in St. Lucie County School District
GreatSchools’ Summary Rating calculation is based on 4 of the school’s themed ratings, including test scores, student/academic progress, college readiness, and equity. This information should only be used as a reference. NewHomesMate is not affiliated with GreatSchools and does not endorse or guarantee this information. Please reach out to schools directly to verify all information and enrollment eligibility. Data provided by GreatSchools.org © 2024
Average Home Price in 34984
Getting Around
Air Quality
Noise Level
71
50Active100
A Soundscore™ rating is a number between 50 (very loud) and 100 (very quiet) that tells you how loud a location is due to environmental noise.
Taxes & HOA
- HOA fee:
- N/A
