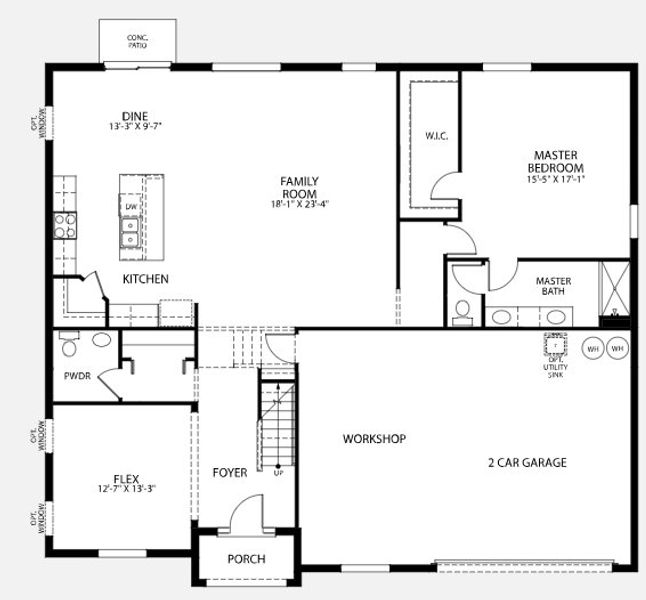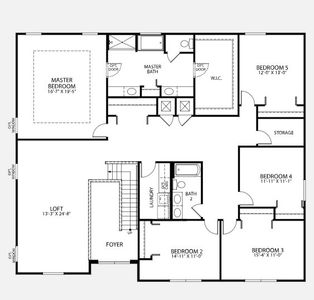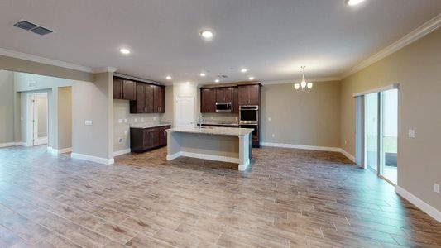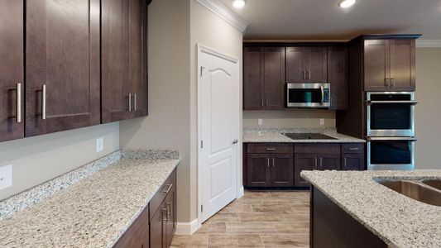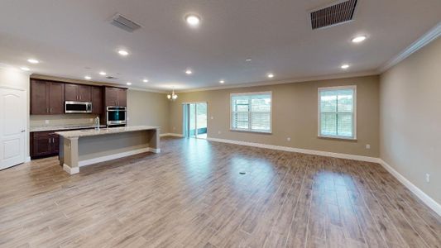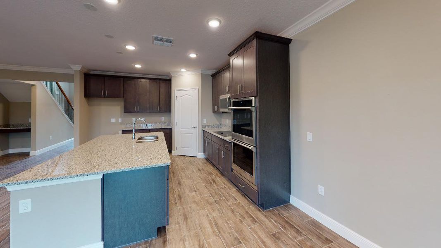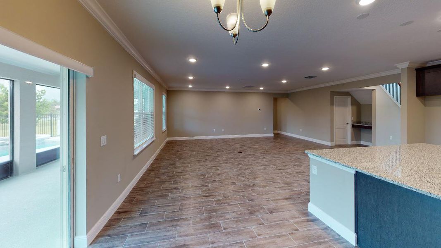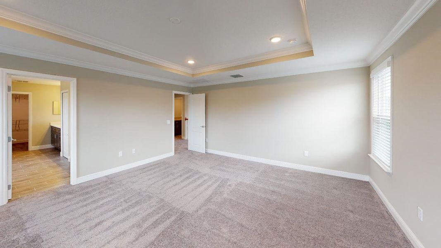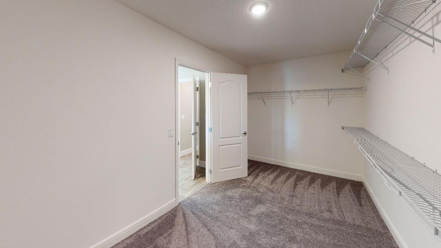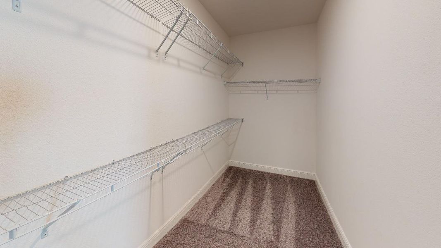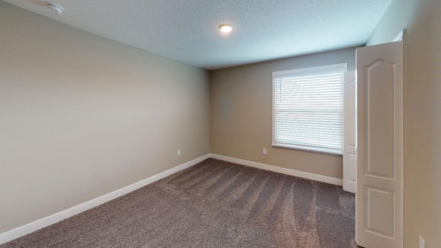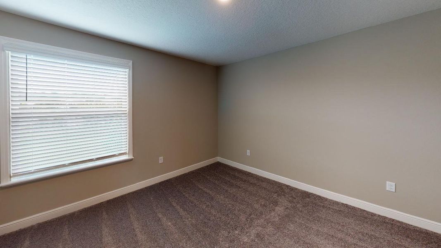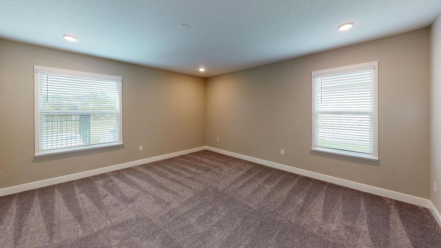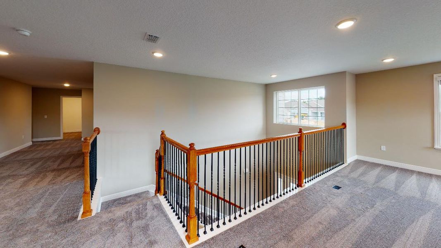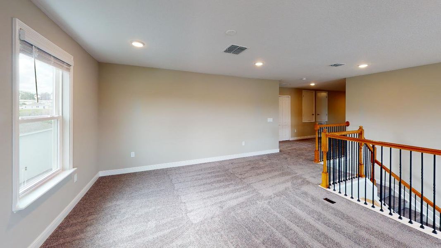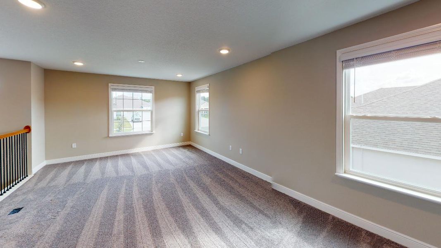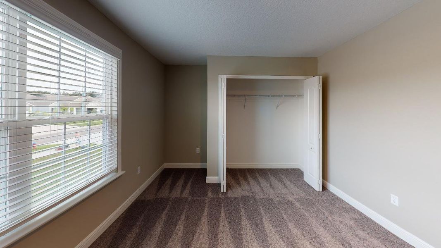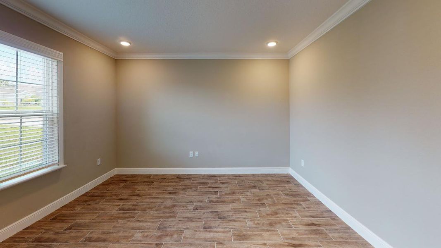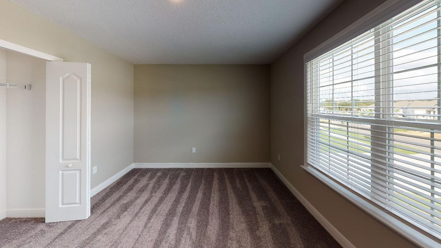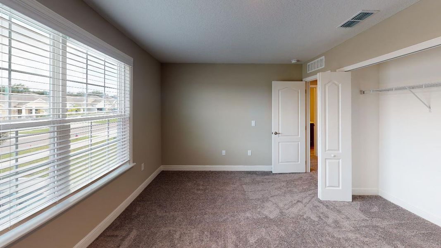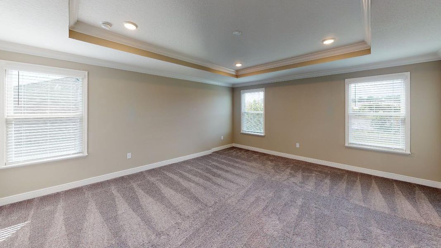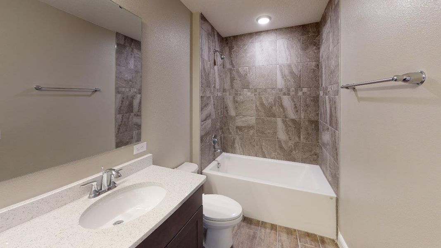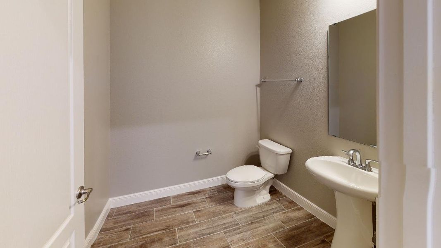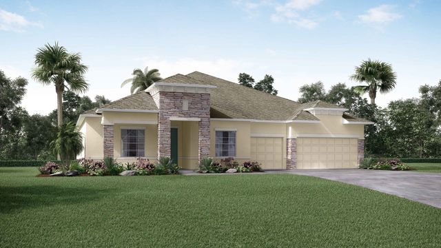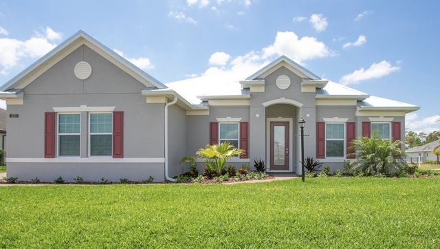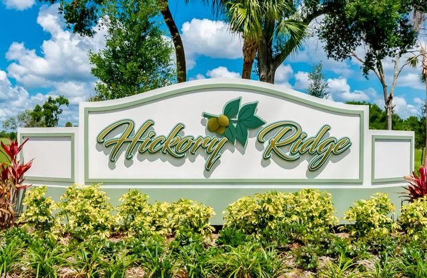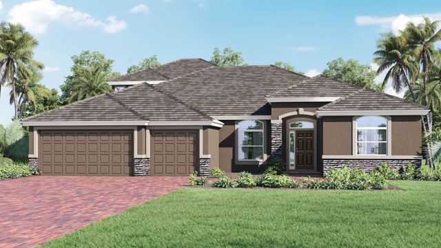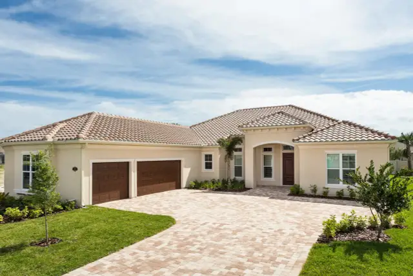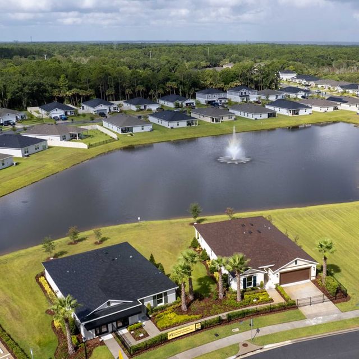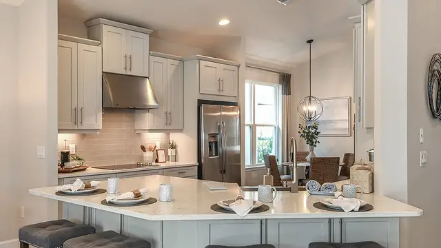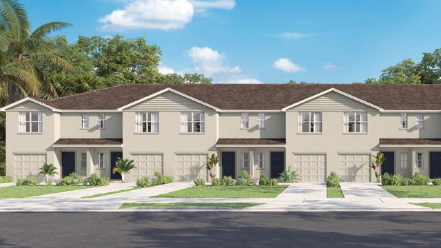Floor Plan
Lowered rates
from $607,900
Westfield, 6105 Moonrise Drive, Merritt Island, FL 32953
6 bd · 4.5 ba · 2 stories · 4,075 sqft
Lowered rates
from $607,900
Home Highlights
Garage
Attached Garage
Walk-In Closet
Utility/Laundry Room
Dining Room
Family Room
Porch
Patio
Kitchen
Primary Bedroom Upstairs
Loft
Flex Room
Plan Description
Welcome home to the new Westfield model by Maronda Homes. This multi-generational home offers 6-7 bedrooms, 3.5-4.5 baths and over 4,000 SF of living space. This stately home offers all of the living space you could want for your entire family. The versatile first floor offers an open family room and kitchen as well as a flex space or closed in den. For multi-generation households, the first floor also offers either a master suite or media room with full bathroom. The second floor features a second master suite as well as 4 guest bedrooms and another full bathroom. There is a loft space that can be used as a second family room or den. The loft space can be converted to a 5th guest bedroom with full bath. An optional 3 car garage and large lanai can also be added to this home.
Plan Details
*Pricing and availability are subject to change.- Name:
- Westfield
- Garage spaces:
- 2
- Property status:
- Floor Plan
- Size:
- 4,075 sqft
- Stories:
- 2
- Beds:
- 6
- Baths:
- 4.5
Construction Details
- Builder Name:
- Maronda Homes
Home Features & Finishes
- Garage/Parking:
- GarageAttached Garage
- Interior Features:
- Walk-In ClosetLoft
- Laundry facilities:
- Laundry Facilities On Upper LevelUtility/Laundry Room
- Property amenities:
- PatioPorch
- Rooms:
- Flex RoomWorkshopKitchenDining RoomFamily RoomOpen Concept FloorplanPrimary Bedroom Upstairs

Considering this home?
Our expert will guide your tour, in-person or virtual
Need more information?
Text or call (888) 486-2818
Island Forest Preserve Community Details
Community Amenities
- Open Greenspace
Neighborhood Details
Merritt Island, Florida
Brevard County 32953
Schools in Brevard County School District
GreatSchools’ Summary Rating calculation is based on 4 of the school’s themed ratings, including test scores, student/academic progress, college readiness, and equity. This information should only be used as a reference. NewHomesMate is not affiliated with GreatSchools and does not endorse or guarantee this information. Please reach out to schools directly to verify all information and enrollment eligibility. Data provided by GreatSchools.org © 2024
Average Home Price in 32953
Getting Around
Air Quality
Taxes & HOA
- HOA fee:
- N/A
