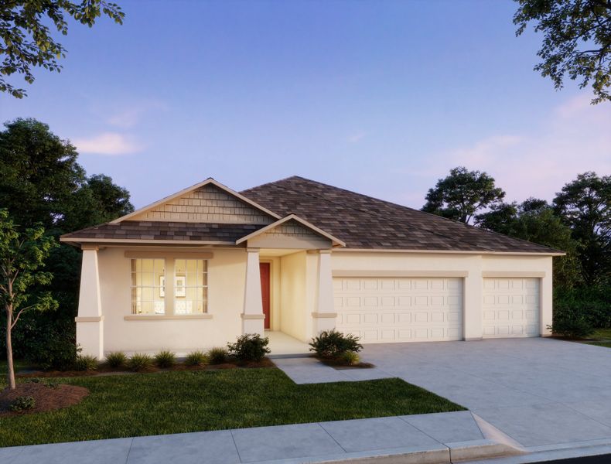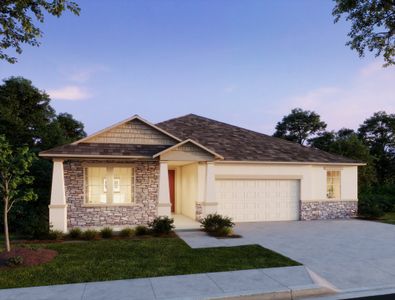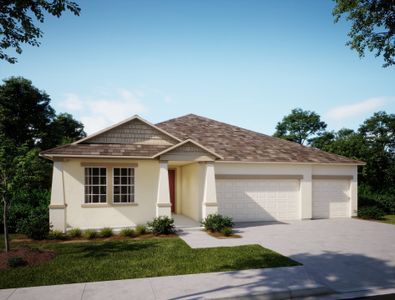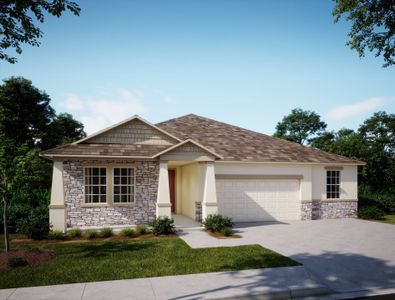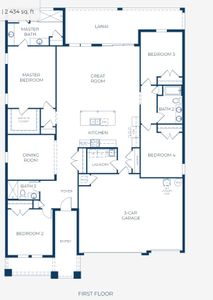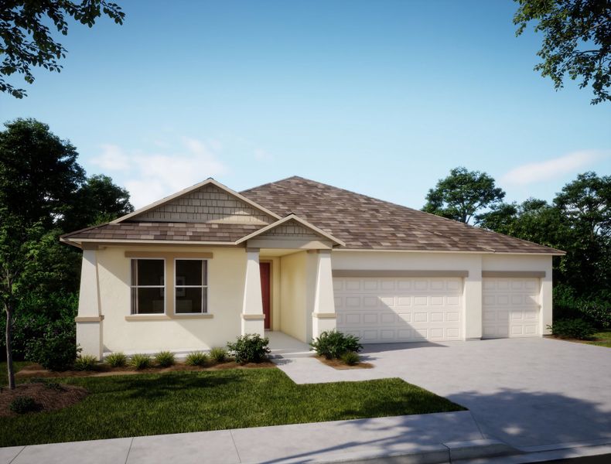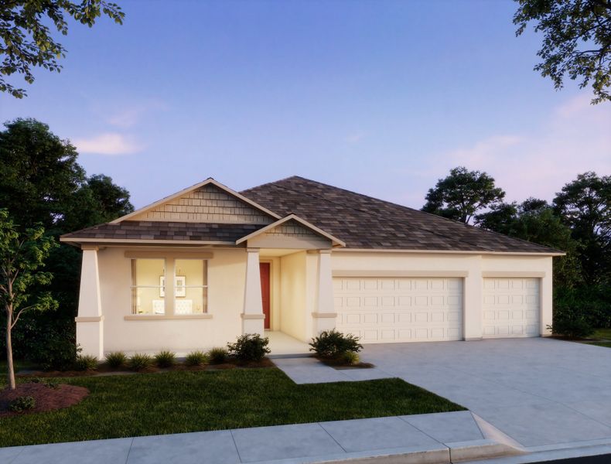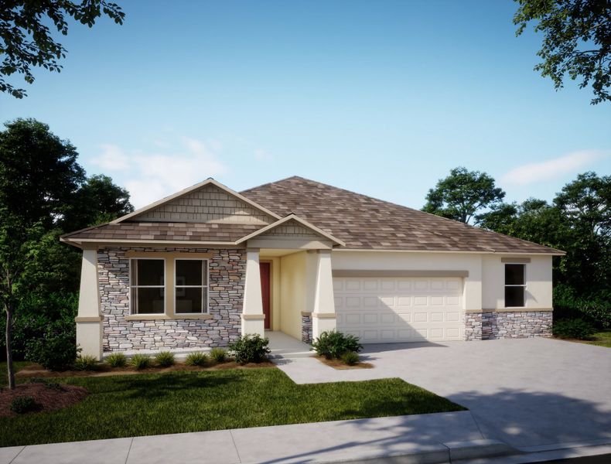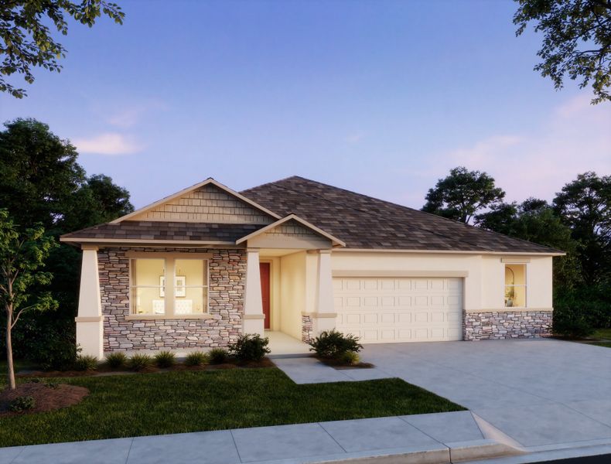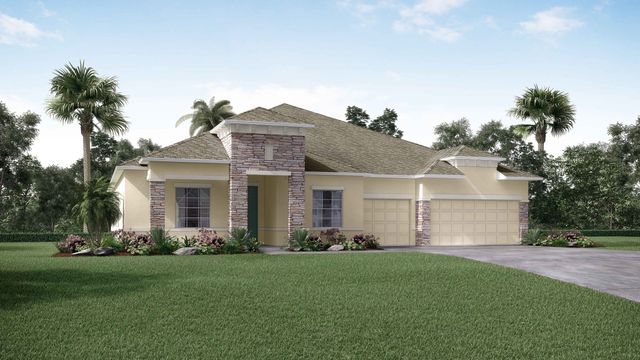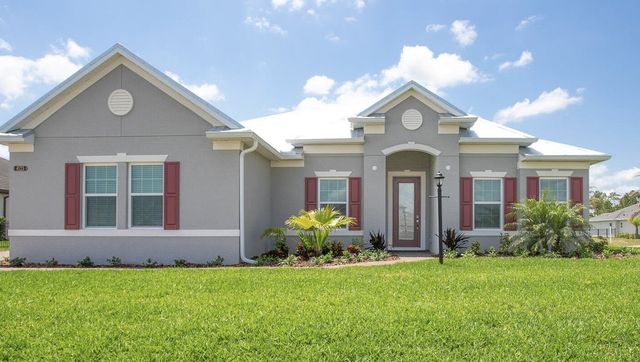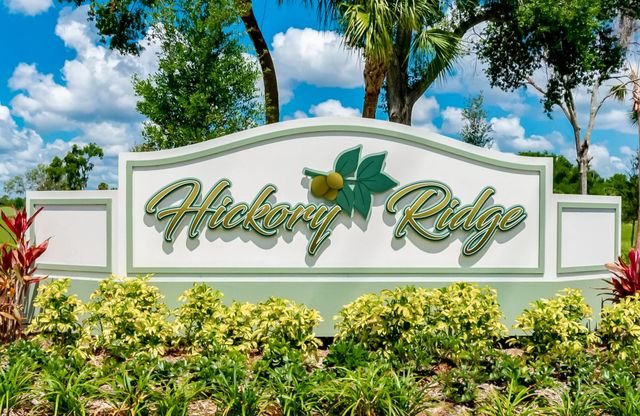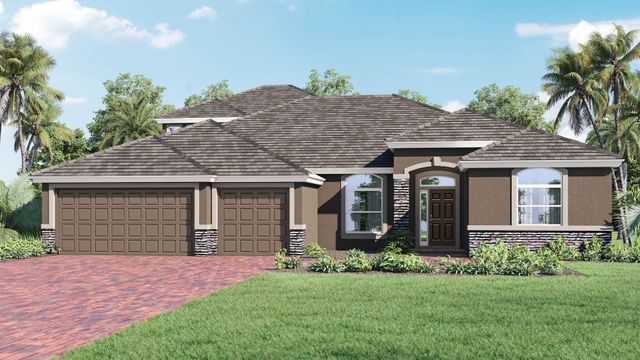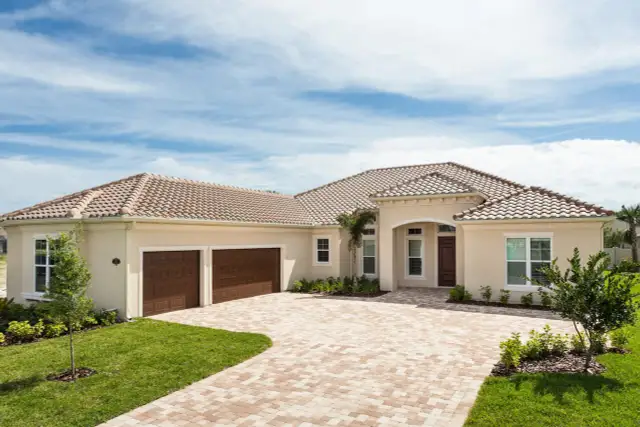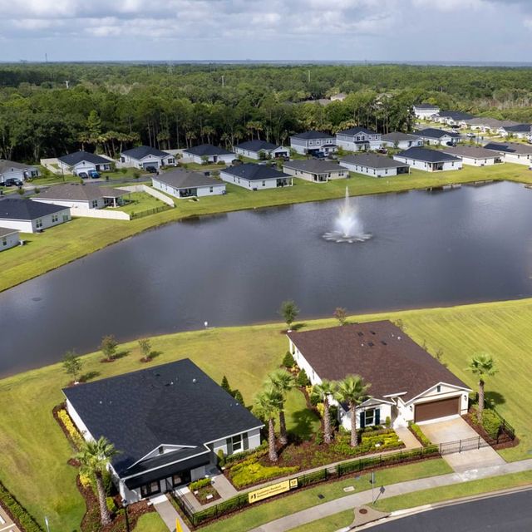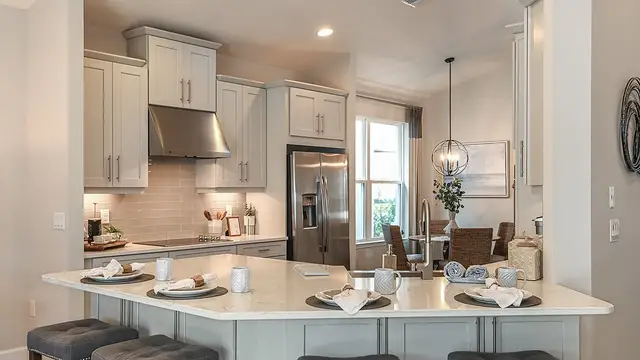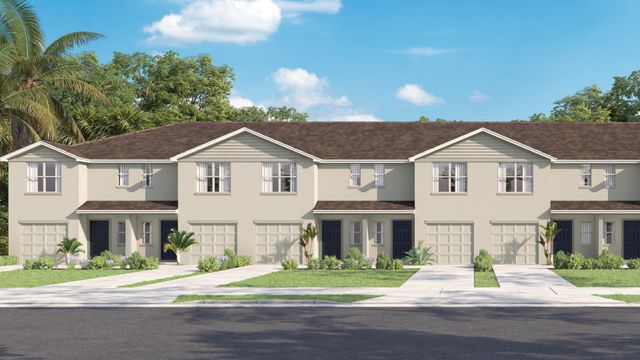Floor Plan
Lowered rates
from $566,900
Naples, 6105 Moonrise Drive, Merritt Island, FL 32953
4 bd · 3 ba · 1 story · 2,434 sqft
Lowered rates
from $566,900
Home Highlights
Garage
Attached Garage
Walk-In Closet
Primary Bedroom Downstairs
Utility/Laundry Room
Dining Room
Family Room
Primary Bedroom On Main
Kitchen
Plan Description
Welcome to the epitome of luxury living in the esteemed Renaissance Home Series: The Naples. This new, single-story home design boasts 2,434 square feet of meticulously crafted living space, 4-5 bedrooms, 3-4 bathrooms, and a 2-3 car garage, offering a harmonious blend of sophistication and comfort. As you step through the grand entrance, you're greeted by an ambiance of timeless elegance. The spacious foyer flows seamlessly into the expansive great room, adorned with soaring ceilings and an abundance of natural light filtering through the large windows, creating an inviting atmosphere for gatherings with family and friends. Attached is the kitchen, featuring top-of-the-line appliances, modern cabinetry, and a center island perfect for culinary creations. Tucked behind the kitchen is the walk-in laundry room and pantry - providing a private, yet easily accessible feel. All of the bedrooms of the home surround the great room, including the luxurious master suite. Each bedroom provides ample space for family members or guests, each thoughtfully designed with comfort and style in mind. With plenty of upgradable options available, you can personalize The Naples to have all your wants and needs.
Plan Details
*Pricing and availability are subject to change.- Name:
- Naples
- Garage spaces:
- 2
- Property status:
- Floor Plan
- Size:
- 2,434 sqft
- Stories:
- 1
- Beds:
- 4
- Baths:
- 3
Construction Details
- Builder Name:
- Maronda Homes
Home Features & Finishes
- Garage/Parking:
- GarageAttached Garage
- Interior Features:
- Walk-In Closet
- Laundry facilities:
- Utility/Laundry Room
- Property amenities:
- Lanai
- Rooms:
- Primary Bedroom On MainKitchenDining RoomFamily RoomPrimary Bedroom Downstairs

Considering this home?
Our expert will guide your tour, in-person or virtual
Need more information?
Text or call (888) 486-2818
Island Forest Preserve Community Details
Community Amenities
- Open Greenspace
Neighborhood Details
Merritt Island, Florida
Brevard County 32953
Schools in Brevard County School District
GreatSchools’ Summary Rating calculation is based on 4 of the school’s themed ratings, including test scores, student/academic progress, college readiness, and equity. This information should only be used as a reference. NewHomesMate is not affiliated with GreatSchools and does not endorse or guarantee this information. Please reach out to schools directly to verify all information and enrollment eligibility. Data provided by GreatSchools.org © 2024
Average Home Price in 32953
Getting Around
Air Quality
Taxes & HOA
- HOA fee:
- N/A
