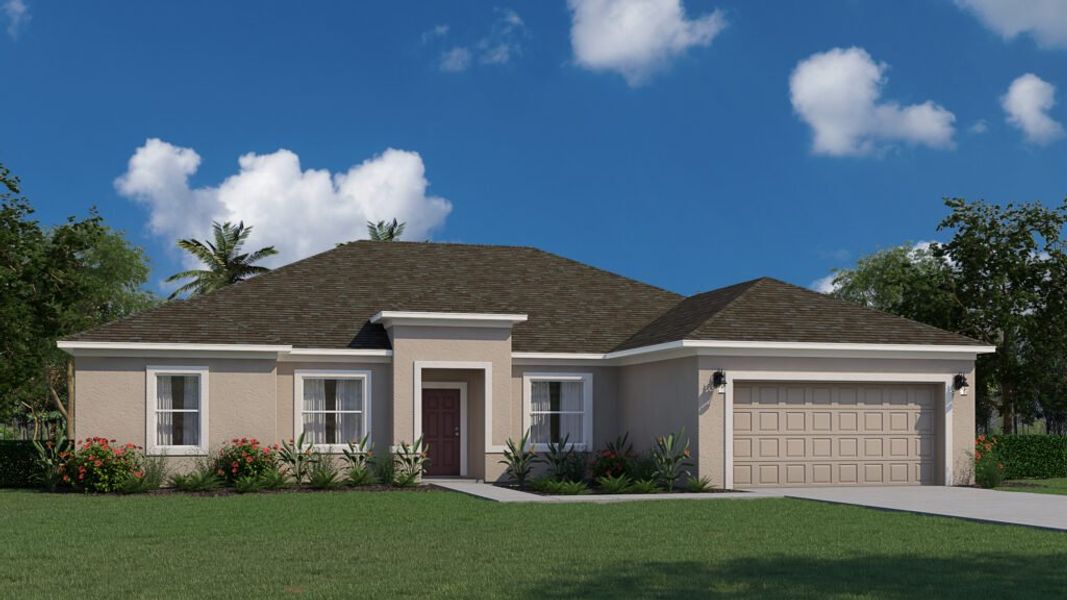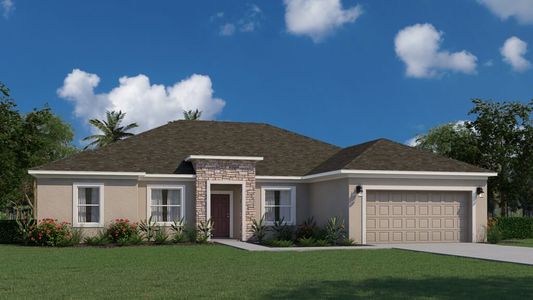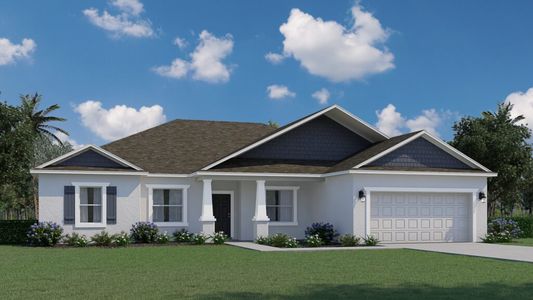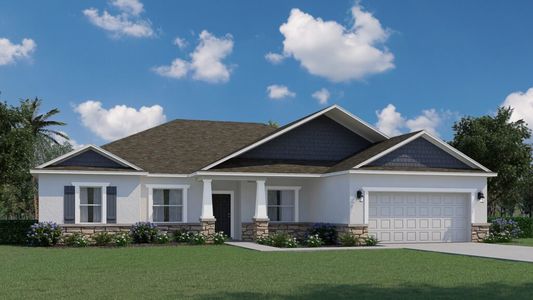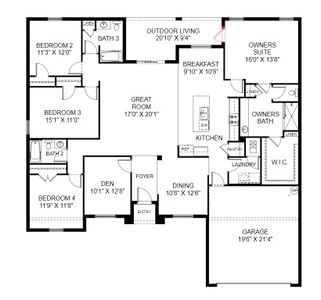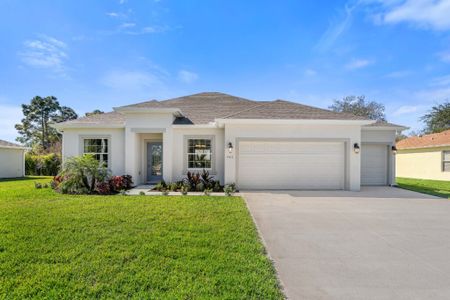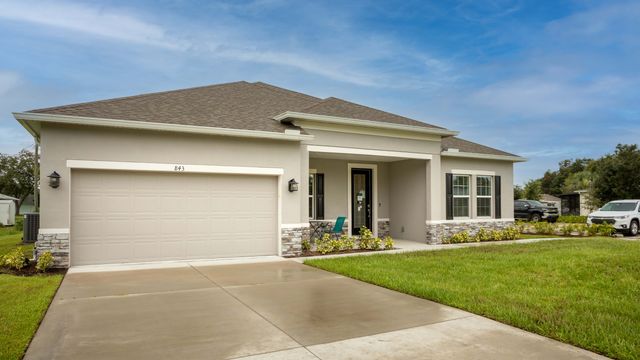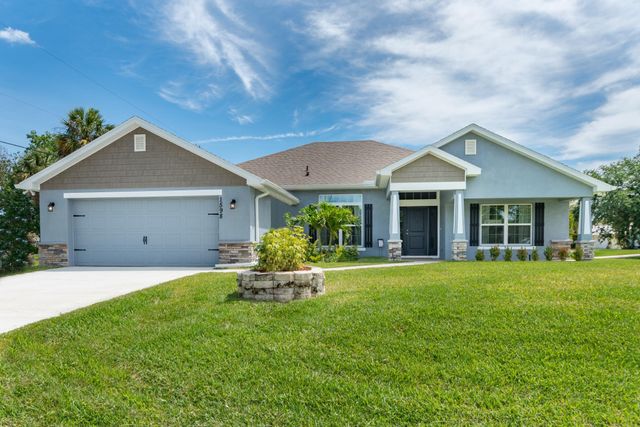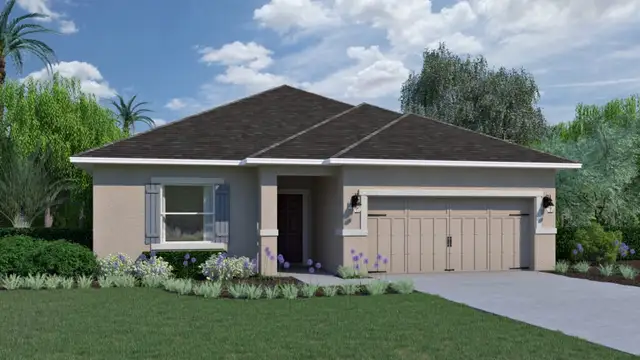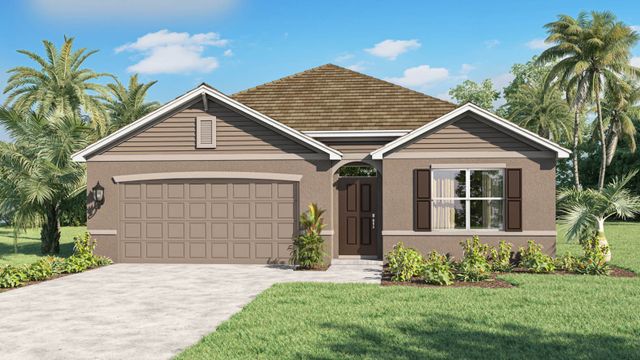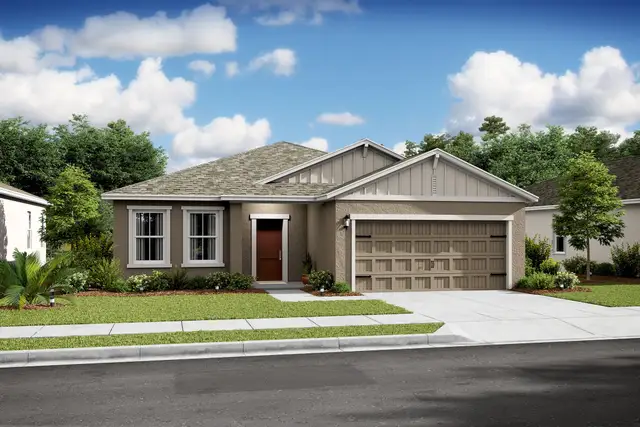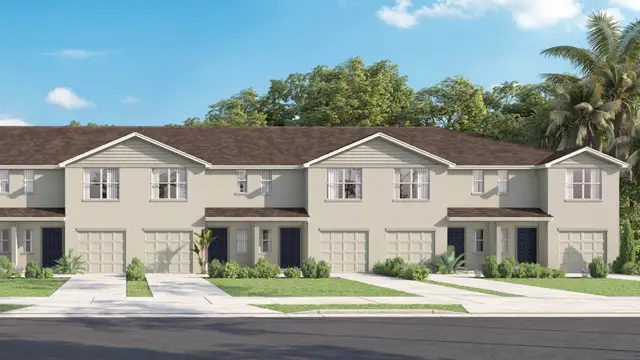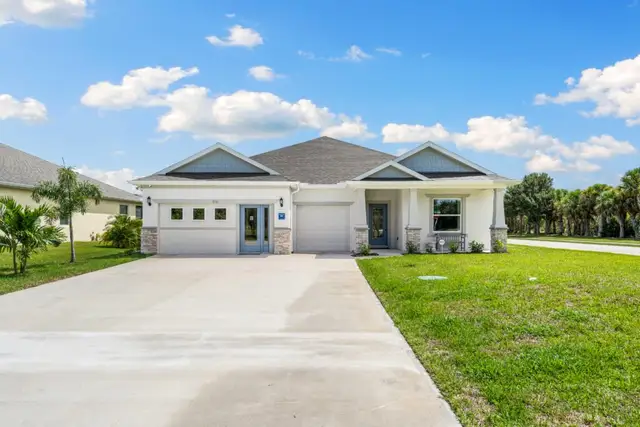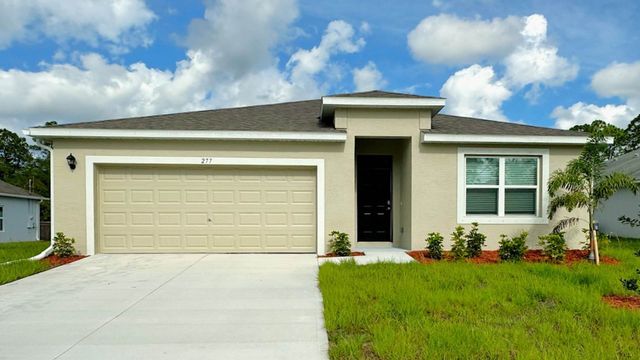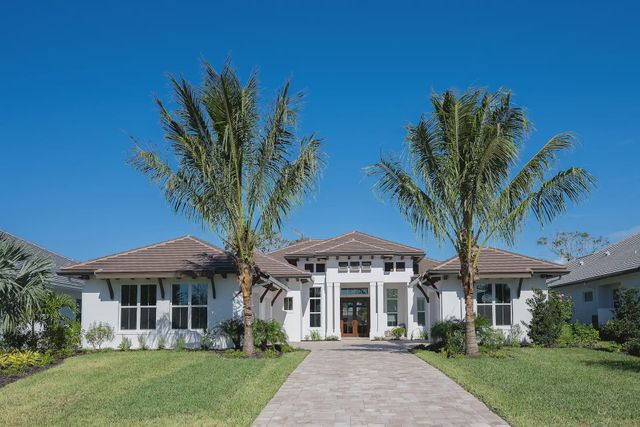Floor Plan
Incentives available
from $327,990
Charlotte, 952 Roseland Road, Sebastian, FL 32958
4 bd · 3 ba · 1 story · 2,338 sqft
Incentives available
from $327,990
Home Highlights
Garage
Attached Garage
Walk-In Closet
Primary Bedroom Downstairs
Utility/Laundry Room
Dining Room
Family Room
Porch
Patio
Primary Bedroom On Main
Breakfast Area
Kitchen
Plan Description
Welcome to the Charlotte floorplan, from our Cornerstone collection. Designed with the perfect blend of functionality and style, this home is sure to captivate discerning homebuyers seeking an exceptional living experience.
The Charlotte floorplan boasts a large, recessed truss covered porch, offering privacy and an attractive exterior. Embrace the option for a larger covered entry, which provides a welcoming touch and space for a small table and chairs or a cozy seating area. This additional outdoor space allows you to create a charming nook for relaxation or socializing.
Upon entry into the home, you’ll be welcomed by a dining room to your left and a den to your right, setting the stage for a home that exudes refinement and functionality. The great room, open to the kitchen and breakfast nook, serves as the heart of the home, fostering seamless interactions and creating a warm and inviting atmosphere. Discover the convenience of the separate laundry room, situated between the garage and kitchen, offering functionality and organization.
The spacious owner’s suite features a generously sized walk-in closet, providing plenty of storage space for your wardrobe and personal belongings. Pamper yourself in the large walk-in tile shower, creating a serene oasis within the privacy of your own home.
With its split floor plan, this home offers the flexibility to tailor the space to your needs. Choose to have a den, a living room, or even a fifth bedroom, allowing you to adapt the layout to your lifestyle preferences. Whether you have a growing family or desire a dedicated workspace, the Charlotte floorplan accommodates your unique requirements. The thoughtful also design includes a wing of the home dedicated to guest accommodations, featuring a fourth bedroom and a third bathroom. This setup ensures privacy and comfort for both guests and homeowners alike.
Just off the great room, the inclusion of a large covered lanai further enhances the living experience, providing convenience and an opportunity to indulge in outdoor living. For added convenience, there is even an option for a cabana bath, further enhancing the guest experience.
Embrace the endless possibilities of the Charlotte floorplan and make it your own. The Charlotte floorplan encompasses four bedrooms, three bathrooms, and a two-car garage, all within a sprawling 2,338 square feet. Its elegant design and thoughtful features make it an ideal choice for those seeking a home that combines sophistication, versatility, and comfort. With its remarkable features, spacious layout, and attention to detail, this home is poised to exceed your expectations. Experience the epitome of modern living and elevate your lifestyle with the Charlotte floorplan from our Cornerstone collection.
Plan Details
*Pricing and availability are subject to change.- Name:
- Charlotte
- Garage spaces:
- 2
- Property status:
- Floor Plan
- Size:
- 2,338 sqft
- Stories:
- 1
- Beds:
- 4
- Baths:
- 3
Construction Details
- Builder Name:
- Holiday Builders
Home Features & Finishes
- Garage/Parking:
- GarageAttached Garage
- Interior Features:
- Walk-In ClosetFoyerPantry
- Laundry facilities:
- Utility/Laundry Room
- Property amenities:
- PatioPorch
- Rooms:
- Primary Bedroom On MainKitchenDen RoomDining RoomFamily RoomBreakfast AreaOpen Concept FloorplanPrimary Bedroom Downstairs

Considering this home?
Our expert will guide your tour, in-person or virtual
Need more information?
Text or call (888) 486-2818
Sebastian Highlands Community Details
Community Amenities
- Dining Nearby
- Park Nearby
- Entertainment
- Shopping Nearby
Neighborhood Details
Sebastian, Florida
Indian River County 32958
Schools in Indian River County School District
GreatSchools’ Summary Rating calculation is based on 4 of the school’s themed ratings, including test scores, student/academic progress, college readiness, and equity. This information should only be used as a reference. NewHomesMate is not affiliated with GreatSchools and does not endorse or guarantee this information. Please reach out to schools directly to verify all information and enrollment eligibility. Data provided by GreatSchools.org © 2024
Average Home Price in 32958
Getting Around
Air Quality
Noise Level
76
50Active100
A Soundscore™ rating is a number between 50 (very loud) and 100 (very quiet) that tells you how loud a location is due to environmental noise.
Taxes & HOA
- HOA fee:
- N/A
