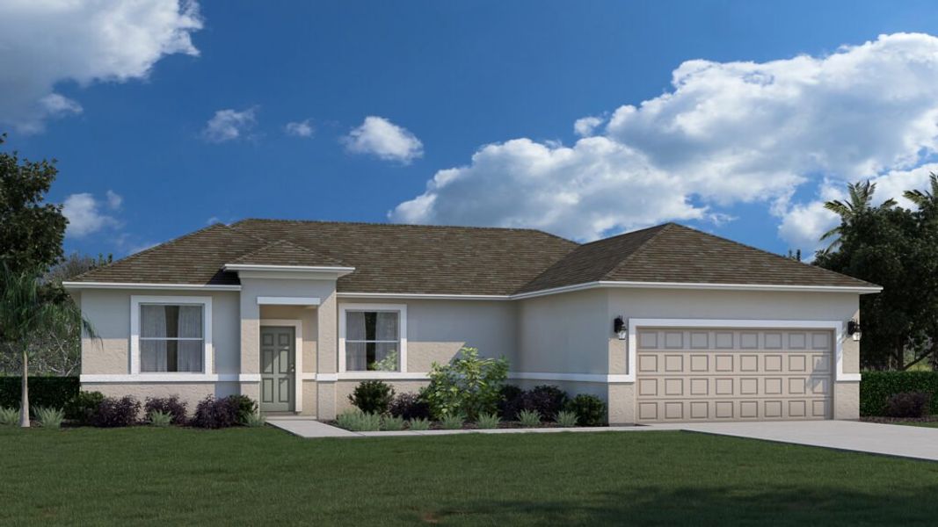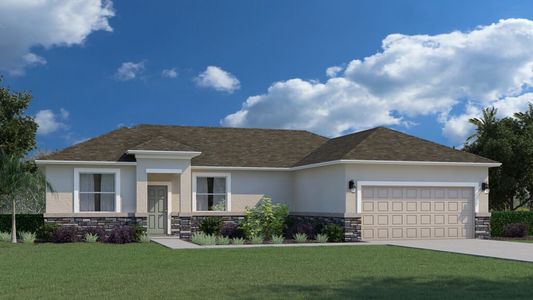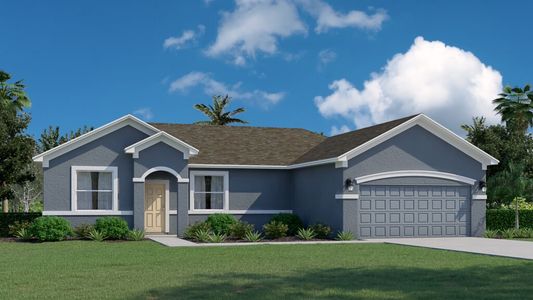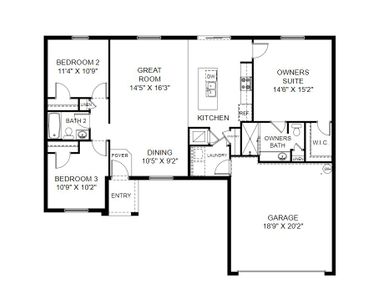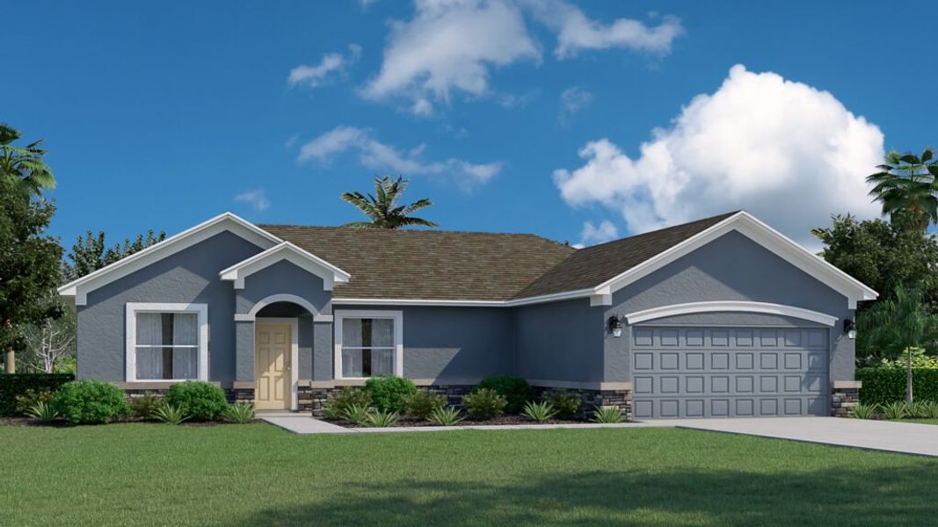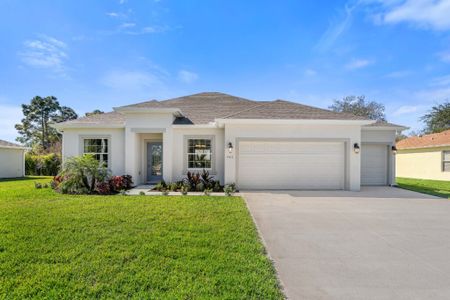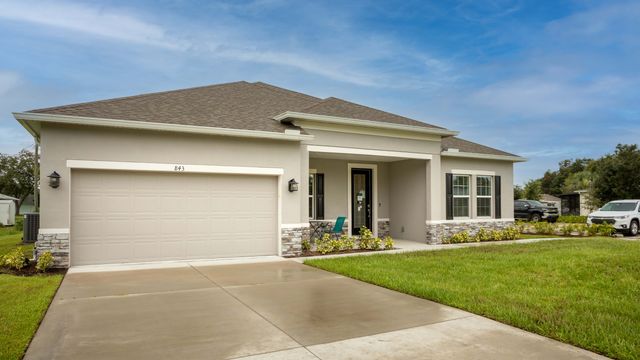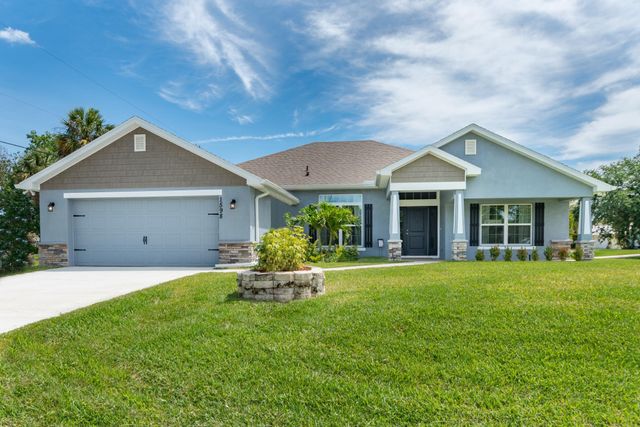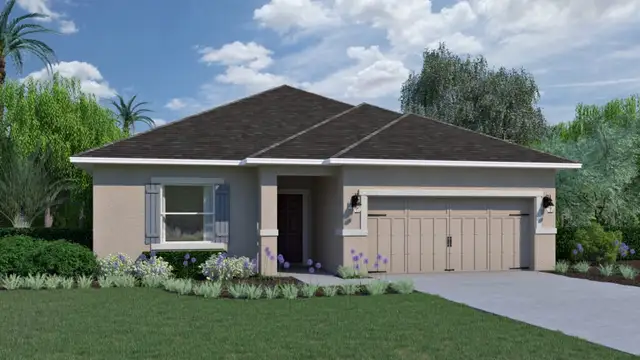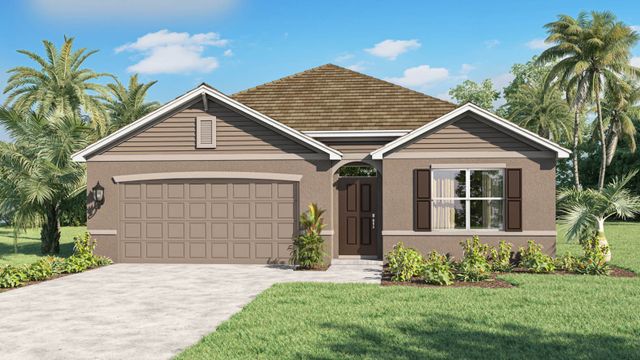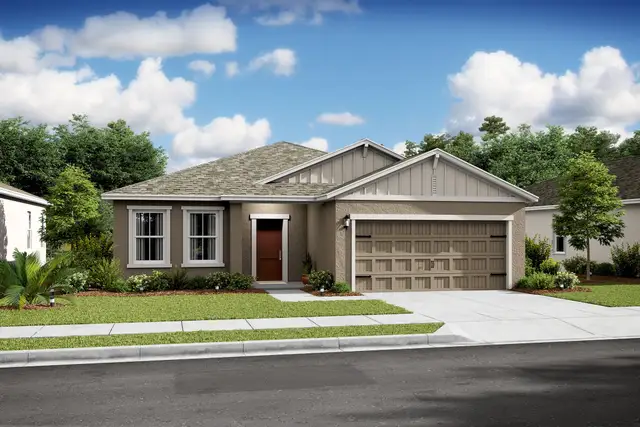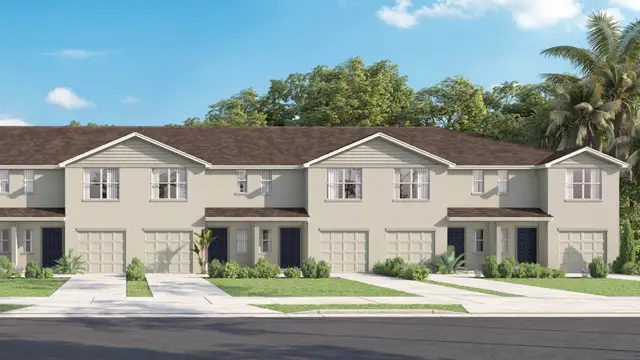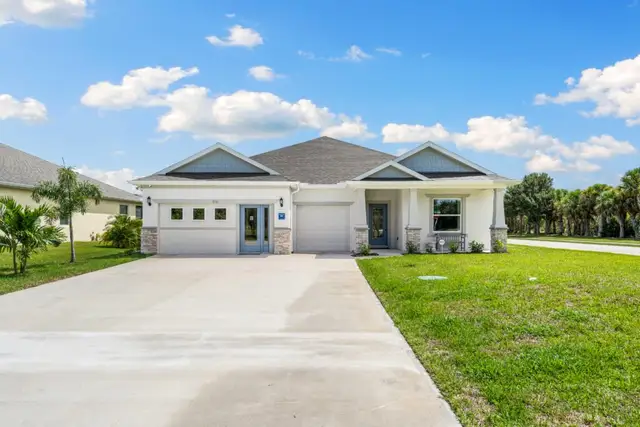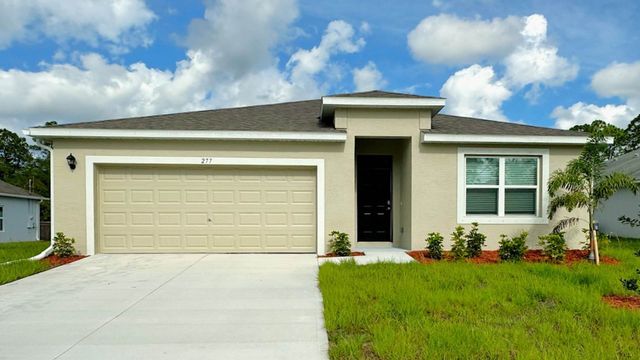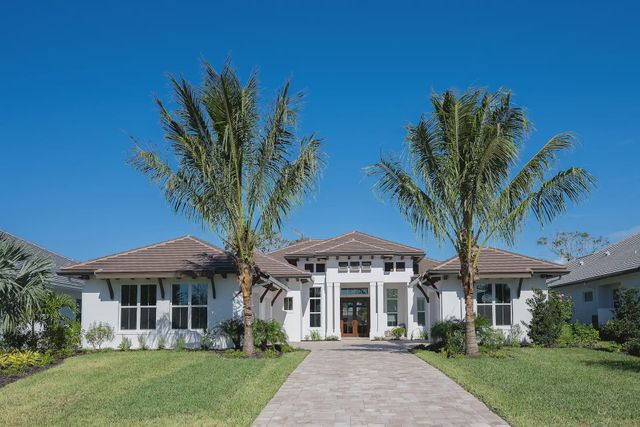Floor Plan
Incentives available
from $266,990
Clearwater, 952 Roseland Road, Sebastian, FL 32958
3 bd · 2 ba · 1 story · 1,446 sqft
Incentives available
from $266,990
Home Highlights
Garage
Attached Garage
Walk-In Closet
Primary Bedroom Downstairs
Utility/Laundry Room
Dining Room
Family Room
Porch
Primary Bedroom On Main
Kitchen
Plan Description
Introducing the Clearwater, a floorplan from our Cornerstone collection. This inviting home is designed with a split plan and an open concept, ensuring a seamless flow throughout the living spaces. Despite its smaller square footage at 1,446 square feet, the Clearwater maximizes every inch, creating a space that feels much larger than it actually is. Every square foot is thoughtfully designed and utilized to its fullest potential.
One of the standout features of the Clearwater is the strategically placed bathroom, nestled between bedroom two and bedroom three. This thoughtful design not only provides convenience but also acts as a noise buffer, ensuring privacy and tranquility between rooms. It’s the perfect layout for families or those who value peace and quiet.
The split floorplan ensures privacy and separation between the master suite and the additional bedrooms, providing an ideal setup for families or guests. The owner’s suite bathroom boasts a large tile shower, offering a luxurious retreat within the comfort of your own home. Immerse yourself in tranquility and indulge in a spa-like experience every day.
The Clearwater’s large entertaining area is a testament to its versatility. Whether you’re hosting family gatherings, celebrations, or simply enjoying quality time with loved ones, this spacious area accommodates your needs with ease.
For those who appreciate outdoor living, the Clearwater offers an optional covered lanai, measuring an impressive 16×10 and trussed for added durability. This outdoor space provides the perfect setting for relaxation, entertaining guests, or simply enjoying the beauty of your surroundings.
With its mudroom off the garage, the Clearwater keeps organization in mind. This functional space allows for easy storage of coats, shoes, and other belongings, keeping your home clutter-free and maintaining a sense of order.
The Clearwater is not only an ideal home for full-time residents but also perfect for vacationers or those looking for a rental property. Its easy-to-maintain design and minimal upkeep requirements make it a practical choice for those who value convenience and flexibility.
Experience the Clearwater, where style meets efficiency, and every detail is carefully crafted to enhance your living experience. Embrace a floorplan that flows seamlessly, a cozy and inviting atmosphere, and the potential for a space that truly feels like home.
Plan Details
*Pricing and availability are subject to change.- Name:
- Clearwater
- Garage spaces:
- 2
- Property status:
- Floor Plan
- Size:
- 1,446 sqft
- Stories:
- 1
- Beds:
- 3
- Baths:
- 2
Construction Details
- Builder Name:
- Holiday Builders
Home Features & Finishes
- Garage/Parking:
- GarageAttached Garage
- Interior Features:
- Walk-In ClosetFoyerPantry
- Laundry facilities:
- Utility/Laundry Room
- Property amenities:
- Porch
- Rooms:
- Primary Bedroom On MainKitchenDining RoomFamily RoomOpen Concept FloorplanPrimary Bedroom Downstairs

Considering this home?
Our expert will guide your tour, in-person or virtual
Need more information?
Text or call (888) 486-2818
Sebastian Highlands Community Details
Community Amenities
- Dining Nearby
- Park Nearby
- Entertainment
- Shopping Nearby
Neighborhood Details
Sebastian, Florida
Indian River County 32958
Schools in Indian River County School District
GreatSchools’ Summary Rating calculation is based on 4 of the school’s themed ratings, including test scores, student/academic progress, college readiness, and equity. This information should only be used as a reference. NewHomesMate is not affiliated with GreatSchools and does not endorse or guarantee this information. Please reach out to schools directly to verify all information and enrollment eligibility. Data provided by GreatSchools.org © 2024
Average Home Price in 32958
Getting Around
Air Quality
Noise Level
76
50Active100
A Soundscore™ rating is a number between 50 (very loud) and 100 (very quiet) that tells you how loud a location is due to environmental noise.
Taxes & HOA
- HOA fee:
- N/A
