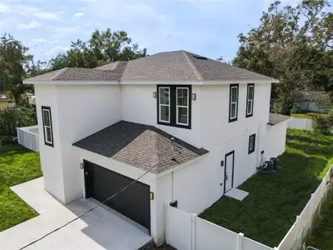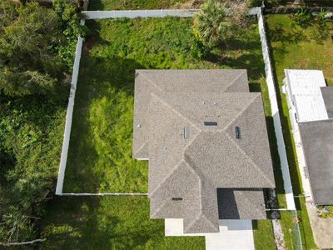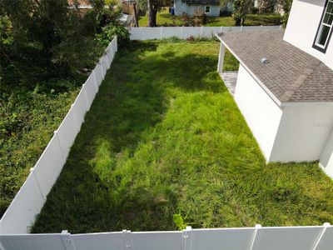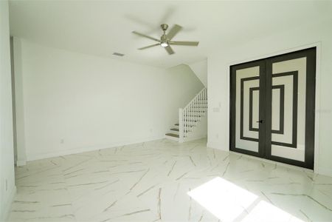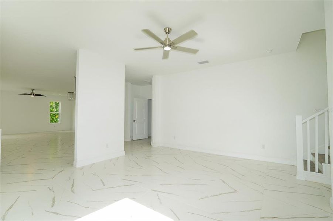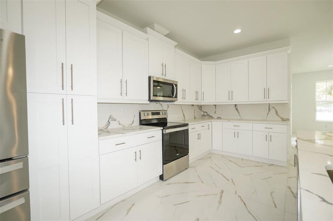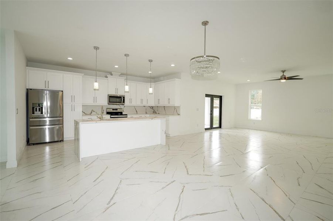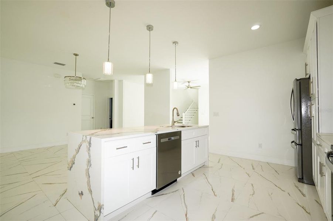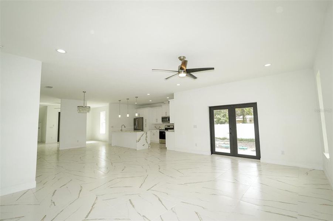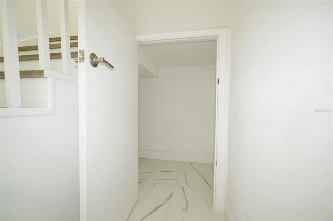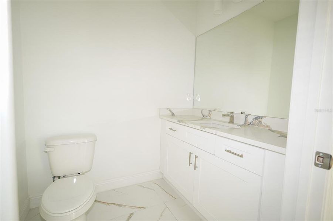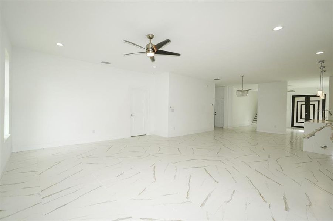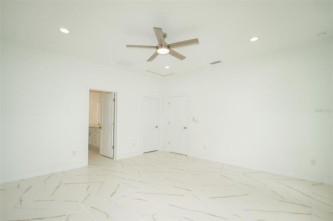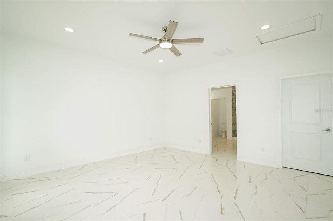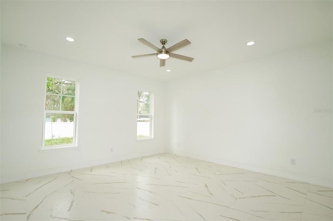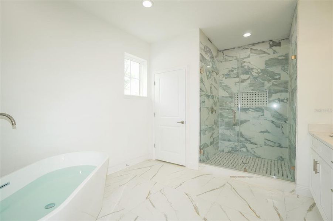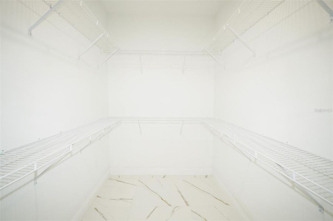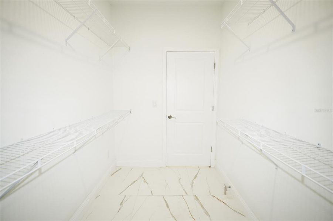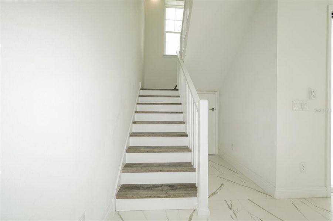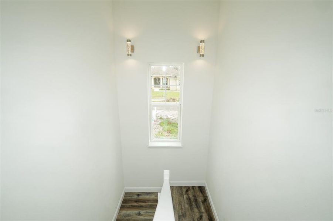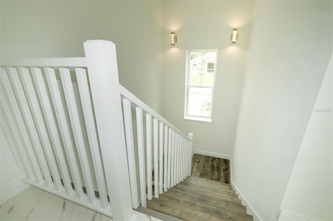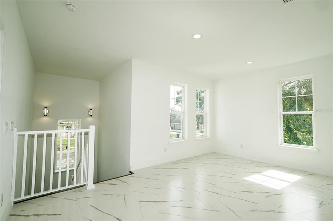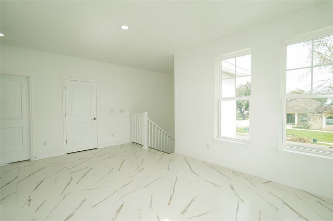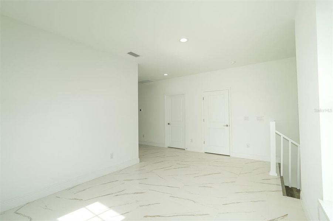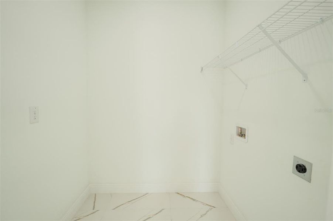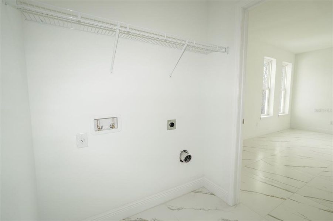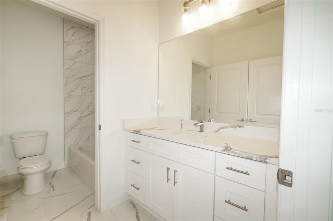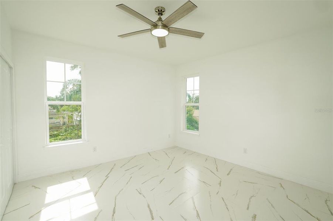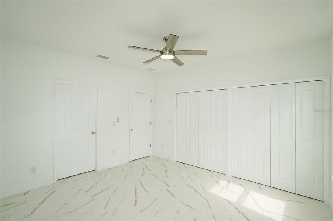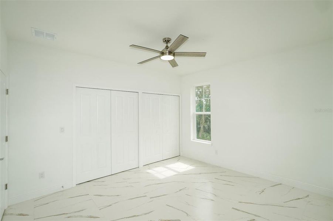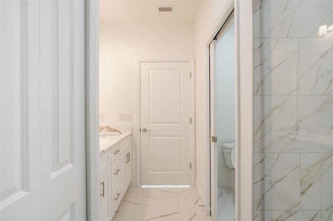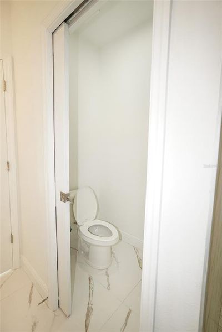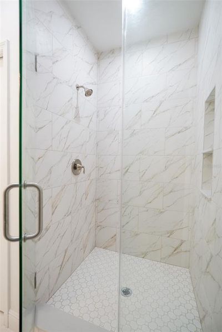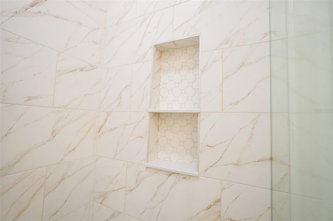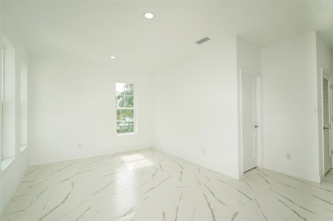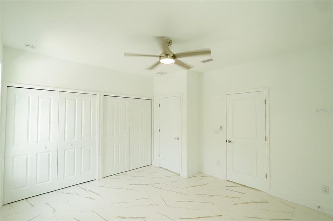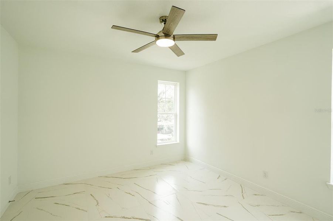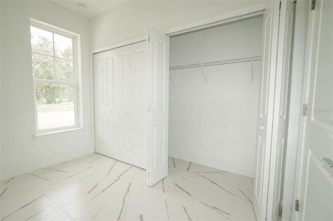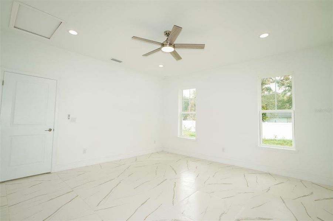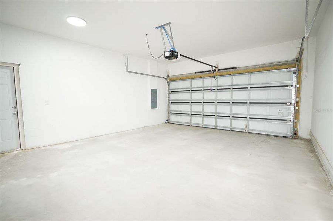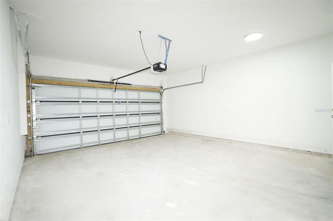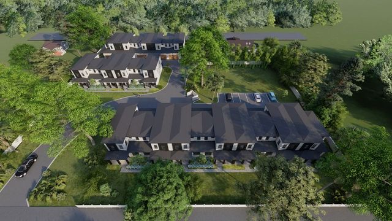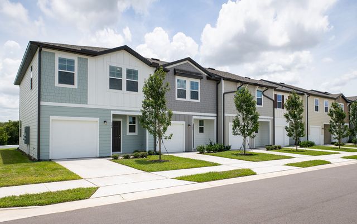Move-in Ready
$660,000
2603 S 70Th Street, Tampa, FL 33619
4 bd · 3.5 ba · 2 stories · 2,750 sqft
$660,000
Home Highlights
- East Facing
Garage
Attached Garage
Walk-In Closet
Utility/Laundry Room
Central Air
Dishwasher
Microwave Oven
Tile Flooring
Electricity Available
Refrigerator
Ceiling-High
Home Description
Just got the CO! Step into your dream home, where modern luxury meets everyday comfort in this stunning new construction. Boasting four bedrooms and three and a half bathrooms, this residence offers spacious living for the entire family. As you enter, you're greeted by an open concept layout that seamlessly integrates the living, dining, and kitchen areas, creating an inviting space perfect for entertaining or simply relaxing with loved ones. The ground floor is home to a magnificent master suite, complete with a beautifully appointed master bathroom, providing a private sanctuary. Upstairs, discover three additional bedrooms, a convenient laundry room, and an office space, offering versatility to suit your lifestyle needs. The oversized kitchen is a chef's delight, featuring modern appliances, ample cabinet space, and a stylish island, ideal for preparing delicious meals and gathering with family and friends. Step outside to your private terrace, where you can soak up the sunshine, enjoy al fresco dining, or simply unwind amidst lush surroundings. Throughout the home, modern finishes and designer fixtures create a contemporary aesthetic, while abundant windows flood the space with natural light, enhancing the bright and airy atmosphere. Don't miss your chance to experience luxury living at its finest – schedule a viewing today and make this exquisite property your own.
Home Details
*Pricing and availability are subject to change.- Garage spaces:
- 2
- Property status:
- Move-in Ready
- Lot size (acres):
- 0.26
- Size:
- 2,750 sqft
- Stories:
- 2
- Beds:
- 4
- Baths:
- 3.5
- Facing direction:
- East
Construction Details
Home Features & Finishes
- Construction Materials:
- Block
- Cooling:
- Central Air
- Flooring:
- Tile Flooring
- Foundation Details:
- Block
- Garage/Parking:
- GarageAttached Garage
- Interior Features:
- Ceiling-HighWalk-In Closet
- Kitchen:
- DishwasherMicrowave OvenOvenRefrigeratorConvection Oven
- Laundry facilities:
- Laundry Facilities On Upper LevelUtility/Laundry Room
- Rooms:
- Open Concept Floorplan

Considering this home?
Our expert will guide your tour, in-person or virtual
Need more information?
Text or call (888) 486-2818
Utility Information
- Heating:
- Central Heating
- Utilities:
- Electricity Available, Sewer Available, Water Available
Neighborhood Details
Tampa, Florida
Hillsborough County 33619
Schools in Hillsborough County School District
GreatSchools’ Summary Rating calculation is based on 4 of the school’s themed ratings, including test scores, student/academic progress, college readiness, and equity. This information should only be used as a reference. NewHomesMate is not affiliated with GreatSchools and does not endorse or guarantee this information. Please reach out to schools directly to verify all information and enrollment eligibility. Data provided by GreatSchools.org © 2024
Average Home Price in 33619
Getting Around
1 nearby routes:
1 bus, 0 rail, 0 other
Air Quality
Taxes & HOA
- Tax Year:
- 2023
- HOA fee:
- N/A
Estimated Monthly Payment
Recently Added Communities in this Area
Nearby Communities in Tampa
New Homes in Nearby Cities
More New Homes in Tampa, FL
Listed by Yohan Fournier, yohan@carnierrealty.com
PEOPLE'S CHOICE REALTY SVC LLC, MLS T3520681
PEOPLE'S CHOICE REALTY SVC LLC, MLS T3520681
IDX information is provided exclusively for personal, non-commercial use, and may not be used for any purpose other than to identify prospective properties consumers may be interested in purchasing. Information is deemed reliable but not guaranteed. Some IDX listings have been excluded from this website. Listing Information presented by local MLS brokerage: NewHomesMate LLC (888) 486-2818
Read MoreLast checked Nov 21, 2:00 pm

