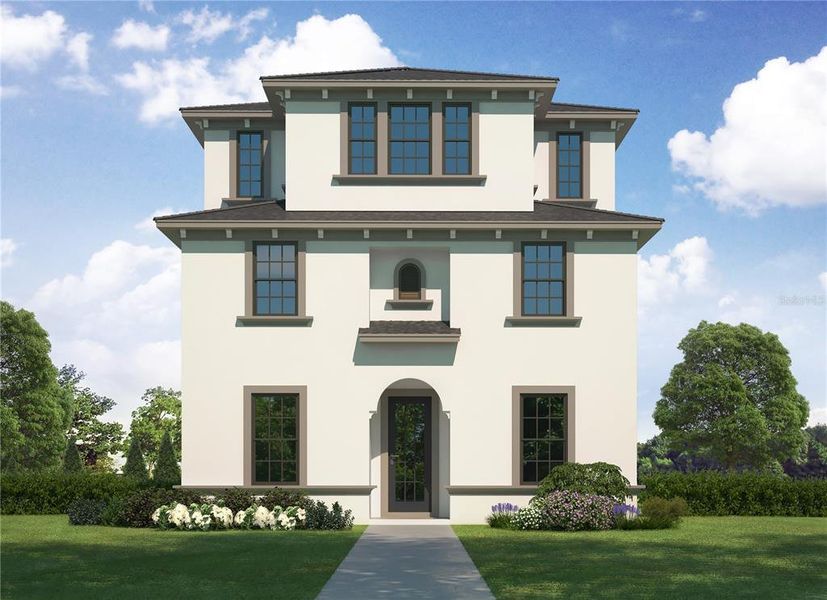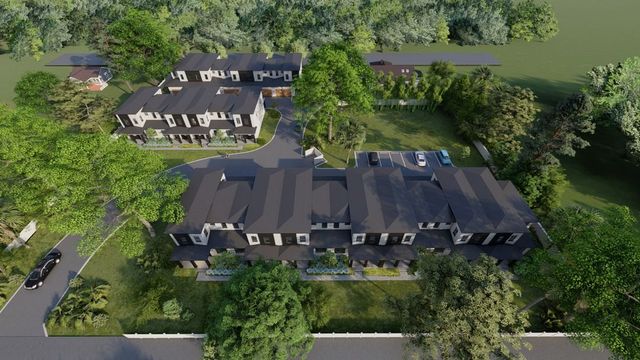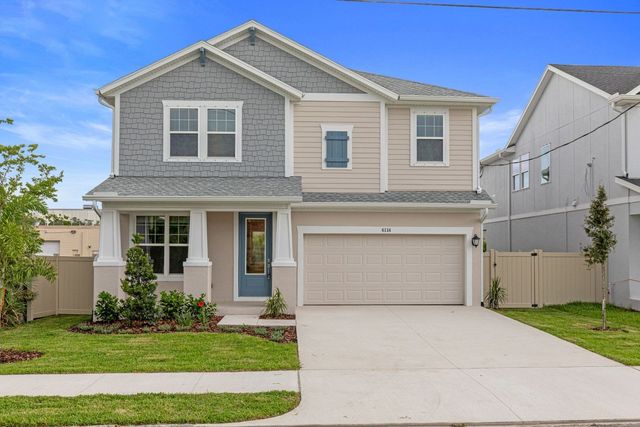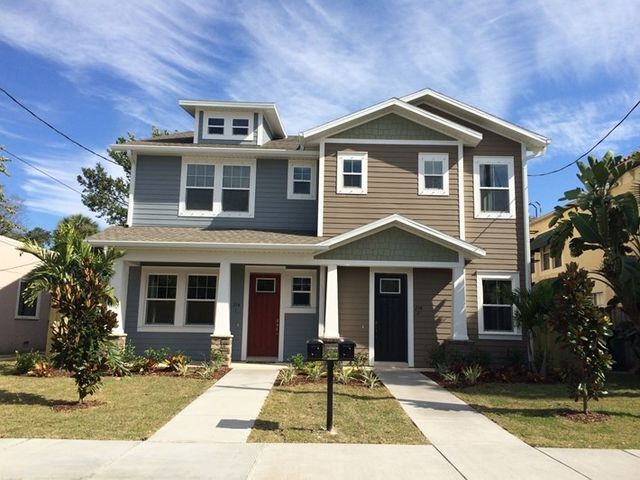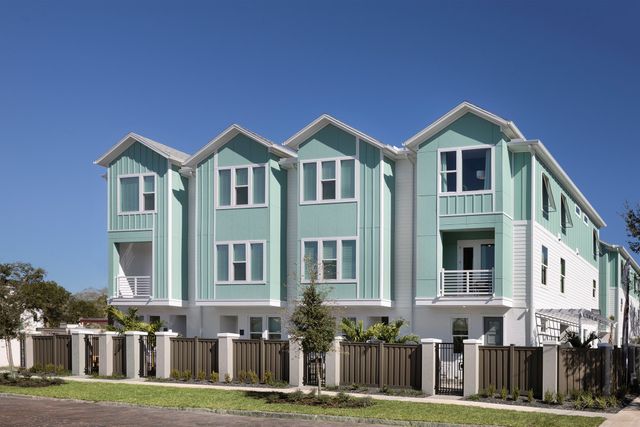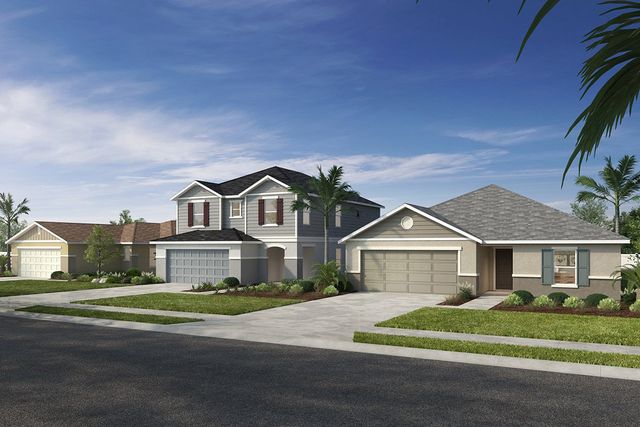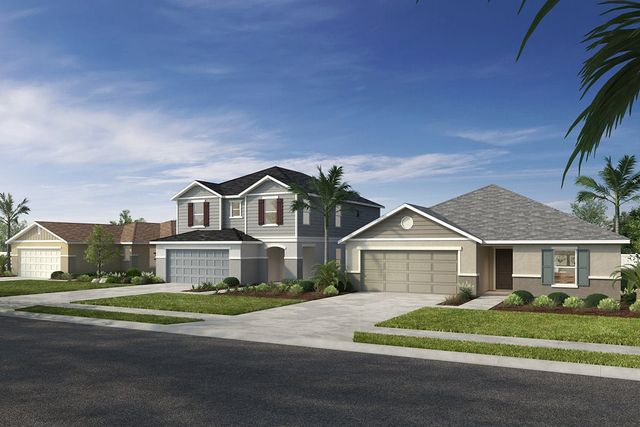Pending/Under Contract
$1,080,300
703 W Park Avenue, Tampa, FL 33602
4 bd · 3.5 ba · 3 stories · 2,837 sqft
$1,080,300
Home Highlights
Garage
Walk-In Closet
Utility/Laundry Room
Dining Room
Porch
Carpet Flooring
Central Air
Dishwasher
Tile Flooring
Disposal
Office/Study
Kitchen
Electricity Available
Energy Efficient
Door Opener
Home Description
Pre-Construction. To be built. Photos and Virtual Tour are of a rendering of a “Kingfisher” home for comparison purposes only and may show options/features no longer available. This 3-story Spanish-style dream home plan includes an open concept living area, a first-floor flex space and dining room, an impressive primary suite, and much more. Please consult with any of our New Home Specialists for more details on this specific property. Price includes structural and design upgrades pre-selected by our in-house interior designer, such as a 2-car detached garage, and covered lanai. PRE-CONSTRUCTION buyers can choose from thousands of recently added interior and exterior finishes in our design studio alongside our designer. Enjoy our competitive 1-2-10 year warranty program and energy efficiency reimbursement program! ACT NOW and watch your new home be built from the ground up alongside your very own construction manager.
Home Details
*Pricing and availability are subject to change.- Garage spaces:
- 2
- Property status:
- Pending/Under Contract
- Neighborhood:
- Ridgewood Park
- Lot size (acres):
- 0.14
- Size:
- 2,837 sqft
- Stories:
- 3+
- Beds:
- 4
- Baths:
- 3.5
- Facing direction:
- West
Construction Details
- Builder Name:
- Domain Homes
- Completion Date:
- March, 2025
- Year Built:
- 2024
- Roof:
- Shingle Roofing
Home Features & Finishes
- Construction Materials:
- StuccoBlock
- Cooling:
- Central Air
- Flooring:
- Ceramic FlooringCarpet FlooringTile FlooringHardwood Flooring
- Foundation Details:
- Slab
- Garage/Parking:
- Door OpenerGarage
- Home amenities:
- InternetGreen Construction
- Interior Features:
- Walk-In ClosetShuttersTray Ceiling
- Kitchen:
- DishwasherDisposalKitchen Range
- Laundry facilities:
- Laundry Facilities On Upper LevelUtility/Laundry Room
- Lighting:
- Exterior Lighting
- Pets:
- Pets Allowed
- Property amenities:
- SidewalkPorch
- Rooms:
- Bonus RoomKitchenDen RoomOffice/StudyDining Room

Considering this home?
Our expert will guide your tour, in-person or virtual
Need more information?
Text or call (888) 486-2818
Utility Information
- Heating:
- Thermostat, Water Heater, Central Heating
- Utilities:
- Electricity Available, HVAC, Cable Available
Community Amenities
- Energy Efficient
- Greenbelt View
- Waterfront View
Neighborhood Details
Ridgewood Park Neighborhood in Tampa, Florida
Hillsborough County 33602
Schools in Hillsborough County School District
GreatSchools’ Summary Rating calculation is based on 4 of the school’s themed ratings, including test scores, student/academic progress, college readiness, and equity. This information should only be used as a reference. NewHomesMate is not affiliated with GreatSchools and does not endorse or guarantee this information. Please reach out to schools directly to verify all information and enrollment eligibility. Data provided by GreatSchools.org © 2024
Average Home Price in Ridgewood Park Neighborhood
Getting Around
17 nearby routes:
17 bus, 0 rail, 0 other
Air Quality
Taxes & HOA
- Tax Year:
- 2023
- HOA fee:
- N/A
Estimated Monthly Payment
Recently Added Communities in this Area
Nearby Communities in Tampa
New Homes in Nearby Cities
More New Homes in Tampa, FL
Listed by Kevin Robles, kevin@domainhomes.com
DOMAIN REALTY LLC, MLS T3533280
DOMAIN REALTY LLC, MLS T3533280
IDX information is provided exclusively for personal, non-commercial use, and may not be used for any purpose other than to identify prospective properties consumers may be interested in purchasing. Information is deemed reliable but not guaranteed. Some IDX listings have been excluded from this website. Listing Information presented by local MLS brokerage: NewHomesMate LLC (888) 486-2818
Read MoreLast checked Nov 22, 2:00 am
