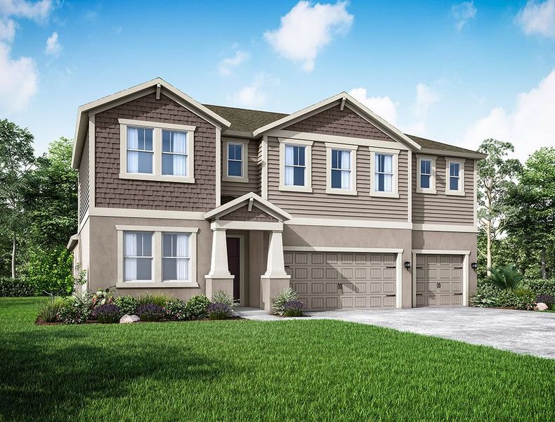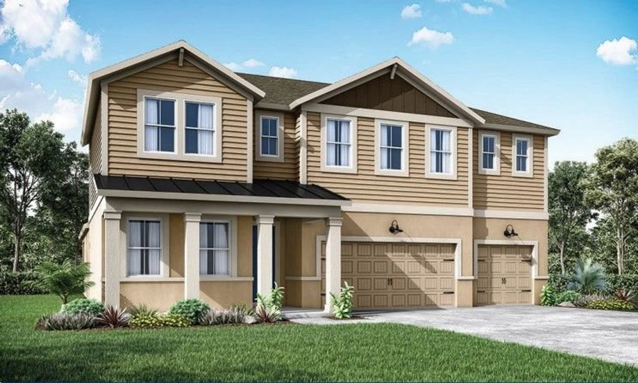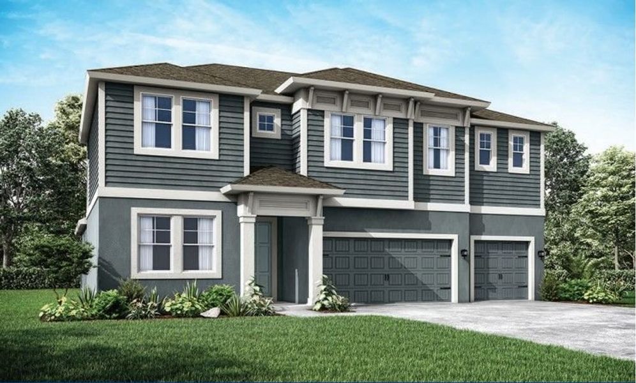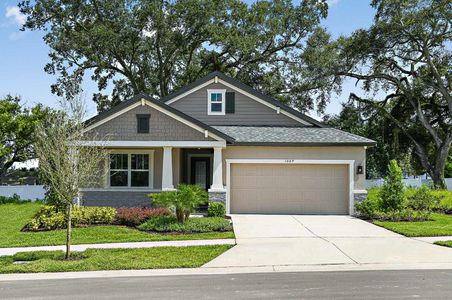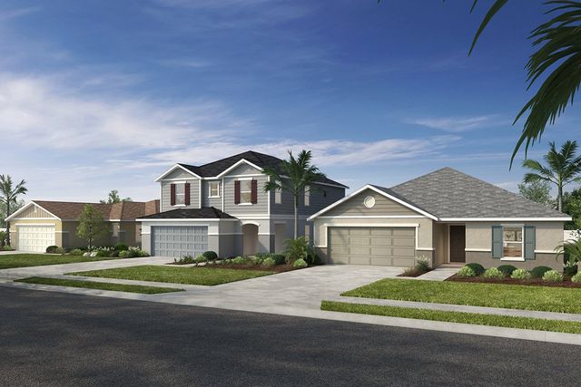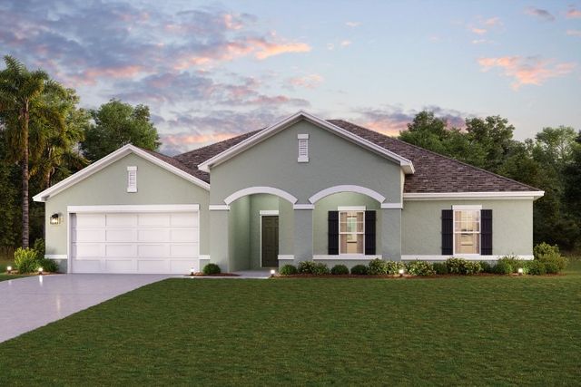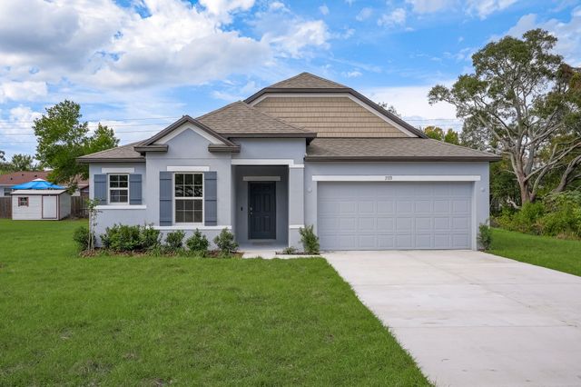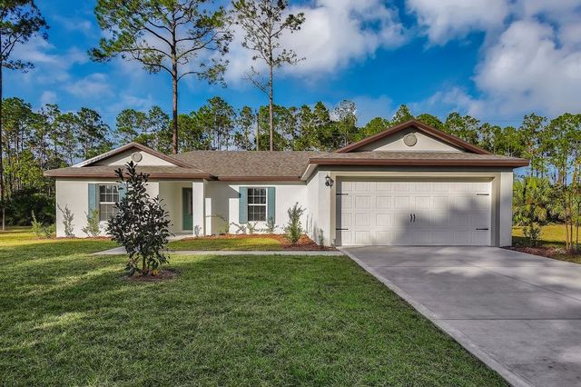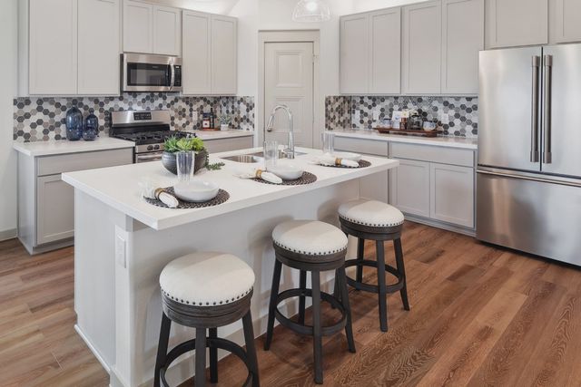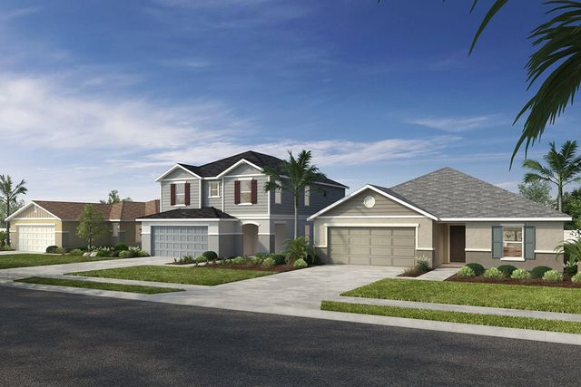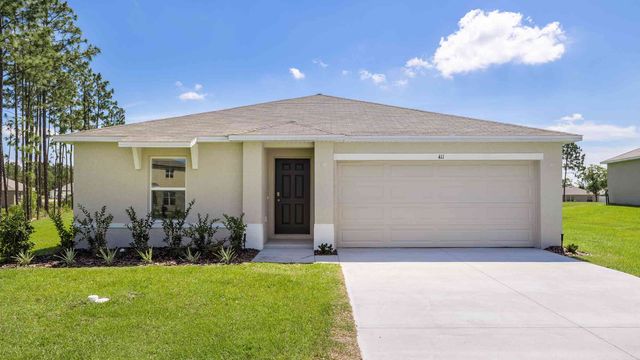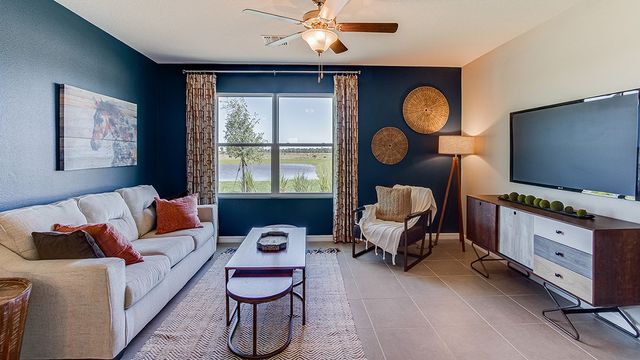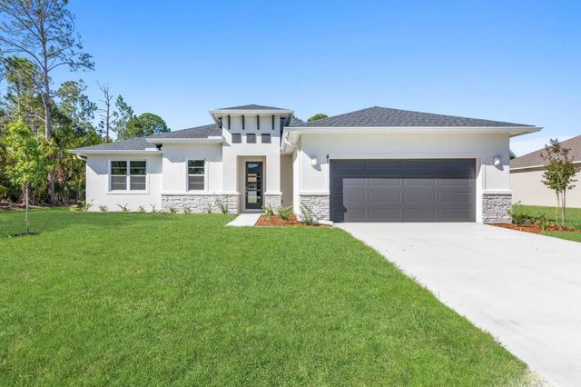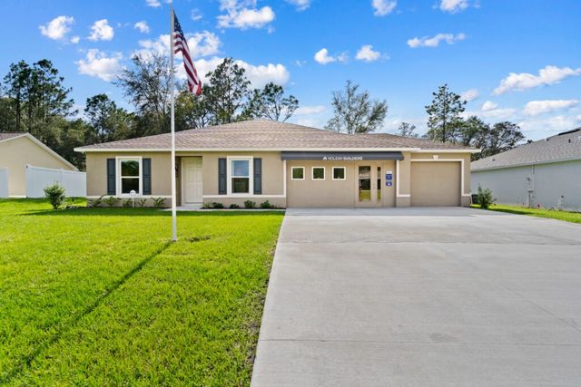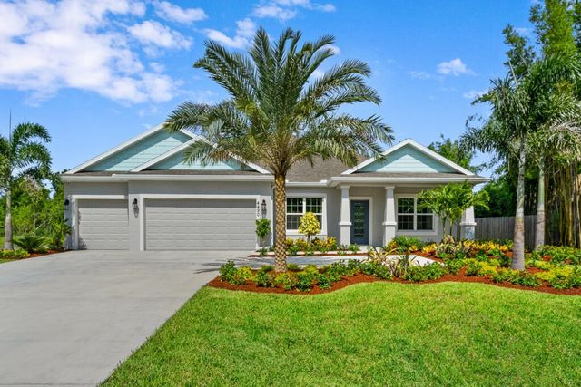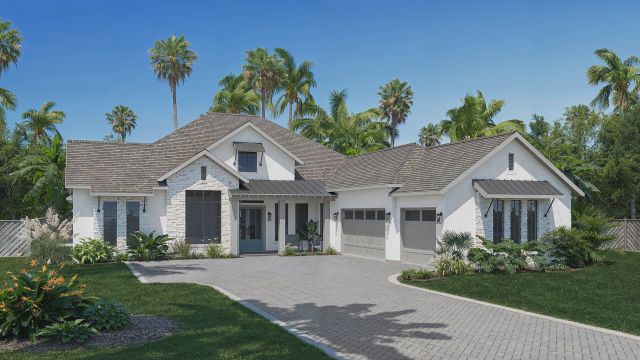Floor Plan
Lowered rates
from $524,990
Sebastian, Spring Hill, Brooksville, FL 34613
4 bd · 3.5 ba · 2 stories · 3,402 sqft
Lowered rates
from $524,990
Home Highlights
Garage
Attached Garage
Walk-In Closet
Primary Bedroom Downstairs
Utility/Laundry Room
Family Room
Porch
Kitchen
Energy Efficient
Loft
Flex Room
Club House
Plan Description
At around 3,400 sq ft, the Sebastian has a spacious open concept main floor, with a loft, large flex room, and four bedrooms, including the owner's suite downstairs. The Sebastian is the largest home in our new series. This handsome two-story, spacious floor plan has lots of the flexible options you can include like a gourmet kitchen, 3 different bathroom options, or French doors for the flex room. The home also comes with a 3-car garage. In the owner’s suite, you’ll find an ample sized bedroom with an optional tray ceiling. The suite also includes a walk-in closet, dual sink vanity, and bathroom options to add a tub in lieu of the soaker shower, the choice is yours. Upstairs you can enjoy extra space in the loft where you can turn it into a theatre or a game room if you choose. Making Homes Personal Personalize your new home means tailoring it to your needs. We're talking about the hundreds of personalization options available at the Design Center— like the flooring, cabinets, counter tops and home technologies our buyers can choose for any plan they’re building from the ground up. Buyers can truly tailor the Sebastian to fit their needs and lifestyle. Energy Efficient Features The Sebastian rates well on the HERS® Index. HERS stands for Home Energy Rating System, a system created by RESNET®, which has become an industry standard for comparing home energy efficiencies. Built to National Green Building Standard and this new home includes Energy Star appliances.
Plan Details
*Pricing and availability are subject to change.- Name:
- Sebastian
- Garage spaces:
- 3
- Property status:
- Floor Plan
- Size:
- 3,402 sqft
- Stories:
- 2
- Beds:
- 4
- Baths:
- 3.5
Construction Details
- Builder Name:
- William Ryan Homes
Home Features & Finishes
- Garage/Parking:
- GarageAttached Garage
- Interior Features:
- Walk-In ClosetLoft
- Laundry facilities:
- Utility/Laundry Room
- Property amenities:
- LanaiPorch
- Rooms:
- Flex RoomKitchenPowder RoomFamily RoomPrimary Bedroom Downstairs

Considering this home?
Our expert will guide your tour, in-person or virtual
Need more information?
Text or call (888) 486-2818
Pinecone Reserve Community Details
Community Amenities
- Dining Nearby
- Energy Efficient
- Club House
- Park Nearby
- Open Greenspace
- Medical Center Nearby
- Walking, Jogging, Hike Or Bike Trails
- River
- Resort-Style Pool
- Kayaking
- Entertainment
- Master Planned
- Shopping Nearby
Neighborhood Details
Brooksville, Florida
Hernando County 34613
Schools in Hernando County School District
GreatSchools’ Summary Rating calculation is based on 4 of the school’s themed ratings, including test scores, student/academic progress, college readiness, and equity. This information should only be used as a reference. NewHomesMate is not affiliated with GreatSchools and does not endorse or guarantee this information. Please reach out to schools directly to verify all information and enrollment eligibility. Data provided by GreatSchools.org © 2024
Average Home Price in 34613
Getting Around
Air Quality
Taxes & HOA
- HOA fee:
- N/A
