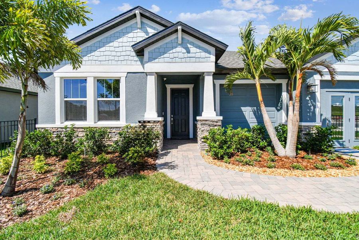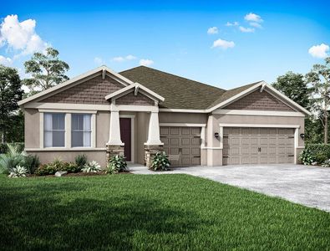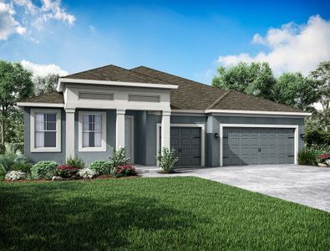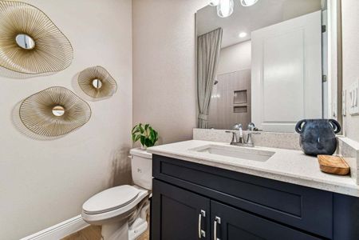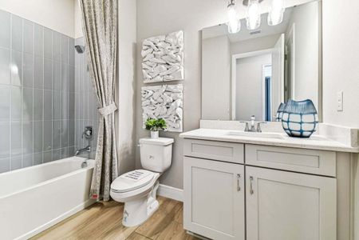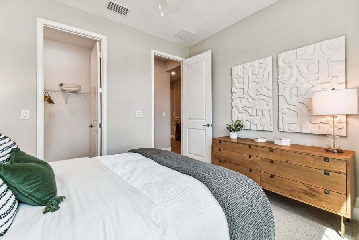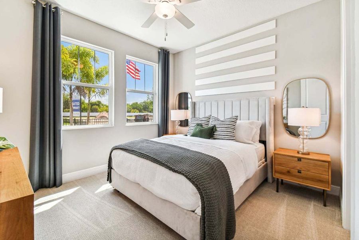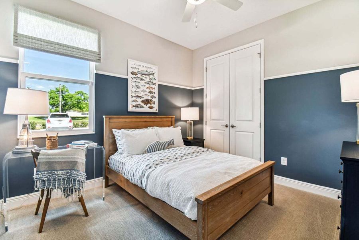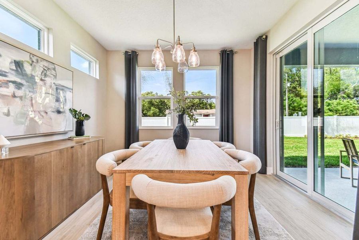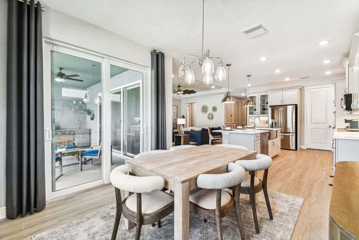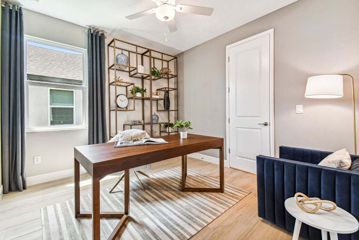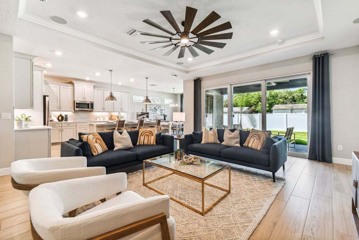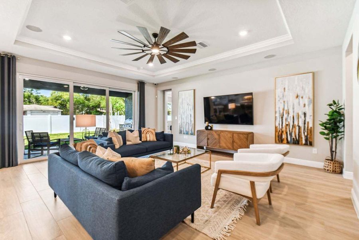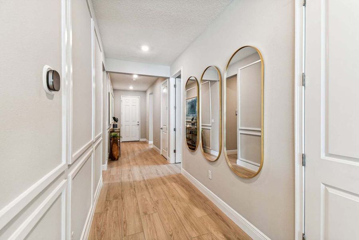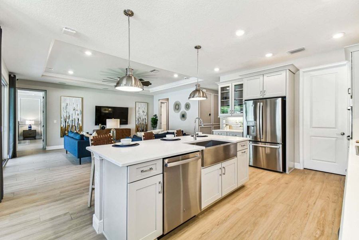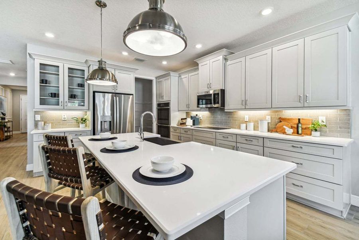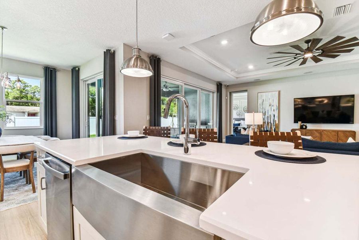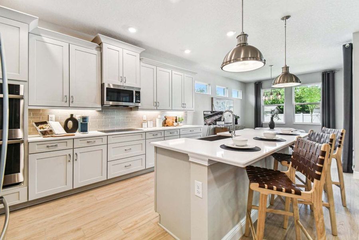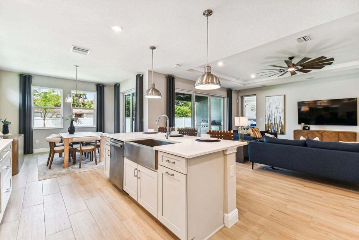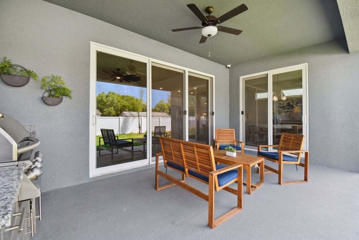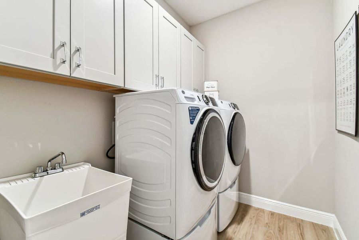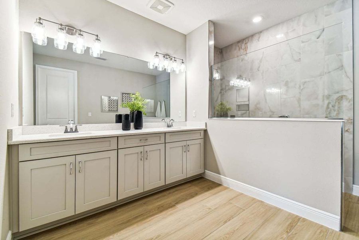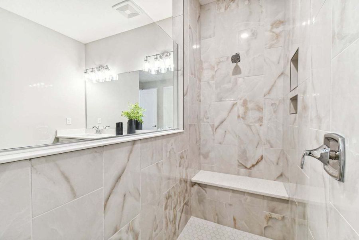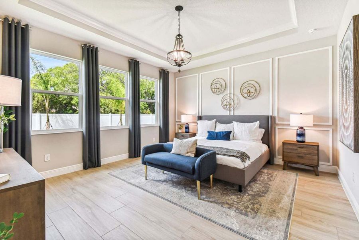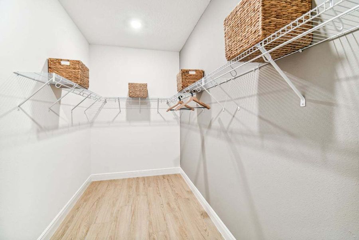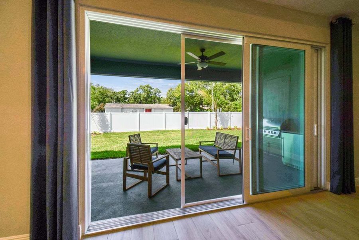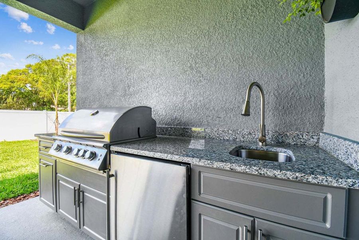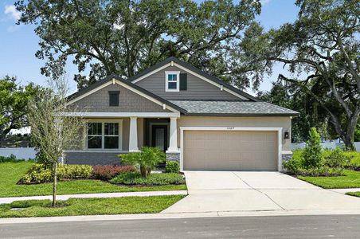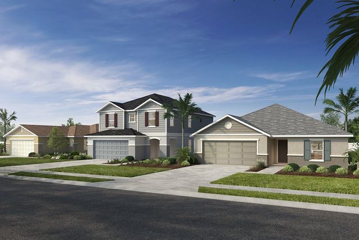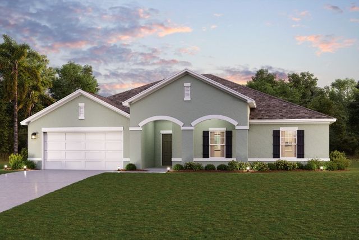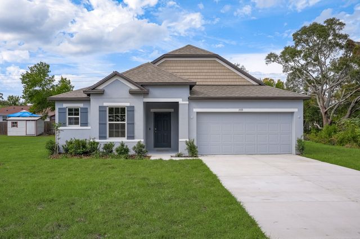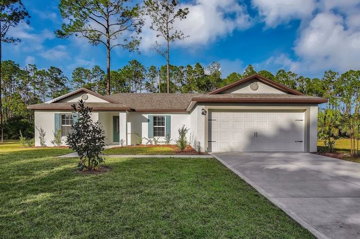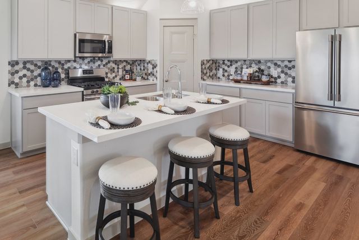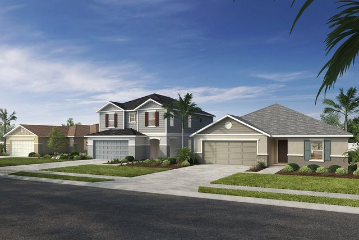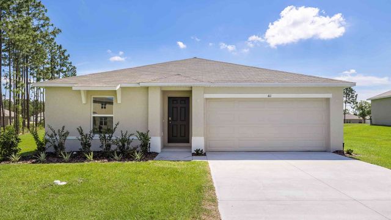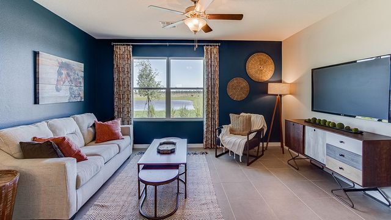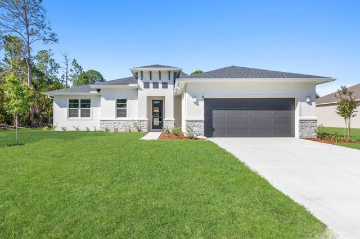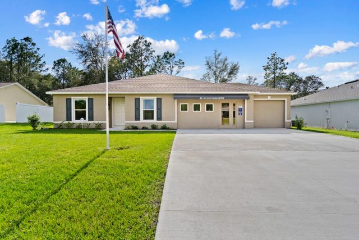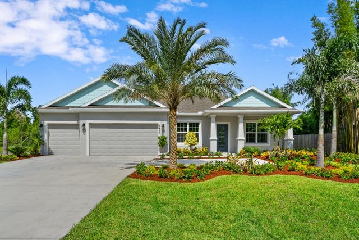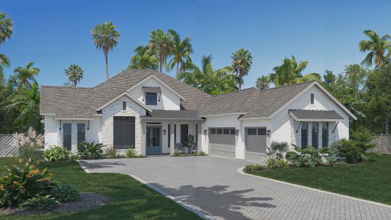Floor Plan
Lowered rates
from $449,990
60' - Charlotte, Spring Hill, Brooksville, FL 34613
3 bd · 3 ba · 1 story · 2,463 sqft
Lowered rates
from $449,990
Home Highlights
Garage
Attached Garage
Walk-In Closet
Primary Bedroom Downstairs
Utility/Laundry Room
Dining Room
Porch
Patio
Primary Bedroom On Main
Living Room
Kitchen
Energy Efficient
Flex Room
Club House
Plan Description
Welcome to the Charlotte - where spacious living meets customizable luxury. This exceptional floor plan offers the perfect blend of functionality and flexibility, designed to cater to your every need. Whether you're seeking a cozy family retreat or an entertainer's paradise, The Charlotte by William Ryan Homes exceeds expectations. With 3-4 bedrooms and 3-4 bathrooms spread across a single-story layout, plus the option for an upstairs bonus room, this home provides ample space for all your lifestyle desires. Need a dedicated home office, hobby room, or guest suite? The flexible design includes a versatile flex room that can easily adapt to suit your preferences. Parking dilemmas are a thing of the past with the generous 3-car garage, ensuring plenty of room for your vehicles, storage and more. And for those seeking even more convenience, optional upgrades abound. Enhance your morning routine with the addition of a morning kitchen, perfect for brewing your favorite cup of coffee or preparing a quick breakfast. Tailer your living space to exact specifications with customizable features such as an optional 4th bedroom in place of the flex room or add a desk with the second-floor option for added functionality. Plus, indulge in the ultimate relaxation with optional upgrades like a shower in lieu of a tub in bathrooms 2 and 3. Experience the epitome of luxury living with The Charlotte floor plan. Discover a home that not only meets your needs but exceeds your wildest dreams. Welcome to The Charlotte - where every detail is crafted with you in mind.
Plan Details
*Pricing and availability are subject to change.- Name:
- 60' - Charlotte
- Garage spaces:
- 3
- Property status:
- Floor Plan
- Size:
- 2,463 sqft
- Stories:
- 1
- Beds:
- 3
- Baths:
- 3
Construction Details
- Builder Name:
- William Ryan Homes
Home Features & Finishes
- Garage/Parking:
- GarageAttached Garage
- Interior Features:
- Walk-In Closet
- Laundry facilities:
- Utility/Laundry Room
- Property amenities:
- BasementPatioPorch
- Rooms:
- Flex RoomPrimary Bedroom On MainKitchenDining RoomLiving RoomPrimary Bedroom Downstairs

Considering this home?
Our expert will guide your tour, in-person or virtual
Need more information?
Text or call (888) 486-2818
Pinecone Reserve Community Details
Community Amenities
- Dining Nearby
- Energy Efficient
- Club House
- Park Nearby
- Open Greenspace
- Medical Center Nearby
- Walking, Jogging, Hike Or Bike Trails
- River
- Resort-Style Pool
- Kayaking
- Entertainment
- Master Planned
- Shopping Nearby
Neighborhood Details
Brooksville, Florida
Hernando County 34613
Schools in Hernando County School District
GreatSchools’ Summary Rating calculation is based on 4 of the school’s themed ratings, including test scores, student/academic progress, college readiness, and equity. This information should only be used as a reference. NewHomesMate is not affiliated with GreatSchools and does not endorse or guarantee this information. Please reach out to schools directly to verify all information and enrollment eligibility. Data provided by GreatSchools.org © 2024
Average Home Price in 34613
Getting Around
Air Quality
Taxes & HOA
- HOA fee:
- N/A
