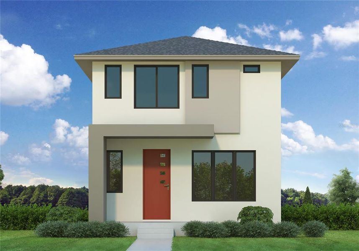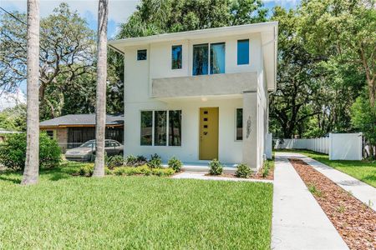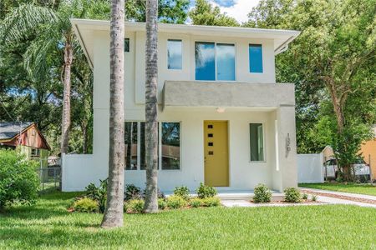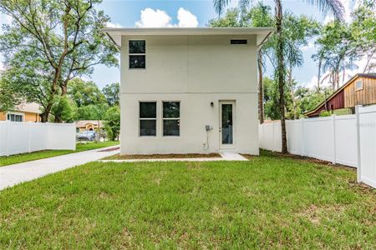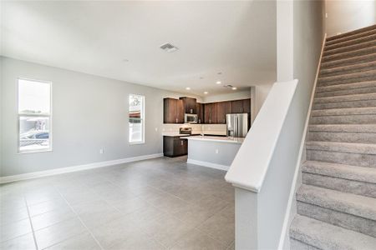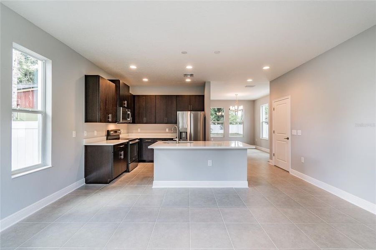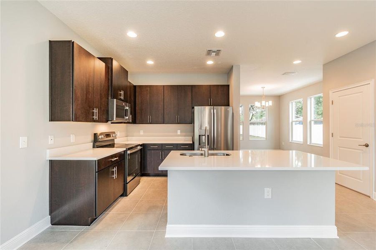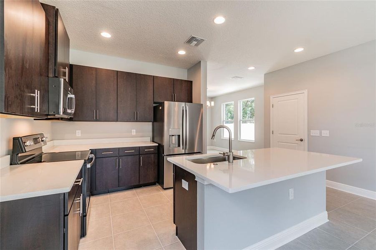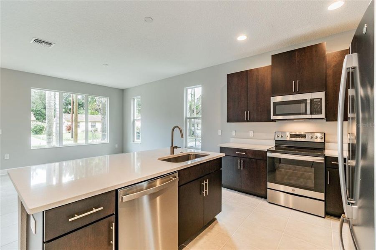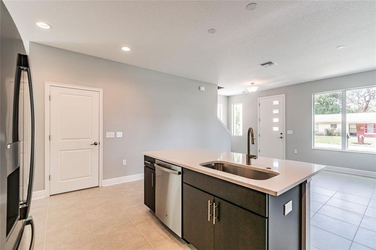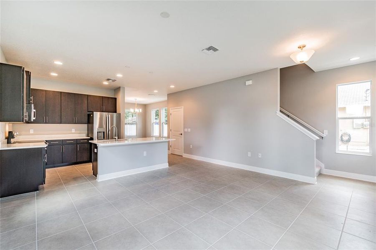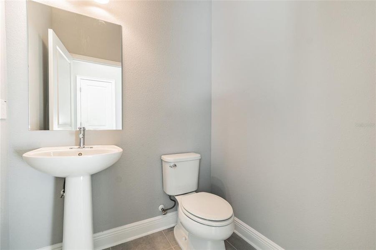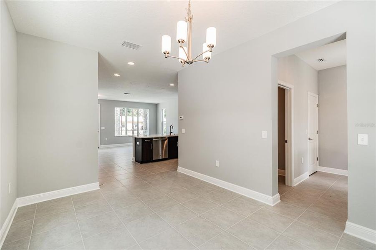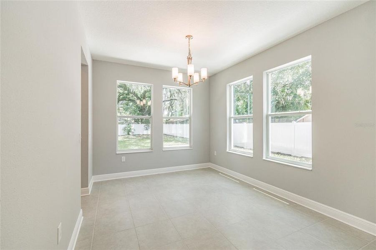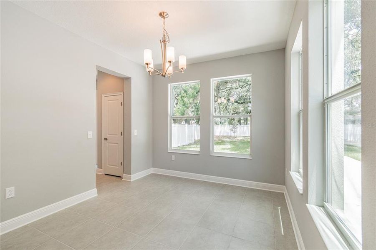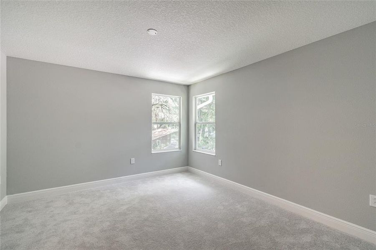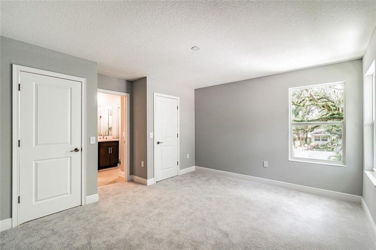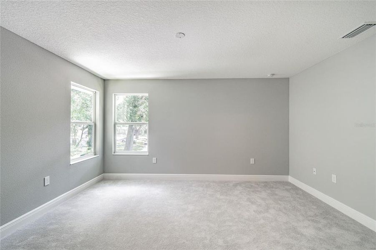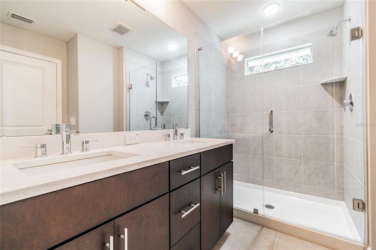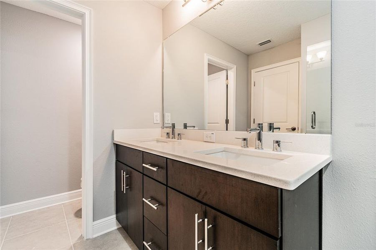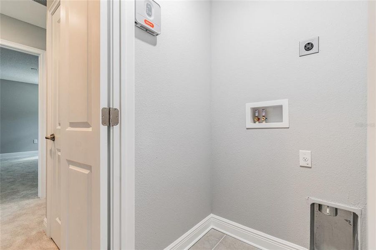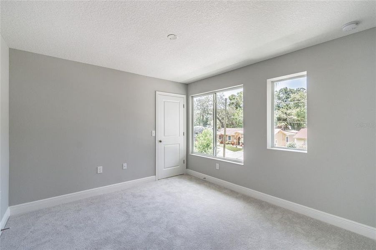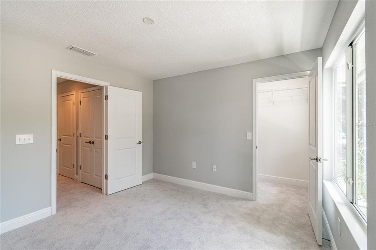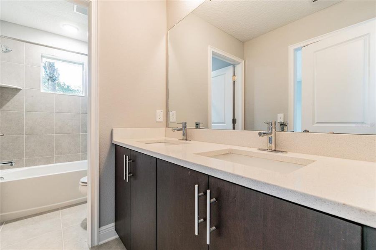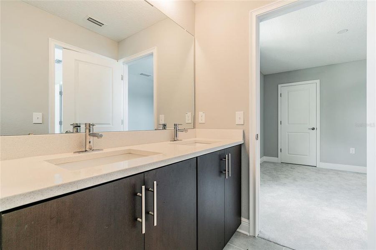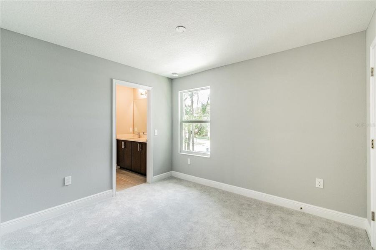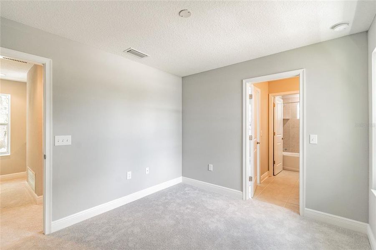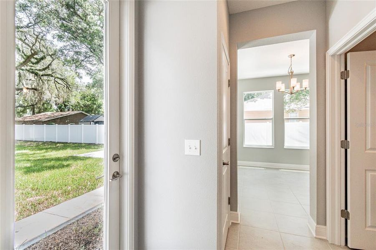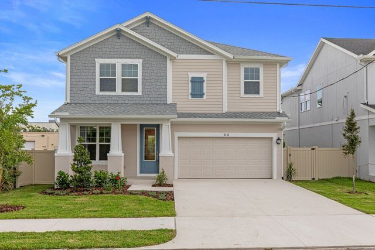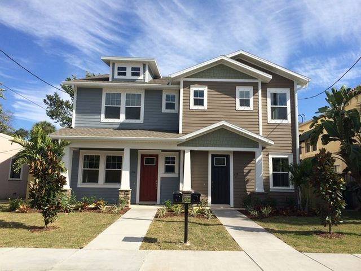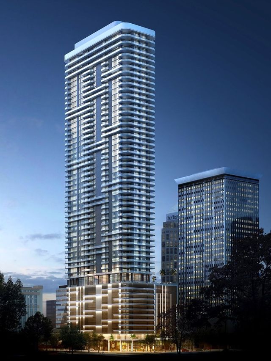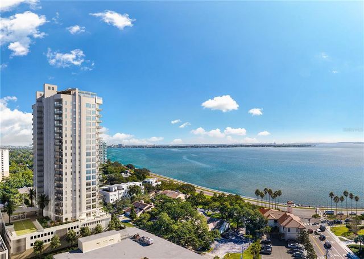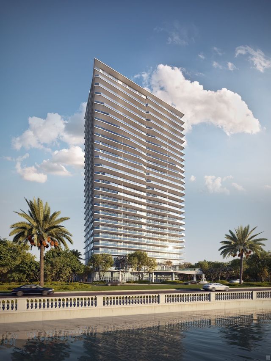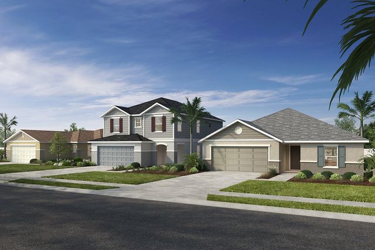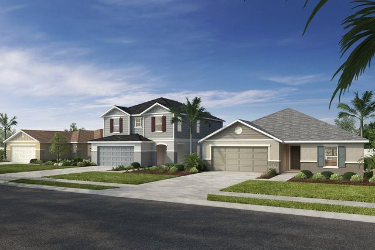Under Construction
$530,845
2909 W Spruce Street, Tampa, FL 33607
Sanderling Plan
3 bd · 2.5 ba · 2 stories · 1,620 sqft
$530,845
Home Highlights
- North Facing
Walk-In Closet
Utility/Laundry Room
Dining Room
Family Room
Porch
Carpet Flooring
Central Air
Dishwasher
Microwave Oven
Tile Flooring
Disposal
Kitchen
Primary Bedroom Upstairs
Electricity Available
Home Description
Pre-Construction. To be built. Photos and Virtual Tour are of a rendering of a “Sanderling” home for comparison purposes only and may show options/features no longer available. Welcome to your spacious haven in the heart of West Tampa with the Sanderling C floor plan. This modern yet charming home offers 3- bedrooms and 2.5 bathrooms spread across a thoughtfully designed 1620 sq ft layout. Upon entering, you’re greeted by an airy open concept living area where natural light cascades through large windows, highlighting the elegant finishes and sleek design. The gourmet kitchen is a chef’s dream, featuring stainless-steel appliances, granite countertops, and custom cabinetry, The primary suite is a serene retreat boasting features such as a large walk-in closet, spa-like bathroom with dual vanities, and a large walk-in shower. Each additional bedroom is generously sized and perfect for family or guests. Outside, the covered lanai invites you to relax and enjoy the Florida lifestyle, whether it’s morning coffee or evening gatherings. Located in desirable West Tampa, this community offers nearby amenities such as parks, schools, dining, and shopping. With easy access to major highways, downtown Tampa, and pristine Gulf beaches, this location combines convenience with suburban tranquility. Don’t miss the opportunity to make this Domain Homes masterpiece your own. PRE-CONSTRUCTION buyers can choose from thousands of recently added interior and exterior finishes in our design studio alongside our designer. Enjoy our competitive 1-2-10 year warranty program and energy efficiency reimbursement program! ACT NOW and watch your new home be built from the ground up alongside your very own construction manager.
Home Details
*Pricing and availability are subject to change.- Property status:
- Under Construction
- Neighborhood:
- Northeast Macfarlane
- Lot size (acres):
- 0.10
- Size:
- 1,620 sqft
- Stories:
- 2
- Beds:
- 3
- Baths:
- 2.5
- Facing direction:
- North
Construction Details
- Builder Name:
- Domain Homes
- Completion Date:
- April, 2025
- Year Built:
- 2024
- Roof:
- Shingle Roofing
Home Features & Finishes
- Construction Materials:
- StuccoBlock
- Cooling:
- Central Air
- Flooring:
- Ceramic FlooringCarpet FlooringTile Flooring
- Foundation Details:
- Slab
- Home amenities:
- InternetGreen Construction
- Interior Features:
- Walk-In ClosetShutters
- Kitchen:
- DishwasherMicrowave OvenDisposalKitchen Range
- Laundry facilities:
- Utility/Laundry Room
- Lighting:
- Exterior Lighting
- Pets:
- Pets Allowed
- Property amenities:
- SidewalkPorch
- Rooms:
- KitchenDining RoomFamily RoomOpen Concept FloorplanPrimary Bedroom Upstairs

Considering this home?
Our expert will guide your tour, in-person or virtual
Need more information?
Text or call (888) 486-2818
Utility Information
- Heating:
- Thermostat, Water Heater, Central Heating
- Utilities:
- Electricity Available, Cable Available
Community Amenities
- Energy Efficient
Neighborhood Details
Northeast Macfarlane Neighborhood in Tampa, Florida
Hillsborough County 33607
Schools in Hillsborough County School District
GreatSchools’ Summary Rating calculation is based on 4 of the school’s themed ratings, including test scores, student/academic progress, college readiness, and equity. This information should only be used as a reference. NewHomesMate is not affiliated with GreatSchools and does not endorse or guarantee this information. Please reach out to schools directly to verify all information and enrollment eligibility. Data provided by GreatSchools.org © 2024
Average Home Price in Northeast Macfarlane Neighborhood
Getting Around
7 nearby routes:
7 bus, 0 rail, 0 other
Air Quality
Taxes & HOA
- Tax Year:
- 2023
- HOA fee:
- N/A
Estimated Monthly Payment
Recently Added Communities in this Area
Nearby Communities in Tampa
New Homes in Nearby Cities
More New Homes in Tampa, FL
Listed by Kevin Robles, kevin@domainhomes.com
DOMAIN REALTY LLC, MLS T3536537
DOMAIN REALTY LLC, MLS T3536537
IDX information is provided exclusively for personal, non-commercial use, and may not be used for any purpose other than to identify prospective properties consumers may be interested in purchasing. Information is deemed reliable but not guaranteed. Some IDX listings have been excluded from this website. Listing Information presented by local MLS brokerage: NewHomesMate LLC (888) 486-2818
Read MoreLast checked Nov 21, 2:00 pm
