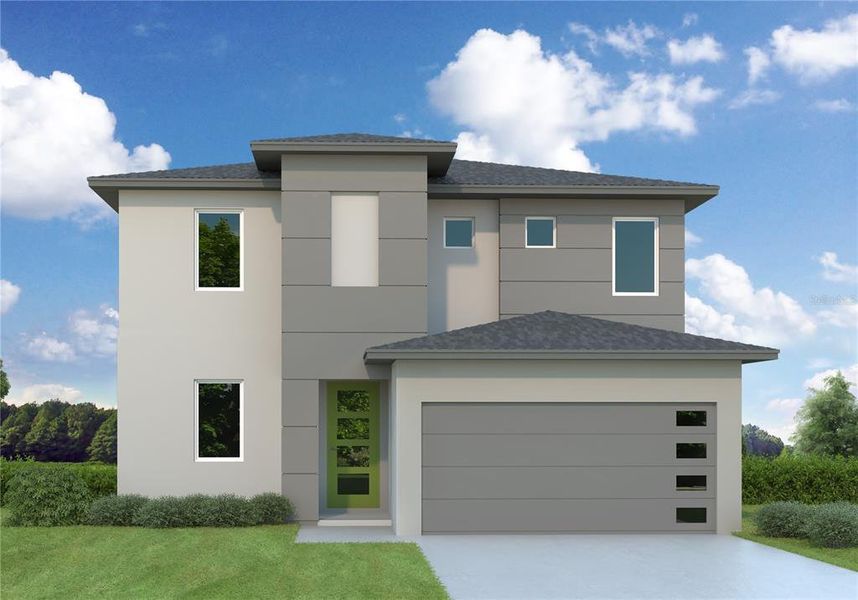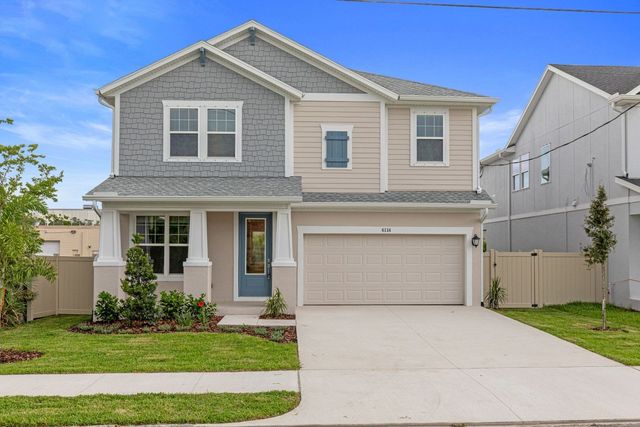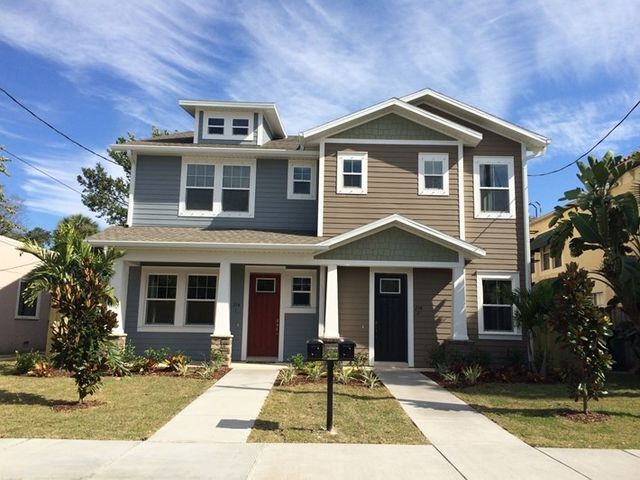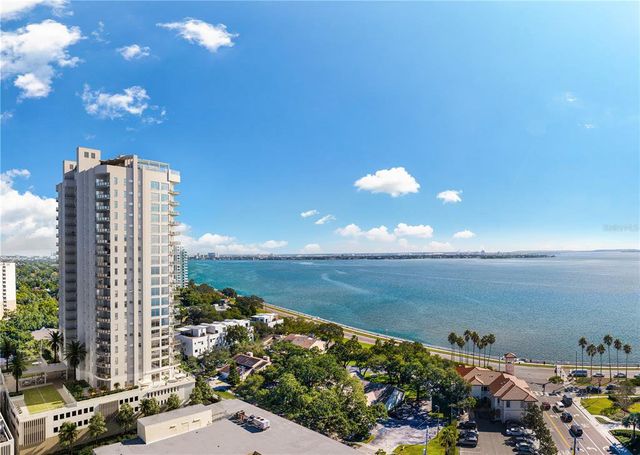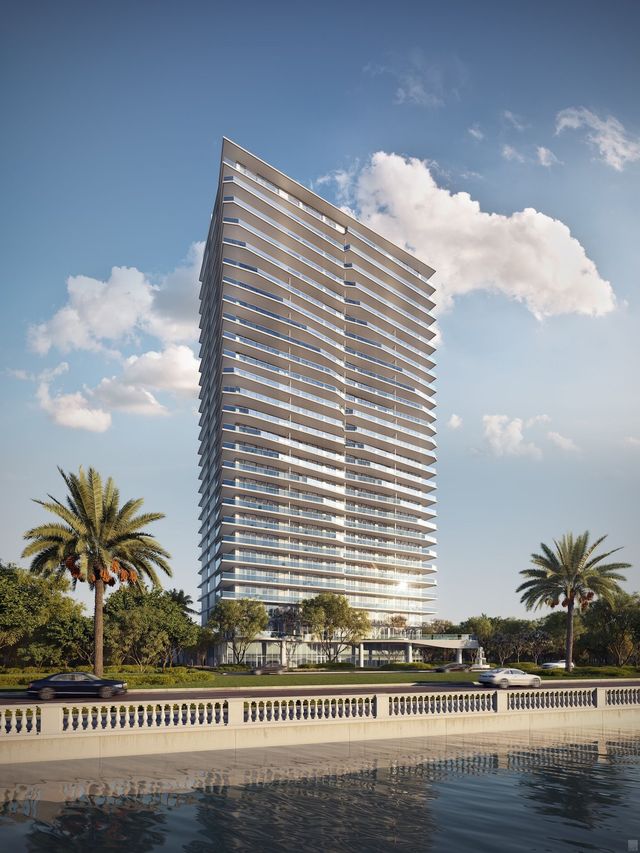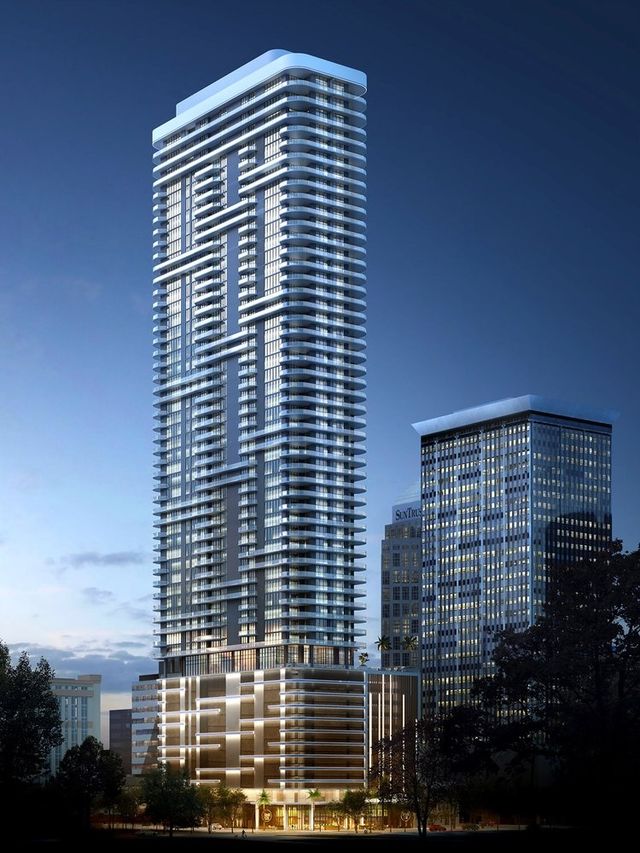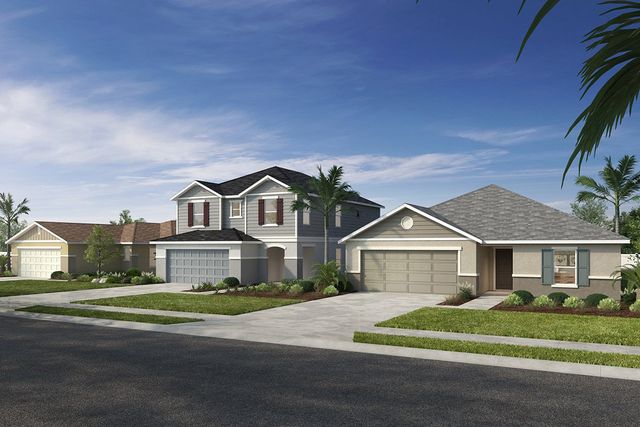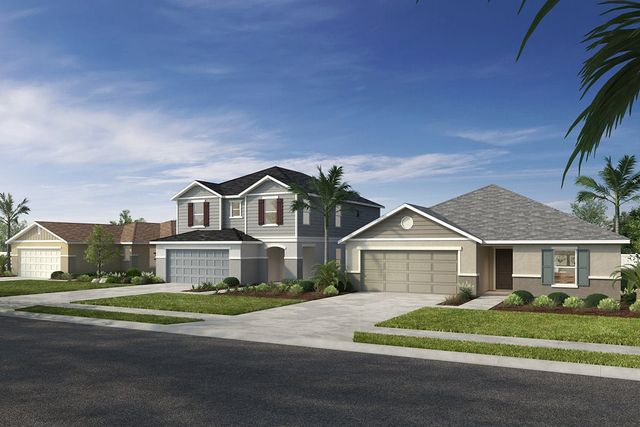Under Construction
$1,013,930
609 N Bradford Avenue, Tampa, FL 33609
Palmeri Plan
4 bd · 3 ba · 2 stories · 2,857 sqft
$1,013,930
Home Highlights
- North Facing
Garage
Attached Garage
Walk-In Closet
Utility/Laundry Room
Dining Room
Family Room
Porch
Carpet Flooring
Central Air
Dishwasher
Microwave Oven
Tile Flooring
Disposal
Office/Study
Home Description
Pre-Construction! To be built! Photos and virtual tours are of a similar, completed "Palmeri E" plan that may show options/upgrades no longer available. This stunning 4-bedroom, 3-bathroom “Palmeri E “floor plan offers a perfect blend of luxury, space, and modern design. As you enter, you'll immediately appreciate the thoughtful layout and attention to detail that make this home truly exceptional. The heart of this home is the gourmet kitchen, a chef's paradise featuring top-of-the-line appliances, and a spacious island that's perfect for meal prep and casual dining. Whether you're hosting a family gathering or an intimate dinner party, this kitchen will inspire your culinary creativity. Adjacent to the kitchen, the living area beckons you to relax and unwind. The main floor also features a formal guest bedroom and a full bathroom, making it ideal for multi-generational living or accommodating overnight guests. Upstairs, you'll find the luxurious primary suite, a serene escape complete with a spa-like en-suite bathroom featuring dual vanities, a free-standing soaking tub, and a separate shower. Enjoy movie and game nights in the large media bonus room. Two additional bedrooms offer plenty of room for family members or a home office, and the tastefully appointed bathroom is designed for comfort and convenience. Located in desirable West Tampa, this community offers nearby amenities such as parks, schools, dining, and shopping. With easy access to major highways, downtown Tampa, and pristine Gulf beaches, this location combines convenience with suburban tranquility. Don’t miss the opportunity to make this Domain Homes masterpiece your own. PRE-CONSTRUCTION buyers can choose from thousands of recently added interior and exterior finishes in our design studio alongside our designer. Enjoy our competitive 1-2-10 year warranty program and energy efficiency reimbursement program! ACT NOW and watch your new home be built from the ground up alongside your very own construction manager.
Home Details
*Pricing and availability are subject to change.- Garage spaces:
- 2
- Property status:
- Under Construction
- Neighborhood:
- Oakford Park
- Lot size (acres):
- 0.14
- Size:
- 2,857 sqft
- Stories:
- 2
- Beds:
- 4
- Baths:
- 3
- Facing direction:
- North
Construction Details
- Builder Name:
- Domain Homes
- Completion Date:
- April, 2025
- Year Built:
- 2024
- Roof:
- Shingle Roofing
Home Features & Finishes
- Construction Materials:
- StuccoBlock
- Cooling:
- Central Air
- Flooring:
- Ceramic FlooringCarpet FlooringTile Flooring
- Garage/Parking:
- Door OpenerGarageAttached Garage
- Home amenities:
- InternetGreen Construction
- Interior Features:
- Walk-In ClosetShuttersSliding DoorsLoft
- Kitchen:
- DishwasherMicrowave OvenDisposalKitchen Range
- Laundry facilities:
- Laundry Facilities On Upper LevelUtility/Laundry Room
- Lighting:
- Exterior Lighting
- Pets:
- Pets Allowed
- Property amenities:
- SidewalkPorch
- Rooms:
- KitchenDen RoomOffice/StudyDining RoomFamily RoomPrimary Bedroom Upstairs
- Security system:
- Smoke Detector

Considering this home?
Our expert will guide your tour, in-person or virtual
Need more information?
Text or call (888) 486-2818
Utility Information
- Heating:
- Thermostat, Water Heater, Central Heating
- Utilities:
- Electricity Available, Cable Available
Community Amenities
- Energy Efficient
Neighborhood Details
Oakford Park Neighborhood in Tampa, Florida
Hillsborough County 33609
Schools in Hillsborough County School District
GreatSchools’ Summary Rating calculation is based on 4 of the school’s themed ratings, including test scores, student/academic progress, college readiness, and equity. This information should only be used as a reference. NewHomesMate is not affiliated with GreatSchools and does not endorse or guarantee this information. Please reach out to schools directly to verify all information and enrollment eligibility. Data provided by GreatSchools.org © 2024
Average Home Price in Oakford Park Neighborhood
Getting Around
7 nearby routes:
7 bus, 0 rail, 0 other
Air Quality
Taxes & HOA
- Tax Year:
- 2023
- HOA fee:
- N/A
Estimated Monthly Payment
Recently Added Communities in this Area
Nearby Communities in Tampa
New Homes in Nearby Cities
More New Homes in Tampa, FL
Listed by Kevin Robles, kevin@domainhomes.com
DOMAIN REALTY LLC, MLS T3536579
DOMAIN REALTY LLC, MLS T3536579
IDX information is provided exclusively for personal, non-commercial use, and may not be used for any purpose other than to identify prospective properties consumers may be interested in purchasing. Information is deemed reliable but not guaranteed. Some IDX listings have been excluded from this website. Listing Information presented by local MLS brokerage: NewHomesMate LLC (888) 486-2818
Read MoreLast checked Nov 21, 2:00 pm
